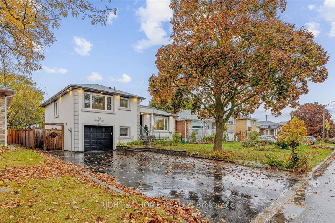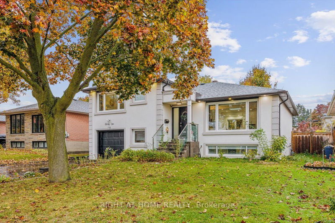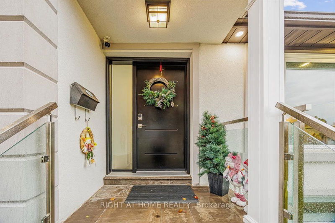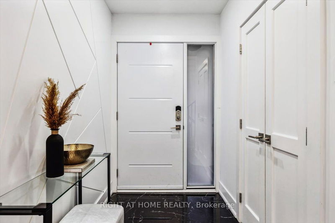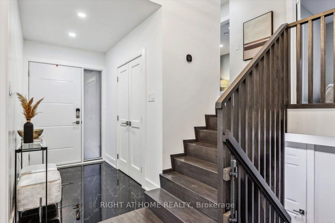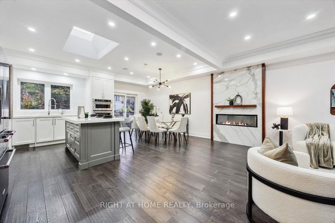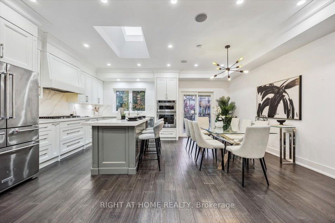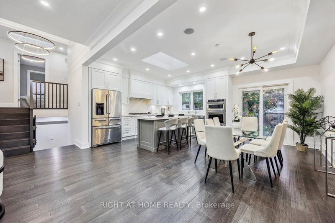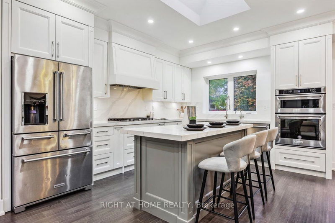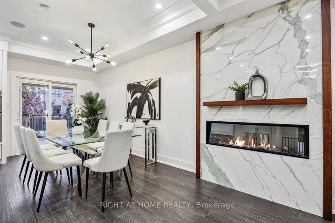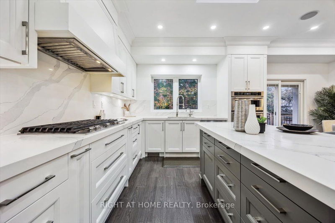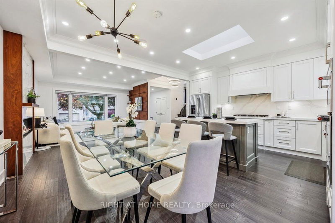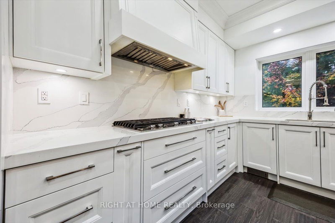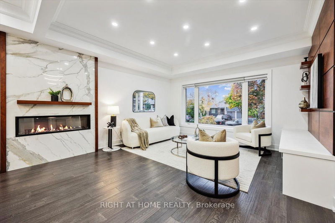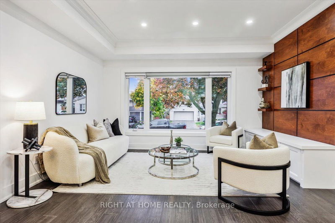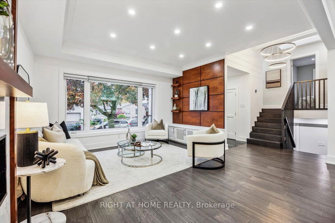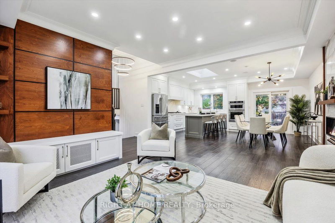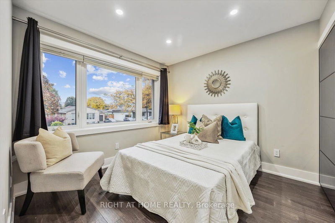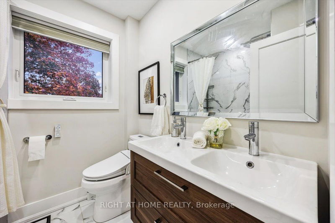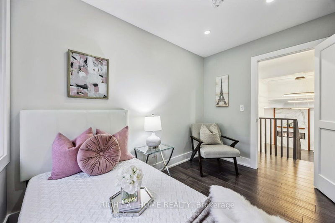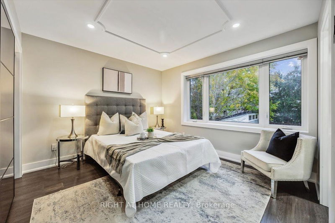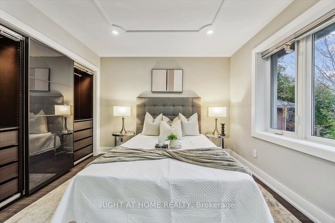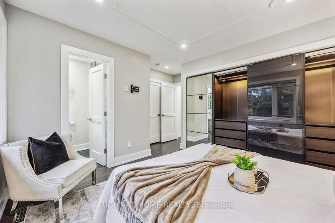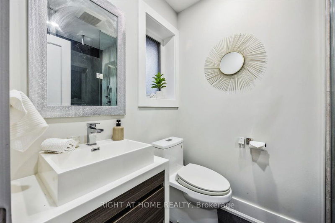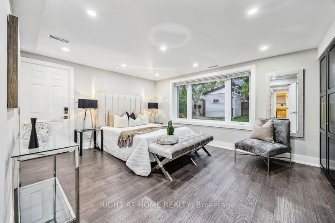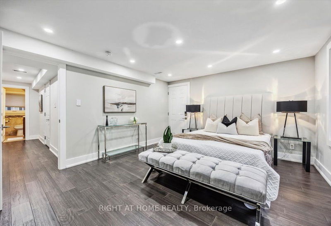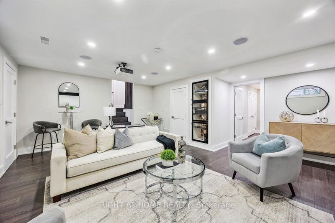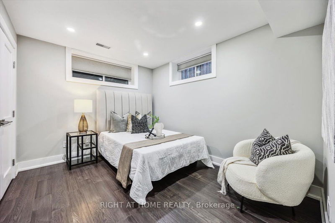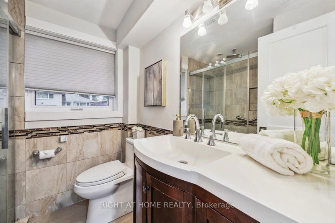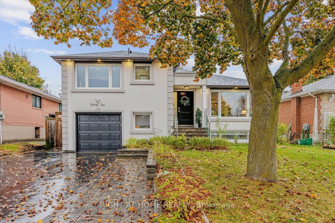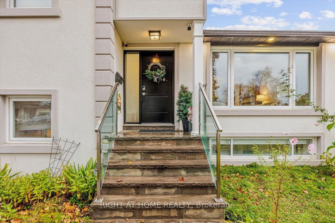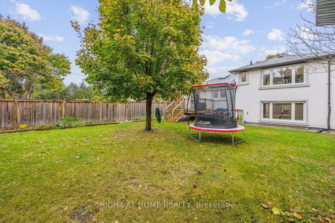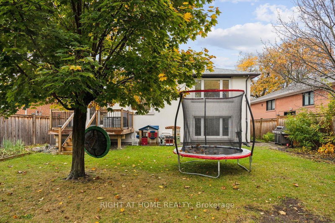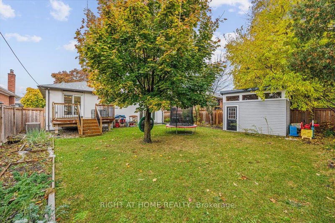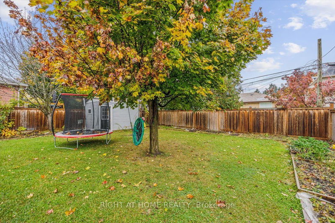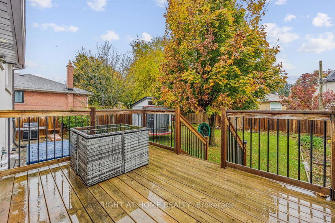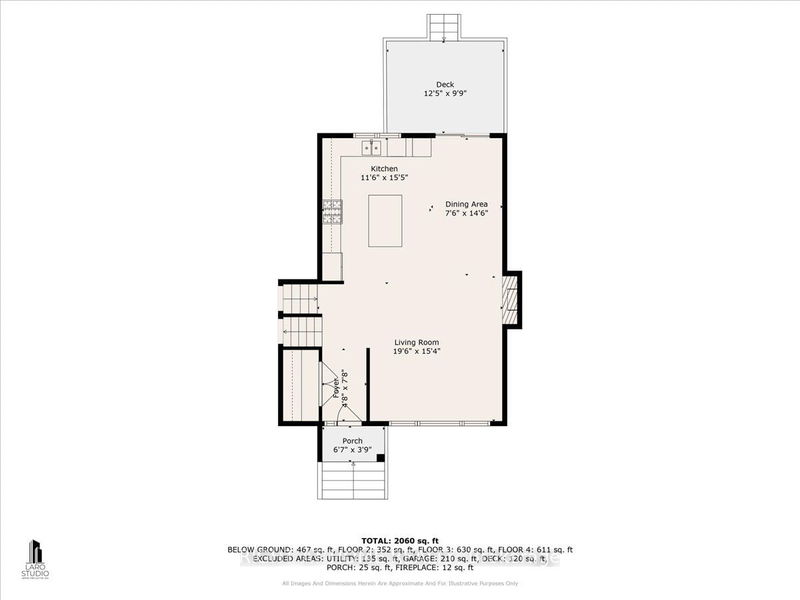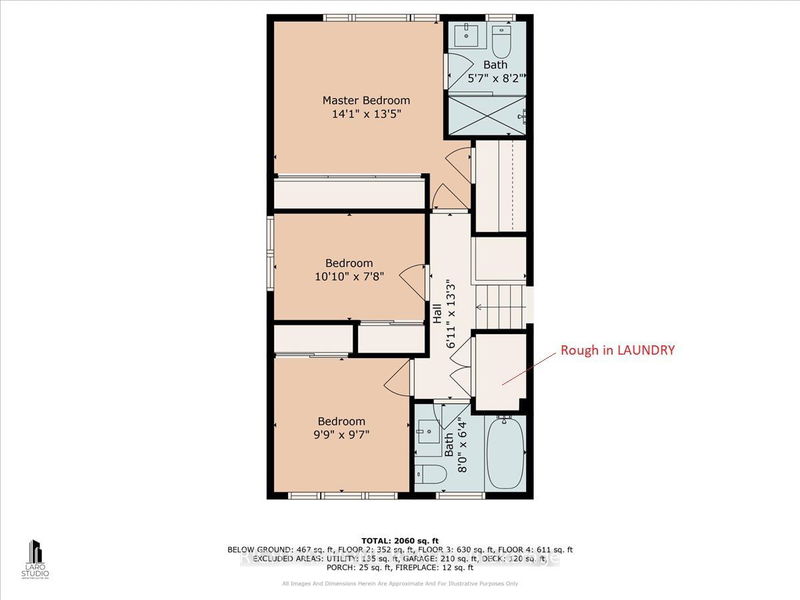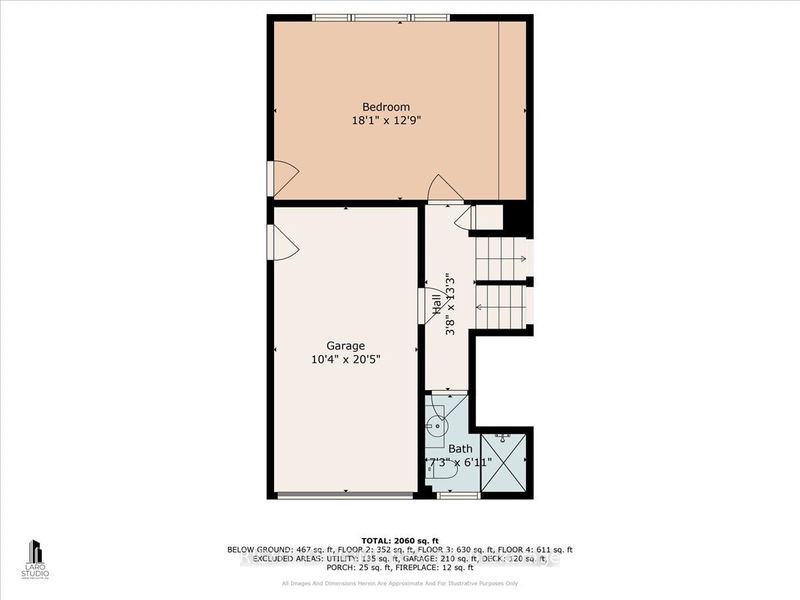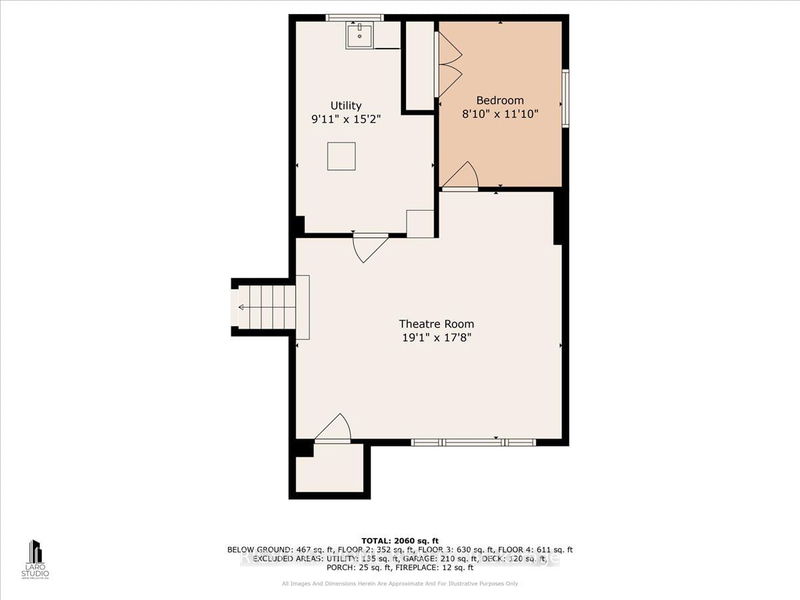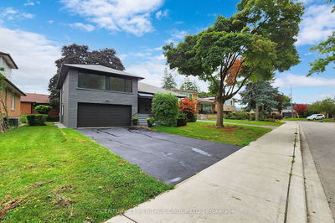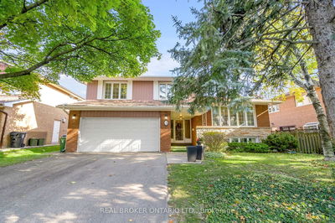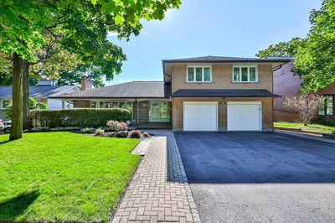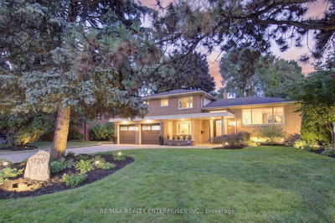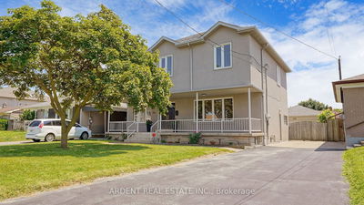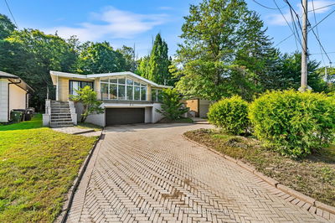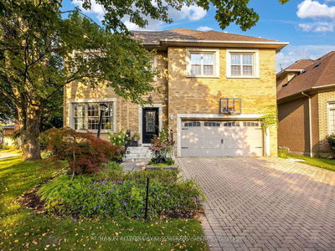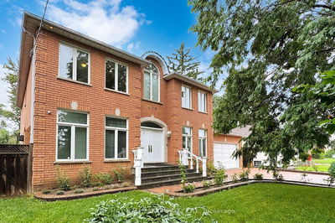Discover this stunningly renovated home in the prestigious Bathurst Manor neighborhood, featuring an impressive 9-foot ceiling on the main floor. The bright, open-concept kitchen is a dream for any aspiring chef, complete with quartz countertops, a central island, and skylights that flood the space with natural light.The dining room is equipped with in-ceiling speakers, providing an immersive experience for meals and entertaining. Enjoy seamless indoor-outdoor living with a walkout to the deck and a spacious backyard, perfect for gatherings.The basement is designed for a home theater experience, featuring surround sound speakers and a projector setup for movie nights. Enhanced safety is ensured with state-of-the-art security cameras connected via Ethernet (POE). Additional features include foundation waterproofing, a sump pump, and a backwater valve for extra protection. The spacious driveway accommodates up to four cars, and there's a convenient rough-in for laundry on the second floor. The layout also allows for easy conversion into an in-law suite with a separate entrance from the garage. Minutes to 5 stars facility gym, indoor/outdoor swimming pool and great community at JCC. Don't miss the opportunity to make this exceptional property your new home!
부동산 특징
- 등록 날짜: Wednesday, October 30, 2024
- 가상 투어: View Virtual Tour for 42 Clifton Avenue
- 도시: Toronto
- 이웃/동네: Bathurst Manor
- 중요 교차로: Bathurst/Sheppard
- 전체 주소: 42 Clifton Avenue, Toronto, M3H 4L1, Ontario, Canada
- 거실: Electric Fireplace, Open Concept, Hardwood Floor
- 주방: Centre Island, Quartz Counter, Modern Kitchen
- 주방: Bsmt
- 리스팅 중개사: Right At Home Realty - Disclaimer: The information contained in this listing has not been verified by Right At Home Realty and should be verified by the buyer.

