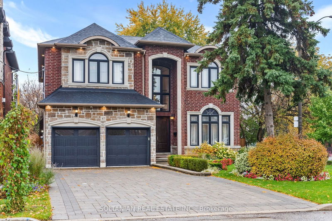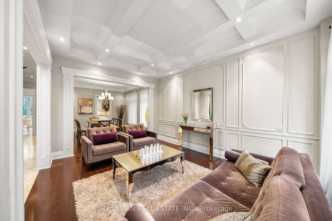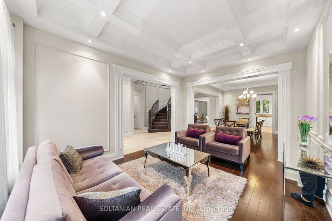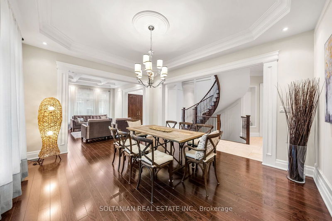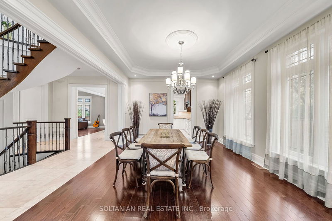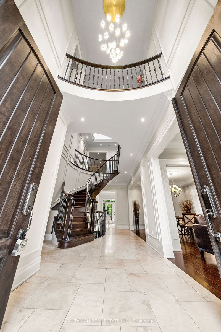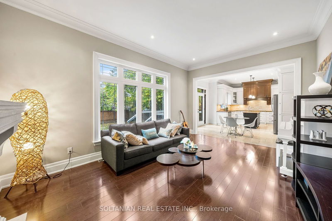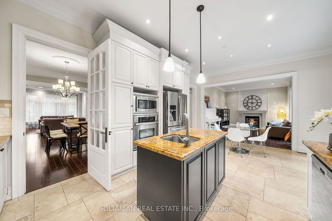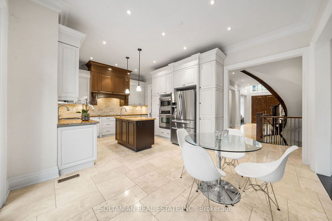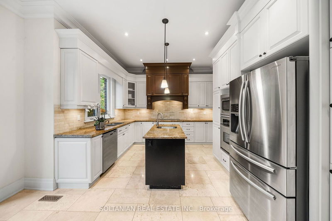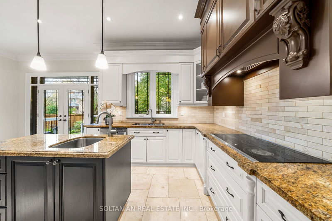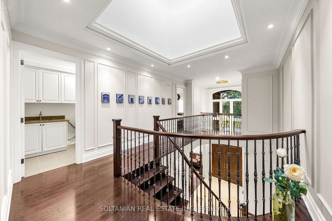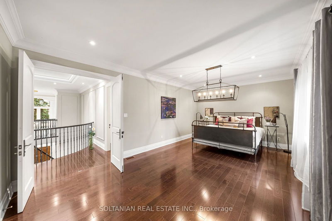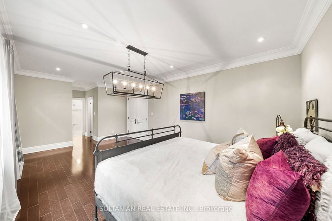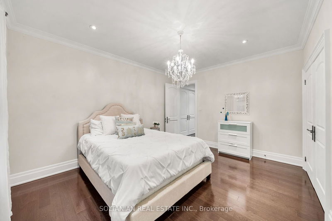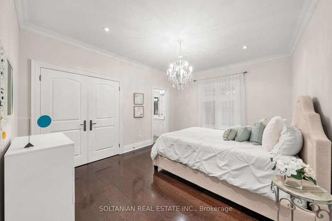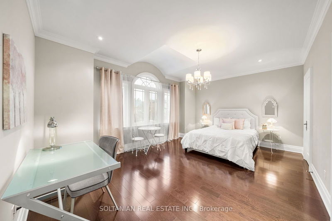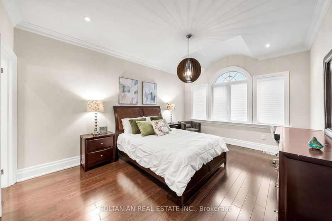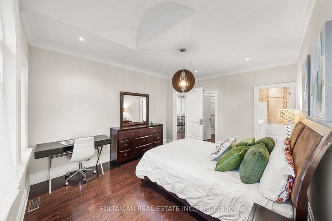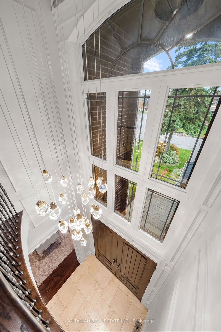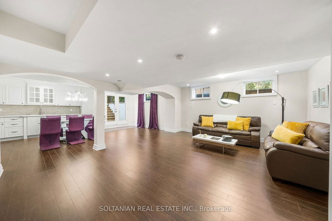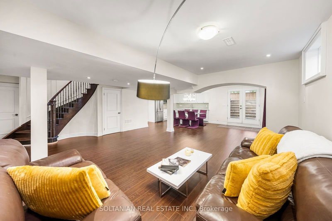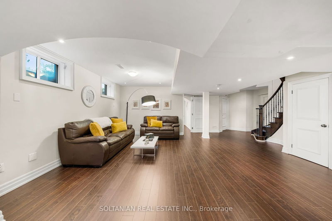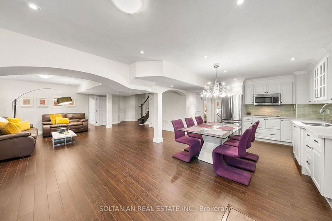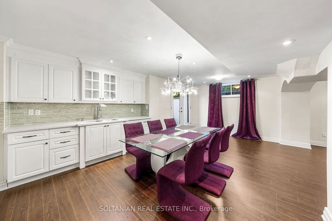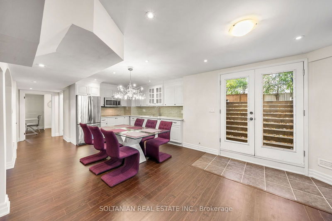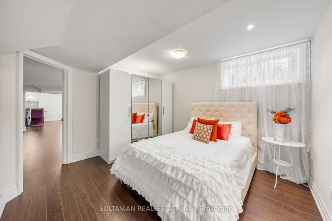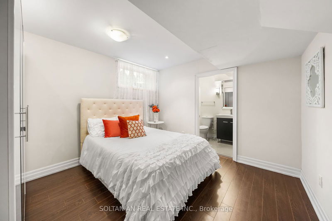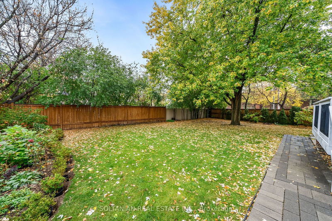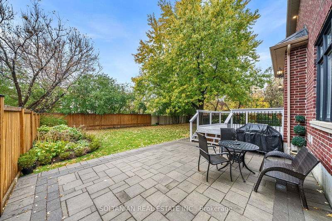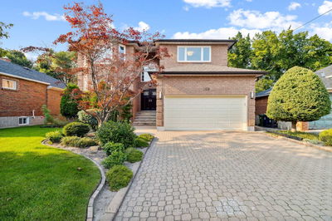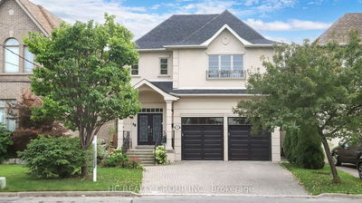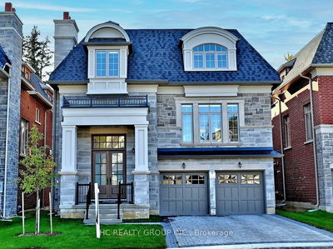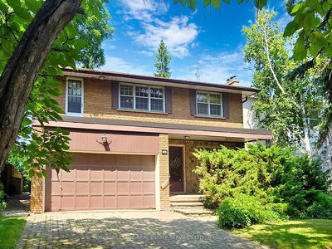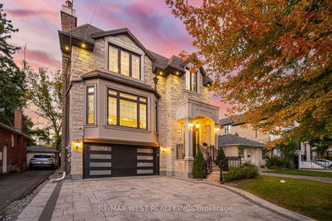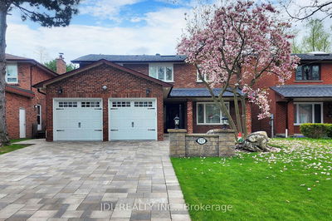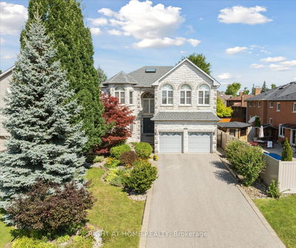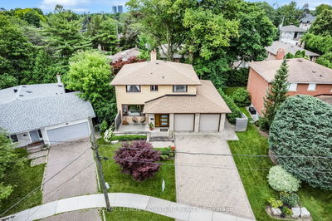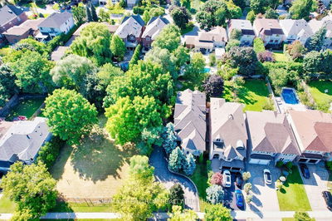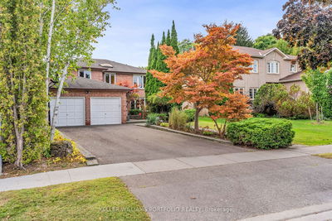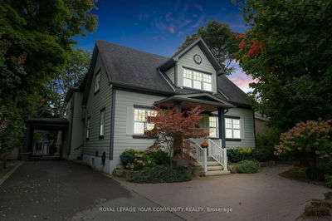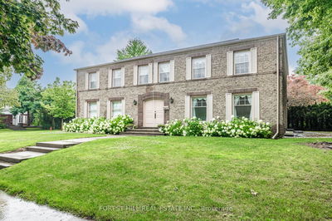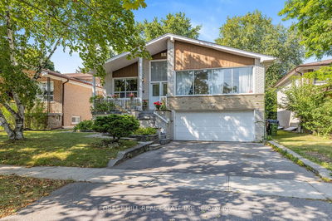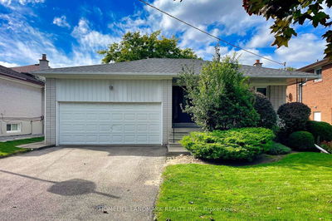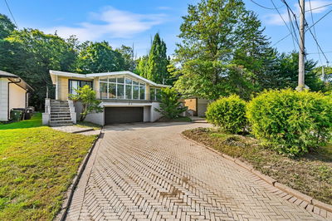Welcome to a stunning executive home in Torontos coveted Willowdale West neighborhood. This luxurious residence spans approximately 5000 sqft of luxury living sitting on south lot. Grand foyer featuring soaring ceilings and the main floor. The open-concept living area is a showcase of elegance with coffered ceilings, wainscoting. Entertain in style in the open concept dining room, featuring rich hardwood floors and direct access to a chef-inspired kitchen. The kitchen is a spacious chefs dream, boasting a center island, a breakfast area, and a walkout to a private deck perfect for outdoor entertaining. Open cocnept inviting family room offers a warm stone fireplace, creating a cozy space for relaxation.The upper level features 4 generously sized bedroom. Upstairs hallway is illuminated by natural light from a skylight and Juliet balcony. The grand primary suite is a private retreat with walk-in closets and a luxurious 6-piece ensuite. The fully finished walk-up basement includes 3 additional bedrooms, a kitchen, and a breakfast area, making it ideal for guests or extended family living. Outdoors, enjoy the interlocking driveway, backyard, with deck and interlocking stone, offering an ideal setting for relaxation and entertainment. Close proximity to schools, just minutes to TTC access, and close to premier shopping, dining, and entertainment. Parks, libraries, and recreational centers are also nearby, offering a perfect blend of luxury and convenience in one of Toronto's most sought-after neighborhoods
부동산 특징
- 등록 날짜: Wednesday, October 30, 2024
- 가상 투어: View Virtual Tour for 47 Terrace Avenue
- 도시: Toronto
- 이웃/동네: Willowdale West
- 중요 교차로: Finch Ave W/ Bathrust St
- 전체 주소: 47 Terrace Avenue, Toronto, M2R 1G1, Ontario, Canada
- 거실: Wainscoting, Open Concept, Coffered Ceiling
- 가족실: Fireplace, Open Concept, Crown Moulding
- 주방: Breakfast Area, W/O To Deck, Centre Island
- 거실: Hardwood Floor, Above Grade Window, Open Concept
- 주방: Open Concept, Hardwood Floor
- 리스팅 중개사: Soltanian Real Estate Inc. - Disclaimer: The information contained in this listing has not been verified by Soltanian Real Estate Inc. and should be verified by the buyer.

