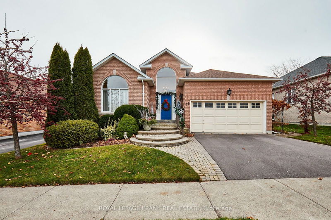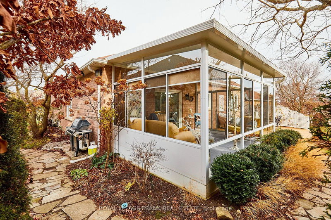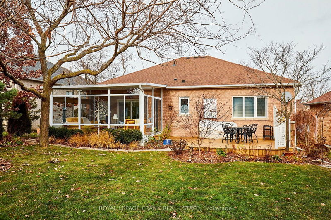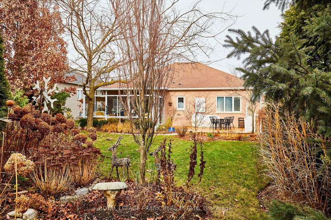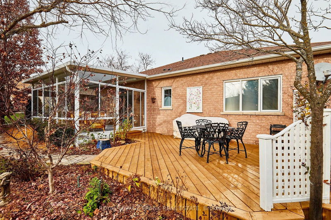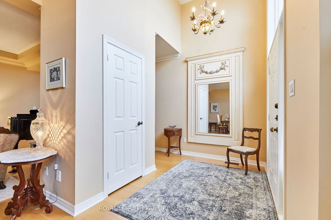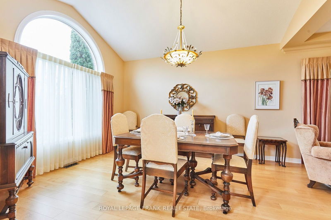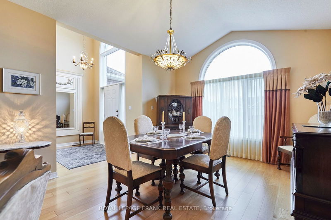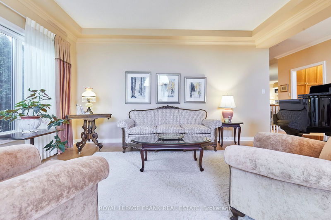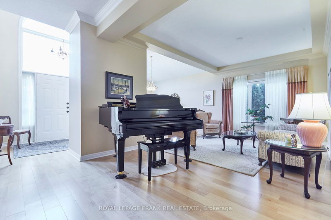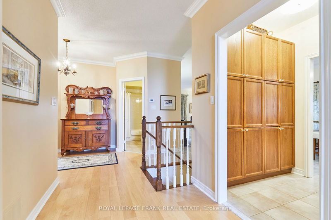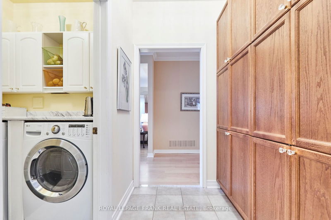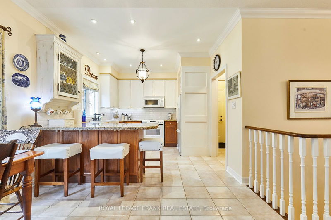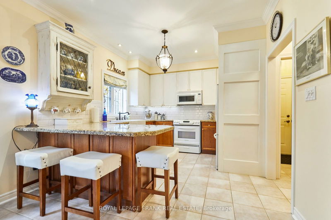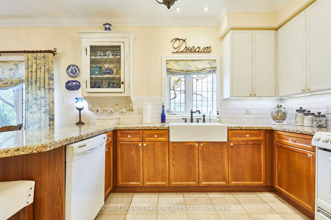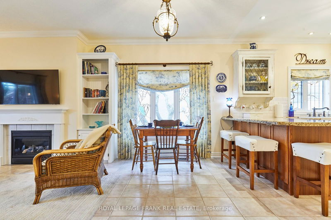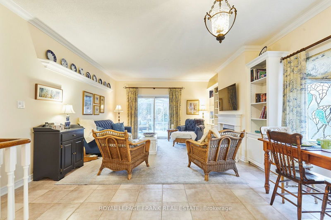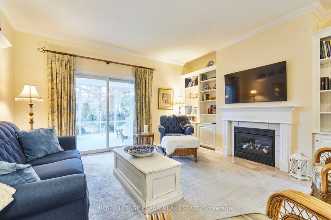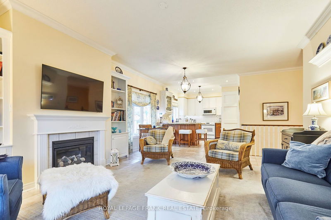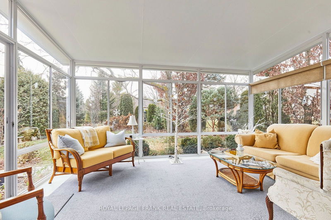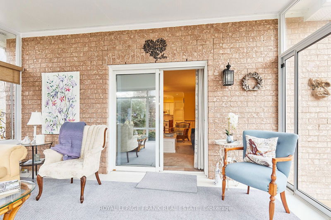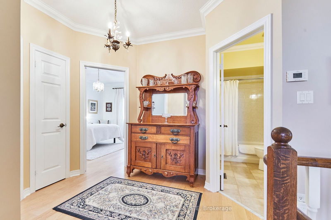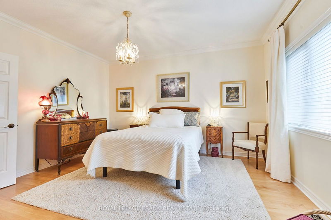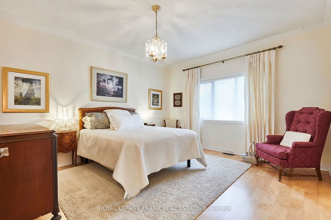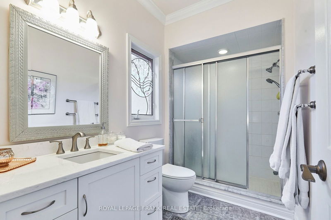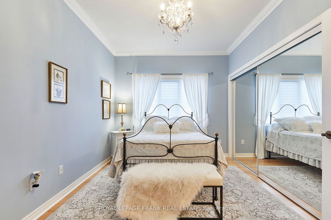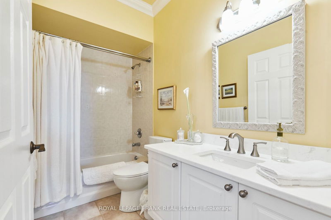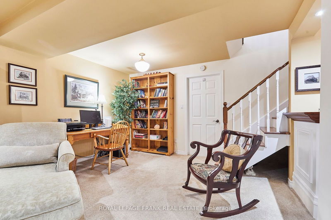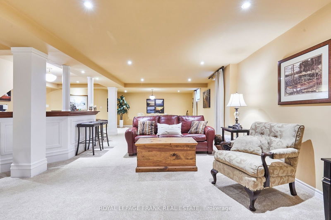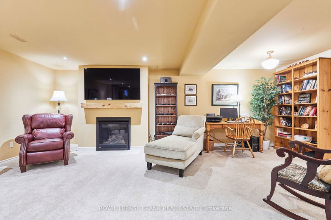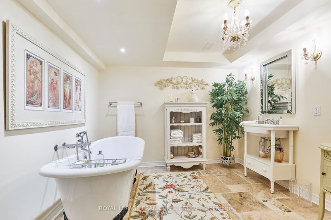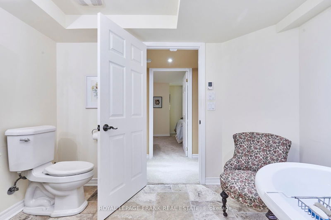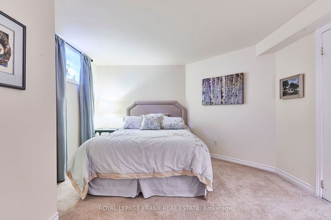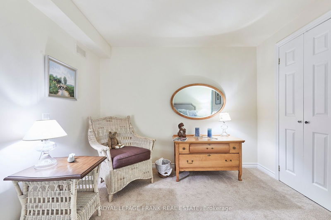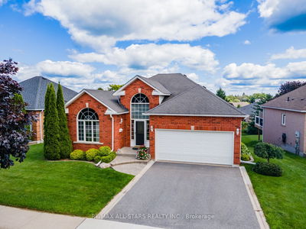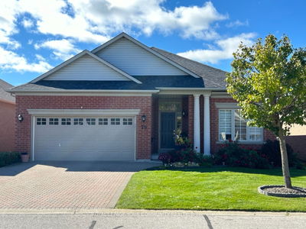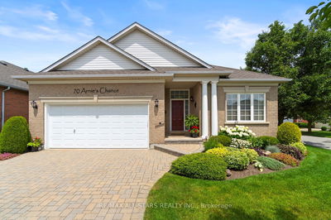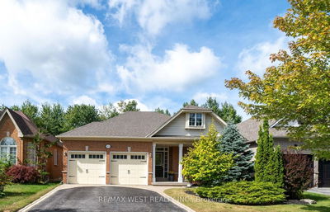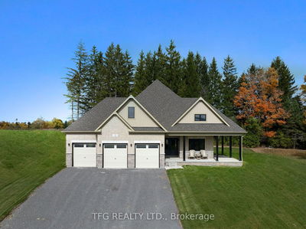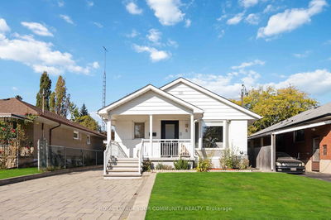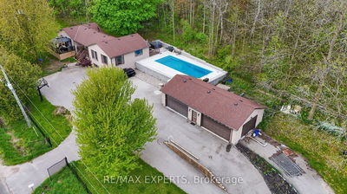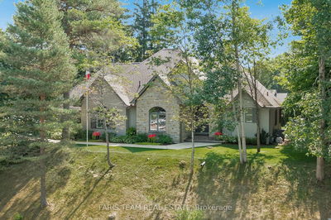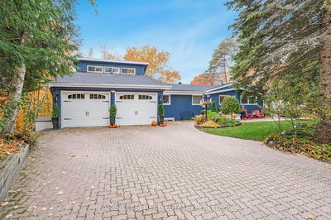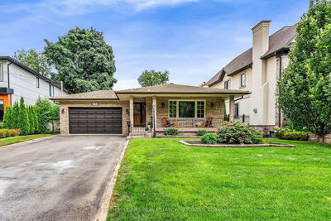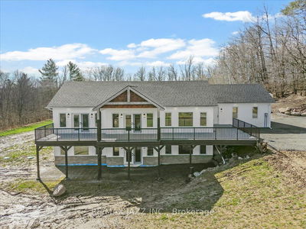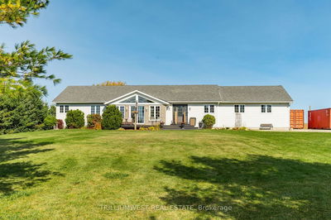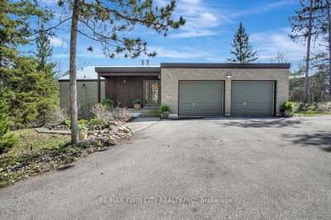Welcome to this exceptional Grand Hampton Canterbury bungalow home upgraded with approximately $200k of improvements since 2008. enter this gracious home through a foyer with a Palladian window. Enjoy the light-filled combined living/dining room; the living room has a cathedral ceiling and the dining room has a coffered ceiling; down the hallway, one enters the kitchen-family room complex. A large floor-to-ceiling pantry is opposite the laundry room and entrance to the garage. The kitchen features granite counters, and Lee Valley Tool cupboard inserts, a farmhouse sink and newer faucets. The counter accommodates stools, and there is also a breakfast area overlooking a large picture window. The family room adjoining the kitchen and breakfast area which has a gas fireplace and built-in cupboards around it and there is a walkout to a floor-to -ceiling, windowed three-season room, and walk-out, to a deck overlooking a wonderfully landscaped very private yard with mature trees, shrubs and perennials. The primary bedroom has an ensuite with an upgraded vanity with quartz counters and higher toilet and walk-in closet; the main bathroom has a tub and an upgraded quartz countertop on the vanity and higher toilet. The floors are engineered maple hardwood except in the tiled kitchen/family room area and downstairs. There are crown moldings throughout. Downstairs is a beautifully finished recreation room with wool broadloom, a built-in wet bar, a room that could be used for an office and a luxurious spa-like bathroom with a freestanding bathtub and heated marble floors. There is a large workshop with built-in workbenches and a utility room with storage. The two-car garage has built-in shelving and tool racks. (NOTE: Sellers use dining room as living room and living room as dining room, floor plans show that use and floor plans show a bedroom in the basement but it's not legal for fire egress; the train set in workshop will be removed) NO SIGN ON LAWN
부동산 특징
- 등록 날짜: Sunday, December 01, 2024
- 도시: Scugog
- 이웃/동네: Port Perry
- 중요 교차로: Simcoe and Country Estates
- 거실: Hardwood Floor, Cathedral Ceiling, Combined W/Dining
- 주방: Tile Floor, Granite Counter, O/Looks Family
- 가족실: Tile Floor, Fireplace, W/O To Sunroom
- 리스팅 중개사: Royal Lepage Frank Real Estate - Disclaimer: The information contained in this listing has not been verified by Royal Lepage Frank Real Estate and should be verified by the buyer.

