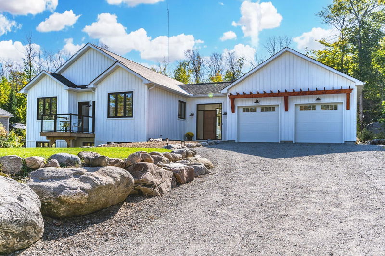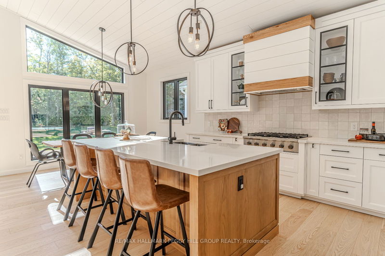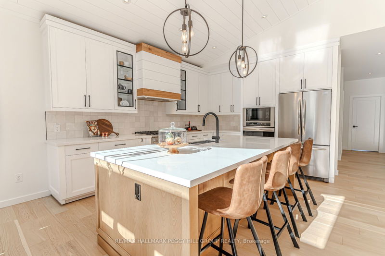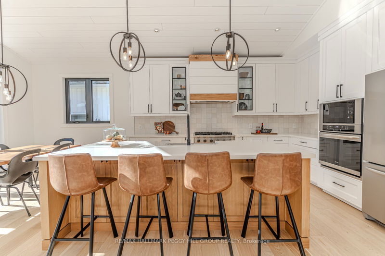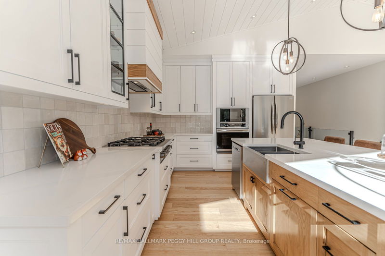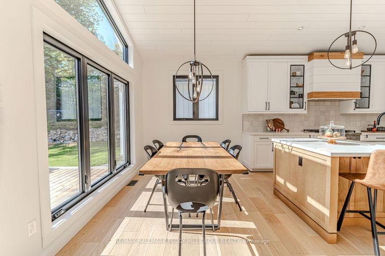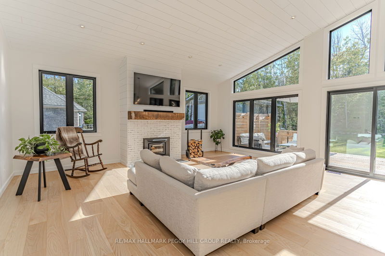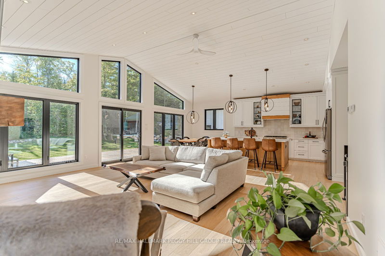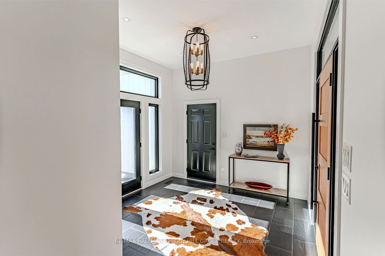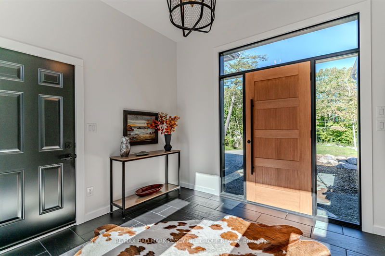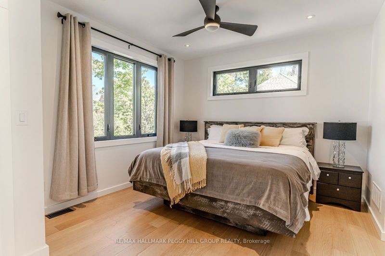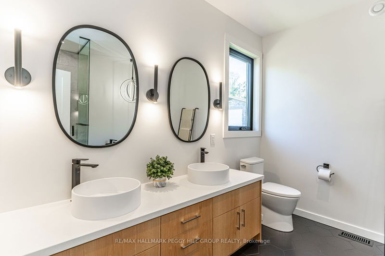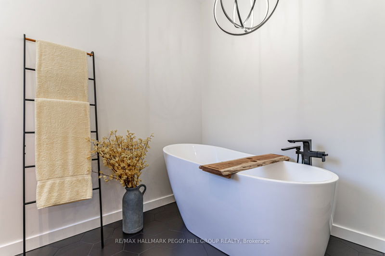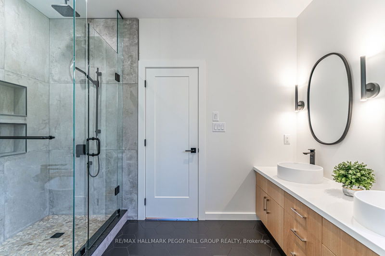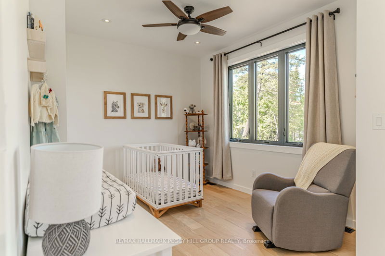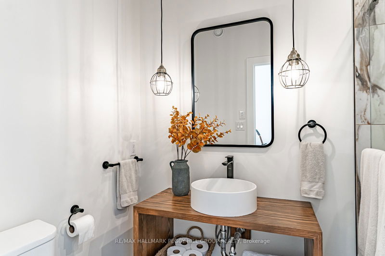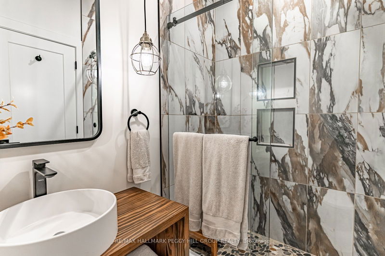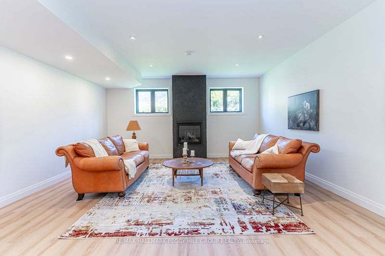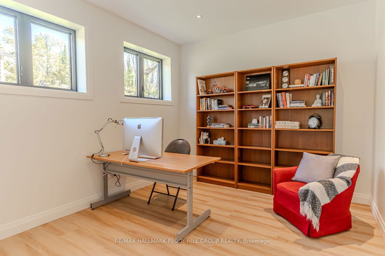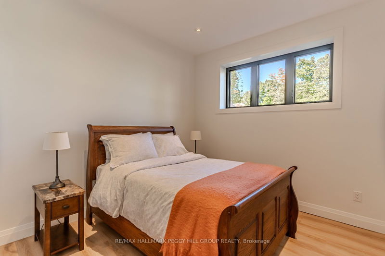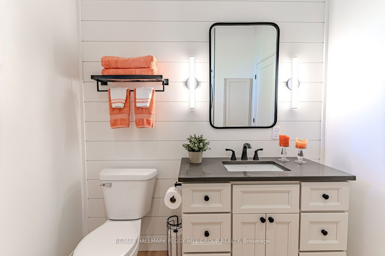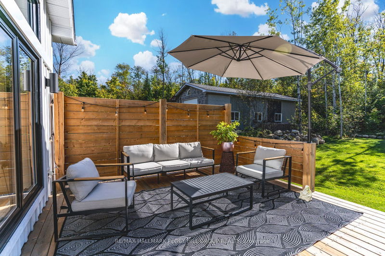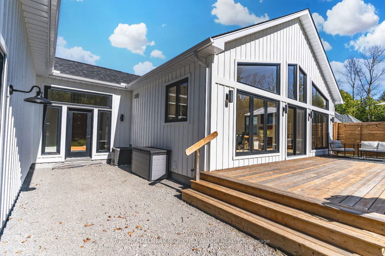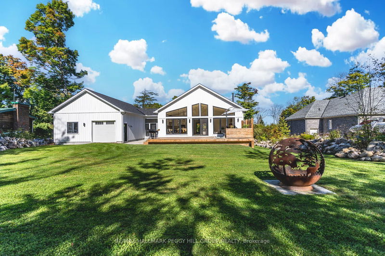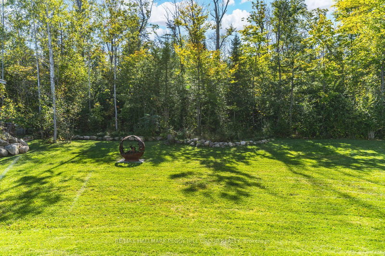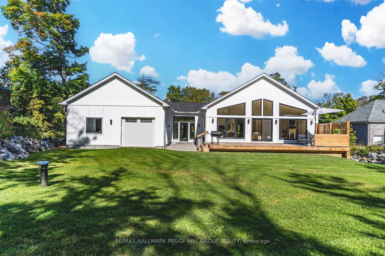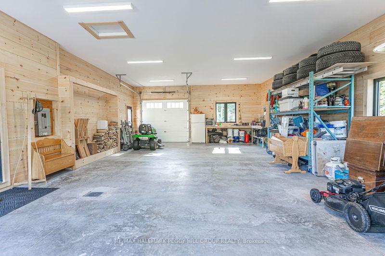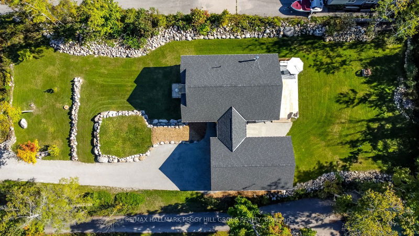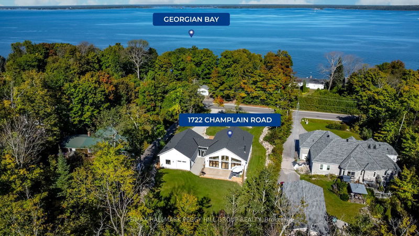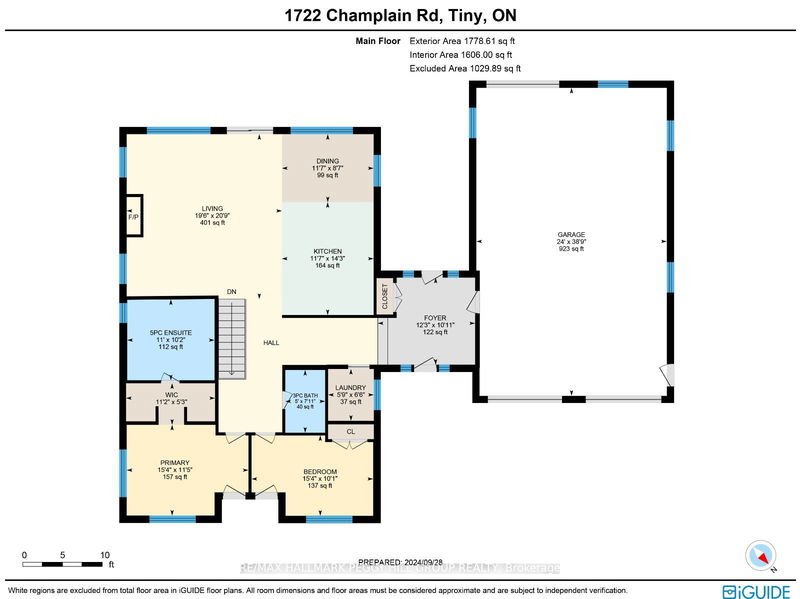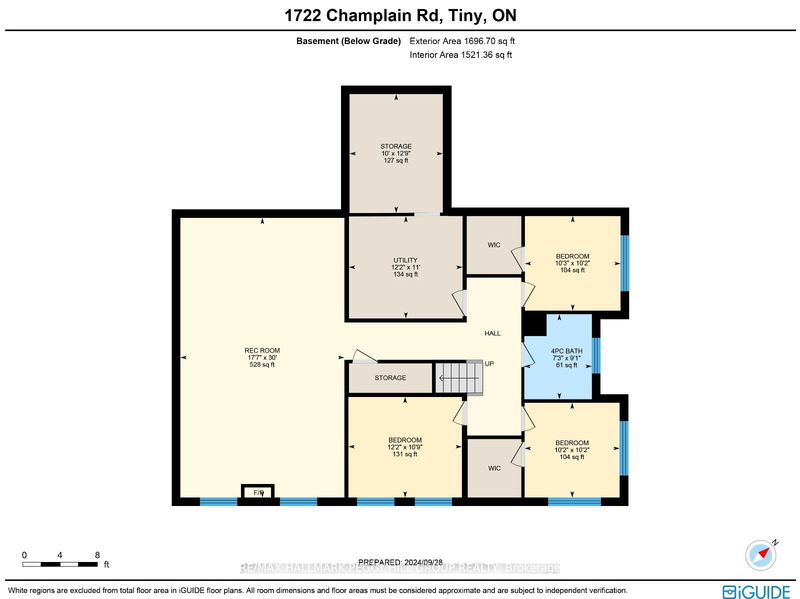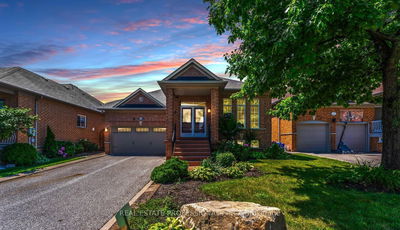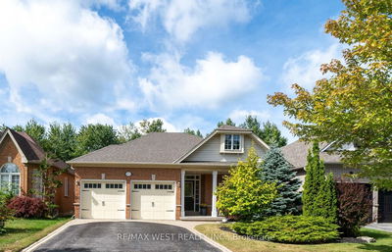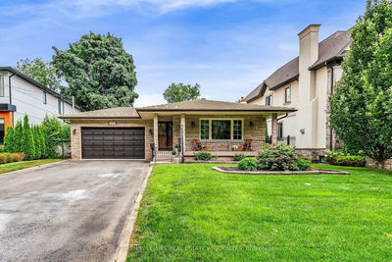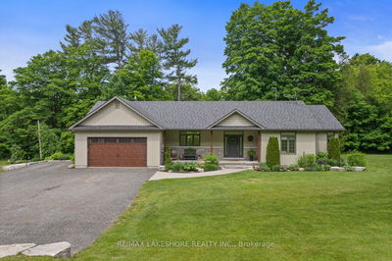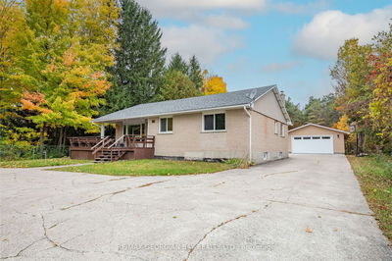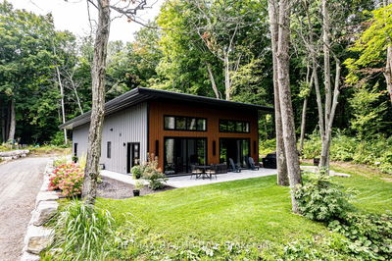JAW-DROPPING CUSTOM-BUILT BUNGALOW ON HALF AN ACRE OFFERING 3,300 SQ FT OF LUXURIOUS LIVING & EXQUISITE HIGH-END FINISHES! This custom-built bungalow completed in 2022 offers 3,300 finished sqft of luxurious living space, situated on half an acre directly across from Georgian Bay. Enjoy easy access to outdoor activities and breathtaking scenic views! Showcasing a seamless blend of modern farmhouse and Scandinavian design, this home boasts exceptional finishes and thoughtful details throughout. Step inside this remarkable home and be wowed by the expansive open-concept layout, featuring vaulted shiplap ceilings, engineered hardwood floors, pot lights, and a beautiful wood fireplace. The magazine-worthy kitchen is a showstopper complete with white and wood cabinets, open glass displays, black hardware, a quartz-topped island, industrial-chic pendant lighting, a sleek range hood, tile backsplash, and high-end stainless steel appliances, including a gas cooktop. The primary bedroom offers a serene retreat with a walk-in closet and a spa-like 5-piece ensuite presenting a freestanding tub, a walk-in glass shower, and a dual vanity with vessel sinks. With four additional bedrooms and two full bathrooms, theres ample space for family or guests. Outdoor living is a dream with a cozy front deck overlooking the water and a spacious rear deck facing a peaceful forest, perfect for enjoying the best of both worlds. The garage with over 900 sqft features three tall doors, in-floor radiant heating, a 100-amp electrical panel, and a double-wide, double-deep layout accommodating up to four vehicles. The finished basement is equipped with two zones of in-floor heating, a gas fireplace, and space for a future wet bar. Additional notable features include an ICF foundation, an ERV system, a water softener, a UV filtration system, and Bell Fibe Internet availability. Don't miss out on this exceptional opportunity to own a custom-built dream home surrounded by breathtaking natural beauty!
부동산 특징
- 등록 날짜: Wednesday, October 02, 2024
- 가상 투어: View Virtual Tour for 1722 Champlain Road
- 도시: Tiny
- 이웃/동네: Rural Tiny
- 전체 주소: 1722 Champlain Road, Tiny, L9M 0C1, Ontario, Canada
- 주방: Main
- 거실: Main
- 리스팅 중개사: Re/Max Hallmark Peggy Hill Group Realty - Disclaimer: The information contained in this listing has not been verified by Re/Max Hallmark Peggy Hill Group Realty and should be verified by the buyer.

