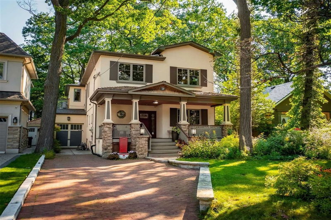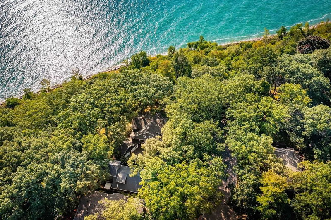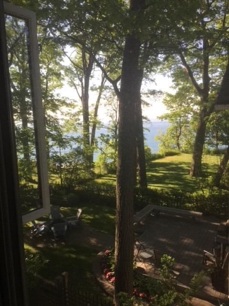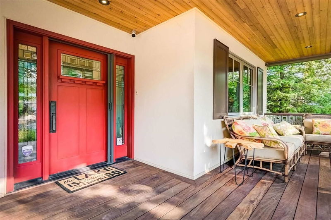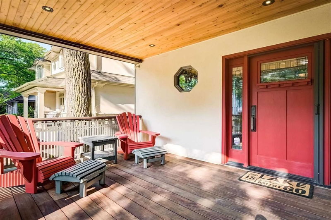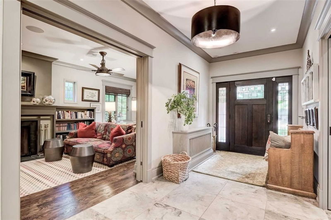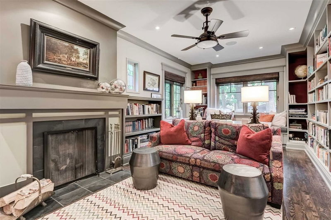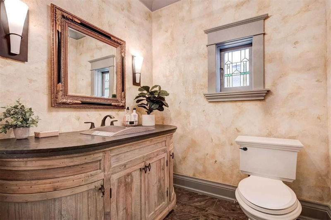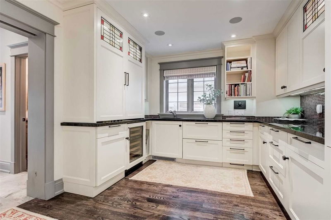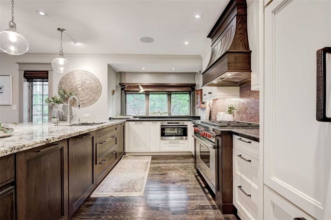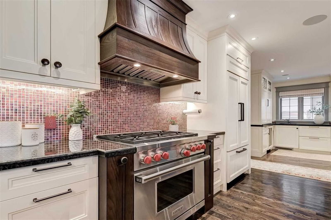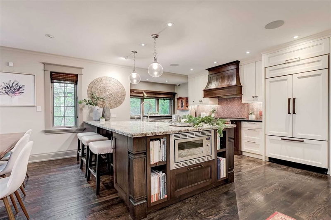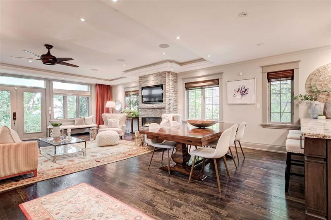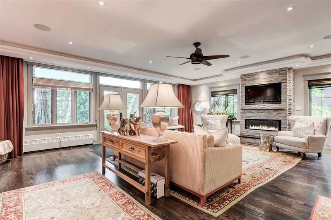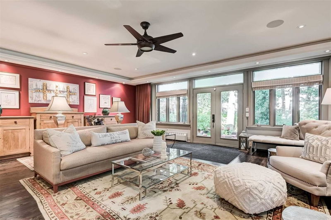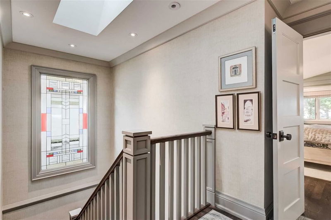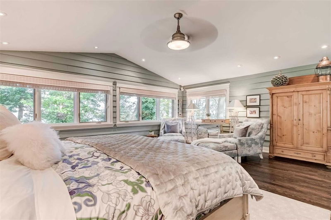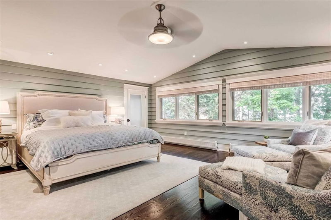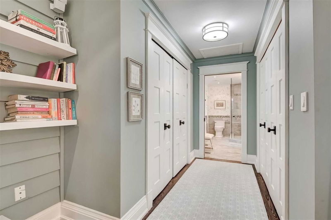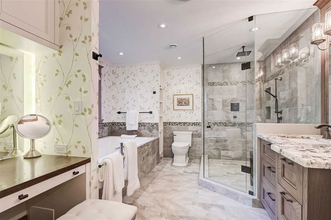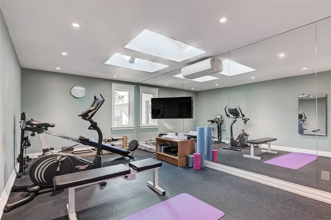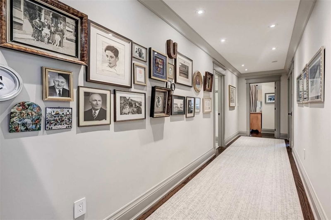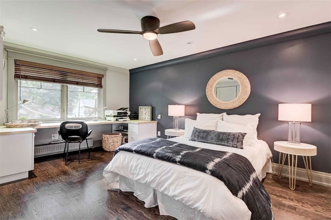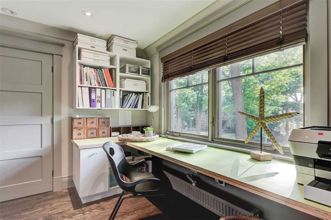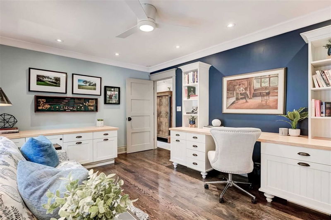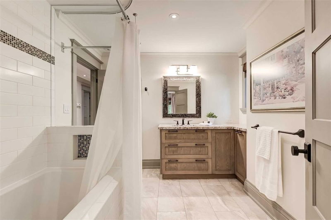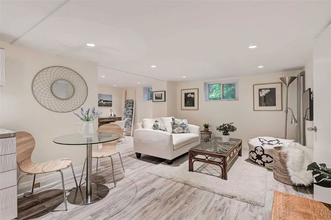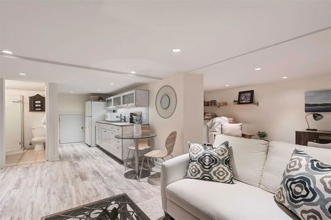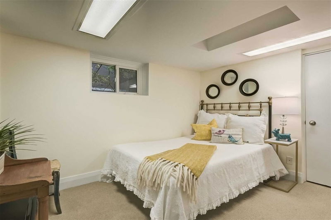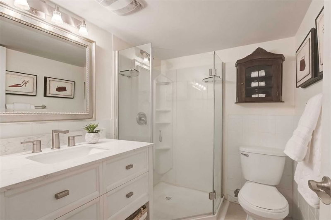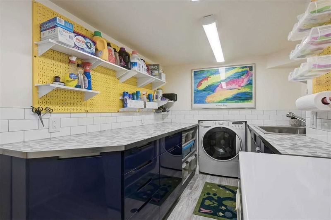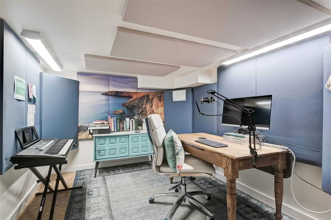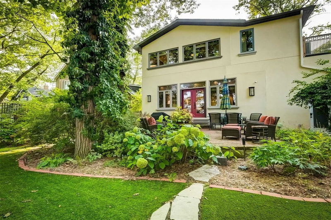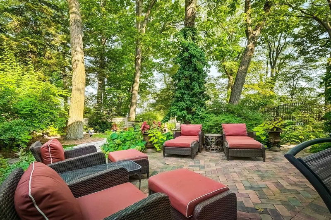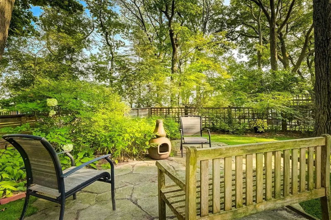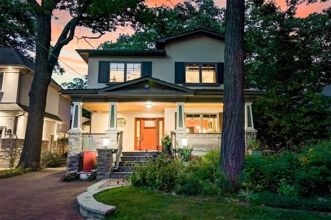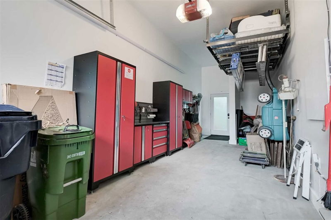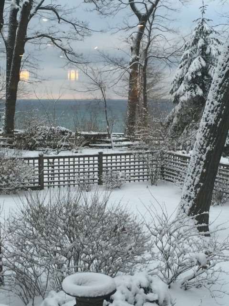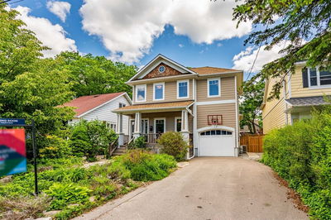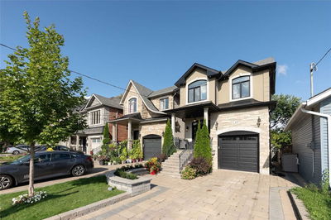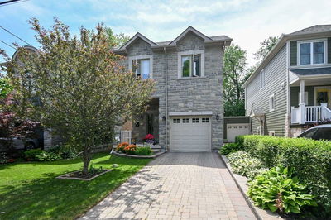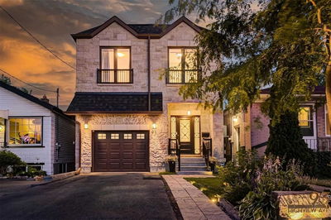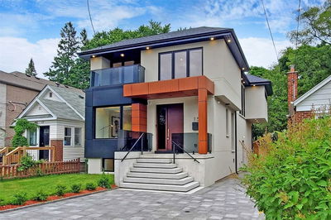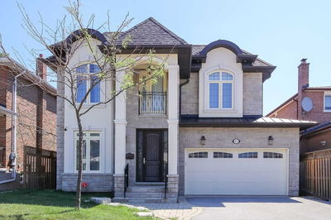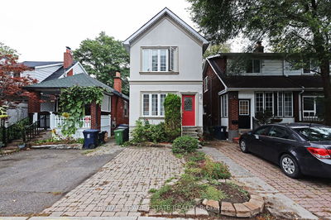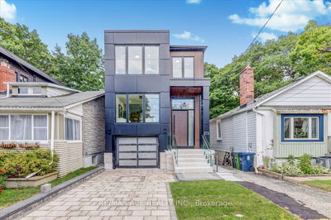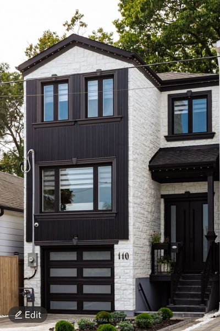On The Very Edge Of The Bluffs Of Lake Ontario, Within Sight Of The Sparkling Blue Water And Sounds Of The Lapping Waves, Stands A One-Of-A-Kind, Spectacular Property. Introducing 19 Lakeside Ave. A Custom-Designed, Extraordinary 4+1 Bedroom Home W/Every Amenity You Could Possibly Hope For. The Foyer Opens Into An Inviting Library With B/I Book Shelves & Fireplace. A True Chef's Kitchen With High-End Appliances. Sub Zero, Wolf, Steam Oven, Wine Fridge, Refrigerated Drawers & Miles Of Granite Counter Top, This Open Concept Just Begs To Host Parties And Joyous Family Gatherings. Throw Open All The Windows & Doors & Enjoy Balmy Breezes Off The Lake. 2nd Flr Opens To Primary Suite W/Wrap-Around Windows, Vaulted Ceiling & Luxurious Ensuite. Take Advantage Of Adjoining Gym W/Views Of The Sunrise. Down The Hall Are 3 More Spacious Bedrooms W/Custom Built-Ins & A 4Pc Bath. The Completely Finished Lower Level Feat A Cozy In-Law Suite W/Recessed Lighting, Kitchenette, 3Pc Bath & 5th Bdrm.
부동산 특징
- 등록 날짜: Wednesday, September 21, 2022
- 가상 투어: View Virtual Tour for 19 Lakeside Avenue
- 도시: Toronto
- 이웃/동네: Birchcliffe-Cliffside
- 전체 주소: 19 Lakeside Avenue, Toronto, M1N3C2, Ontario, Canada
- 주방: Hardwood Floor, B/I Bar
- 거실: Hardwood Floor, Gas Fireplace, W/O To Patio
- 리스팅 중개사: Re/Max Hallmark Realty Ltd., Brokerage - Disclaimer: The information contained in this listing has not been verified by Re/Max Hallmark Realty Ltd., Brokerage and should be verified by the buyer.

