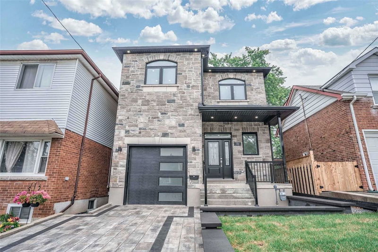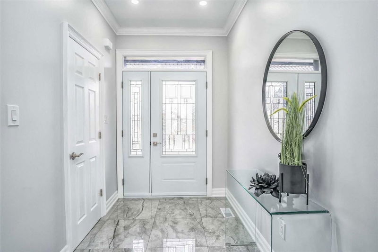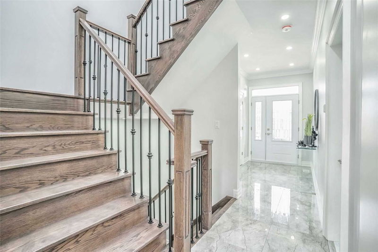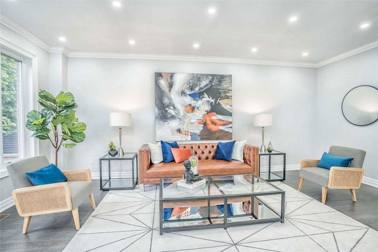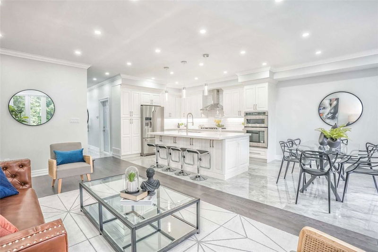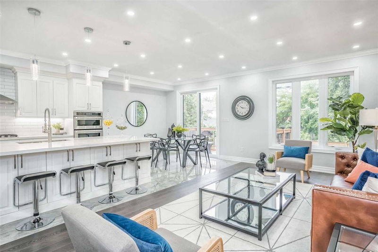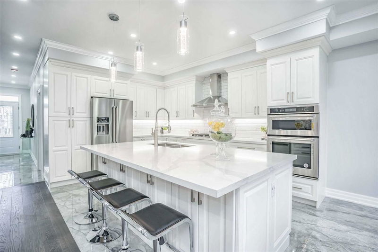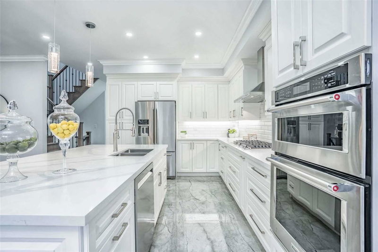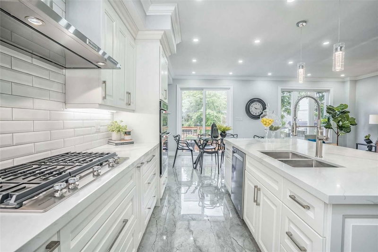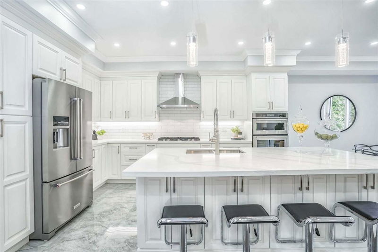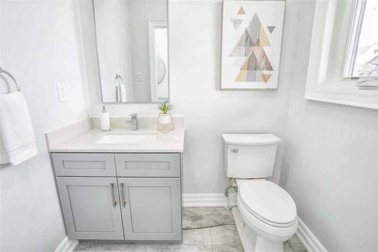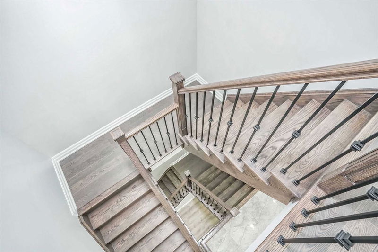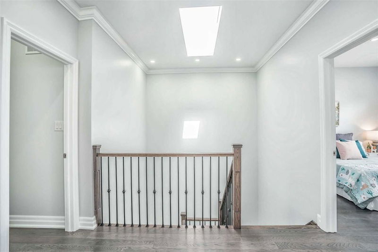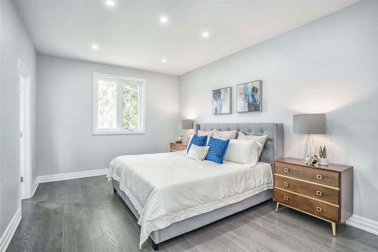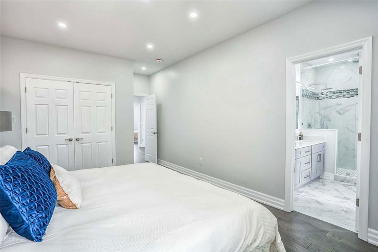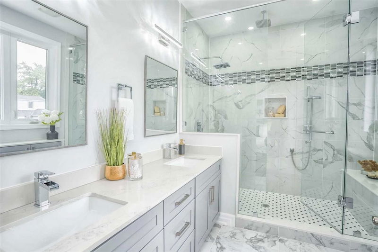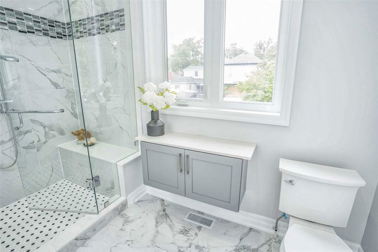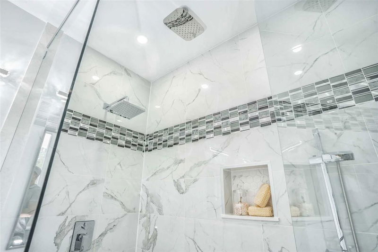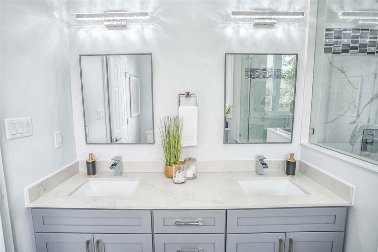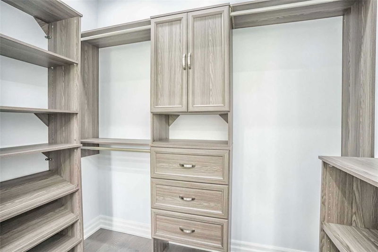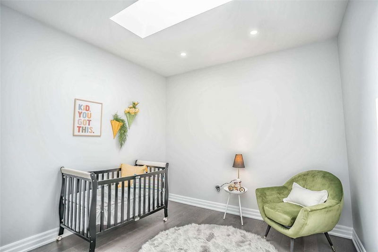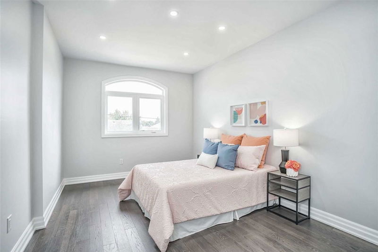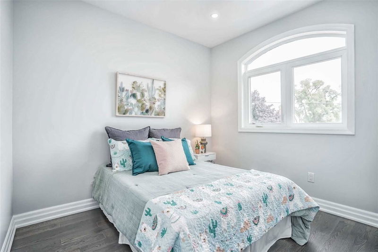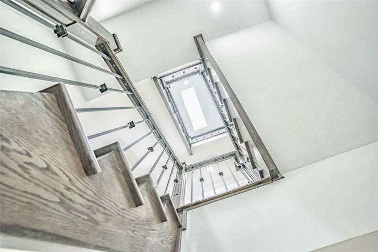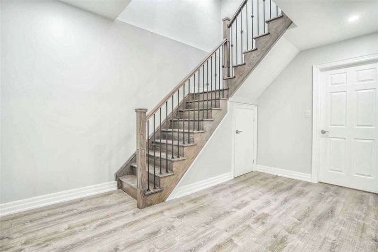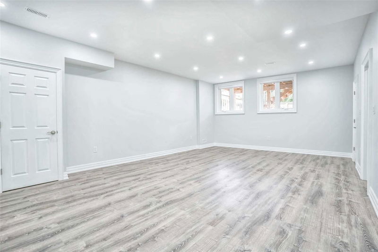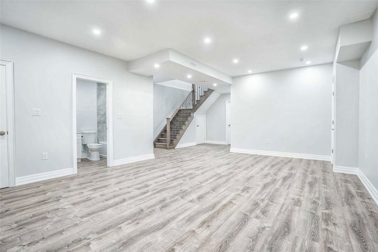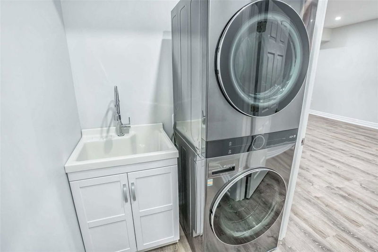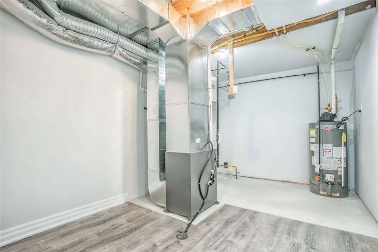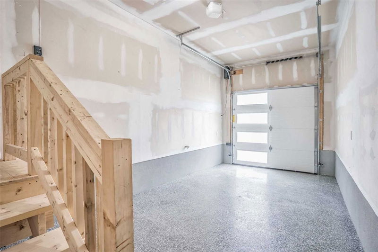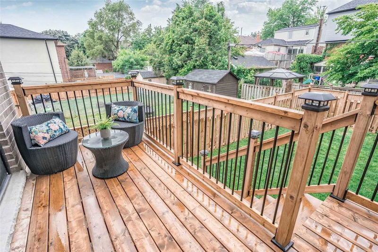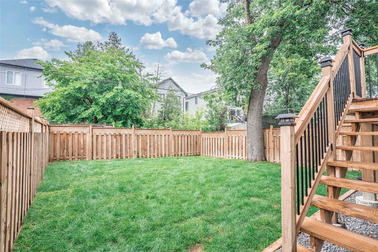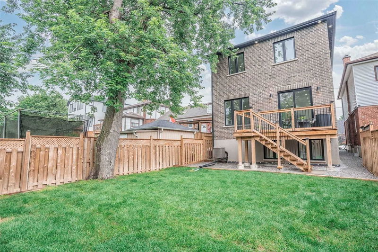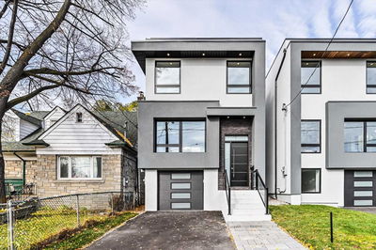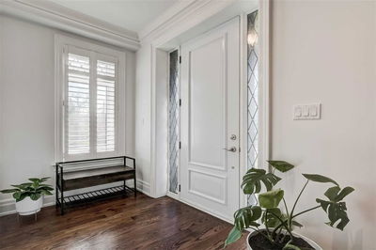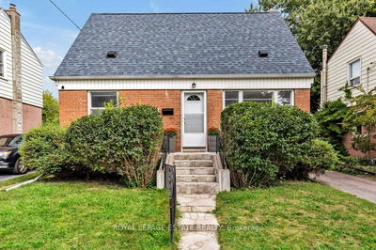Introducing The Masterpiece Home You've Been Waiting For In Sought-After East York! Brand New Executive Detached 2-Storey Dwelling W/Brick & Stone Bold Exterior, Situated On A Timeless 30' Wide Lot & Nestled In A Charming Neighbourhood W/Various Amenities Located Within Close Proximity. Boastful Features Include: Exceptional Open-Concept Layout, 9' Ceilings On Each Floor (Main, 2nd & Bsmt), 4 Bedrms, 4 Baths W/Spa Retreat Ensuite In Primary Bedrm, Meticulously Upgraded Entertainment Kitchen W/Large Centre Island + Quartz Countertops + Flush Breakfast Bar + Undercabinet Lighting + Undermount Dual Sink + Pantry, Gleaming H/W Flrs (Main & 2nd), Finished Bsmt W/Waterproof Vinyl Flrs, 1 Car Garage W/Epoxy Flrs & 11' Ceiling, Private Interlocked Driveway, New Deck & Fencing, Pool-Sized Backyard Awaiting Your Touches & So Much More. Sound Structural Integrity, Ravishing Luxury Finishes & Simply Built Of Excellence!
부동산 특징
- 등록 날짜: Wednesday, November 02, 2022
- 가상 투어: View Virtual Tour for 72 Adair Road
- 도시: Toronto
- 이웃/동네: O'Connor-Parkview
- 전체 주소: 72 Adair Road, Toronto, M4B1V7, Ontario, Canada
- 거실: Combined W/Dining, Hardwood Floor, Pot Lights
- 주방: Stainless Steel Appl, Centre Island, Custom Backsplash
- 리스팅 중개사: Royal Lepage Maximum Realty, Brokerage - Disclaimer: The information contained in this listing has not been verified by Royal Lepage Maximum Realty, Brokerage and should be verified by the buyer.

