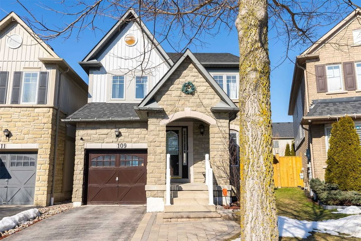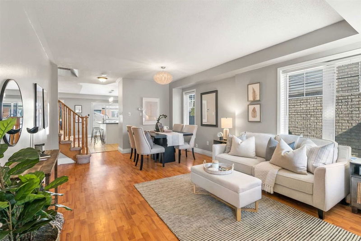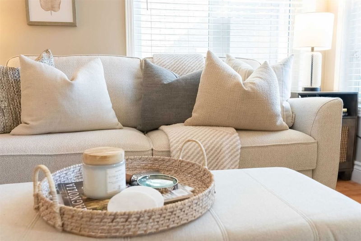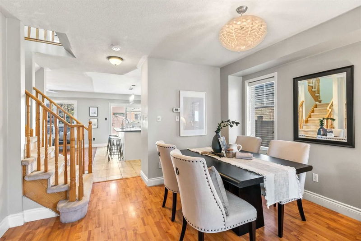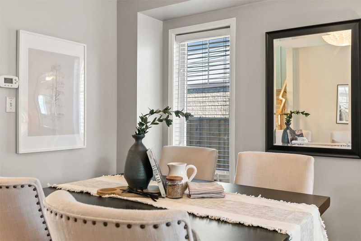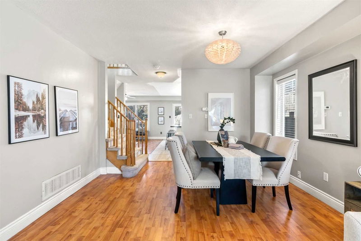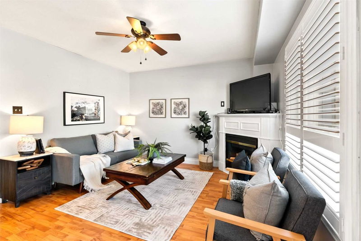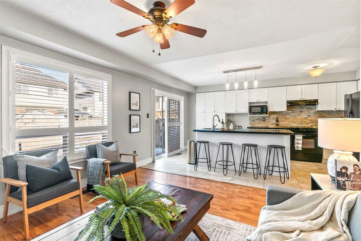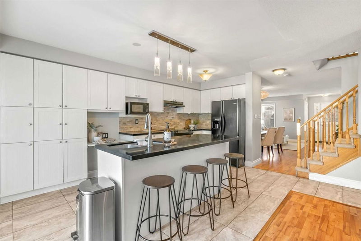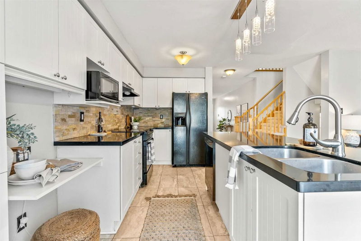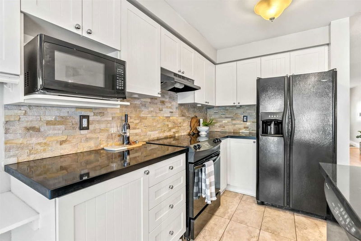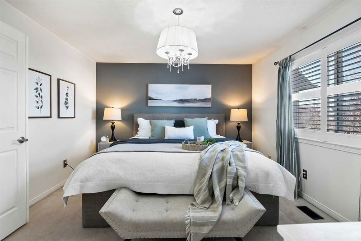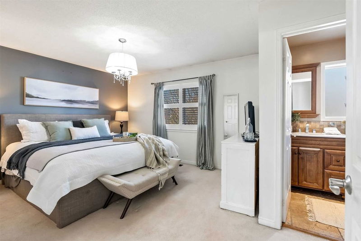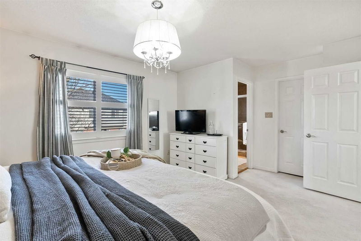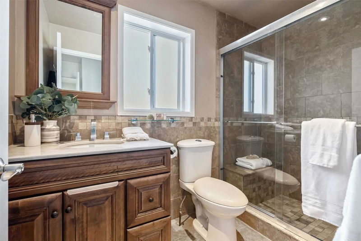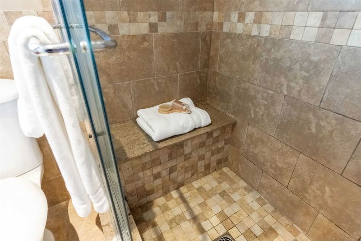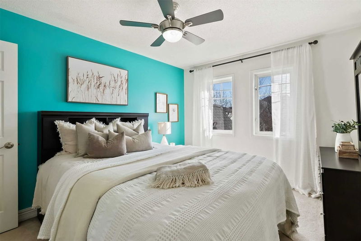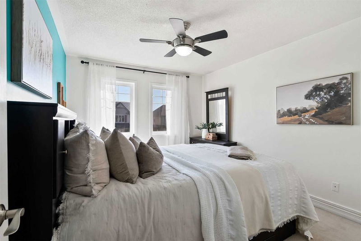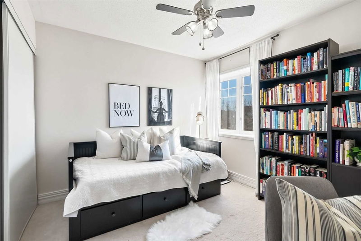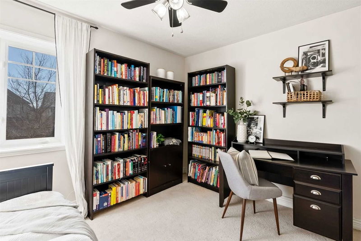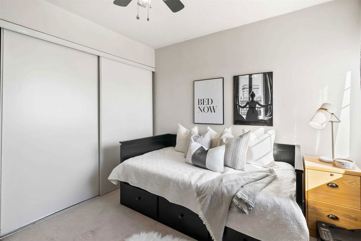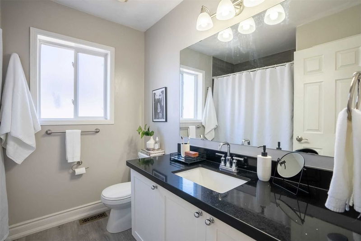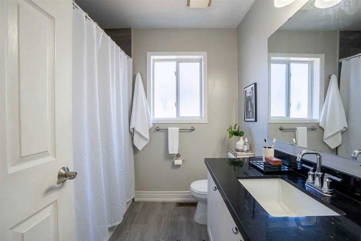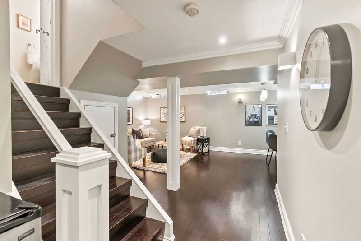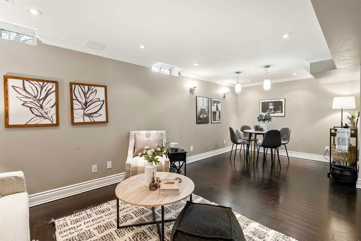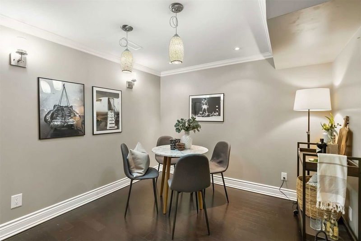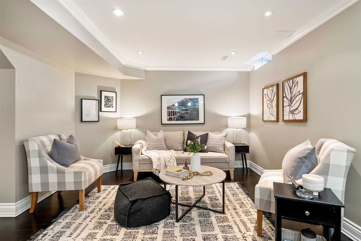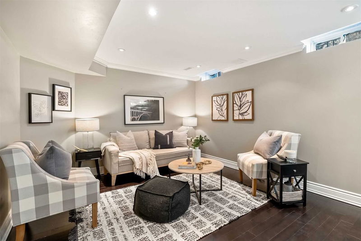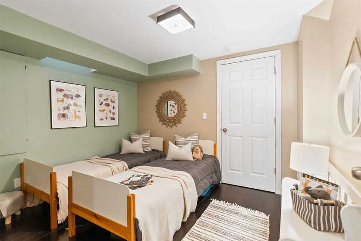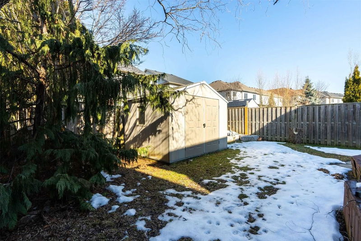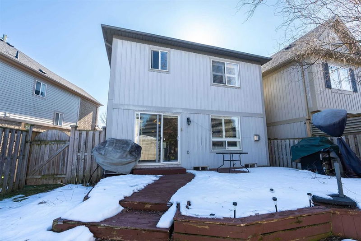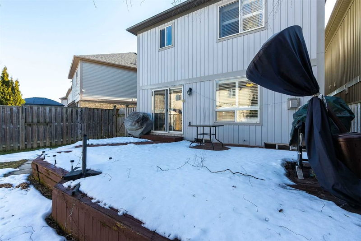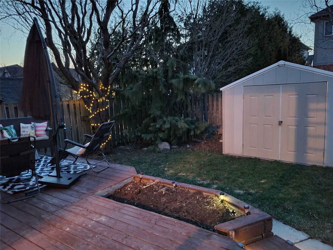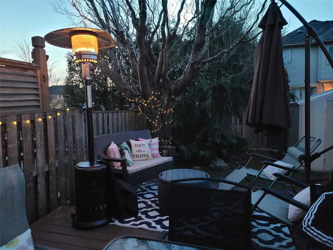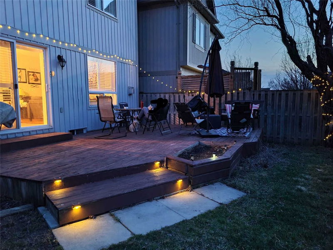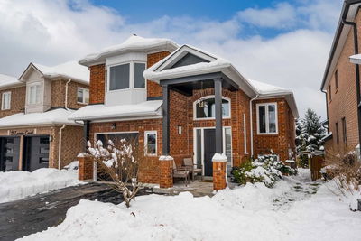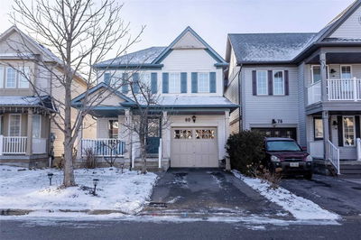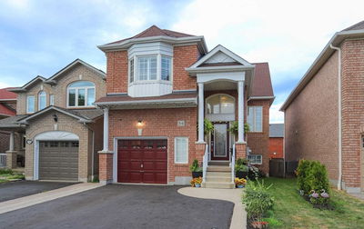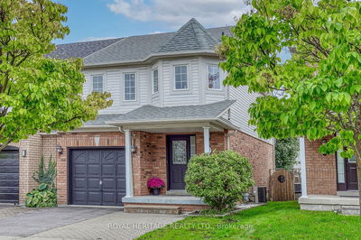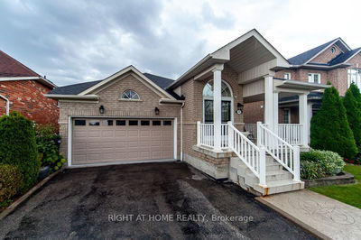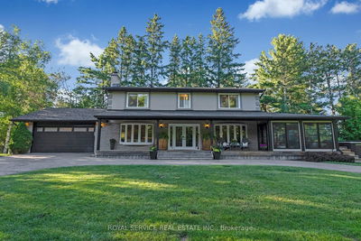Stunning 3 + 1 Bedroom Primary Bedroom Offers Spa Like En-Suite And Large W/I Closet. 2nd Bdrm Also Boasts Large W/I Closet. Professionally Finished Basement Boasting Engineered Bamboo Floors And Additional Bedroom That Offers A Large W/I Closet.R/I For Washroom In Basement. Main Floor Offers Open Concept Living/Dining, Renovated Kitchen '17/'22 W/ Gleaming Quarts Counters, Extended Cabinetry, Walkout To Professionally Landscaped Yard, Open Concept To Family Room With Gas Fireplace. Gas Bbq Hook Up In Backyard (Webber Bbq Negotiable),California Shutter Throughout. Renovated Washrooms '21/'22, New Roof '20, Furnace (Rent To Own) '20, Tankless Hwt (Rental). Ample Storage Space Throughout The House. Unbeatable Location With All Amenities, Schools, Park And Arena Within Walking Distance. Linked Underground.
부동산 특징
- 등록 날짜: Thursday, February 16, 2023
- 가상 투어: View Virtual Tour for 109 Harrongate Place
- 도시: Whitby
- 이웃/동네: Taunton North
- 중요 교차로: Robert Attersley And Baldwin
- 전체 주소: 109 Harrongate Place, Whitby, L1R 3E5, Ontario, Canada
- 거실: Combined W/Dining, Open Concept, California Shutters
- 주방: Open Concept, Quartz Counter, W/O To Deck
- 가족실: Open Concept, Fireplace, California Shutters
- 리스팅 중개사: The Nook Realty Inc., Brokerage - Disclaimer: The information contained in this listing has not been verified by The Nook Realty Inc., Brokerage and should be verified by the buyer.

