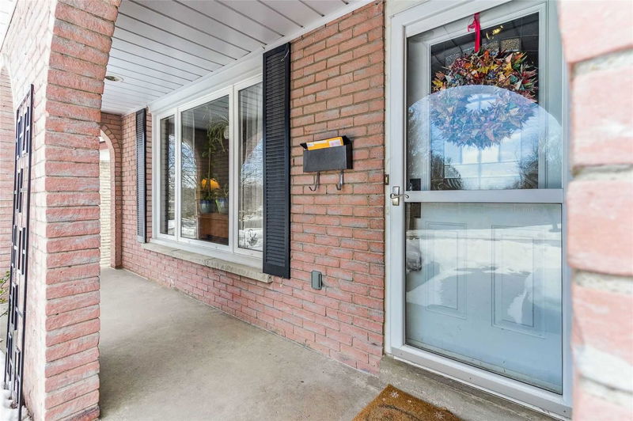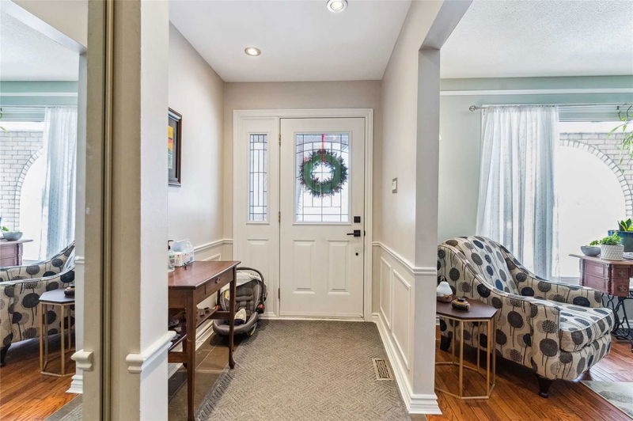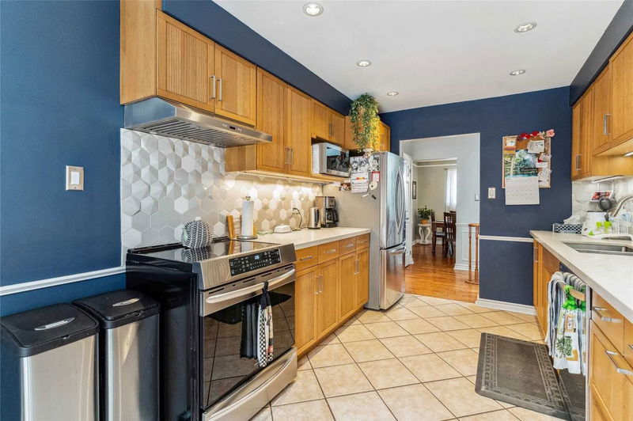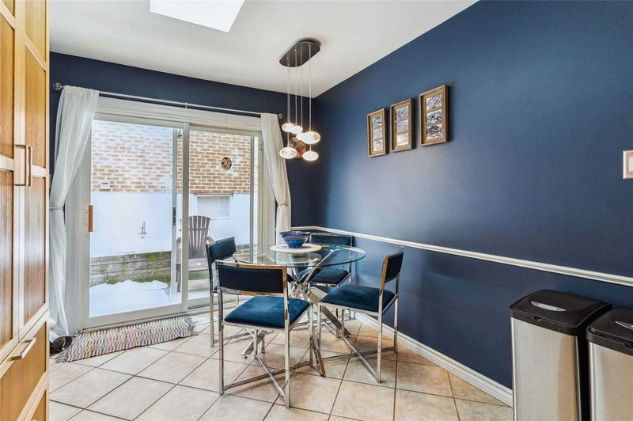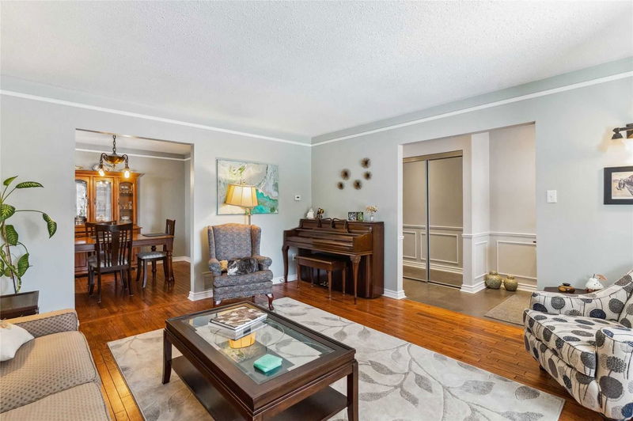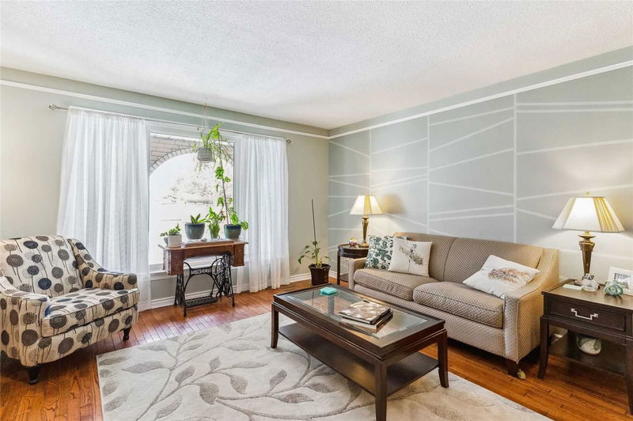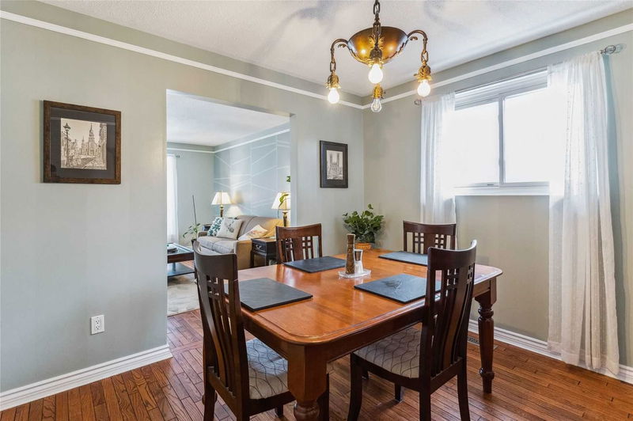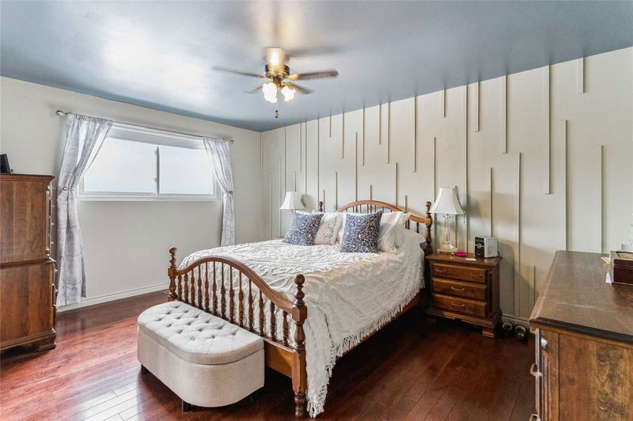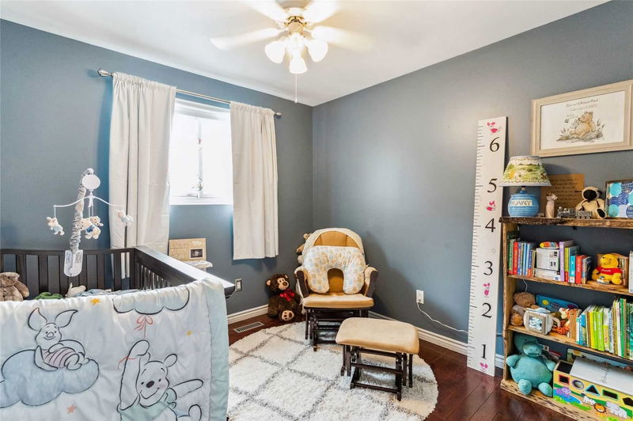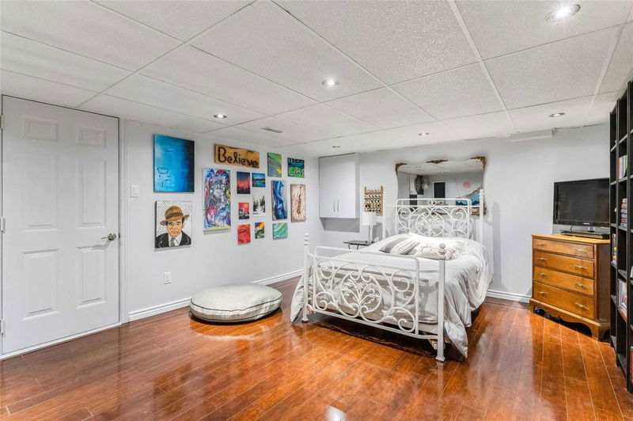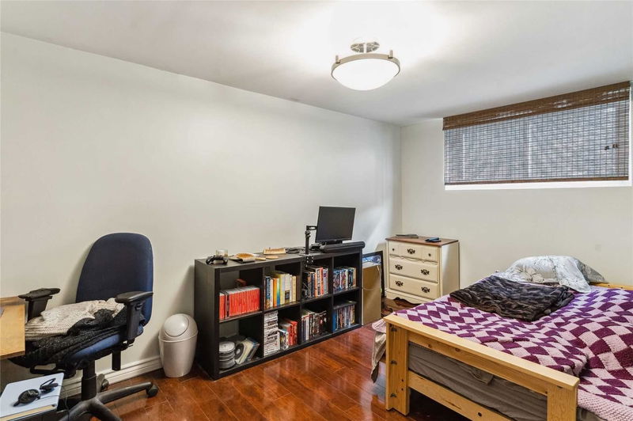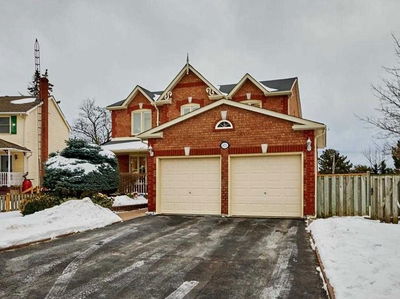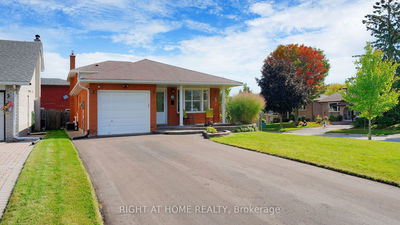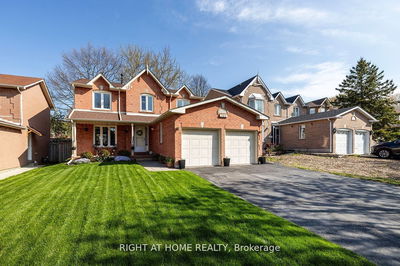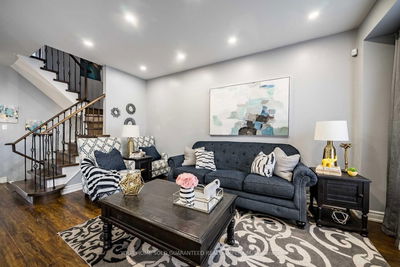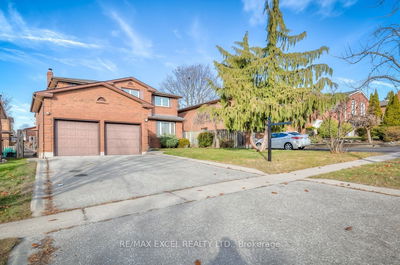Welcome To This Beautiful 4 Level Backsplit. This Bright, Stunning Spacious 5 Bed, 2 Bath Detached Home Is In One Of Oshawa's Most Sought After Neighbourhoods. This Home Features Hardwood Floors Throughout. A Formal Living Room & Dining Room. An Eat-In Kitchen With Skylight. Quartz Counter Tops, Lots Of Cabinetry & A Pantry. Lower Level Has Plenty Of Entertaining Space. Snuggle Up In Front Of The Gas Fireplace In The Family Room With Above Grade Window Overlooking The Rear Yard. Plenty Of Storage In The Oversized Laundry & The Large Cold Rooms. Walkout From Kitchen To The Patio With Natural Gas Bbq Hookup & Private Fully Fenced Backyard W/ Hard Top Gazebo (Includes Curtains, Bug Screen & String Lights) & Vegetable Garden & Storage Shed. Situated On A Large Flat Rectangular Lot. Attached Double Car Garage With Entry Into The House, Paved Driveway W/ Lots Of Parking & No Sidewalks. Nearby Access To Schools, Grocery Store, Community Amenities, & Hospital.
부동산 특징
- 등록 날짜: Wednesday, March 15, 2023
- 도시: Oshawa
- 이웃/동네: Northglen
- 중요 교차로: Rossland /Thornton
- 거실: Hardwood Floor, Picture Window, Formal Rm
- 주방: Eat-In Kitchen, W/O To Yard, Quartz Counter
- 가족실: Above Grade Window, Gas Fireplace
- 리스팅 중개사: Re/Max West Realty Inc., Brokerage - Disclaimer: The information contained in this listing has not been verified by Re/Max West Realty Inc., Brokerage and should be verified by the buyer.


