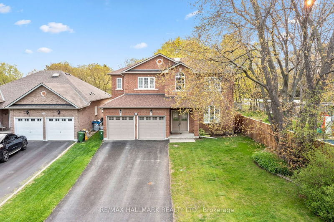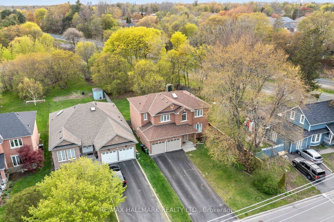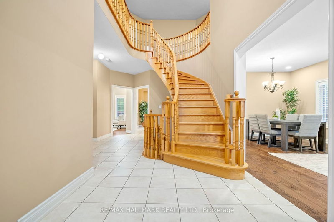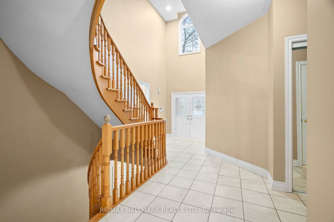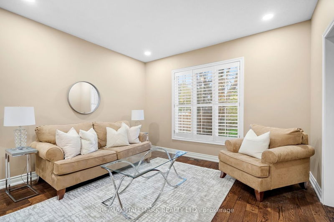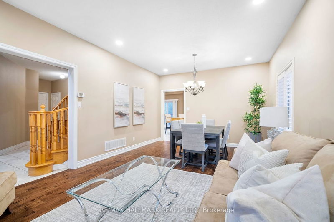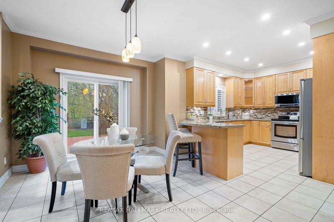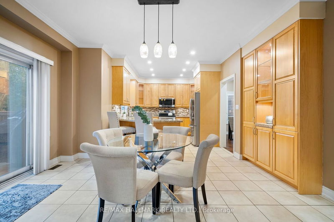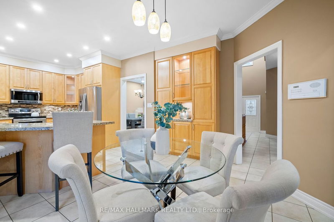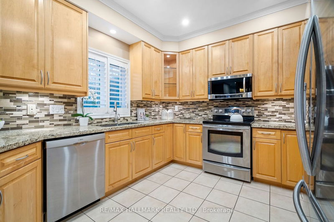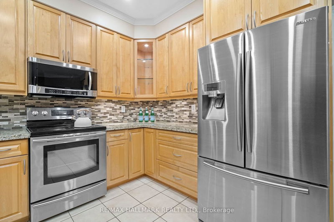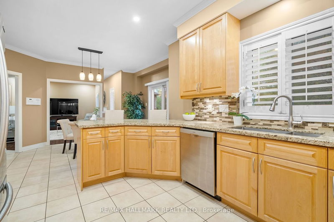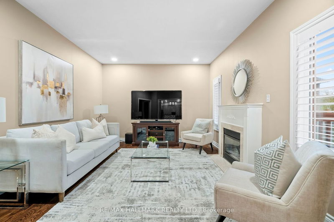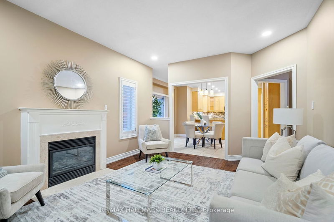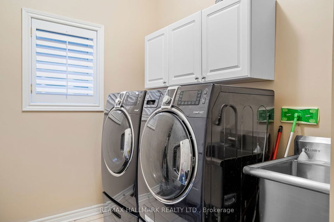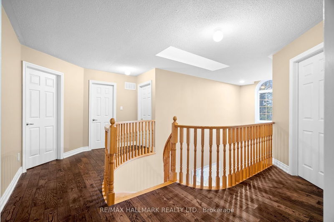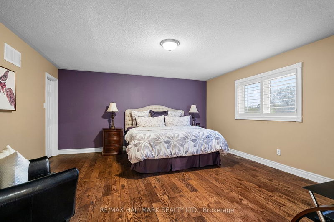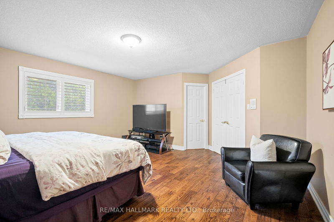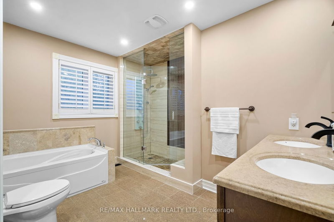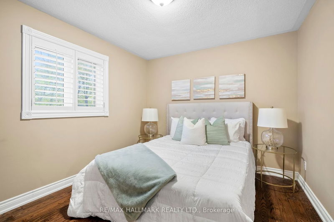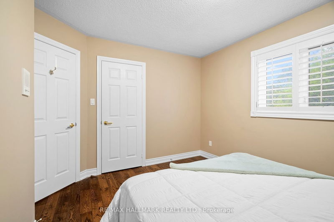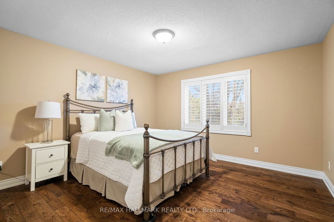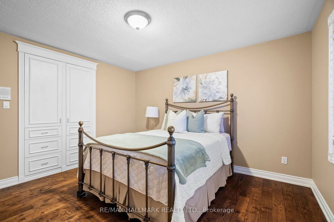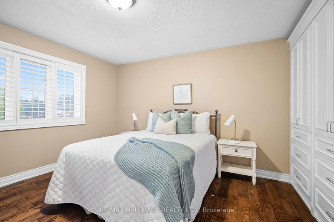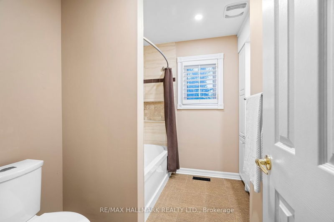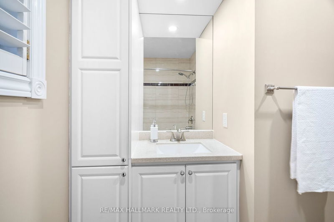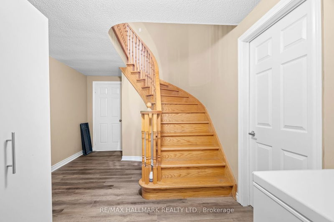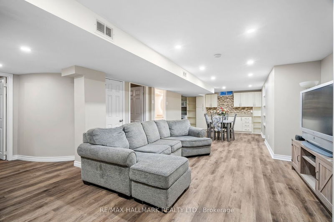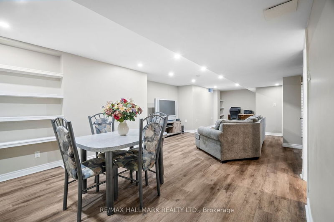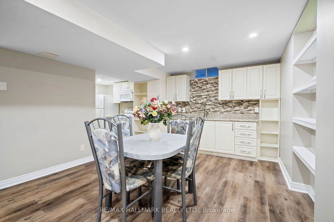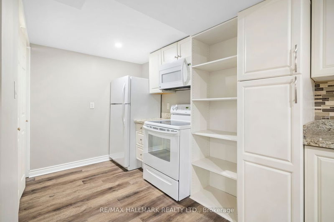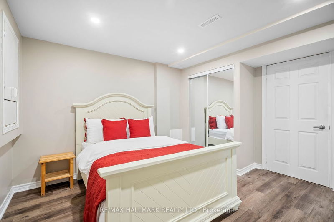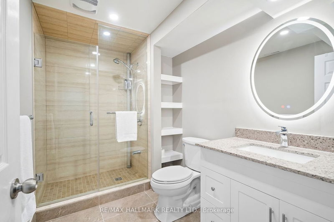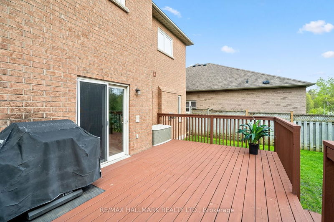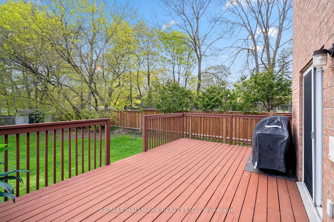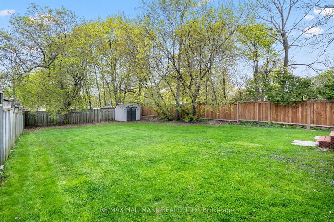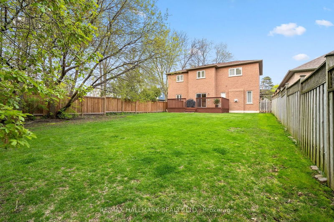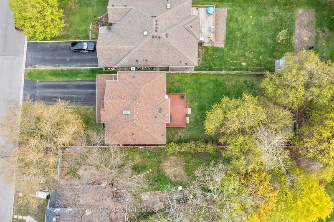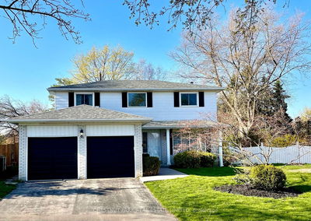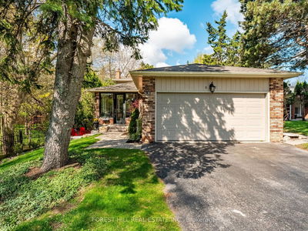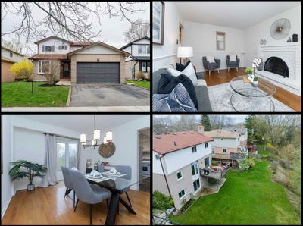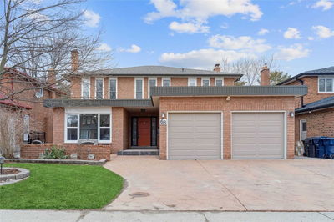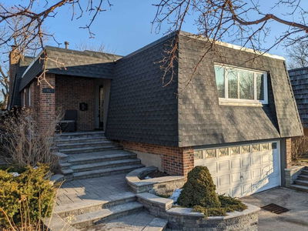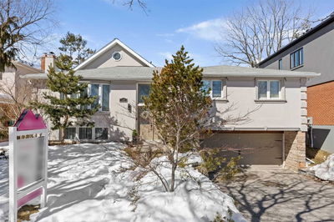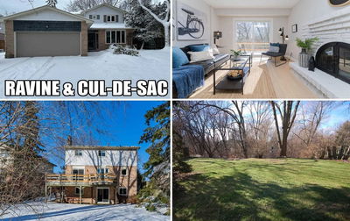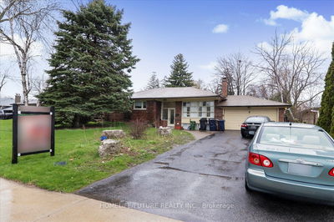Beautifully Renovated Family Home Located On A Quiet Dead End Street In The Prestigious West Hill Neighbourhood. Prime 49.28 X 155 Ft Extra Deep Lot Backing Onto Part Of The Rouge River Ravine. 3500 Sqft Of Bright And Spacious Living Including Lower Level In Law Suite W/ Upgraded Kitchen & 3Pc Bath . Energy Efficient Pot Lights And Gleaming Hardwood Throughout Main & 2nd Fl. Main Floor Boasts A Grand Foyer Entrance W/ Beautiful Curved Oak Staircase & Soaring Cathedral Ceilings W/Skylight. Cozy Family Room W/Gas Fireplace. Renovated Kitchen W/ Custom Granite Counter & Breakfast Bar. Spacious Breakfast Area W/Custom Pantry Ventures Out To Family Size Deck In Massive Pool Sized Tree Lined Backyard . Perfect For Entertaining Children & Guests And Can Easily Be Converted To Your Dream Backyard Oasis. 4 Spacious Bedrooms W/ Primary Ensuite & Custom Built In Closets. Family Friendly Area & Close To Great Schools, Ttc, Hwy 401, Parks, Trails, Shopping & More!
부동산 특징
- 등록 날짜: Wednesday, May 10, 2023
- 도시: Toronto
- 이웃/동네: Centennial Scarborough
- 중요 교차로: Meadowvale/N. Lawson
- 전체 주소: 206 Meadowvale Drive, Toronto, M1C 1S4, Ontario, Canada
- 거실: Hardwood Floor, Pot Lights, Large Window
- 주방: Granite Counter, Stainless Steel Appl, Breakfast Bar
- 가족실: Hardwood Floor, Gas Fireplace, Pot Lights
- 주방: Vinyl Floor, Pot Lights, Pantry
- 리스팅 중개사: Re/Max Hallmark Realty Ltd. - Disclaimer: The information contained in this listing has not been verified by Re/Max Hallmark Realty Ltd. and should be verified by the buyer.

