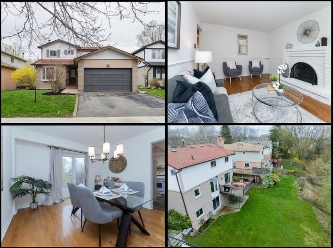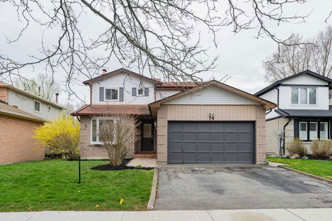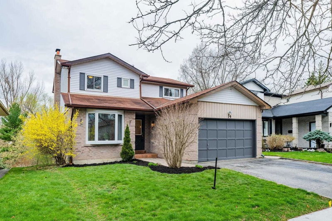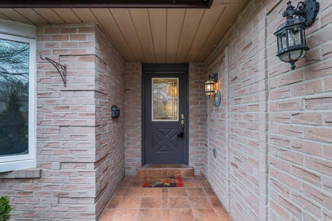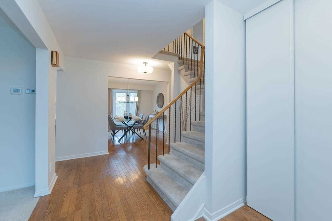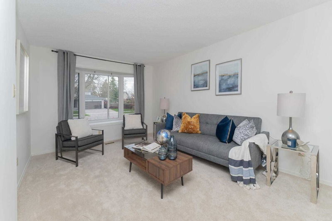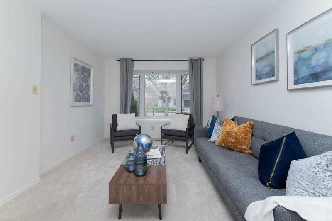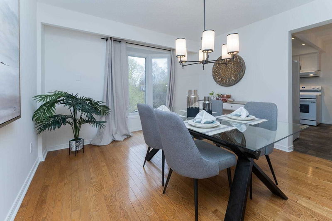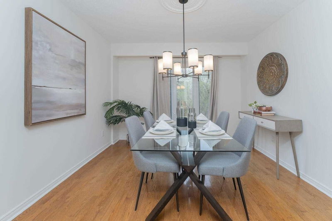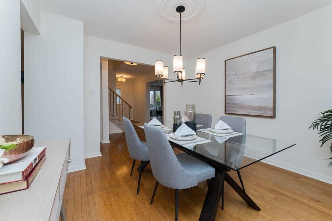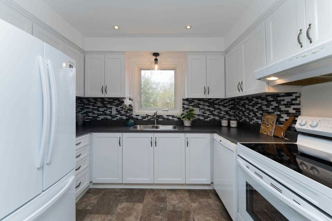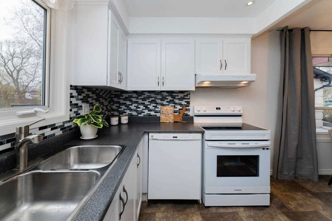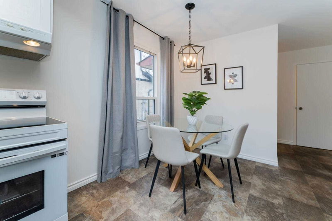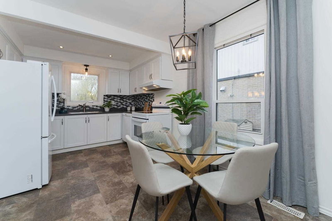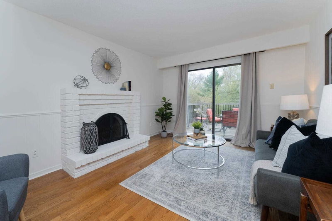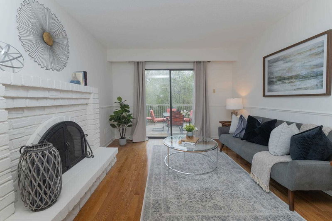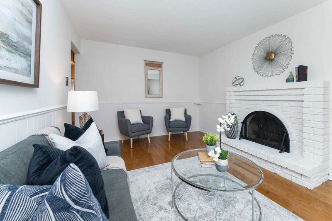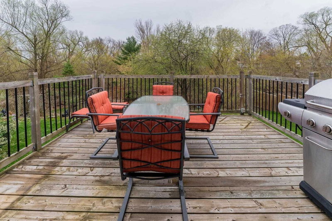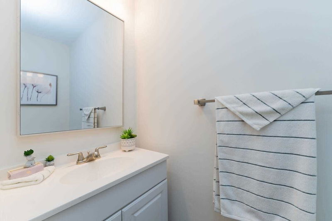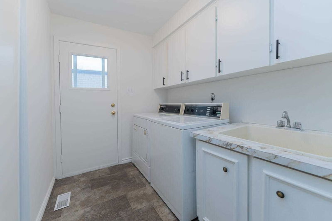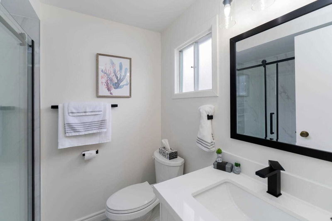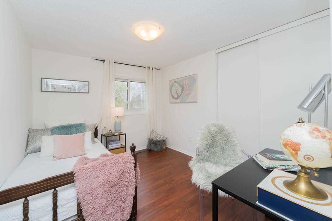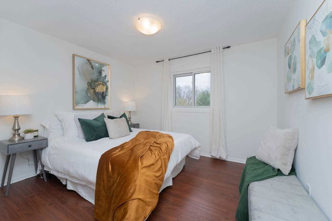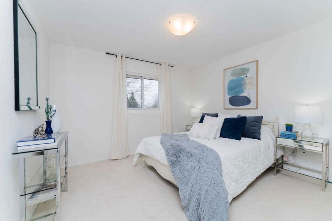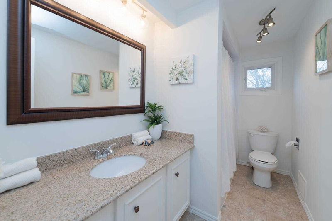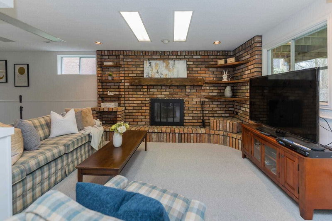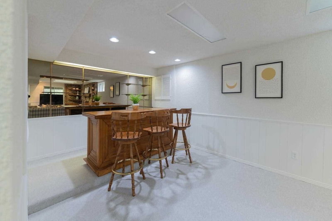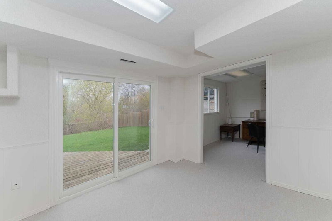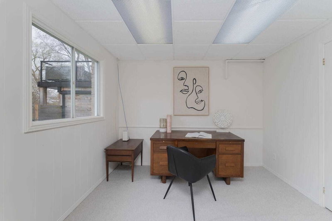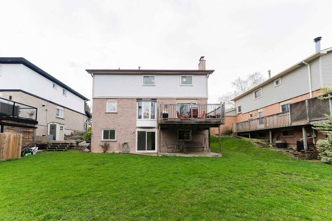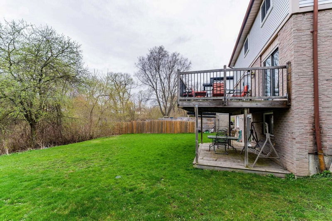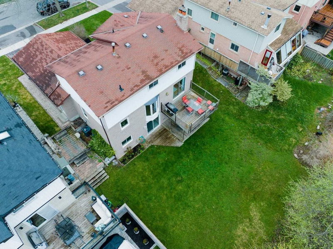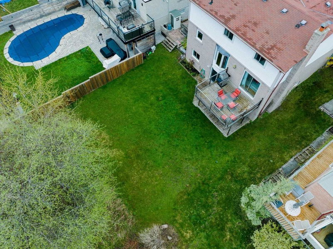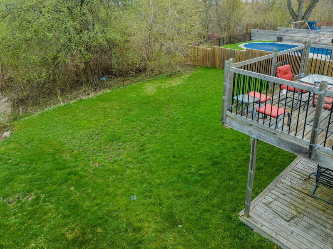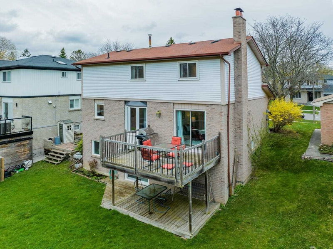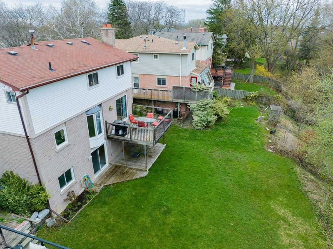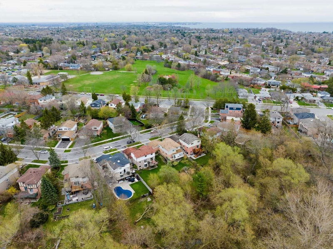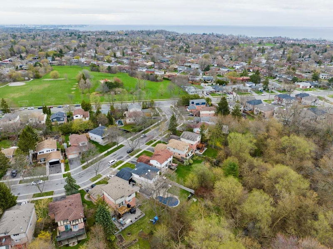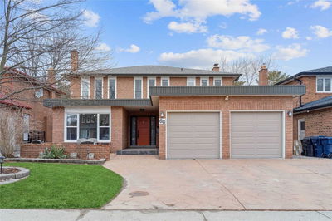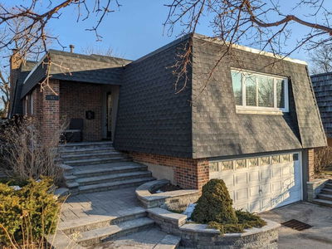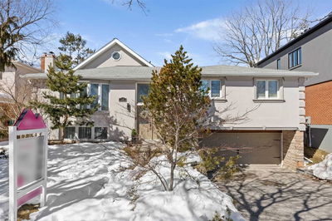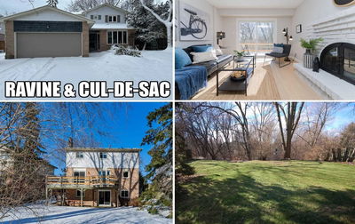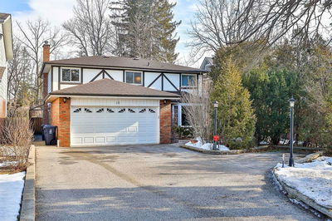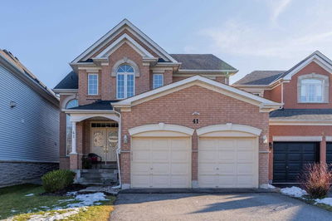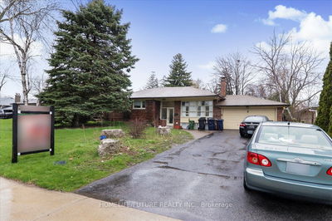Move-In Ready 4 Bedroom Home On Quiet Street Backing To The Ravine In The Waterfront Community Of West Rouge. Enjoy Nature Year-Round W/Views Of The Ravine Out Of The Family Room, Dining Room & Kitchen At The Back Of The House. Living Room W/Bay Window Overlooks Front Gardens & Street. Updated Eat-In Kitchen Overlooks The Backyard. The Dining Room Is Adjacent The Kitchen And Has A Bay Window Overlooking The Ravine. Walk-Out From The Family Room W/Fireplace Onto An Elevated Deck W/Bbq. Retire At The End Of The Day To Primary Bed Oasis W/Newly Renovated 3 Pc Ensuite & Wi Closet. Total Of 4 Good-Sized Bedrooms Upstairs All W/Easy Access To Updated Main 4 Piece Bath. Enjoy A Finished Basement W/Large Recreation Room & Bar Area, Gas Fireplace & Walk-Out To The Backyard Deck. Large Above Grade Windows Let In Plenty Of Natural Light On Lower Level, Which Also Includes A 5th Bedroom Or Home Office Space & A Large Storage/Utility Room. Plenty Of Room To Park In Double Garage & 2-Car Driveway
부동산 특징
- 등록 날짜: Wednesday, April 19, 2023
- 가상 투어: View Virtual Tour for 14 Cherrydale Court
- 도시: Toronto
- 이웃/동네: Centennial Scarborough
- 전체 주소: 14 Cherrydale Court, Toronto, M1C 3H1, Ontario, Canada
- 가족실: Hardwood Floor, Fireplace, W/O To Deck
- 주방: Eat-In Kitchen, O/Looks Backyard, Updated
- 리스팅 중개사: Royal Lepage Signature Realty, Brokerage - Disclaimer: The information contained in this listing has not been verified by Royal Lepage Signature Realty, Brokerage and should be verified by the buyer.

