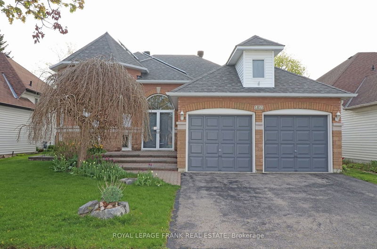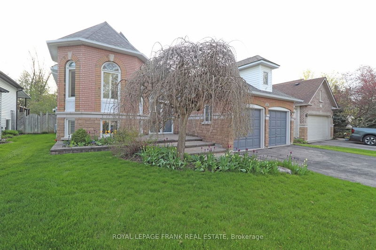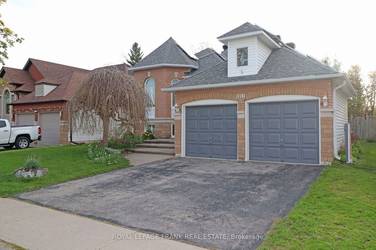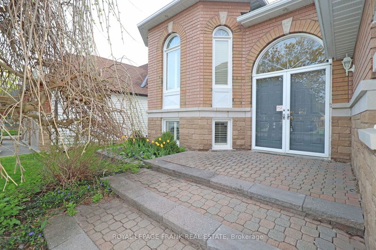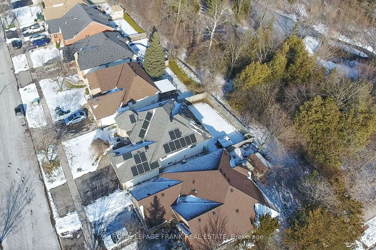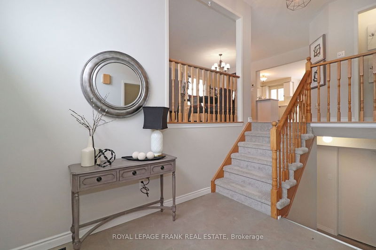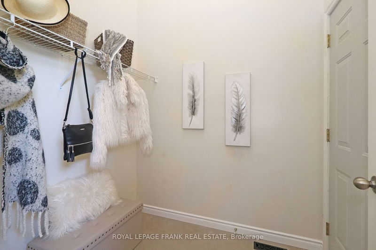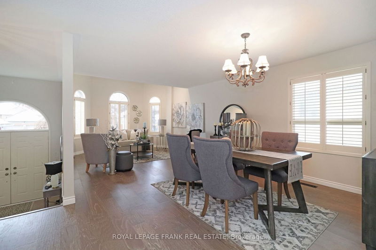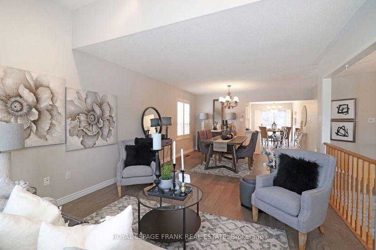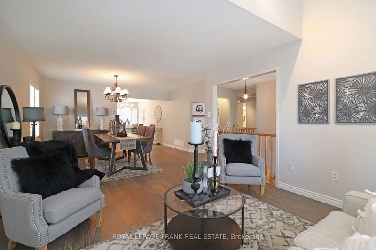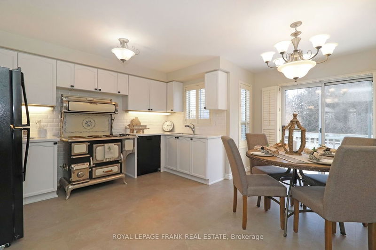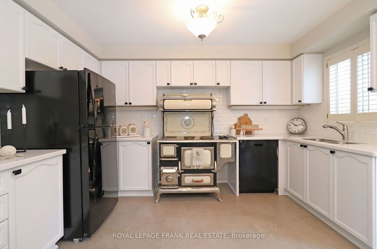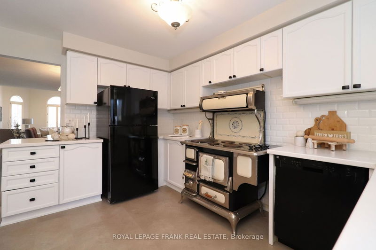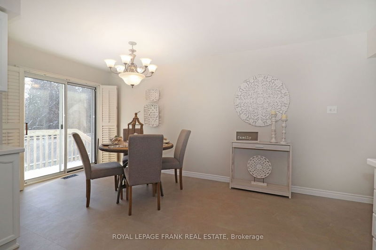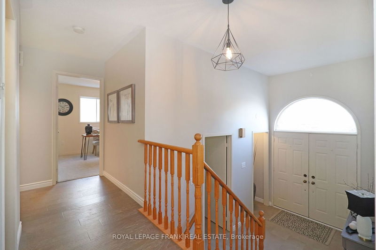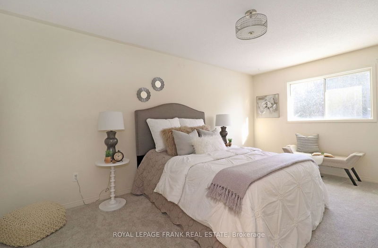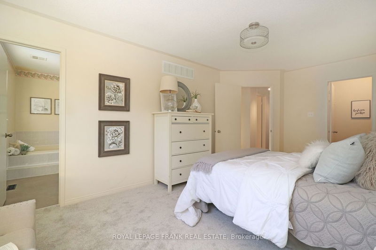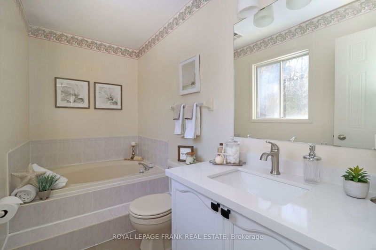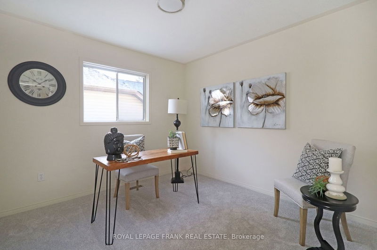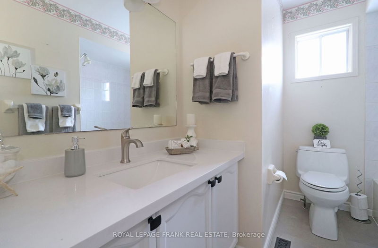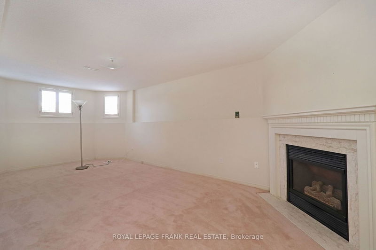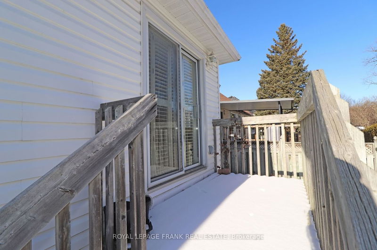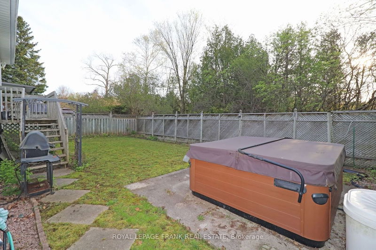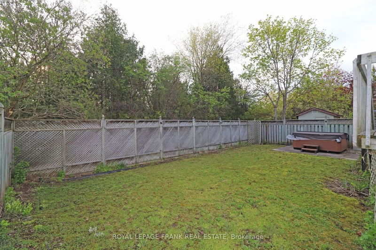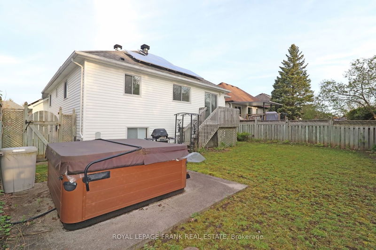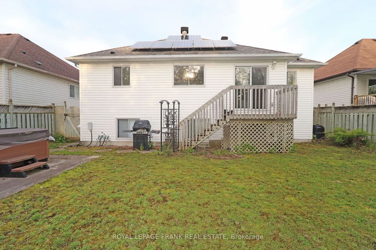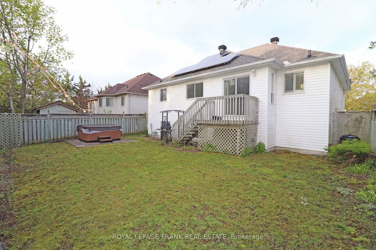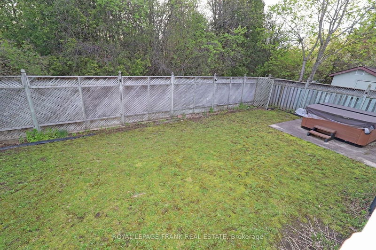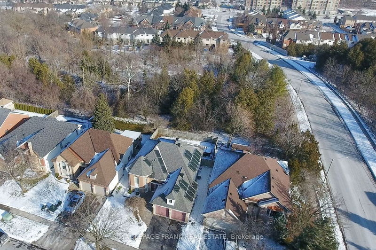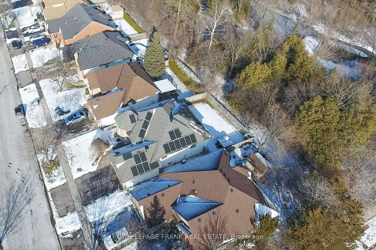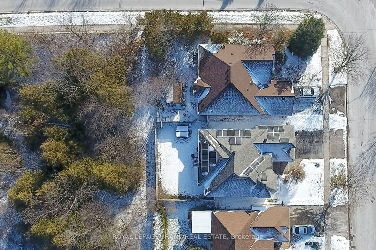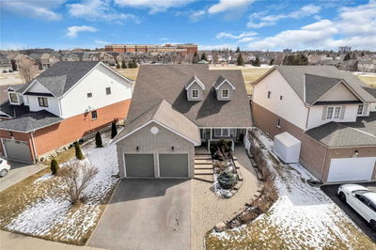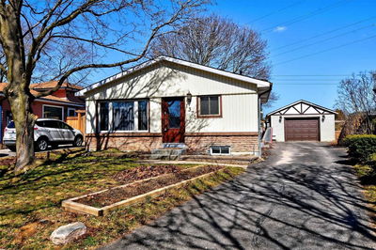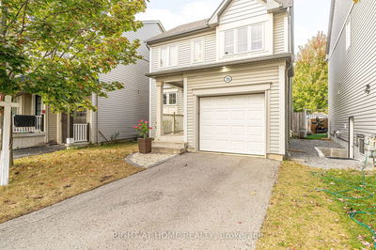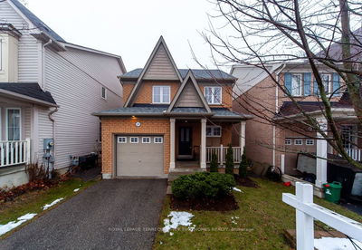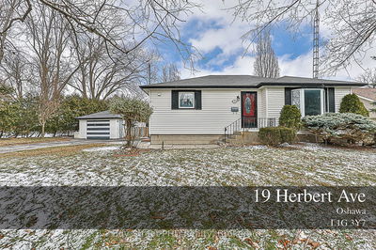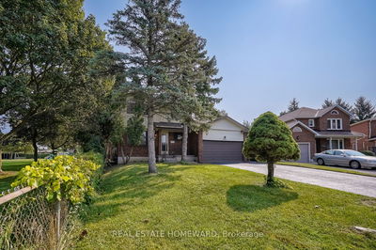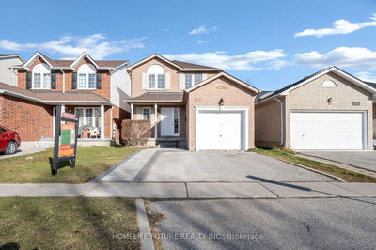This Fantastic Bungalow Is Located In Popular North Oshawa!! It Features A Sun-Filled Foyer With Mudroom And Garage Entry. Head Up A Few Steps To Large Living & Dining Combined Perfect For Hosting. Family Sized Eat-In Kitchen With A Walk-Out To The Balcony That Over Looks The Private Ravine Lot And Hot Tub.... Primary Bedroom Offers A Walk-In Closet & 3Pc Ensuite, The Other 2 Bdrms Have Dbl Closets And Lots Of Natural Light. Lower Level Has A Family Room With A Gas Fireplace, Above Grade Windows, Tons Of Storage, And Huge Unfinished Area That Offers So Many Possibilities.......Add An In-Law Suite, Or Extra Bedrooms, A Games Room, A Play Room For The Kids Just A Few Ideas!!!
부동산 특징
- 등록 날짜: Thursday, May 11, 2023
- 가상 투어: View Virtual Tour for 1811 Edenwood Drive
- 도시: Oshawa
- 이웃/동네: Samac
- 중요 교차로: Ritson Woodmount
- 전체 주소: 1811 Edenwood Drive, Oshawa, L1G 7Y4, Ontario, Canada
- 거실: Hardwood Floor, O/Looks Dining, Vaulted Ceiling
- 주방: Vinyl Floor, Eat-In Kitchen, B/I Appliances
- 가족실: Broadloom, Gas Fireplace, Above Grade Window
- 리스팅 중개사: Royal Lepage Frank Real Estate - Disclaimer: The information contained in this listing has not been verified by Royal Lepage Frank Real Estate and should be verified by the buyer.

