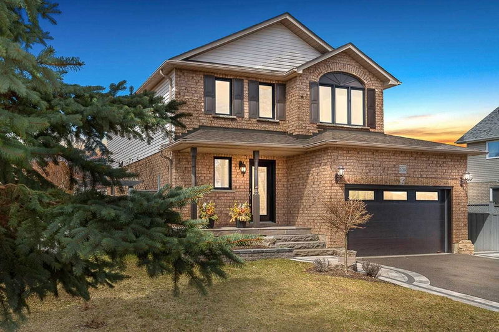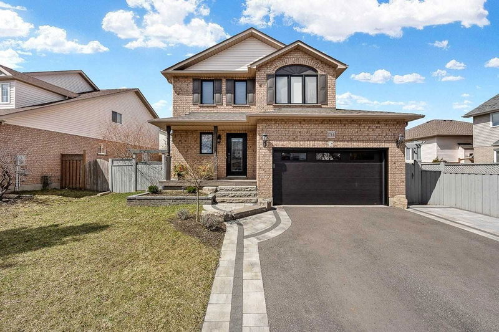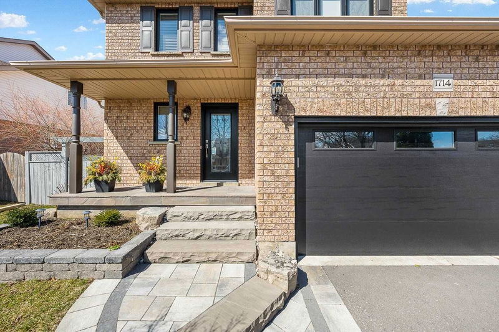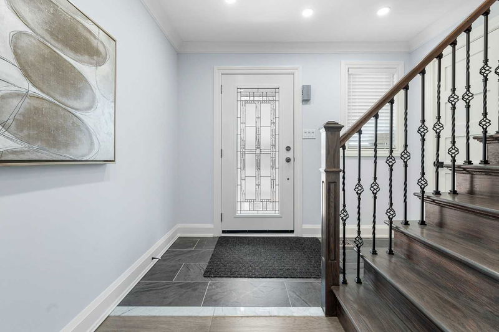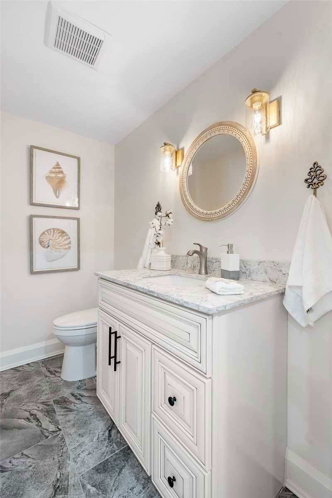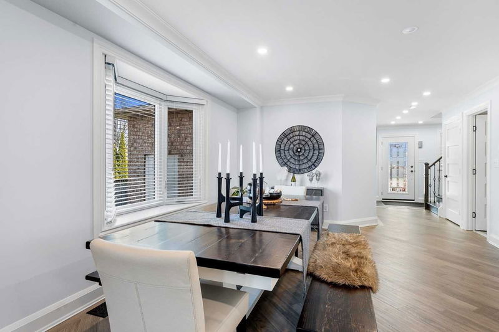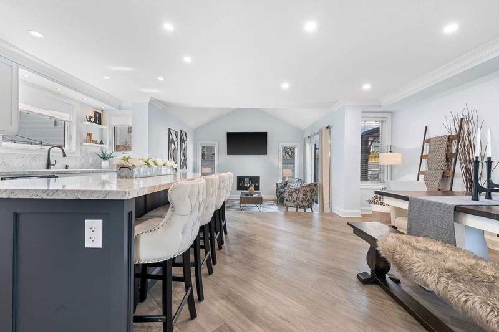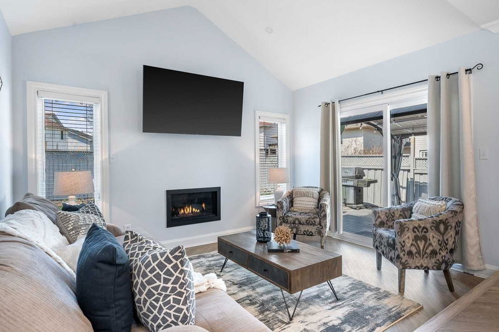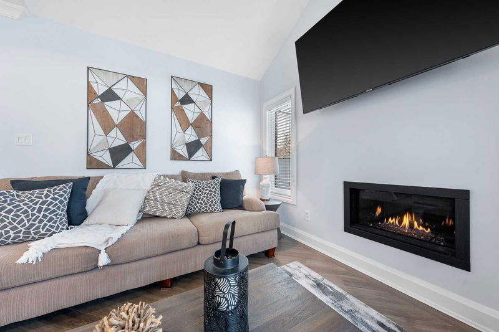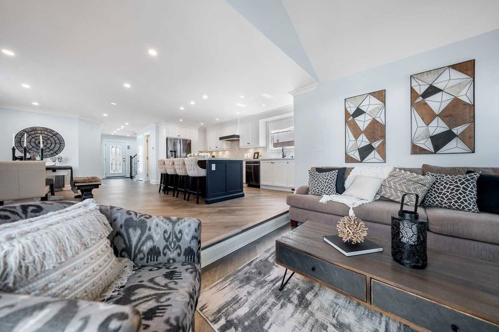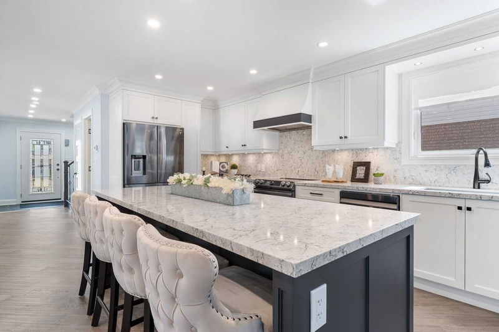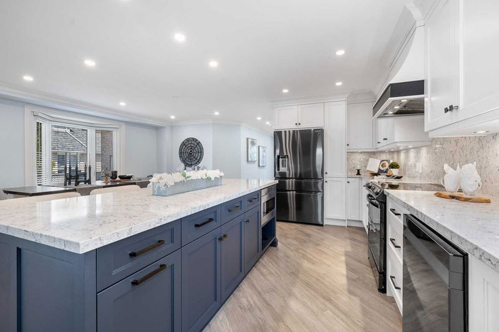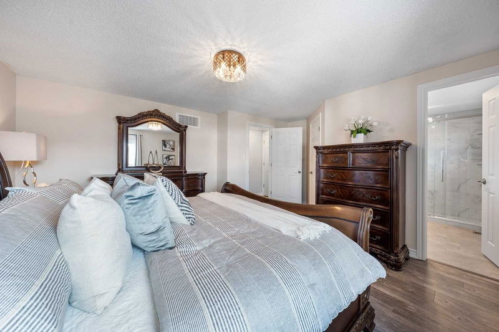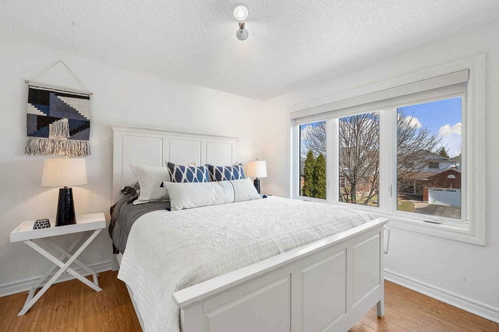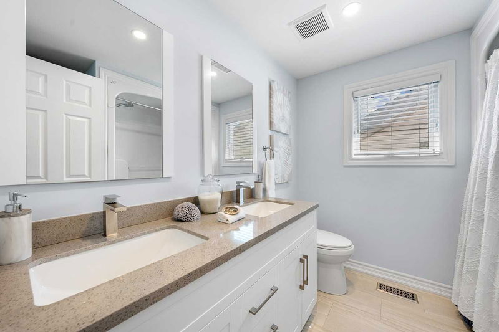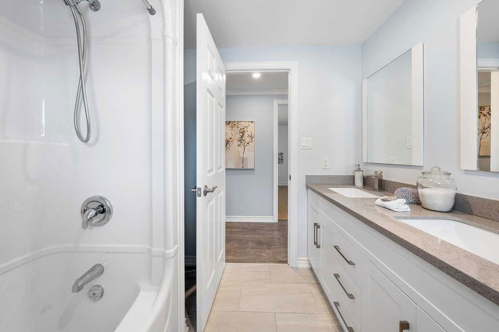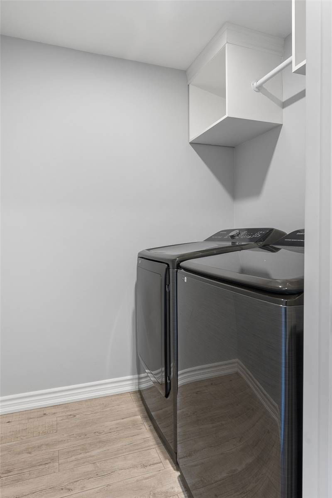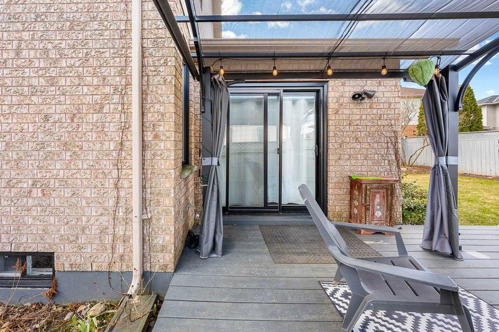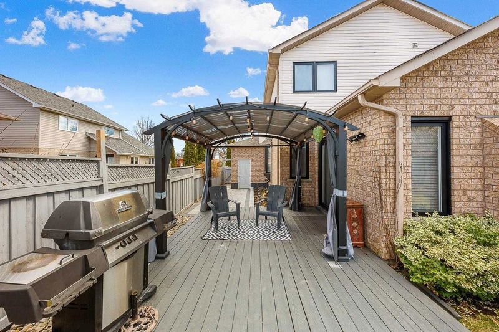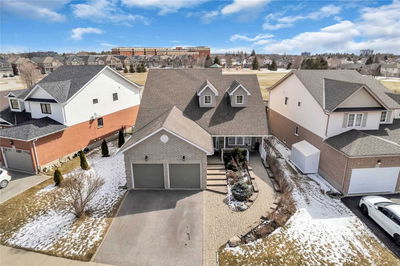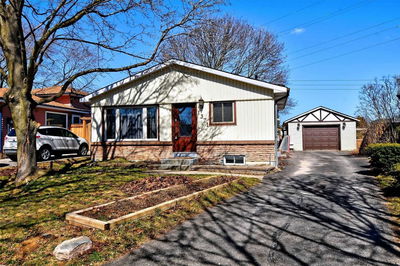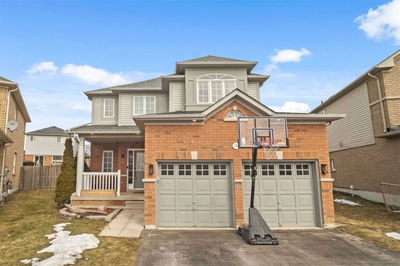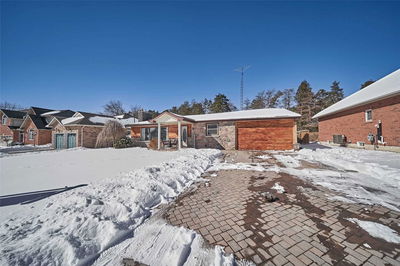Extensively Renovated With Immaculate High-End Finishes To Impress All Buyers! Located In A Desirable, Sought-After Community Of North Oshawa, This Home Welcomes You W/Its New Garage Dr, Exquisite Stone Steps To The Front Porch, & Bevelled Glass Front Dr. Entire Mnflr Has Been Reno'd & Drenched In Sophistication. Open Concept & Highlighting A Luxurious, Modern Kitchen By Rocpal, W/Undercabinet Lighting, Lavish Centre Island W/Breakfast Bar, & Samsung Appliances '22 Featured Beneath Abundance Of Pot Lights! Flowing To The Dining Rm, The Elegant, Custom 8Ft Heritage Harvest Dining Table Is Included! Both Rms O/Look The Sunken Living Rm W/Elec Fp & W/O To The Deck W/Pergola & Lights, A Perfect Place To Watch Sunsets Over Fully Fenced Premium, End Lot, W/Landscaped Side/Bckyrd. Primary Bdrm Features Deluxe 3Pc Ens, & Ideal W/I Closet! Highly Convenient 2nd Flr Laundry Just Outside Your Rm! Secondary Bdrms Have An Elegant 5 Pc Bth W/His & Hers Sinks! Bsmt Awaits Your Personalized Finishes!
부동산 특징
- 등록 날짜: Wednesday, April 19, 2023
- 가상 투어: View Virtual Tour for 1714 Erindale Crescent
- 도시: Oshawa
- 이웃/동네: Samac
- 전체 주소: 1714 Erindale Crescent, Oshawa, L1G 8A4, Ontario, Canada
- 주방: Renovated, Stainless Steel Appl, Breakfast Bar
- 거실: Sunken Room, Cathedral Ceiling, W/O To Deck
- 리스팅 중개사: Re/Max Jazz Inc., Brokerage - Disclaimer: The information contained in this listing has not been verified by Re/Max Jazz Inc., Brokerage and should be verified by the buyer.

