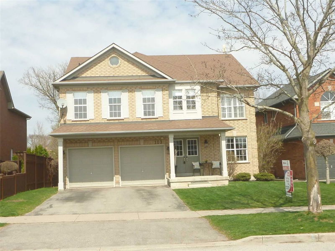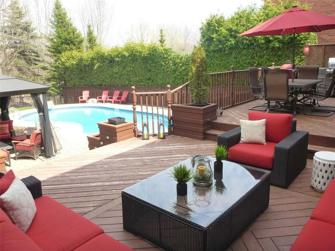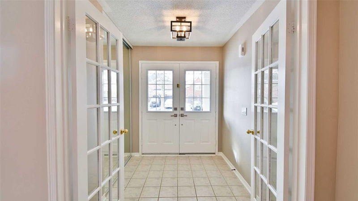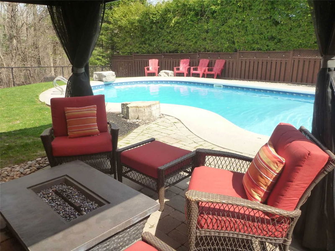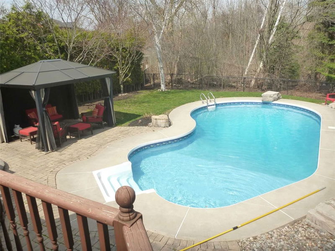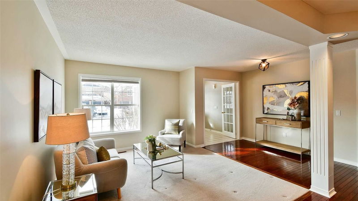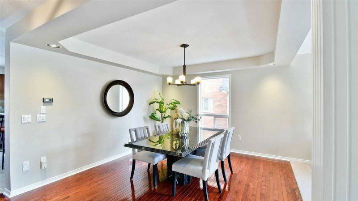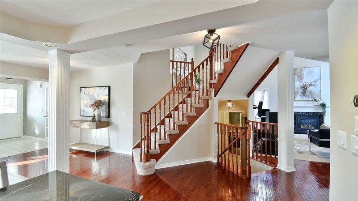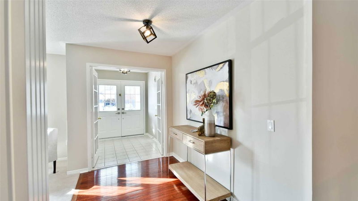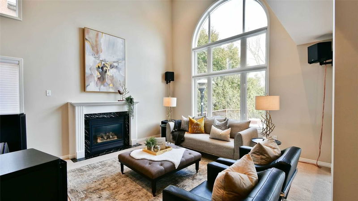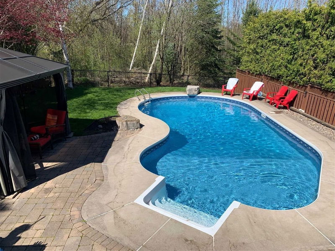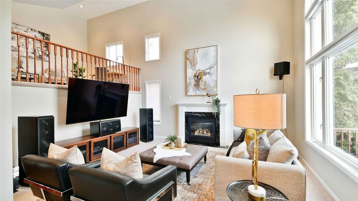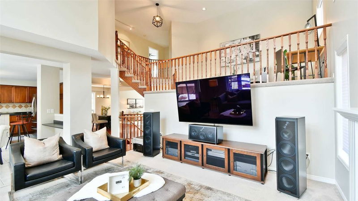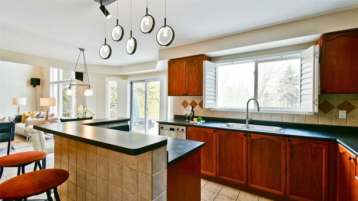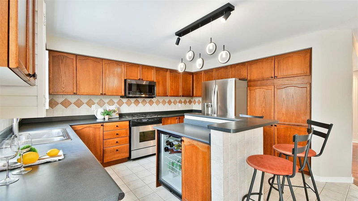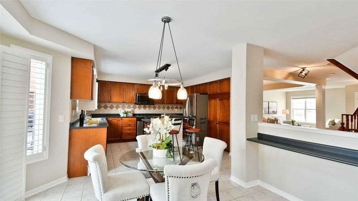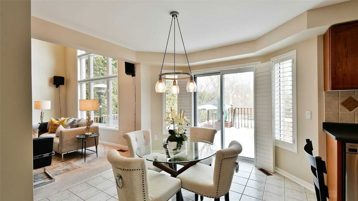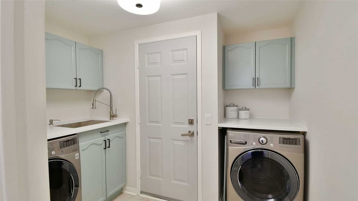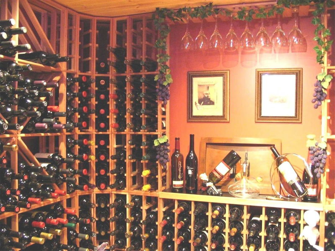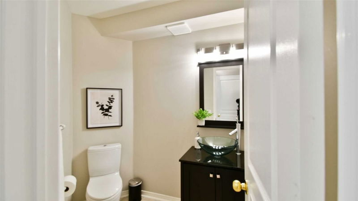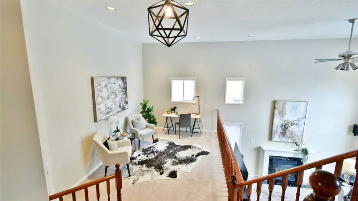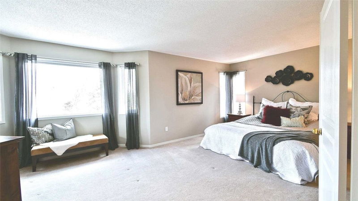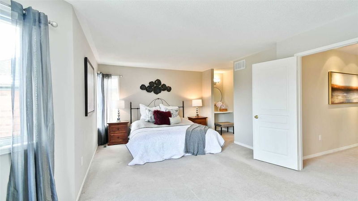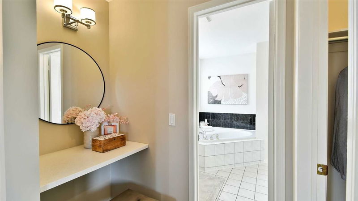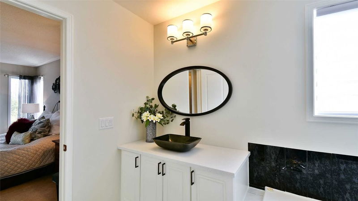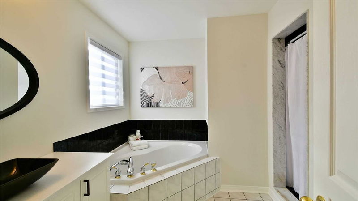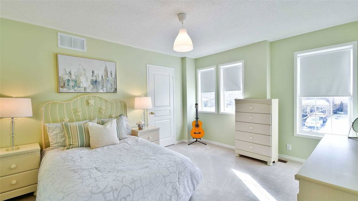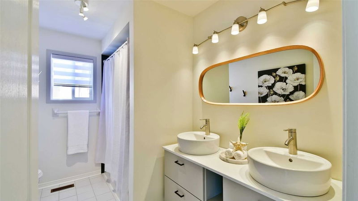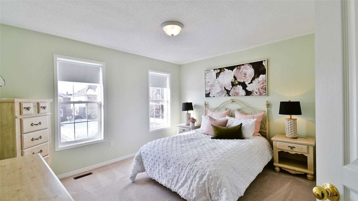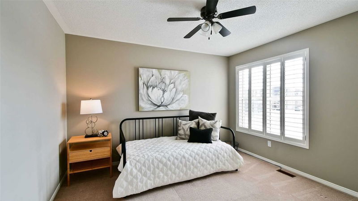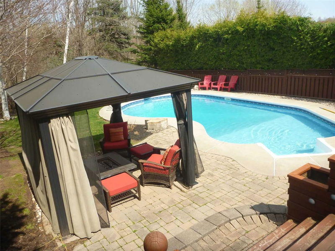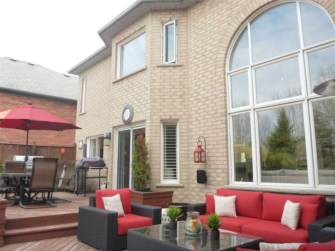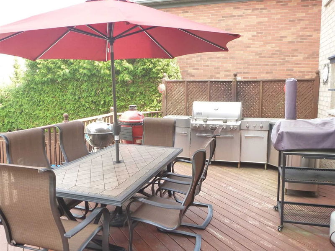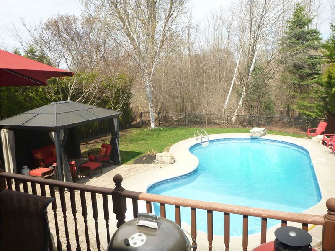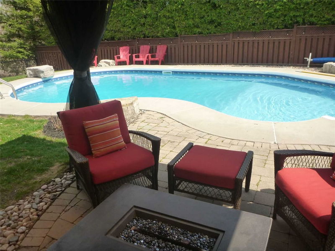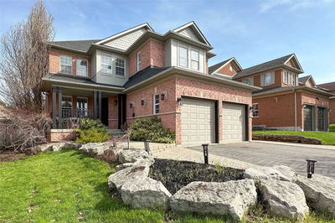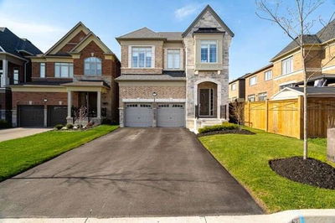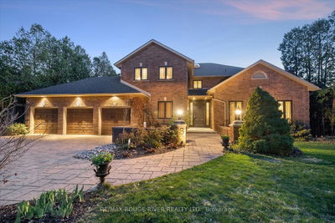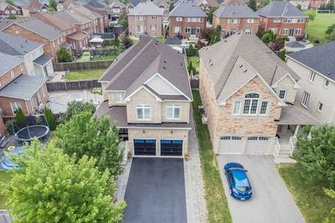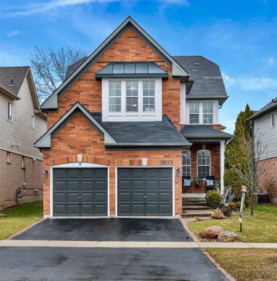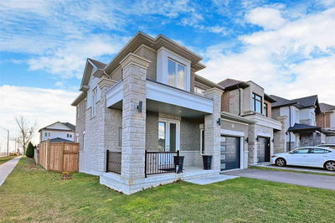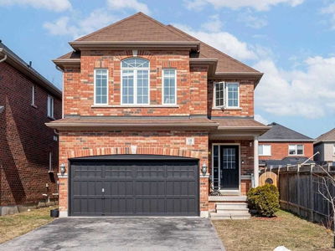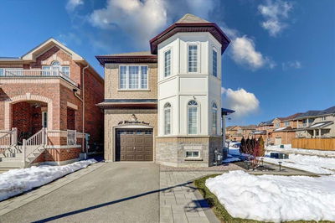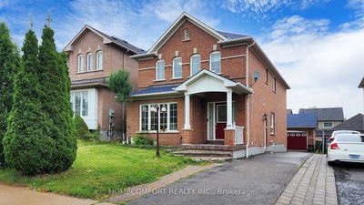Magnificent Sun-Filled Home Is An Absolute Show Stopper! Bright, Spacious & Instantly Appealing! Fabulous Open Concept Showcases A Stunning Great-Room W/Soaring Ceilings & Cathedral "Wall Of Windows" That Provides Exposure For Maximum Natural Brightness & Overlooks Tranquil Yard. This Striking Home Boasts Many Personal Retreats! Stairs Lead To Both Mid-And-Upper Levels, Accented With Beautifully Stained Oak Railings. Large Media Loft Retains An Open Airy Feel With View Of Great-Room & Yard. Designer Kitchen W/Island Breakfast Bar, Ceramics & Back Splash. A Stunning Showpiece Of Many Fine Features! Rich Hardwood Floors, Fireplace, Coffered Dinning Rm Ceiling, Pots & Generous Living Space! W/O To Oversized Deck & Breathtaking Massive Backyard Oasis! Private & Inviting! Huge 150Ft Ravine Yard Backs Onto Forest & Creek - Offers Rare Neighbor Privacy! Secluded Grounds Showcase Spa-Like Living With Inground Pool Complete W/Deck And Lounge Area - Entertainers Delight! A Rare Offering - Wow!
부동산 특징
- 등록 날짜: Monday, March 20, 2023
- 가상 투어: View Virtual Tour for 103 Wetherburn Drive
- 도시: Whitby
- 이웃/동네: Williamsburg
- 전체 주소: 103 Wetherburn Drive, Whitby, L1P 1N5, Ontario, Canada
- 거실: Combined W/Dining
- 주방: Breakfast Bar, Tile Floor
- 리스팅 중개사: Sterling Realty Inc., Brokerage - Disclaimer: The information contained in this listing has not been verified by Sterling Realty Inc., Brokerage and should be verified by the buyer.

