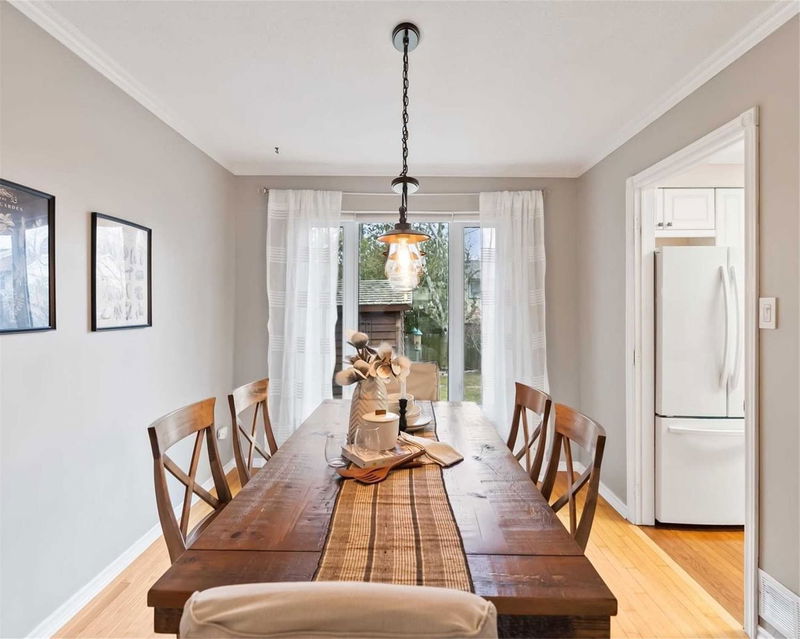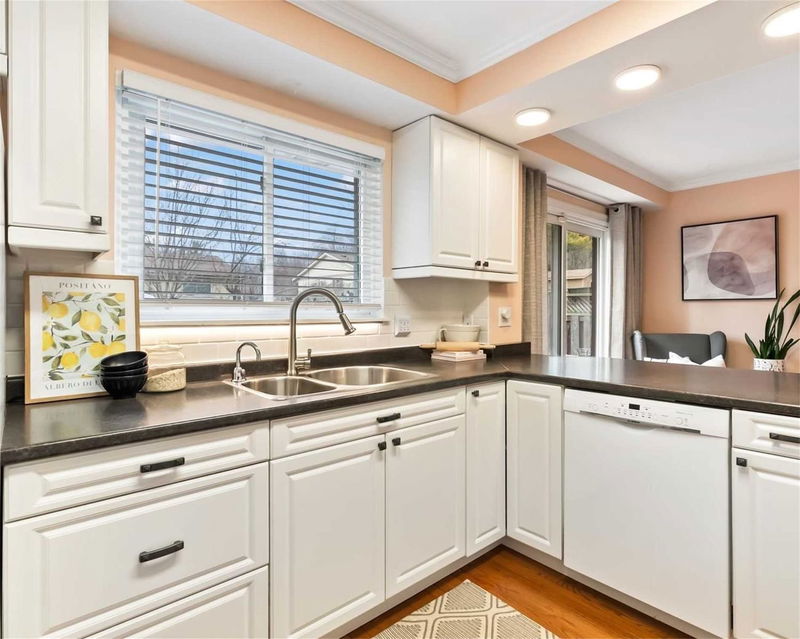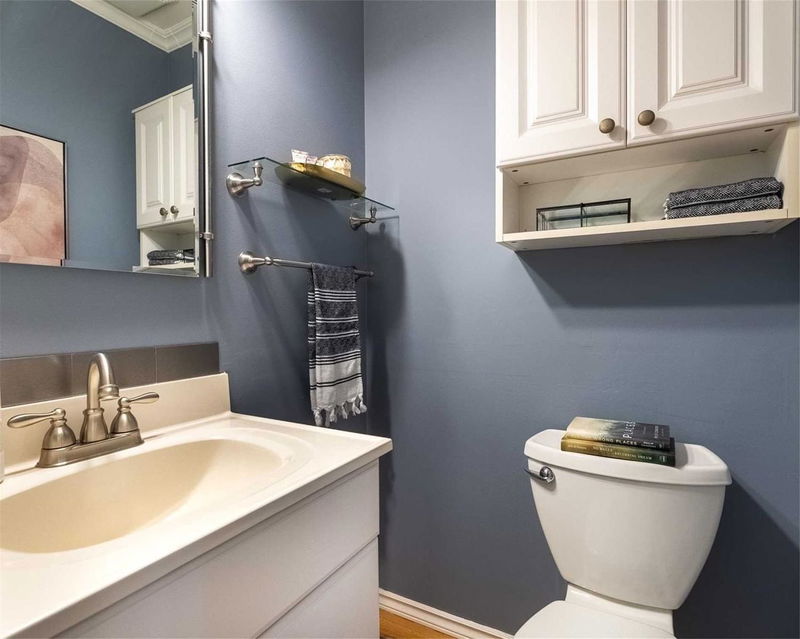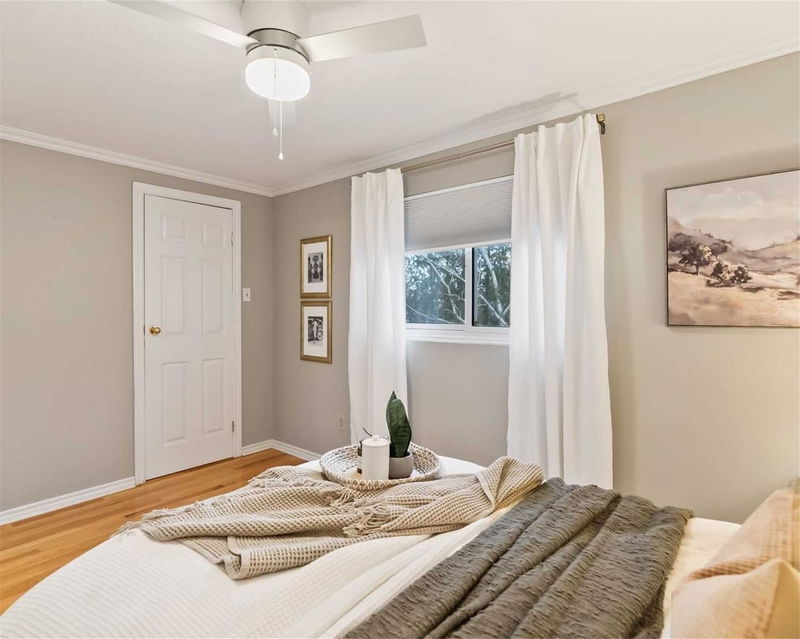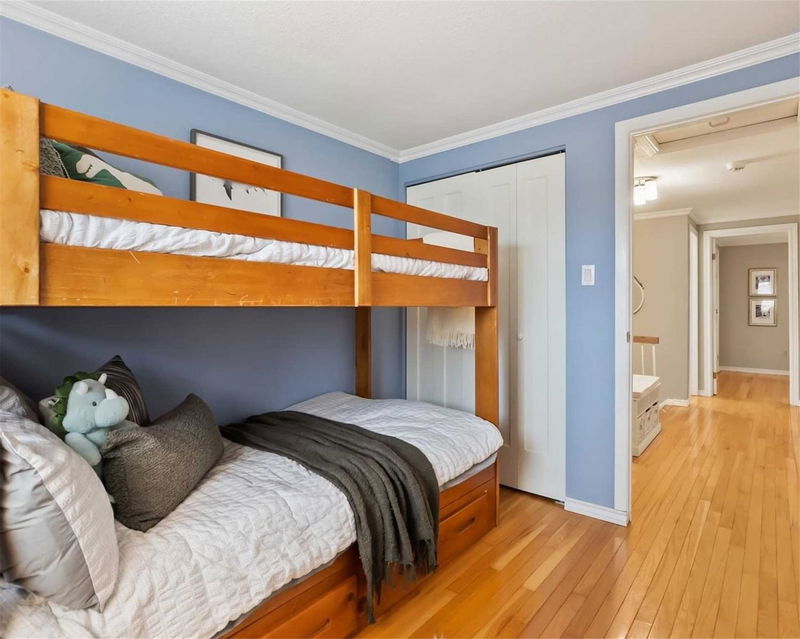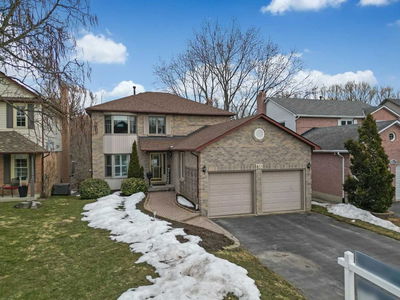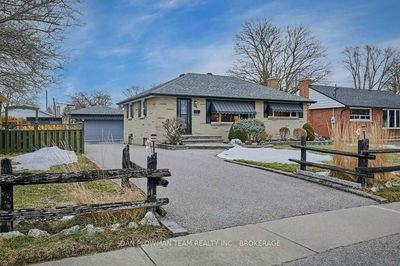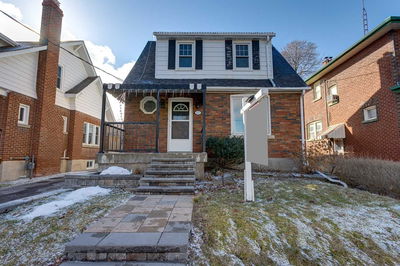Welcome To 334 Cooper Crt! This Fantastic Fully Detached, 2-Storey Home Is Situated On A Quiet Cul-De-Sac At The Oshawa/Whitby Border, Just Steps To Highly Rated, Stephen Saywell Public School. As You Enter The House You Will Immediately Notice The Beautiful Hardwood Flooring & Crown Moulding That Runs Throughout. The Main Level Offers A Separate Living & Dining Room, A Well Designed Kitchen W/Convenient Breakfast Bar That Overlooks The Sun-Filled Sitting Room W/Cozy Gas Fireplace And Walk-Out To The Deck & Fully Fenced Yard Allowing For Seamless Indoor/Outdoor Living. The 2nd Level Features 3 Bedrooms Plus A Dressing Rm That Can Easily Be Converted Back Into A 4th Bdrm. The Finished Bsmt Provides Additional Living Space & Ample Storage, Making It The Perfect Spot For An Entertainment Rm, Home Office Or Gym Along W/Laundry Area & 3-Pc Bath. With A Double Driveway, Parking Is Never An Issue And The Convenience Of No Sidewalks To Shovel. This Home Is A Gem And Will Not Last Long!
부동산 특징
- 등록 날짜: Tuesday, April 04, 2023
- 가상 투어: View Virtual Tour for 334 Cooper Court
- 도시: Oshawa
- 이웃/동네: McLaughlin
- 전체 주소: 334 Cooper Court, Oshawa, L1J 6V4, Ontario, Canada
- 거실: Hardwood Floor, Crown Moulding, California Shutters
- 주방: Hardwood Floor, Breakfast Bar, Pot Lights
- 리스팅 중개사: The Nook Realty Inc., Brokerage - Disclaimer: The information contained in this listing has not been verified by The Nook Realty Inc., Brokerage and should be verified by the buyer.







