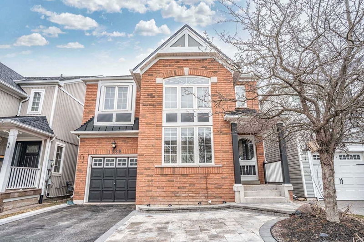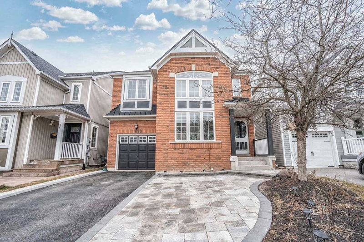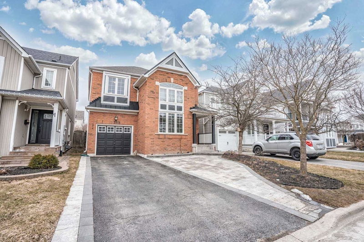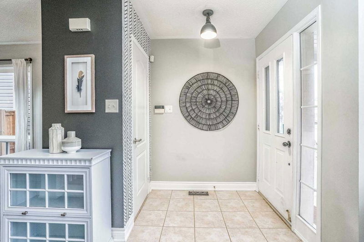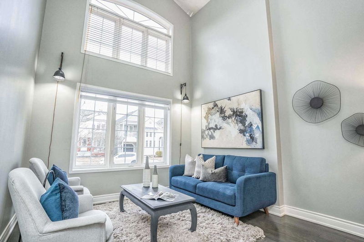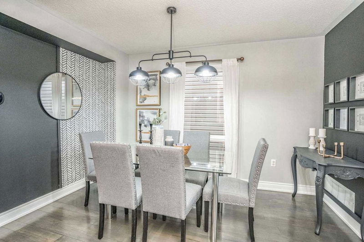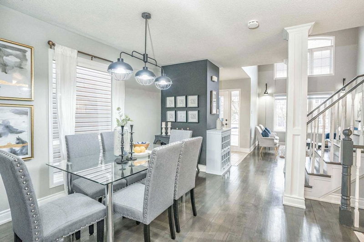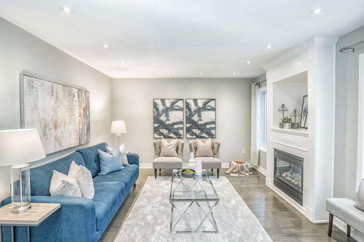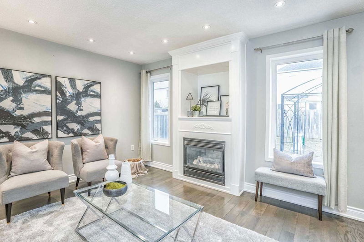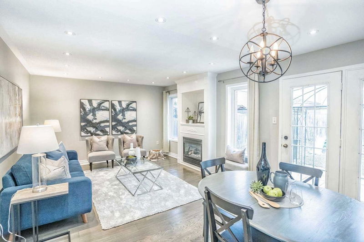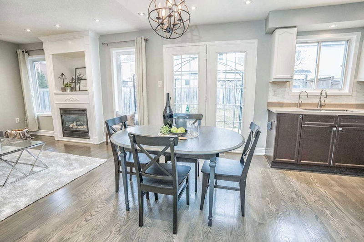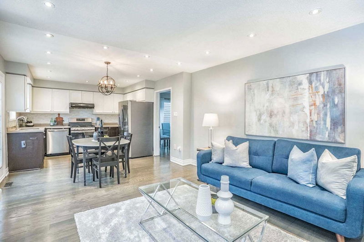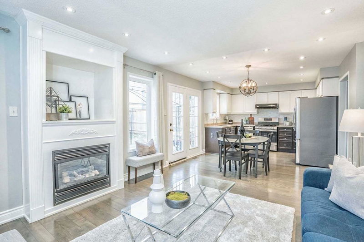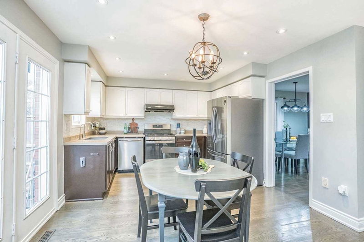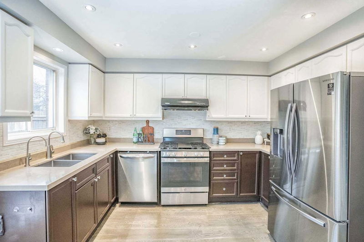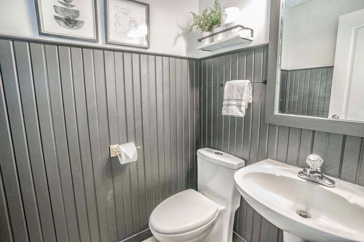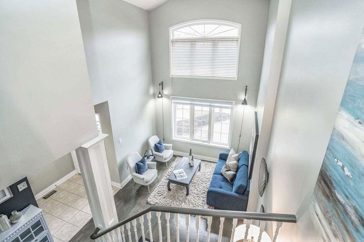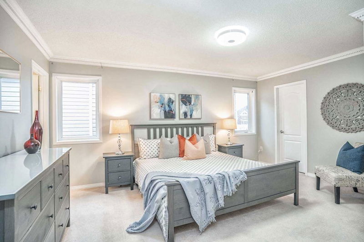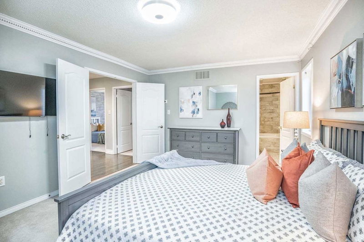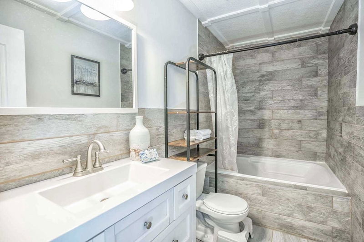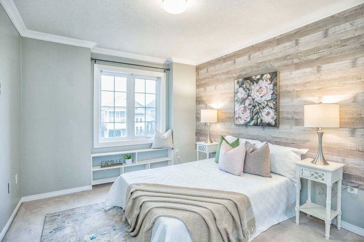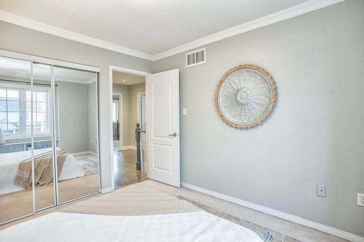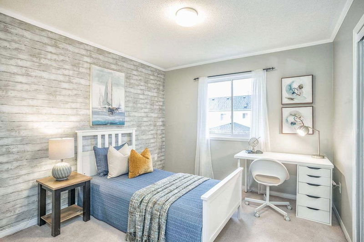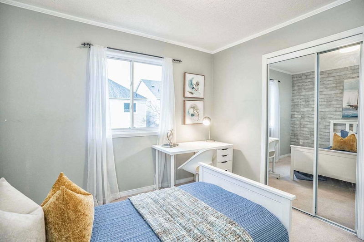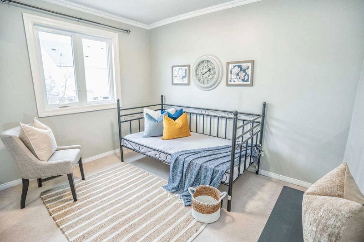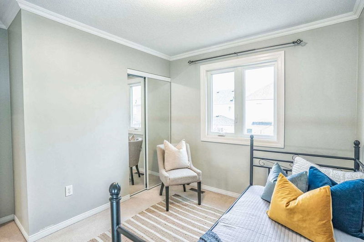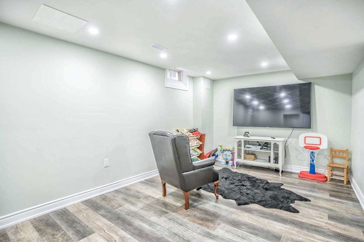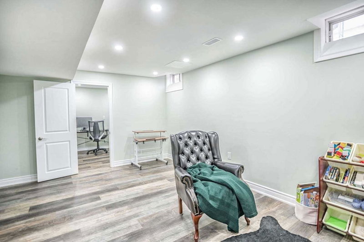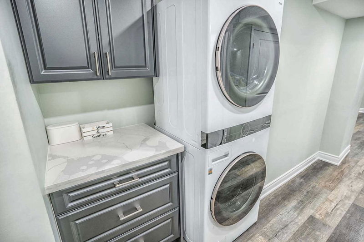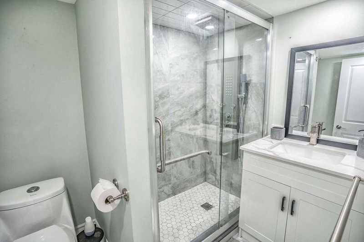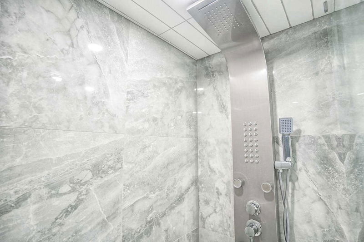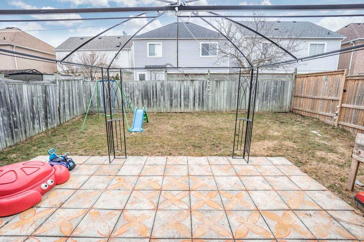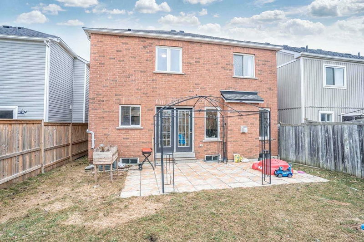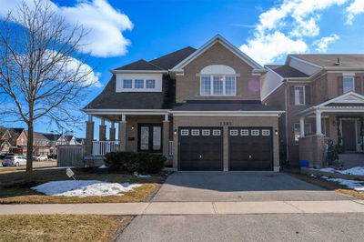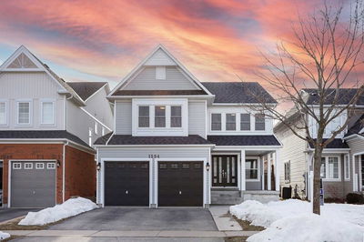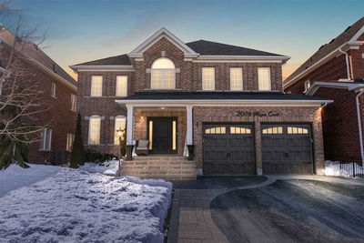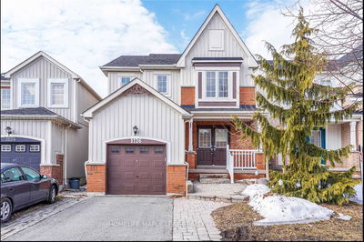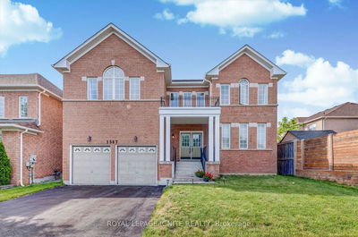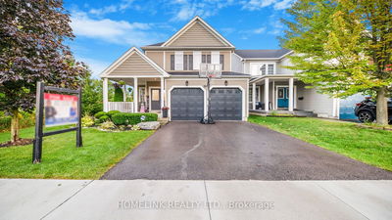Bright & Spacious All Brick Upgraded 4+1 Bedroom Home With A Finished Bsmt Located In A Great Family Friendly, Desirable North Oshawa Neighbourhood! This Home Feature An Open Concept Layout With 17Ft Ceilings In Living Area,Hardwood Floors On Main & 2nd Floor Hallway, Oak Staircase, Upgraded Kitchen With Quartz Counter & S/S Appl, Cozy Family Room With A Fireplace, An Overlooking Breakfast Area With A W/O To A Fully Fenced Yard. Primary Bedroom With An Updated 4Pcensuite, Crown Molding & W/I Closet, Finished Bsmt- 2022 With Living Area, Rec Room & Bedroom. Partial Interlocked Driveway-2022. The Following Windows Will Be Replaced On May 2, 2023: Prime Bedroom, 1 Smaller Bedroom, Kitchen, Afront Living Room, Backyard Door Will Be Updated To A Sliding Door And Fron Door Upgraded To A 36-Inch Wide Door. Parking For 4 Cars In The Driveway. Located Walking Distance To All Amenitie, Shops, Big Box Retailers, Schools, Parks, Trails, Cinema, Transit,Close To Highways 401 & 407 And So Much More.
부동산 특징
- 등록 날짜: Monday, April 10, 2023
- 가상 투어: View Virtual Tour for 1388 Lyncroft Crescent
- 도시: Oshawa
- 이웃/동네: Taunton
- 중요 교차로: Grandview Rd/ Taunton Rd
- 거실: Hardwood Floor, Open Concept, Large Window
- 주방: Hardwood Floor, Quartz Counter, Stainless Steel Appl
- 가족실: Hardwood Floor, Fireplace, Window
- 거실: Laminate, Pot Lights, Window
- 리스팅 중개사: Re/Max Realtron Ad Team Realty, Brokerage - Disclaimer: The information contained in this listing has not been verified by Re/Max Realtron Ad Team Realty, Brokerage and should be verified by the buyer.

