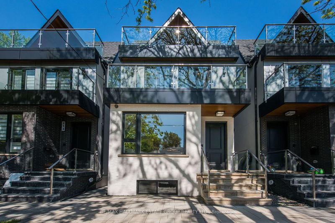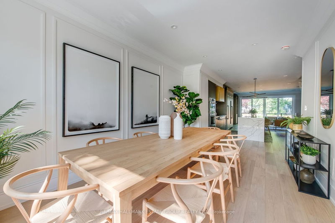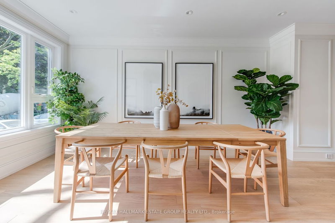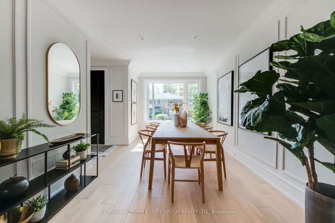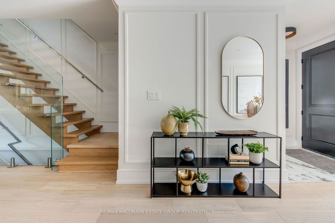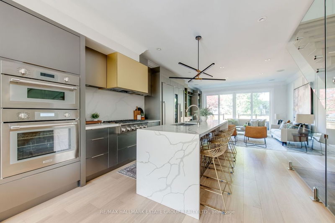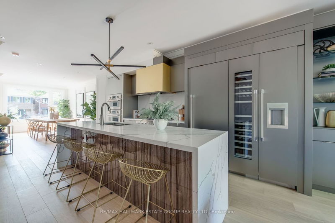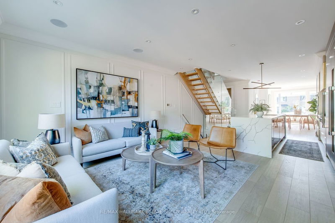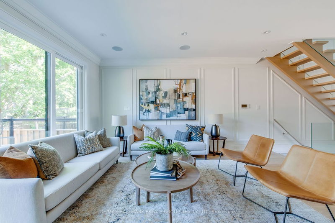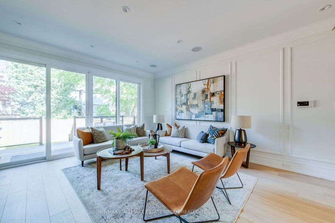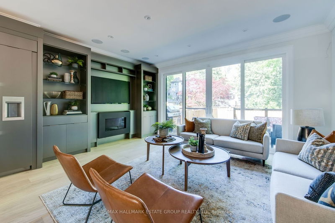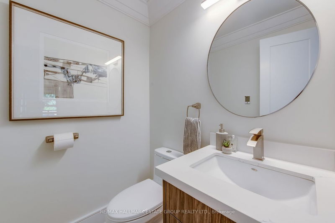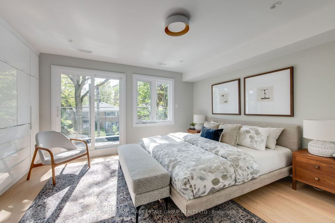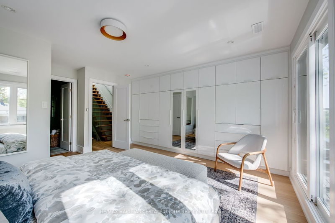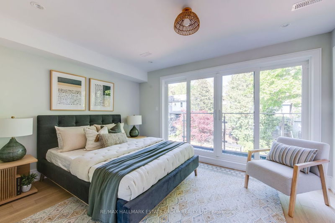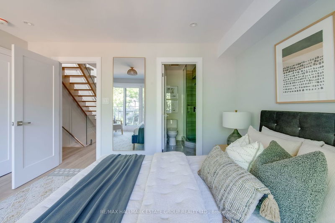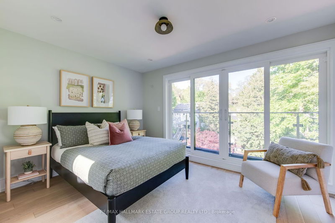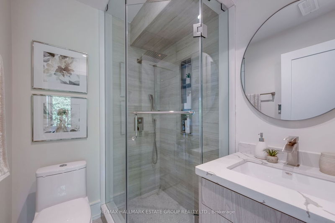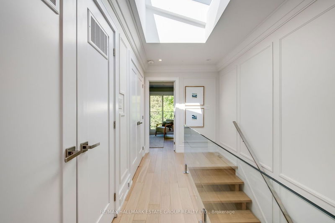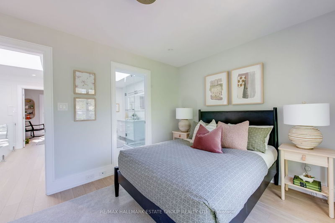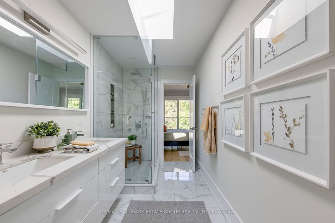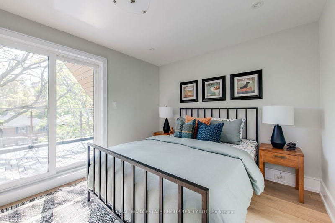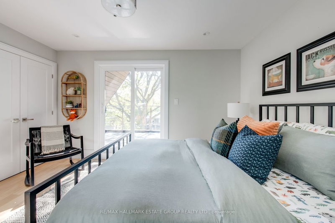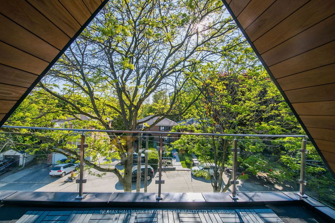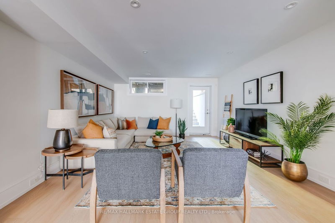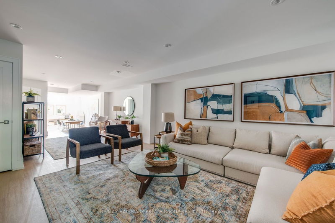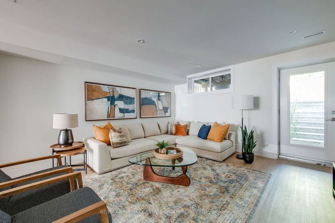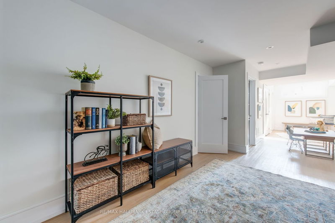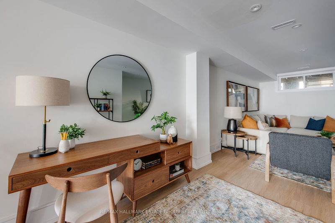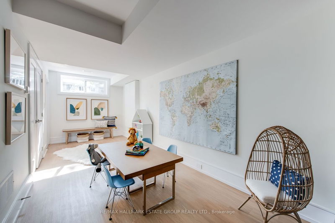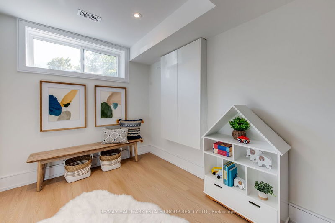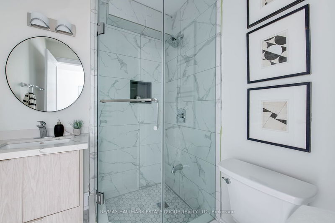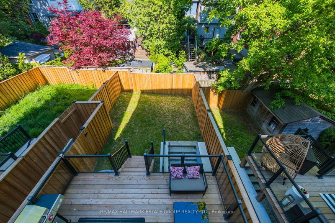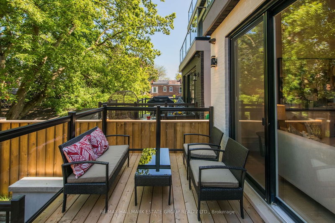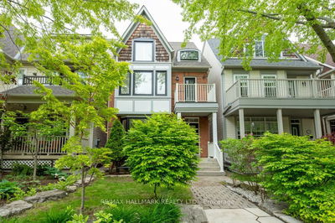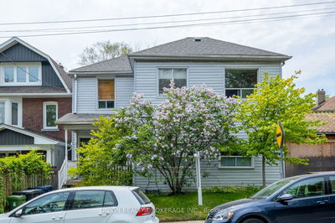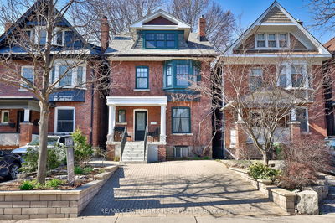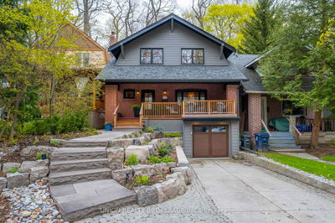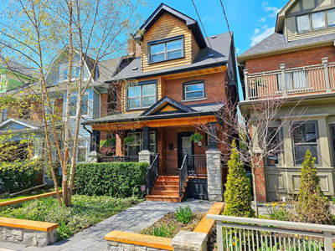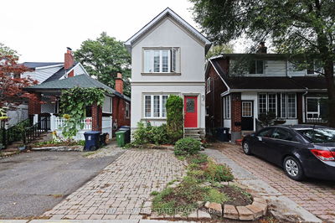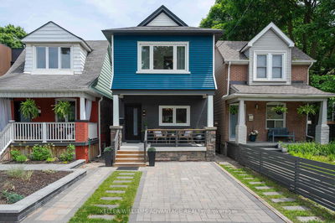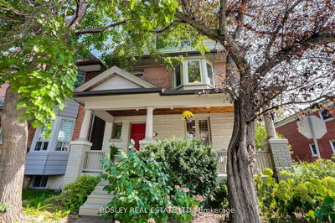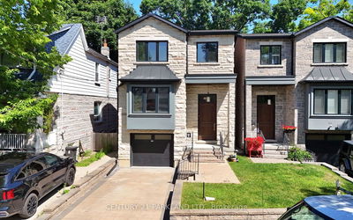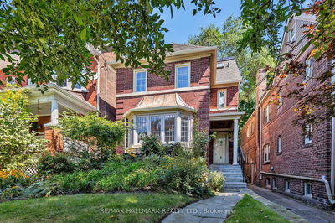Stunning 4-Bedroom, 5 Bathroom, Detached Modern Quality Built Home, In The Heart Of The Beach! Airy Open Concept Main Floor With High Ceilings, Engineered Hardwood Floors, Potlights, Rare Double Front Hall Closet, And Discreet Powder Room! Gorgeous Custom-Built Gourmet Kitchen With High-End Thermodor S/S Appliances & Large Island. Sunfilled Living Room With Built-In Cabinetry, Fireplace And Wall To Wall Sliding Doors To Party-Deck And Fully Fenced Backyard. Family-Sized Dining Room Great For Hosting Large Dinners! Lovely Primary Bedroom W/Ensuite, Built-In Closets & Bonus Walk-In Closet. Second Bedroom With Ensuite & Extra-Large Closets. Two More Bedrooms With Jack & Jill Semi Ensuite With Syklight. All Bedrooms With Balconies! Big And Bright Basement With Heated Floors, 8 Ft Ceilings, Above Grade Windows, Potential In-Law Suite With Walk-Out. Large Rec Room, Office Area, Play Area And 3 Pc Washroom. Never Shovel Front Or Back Stairs As They Are Heated Too! Just A Great Family Home.
부동산 특징
- 등록 날짜: Friday, May 26, 2023
- 가상 투어: View Virtual Tour for 211 B Wheeler Avenue
- 도시: Toronto
- 이웃/동네: The Beaches
- 중요 교차로: Woodbine Ave & Kingston Rd
- 전체 주소: 211 B Wheeler Avenue, Toronto, M4L 3V7, Ontario, Canada
- 거실: Hardwood Floor, O/Looks Frontyard, Combined W/Dining
- 주방: Hardwood Floor, Stainless Steel Appl, Centre Island
- 가족실: Hardwood Floor, Fireplace, W/O To Deck
- 리스팅 중개사: Re/Max Hallmark Estate Group Realty Ltd. - Disclaimer: The information contained in this listing has not been verified by Re/Max Hallmark Estate Group Realty Ltd. and should be verified by the buyer.

