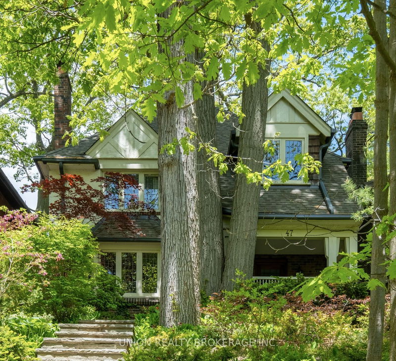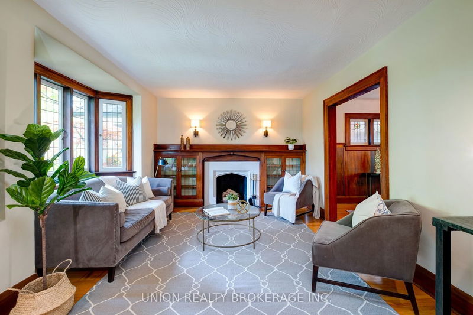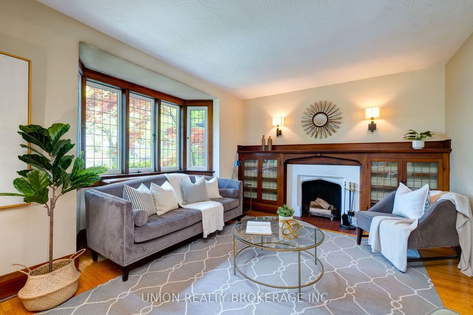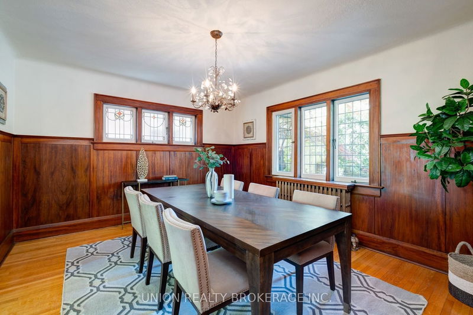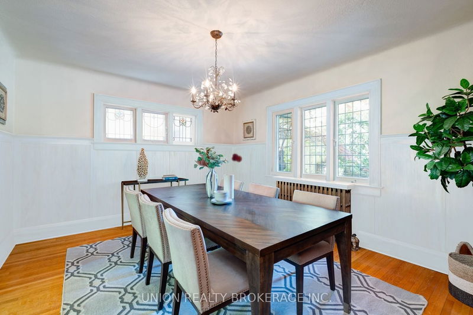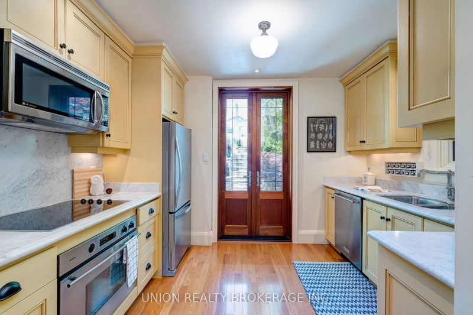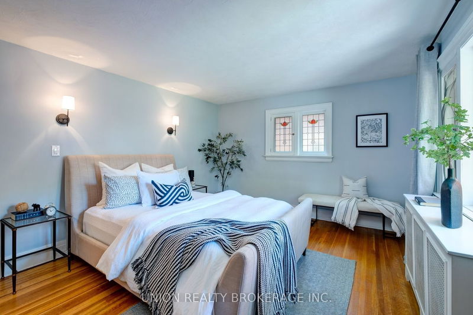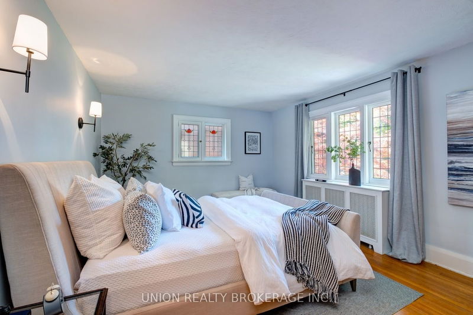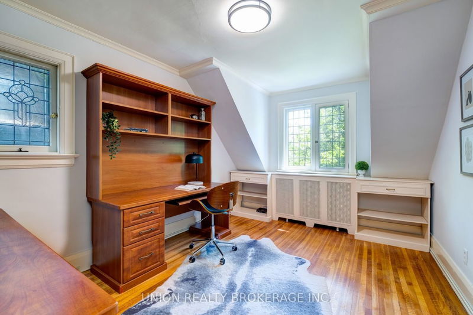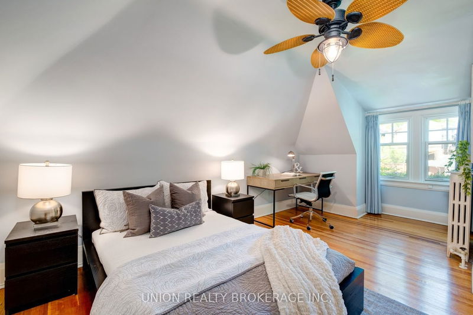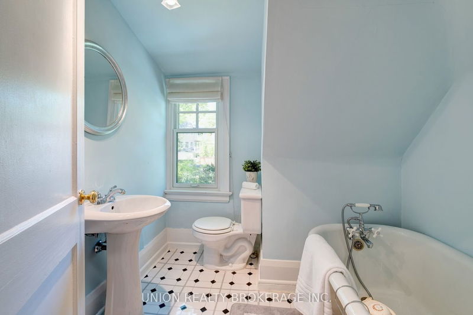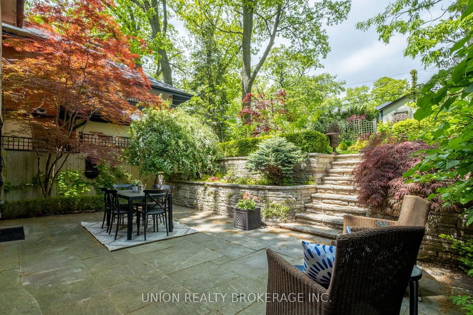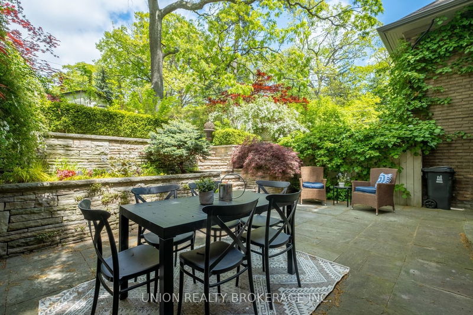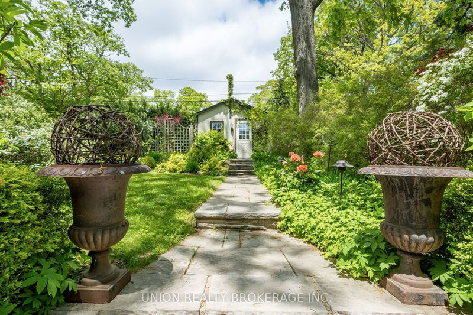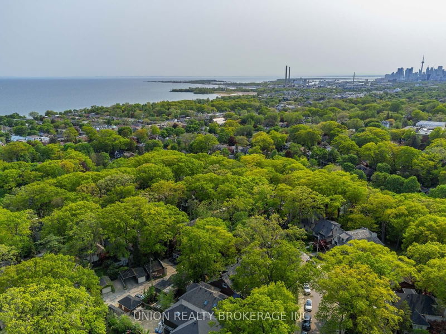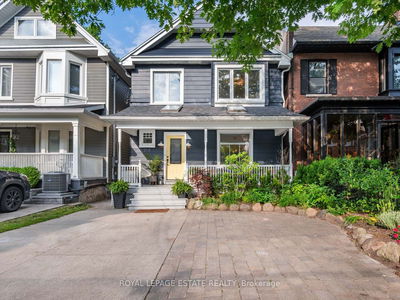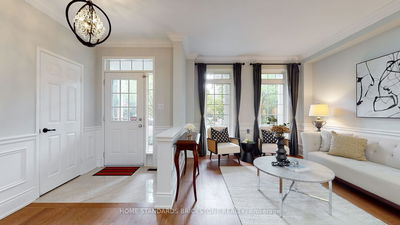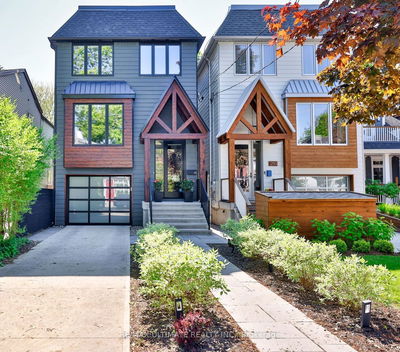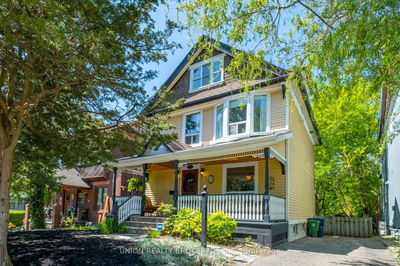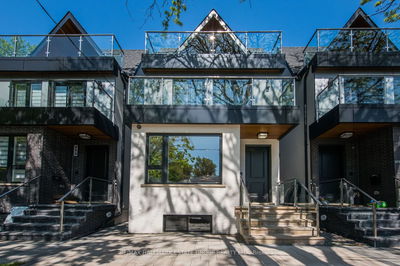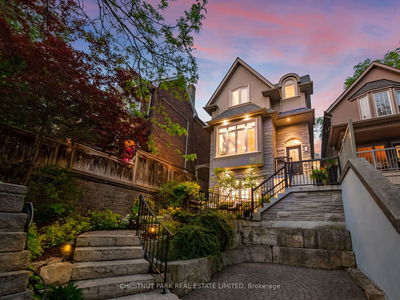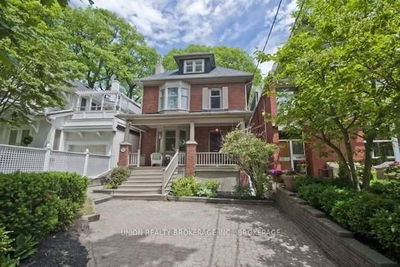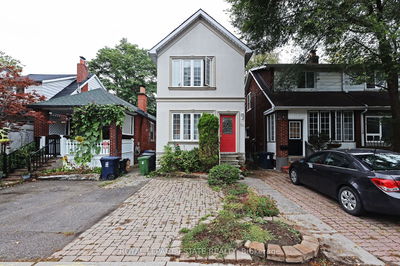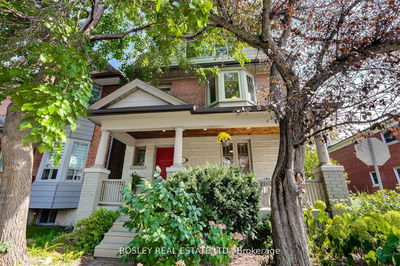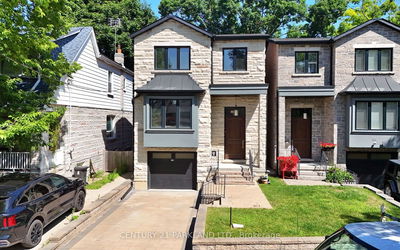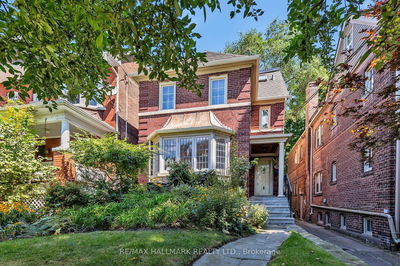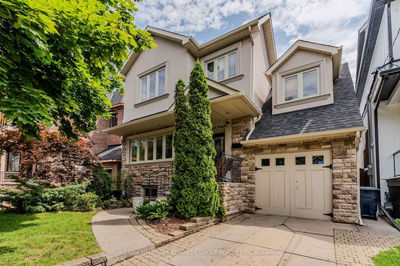Tranquil, Treed Setting On The Coveted Red Brick Road. True To Its Arts And Crafts Character, This Brick Home Features A Welcoming Foyer Drawing The Eye To The Floor-To-Ceiling Custom Double Doors Walking Out To The Charming, Landscaped Garden; A Wood-Burning Fireplace In Its Spacious Living Room With Built-In Leaded Glass Bookcases And A Large Bay Window; A Large, Formal Dining Room With A Coved Ceiling And Rich, Warm Wainscotting. High Ceilings, Hardwood Floors, Classic Kitchen With Stainless Steel Appliances, Finished Basement With Family Room (Over Seven Feet High) And A Separate Entrance. Two Car Parking At Rear Including Garage. Nestled Back On a deep 150 Foot Lot. A covered front porch that offers a picturesque view of the quiet crescent, lush gardens, and majestic, mature trees. Addition potential. Steps To Glen Manor Ravine, Waking Trails And Queen Street. Williamson Rd, Glen Ames And Malvern School District.
부동산 특징
- 등록 날짜: Friday, June 09, 2023
- 가상 투어: View Virtual Tour for 47 Pine Crescent
- 도시: Toronto
- 이웃/동네: The Beaches
- 중요 교차로: Pine Glen & Glen Manor
- 전체 주소: 47 Pine Crescent, Toronto, M4E 1L3, Ontario, Canada
- 거실: Hardwood Floor, Bay Window, Fireplace
- 주방: Hardwood Floor, Stainless Steel Appl, W/O To Garden
- 가족실: Broadloom, B/I Shelves, Pot Lights
- 리스팅 중개사: Union Realty Brokerage Inc. - Disclaimer: The information contained in this listing has not been verified by Union Realty Brokerage Inc. and should be verified by the buyer.

