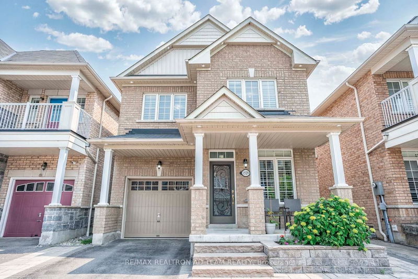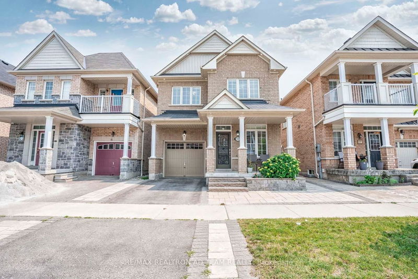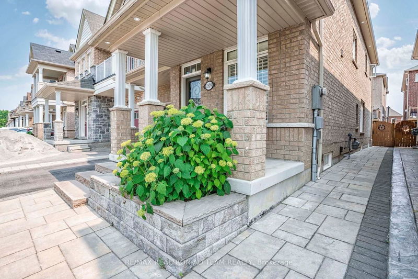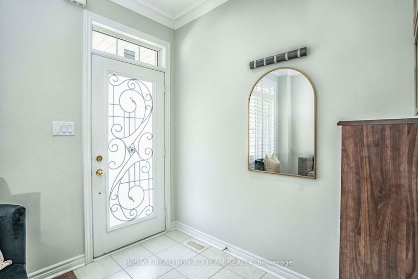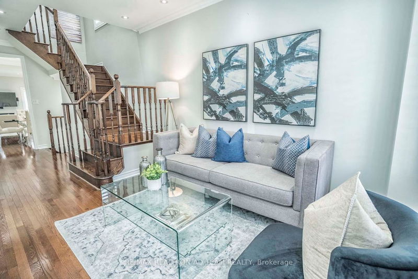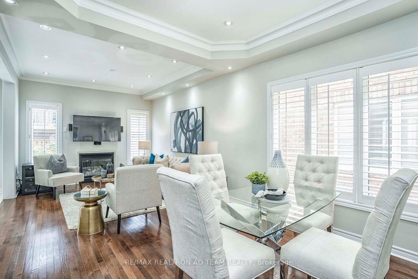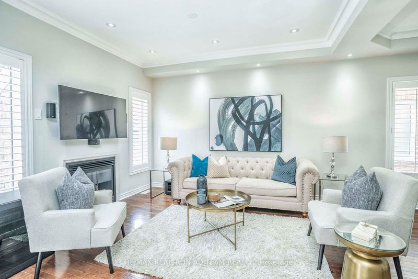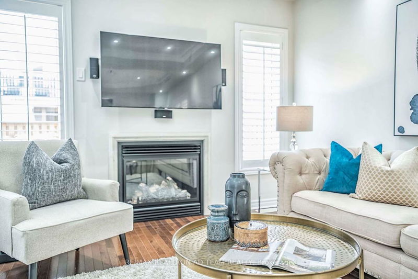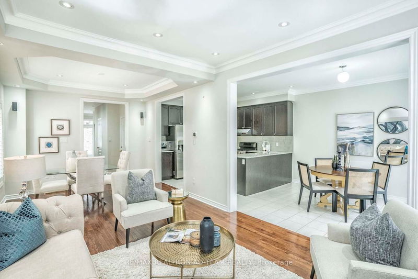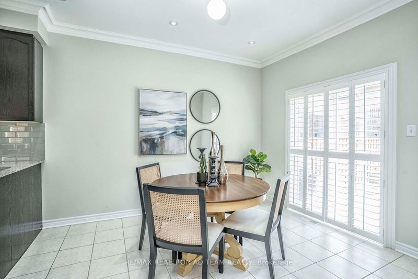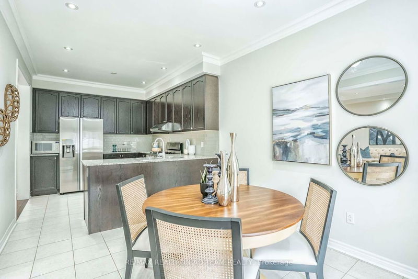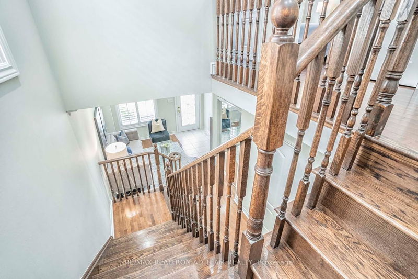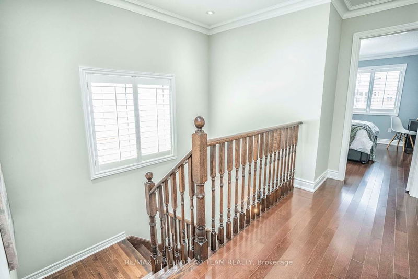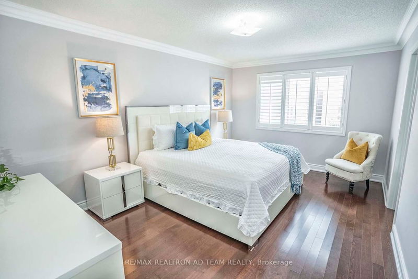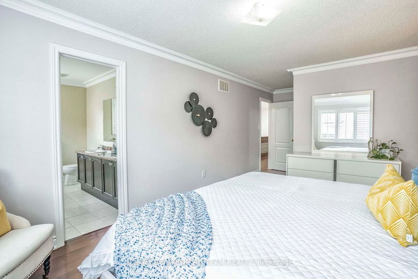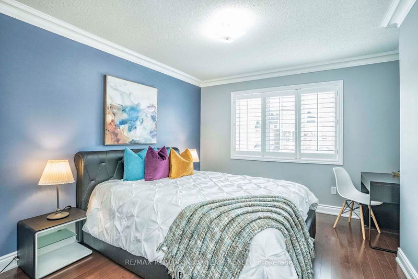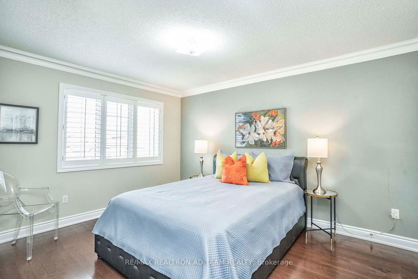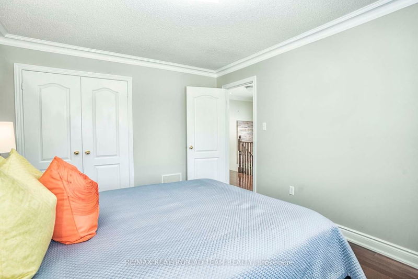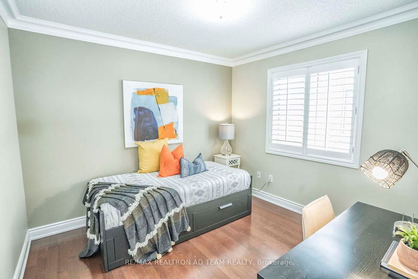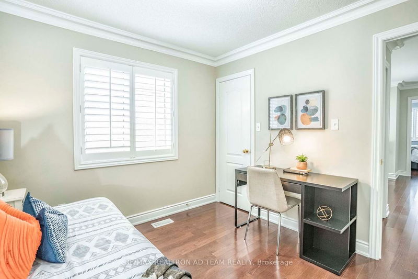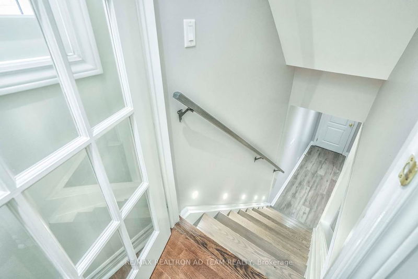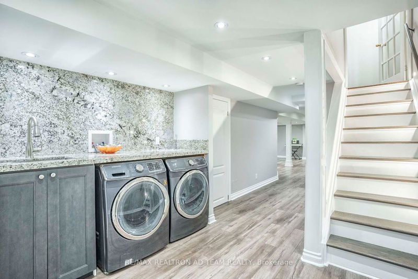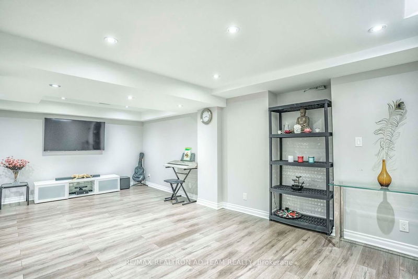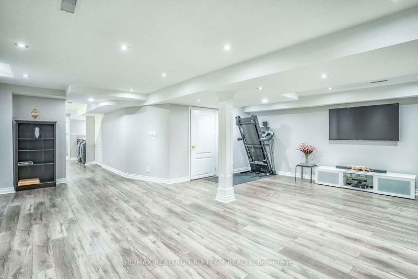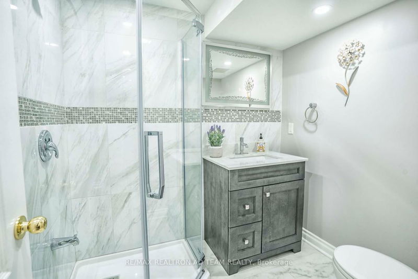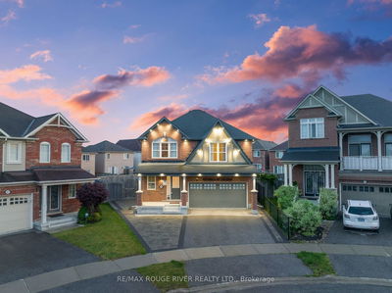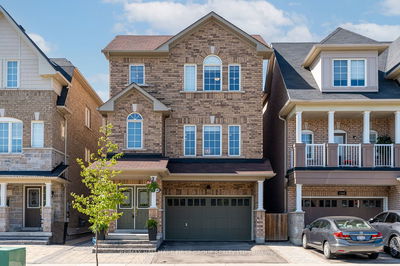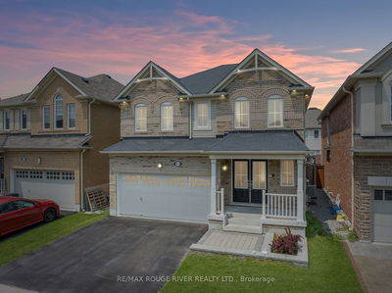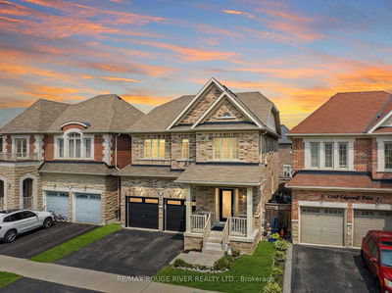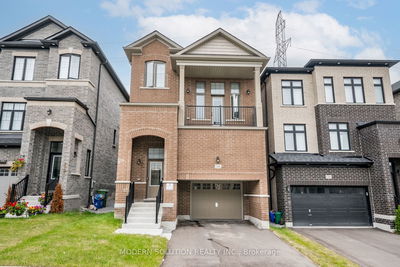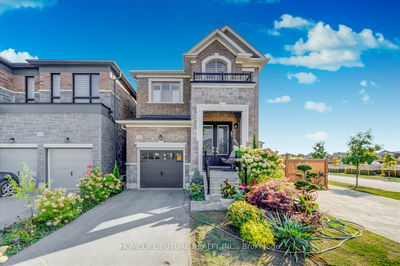Beautifully upgraded 4 Bedroom Home with a finished basement. This Home features an Open Concept Layout with Hardwood Floors, Gypsum plaster crown moulding & California shutters throughout, oak staircase, 9ft smooth ceilings on main, Upg Kitchen With granite counter, S/S Appl & Backsplash, Large Breakfast Area With W/O To Interlocked Backyard, Large Family room with Fireplace, Prime Bedroom Features A 5-Pc Ensuite & Walk In Closet, Professionally Finished Bsmt with Rec room, Media room & Bathroom, Interior & exterior pot lights, partial interlocking in the front, side walkway & backyard, retaining wall & flowerbeds in front yard & backyard, upgraded front door, Direct Access From Garage To Home. This home is Extremely Well Maintained and is located in Beautiful Duffins Heights Community, Close To All Amenities, Easy Access To Public Transit, Places Of Worship, Parks, Schools, Golf Course,Go Train, 401, 407, new medical centre, shopping plaza, walking trails & Much More..Don't Miss Out!
부동산 특징
- 등록 날짜: Thursday, June 22, 2023
- 가상 투어: View Virtual Tour for 1529 Bruny Avenue
- 도시: Pickering
- 이웃/동네: Duffin Heights
- 중요 교차로: Brock Rd/ Zents Dr
- 전체 주소: 1529 Bruny Avenue, Pickering, L1X 0C5, Ontario, Canada
- 거실: Hardwood Floor, Crown Moulding, Pot Lights
- 주방: Granite Counter, Backsplash, Stainless Steel Appl
- 가족실: Hardwood Floor, Pot Lights, Fireplace
- 리스팅 중개사: Re/Max Realtron Ad Team Realty - Disclaimer: The information contained in this listing has not been verified by Re/Max Realtron Ad Team Realty and should be verified by the buyer.

