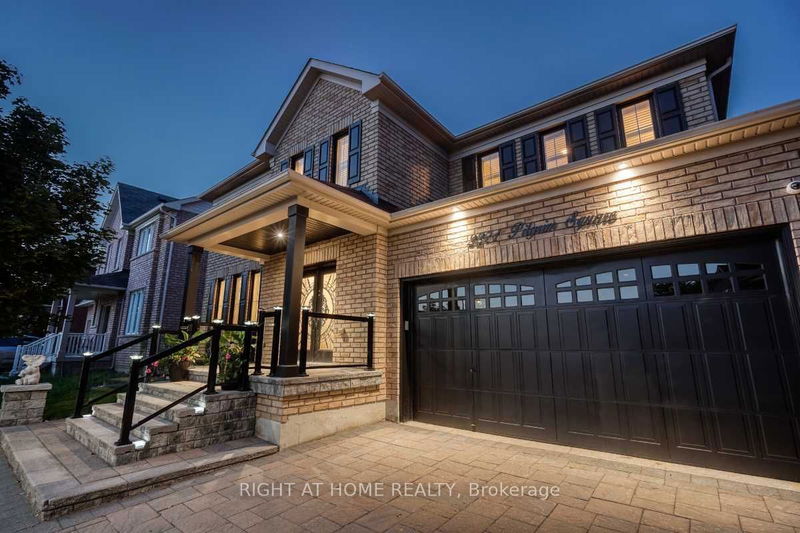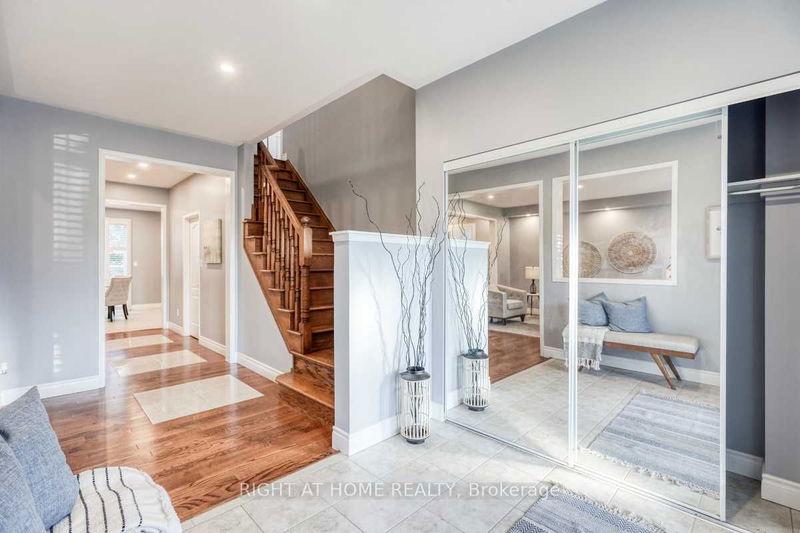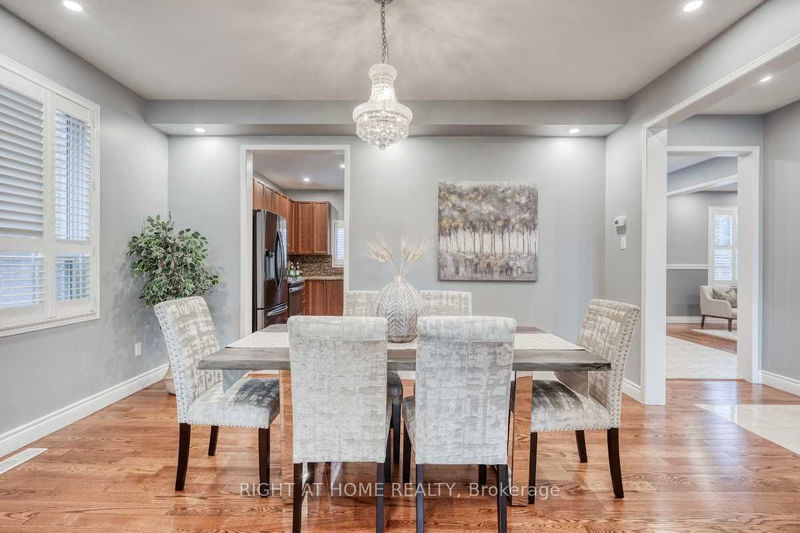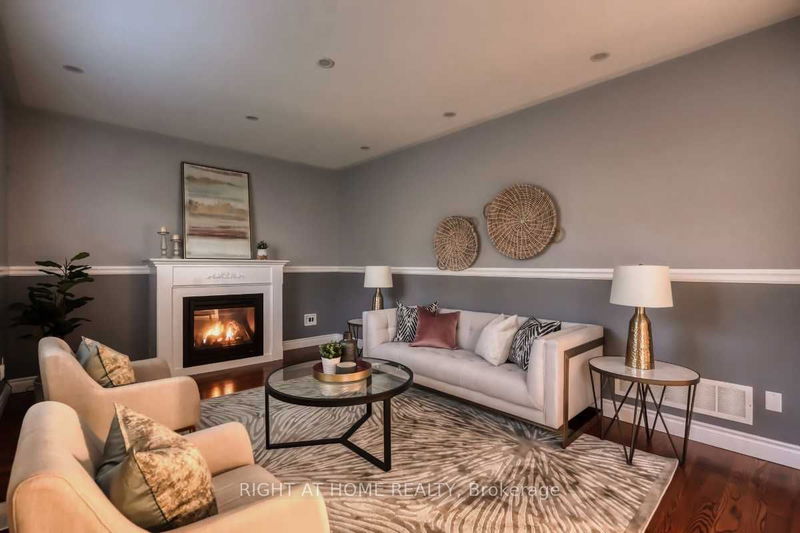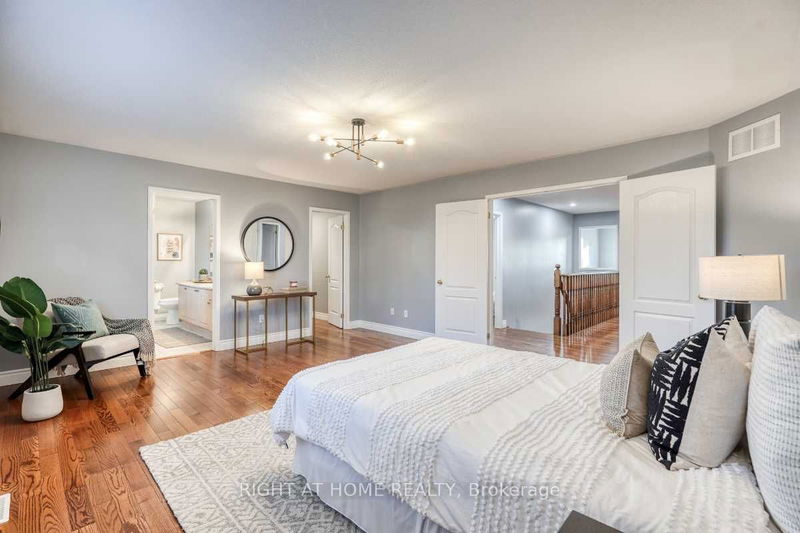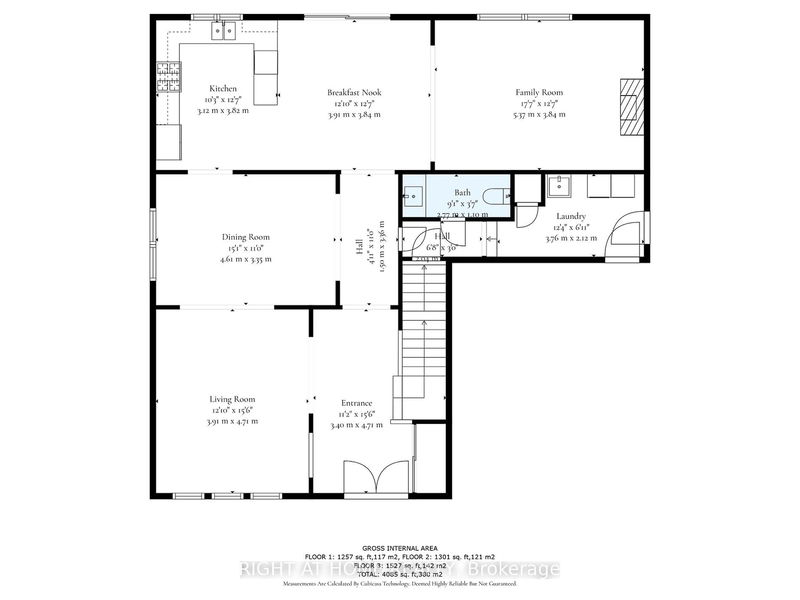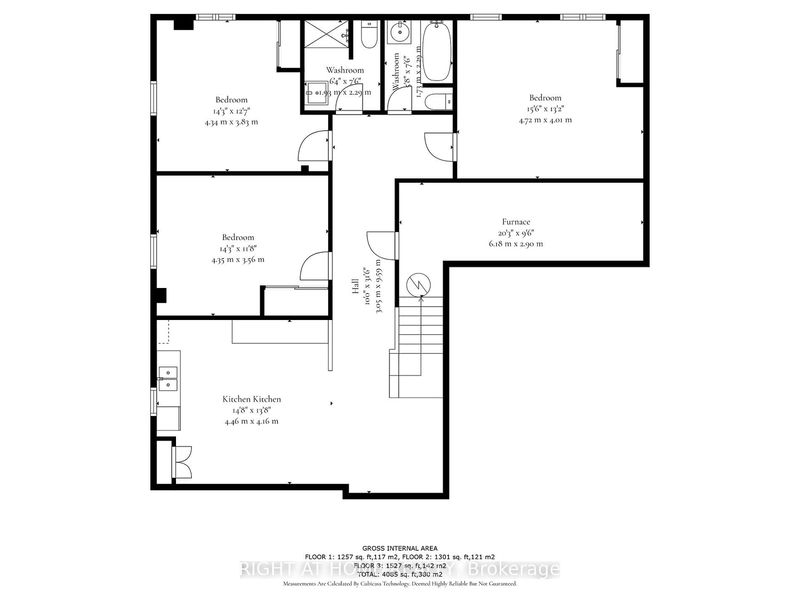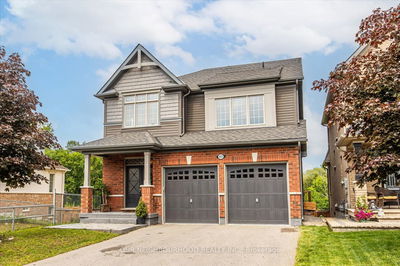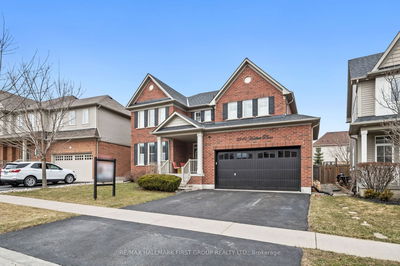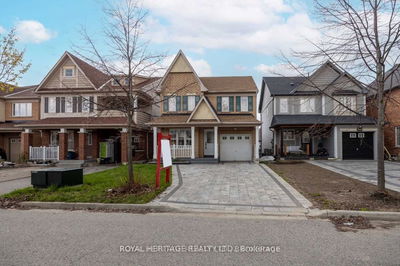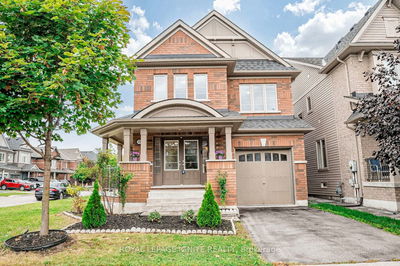Award Winning Tribute Eclipse Model Home, welcome w/ stone drvwy w/ 6 prkng spots, stone front porch, complete w/ light-up glass railings w/ custom double door entry, open concept liv and din w/ 9 ft ceilings, mainfloor, cozy fam rm w/ fireplace, hardwood flooring and California shutters throughout allowing natural light, over $200k invested in renos w/ 4300 sqft living space, sep entrance 3 bedroom inlaw suite w/ 2 baths , 4 spacious bedrooms plus den upstairs, freshly laid Kentucky bluegrass on the front and rear backyard, Step To Uoit,Durham College,Northern Dancer public school,New Mall&Costco,Rec Centre,Park,Close Hwy7,407,Go Train, Rare 50 foot frontage lot,The heart of the home lies in the spacious kitchen, featuring floor-to-ceiling cabinets that provide ample storage space for all your culinary needs. Equipped with top-of-the-line stainless steel appliances, gas stove, this kitchen is a chef's dream come true. Luxury Living at its Finest a true masterpiece! Original Owners
부동산 특징
- 등록 날짜: Wednesday, July 05, 2023
- 도시: Oshawa
- 이웃/동네: Windfields
- 중요 교차로: Simcoe St. N & Northern Dancer
- 전체 주소: 2271 Pilgrim Square, Oshawa, L1L 0B5, Ontario, Canada
- 거실: California Shutters, Hardwood Floor, Pot Lights
- 주방: Granite Counter, Ceramic Floor, Stainless Steel Appl
- 가족실: California Shutters, Hardwood Floor, Gas Fireplace
- 주방: Combined W/Living, Ceramic Floor, Eat-In Kitchen
- 리스팅 중개사: Right At Home Realty - Disclaimer: The information contained in this listing has not been verified by Right At Home Realty and should be verified by the buyer.

