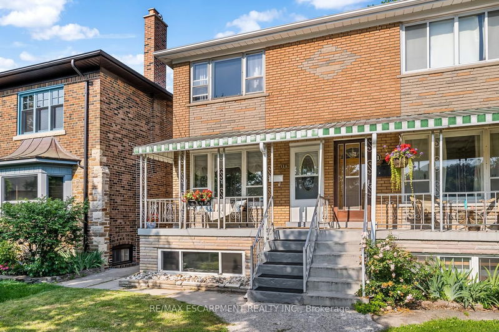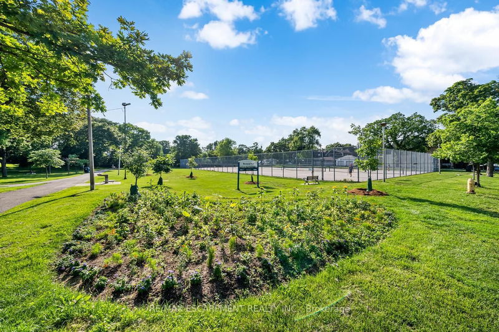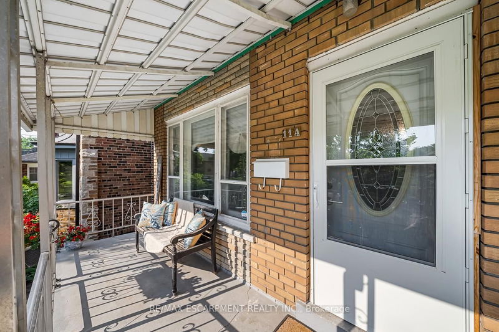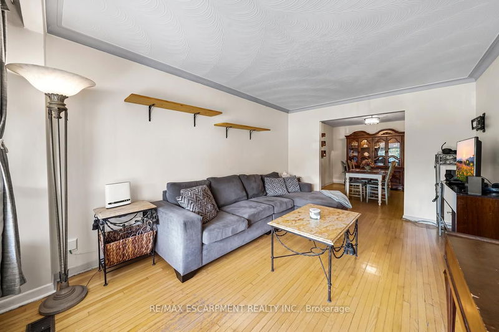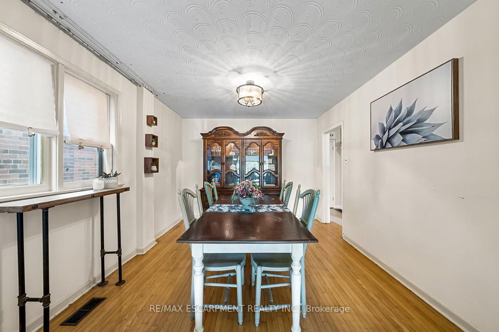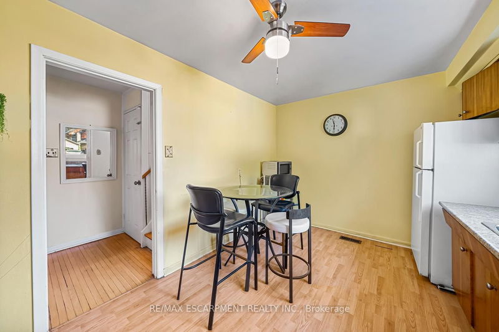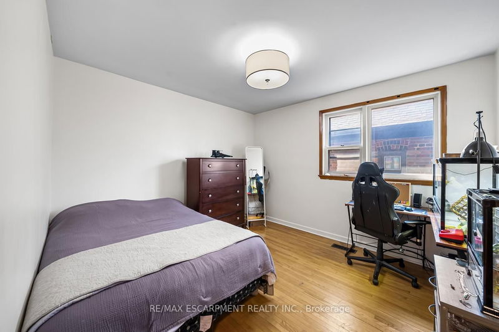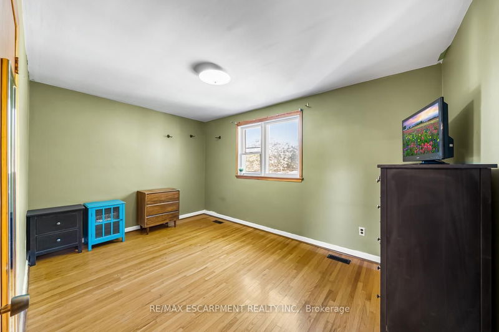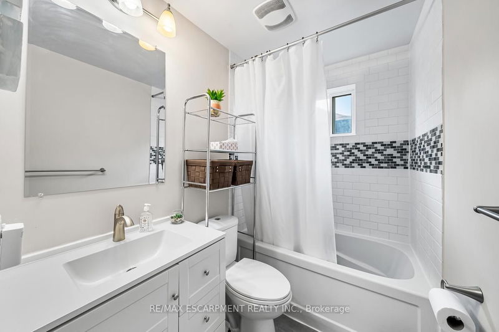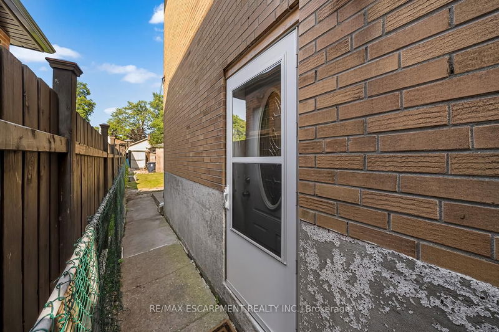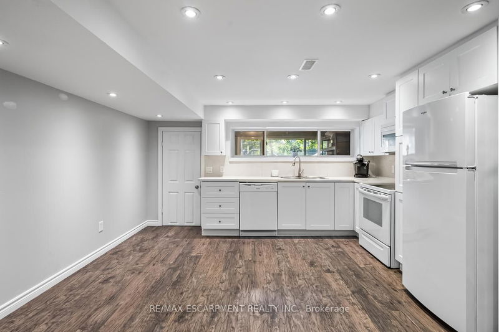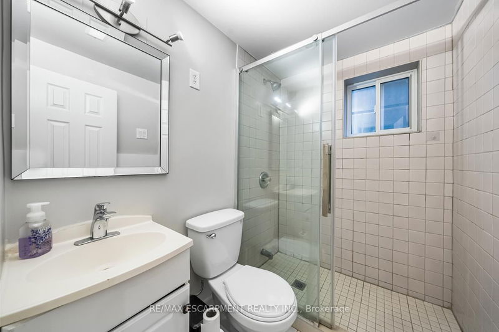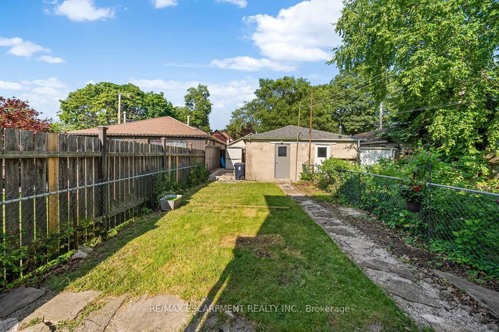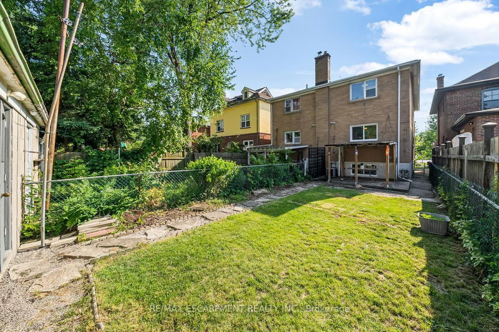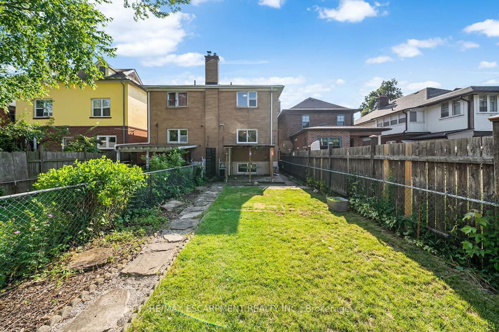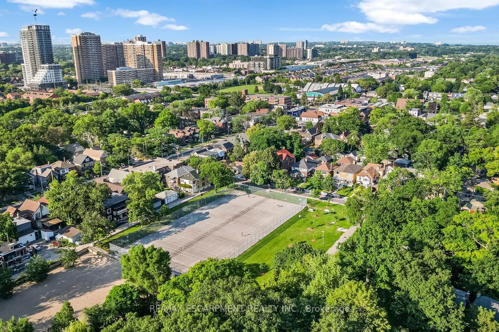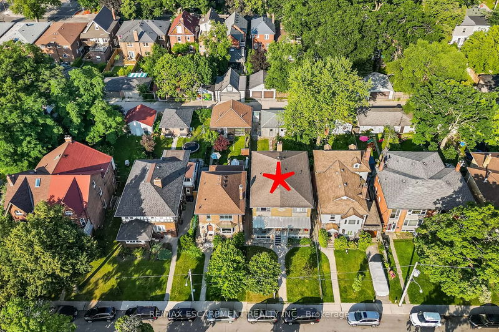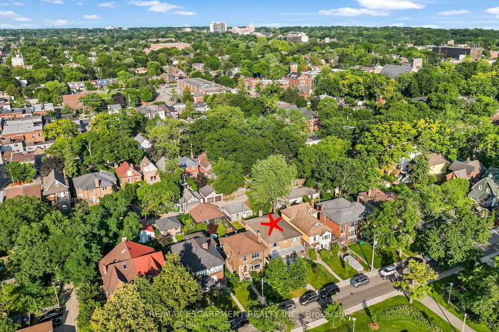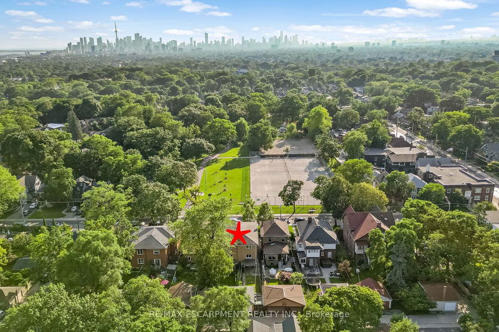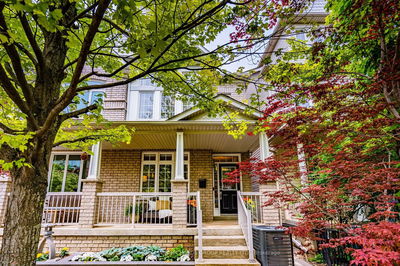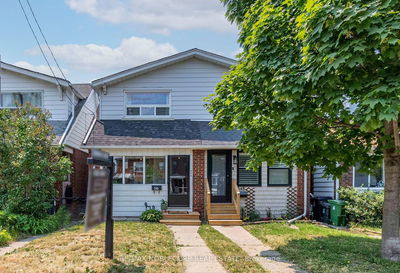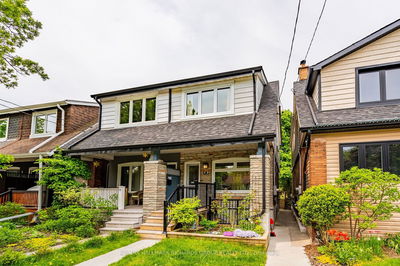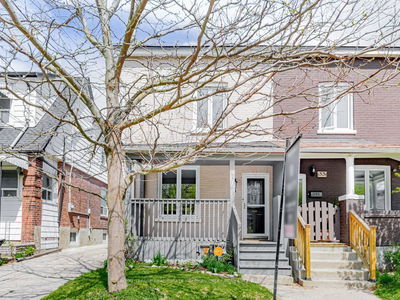You will love this Upper Beaches coveted location. You are right across the road from beautiful Norwood Park and mere steps to GO Transit, streetcar, subway, shops, cafes, restaurants, Woodbine Beach & Beach Boardwalk. Quick and easy access to Downtown Toronto via public transit & minutes from the highway. This semi-detached 2-storey home boasts three bedrooms, two bathrooms and approximately 1350 sq. ft. above grade and another 750 sq. ft. below grade, for a total of 2100 sq. ft. of bright living space. You'll appreciate the detached garage, large covered front porch, mature landscaping, and the covered patio in the backyard. The finished basement with an in-law/bachelor suite is equipped with a bathroom and kitchen and offers a separate side of the house entry. A property of this kind rarely comes on the market in this area.
부동산 특징
- 등록 날짜: Friday, July 07, 2023
- 가상 투어: View Virtual Tour for 11A Norwood Road
- 도시: Toronto
- 이웃/동네: East End-Danforth
- 중요 교차로: Main St/Gerrard St E
- 전체 주소: 11A Norwood Road, Toronto, M4E 2R9, Ontario, Canada
- 주방: Main
- 거실: Main
- 주방: Bsmt
- 리스팅 중개사: Re/Max Escarpment Realty Inc. - Disclaimer: The information contained in this listing has not been verified by Re/Max Escarpment Realty Inc. and should be verified by the buyer.

