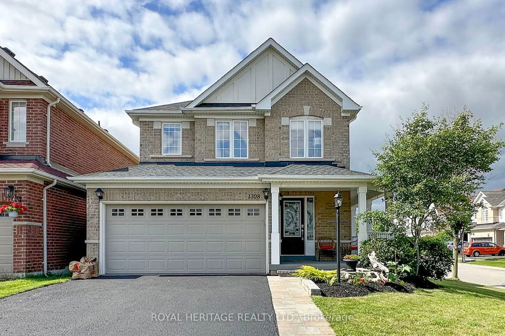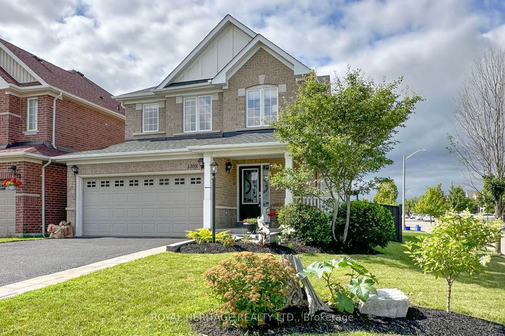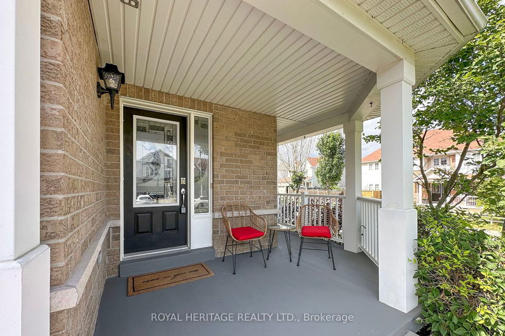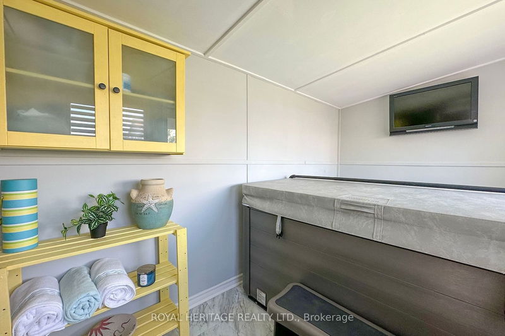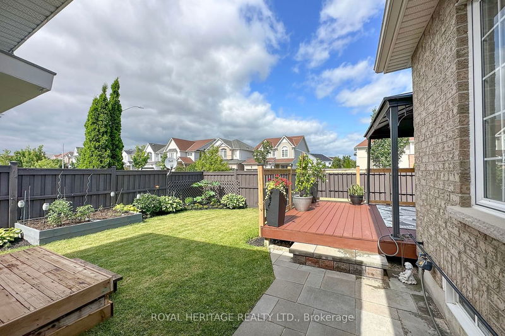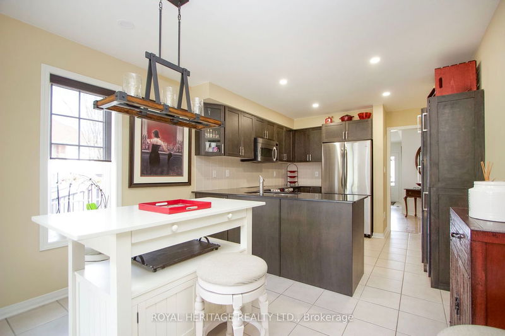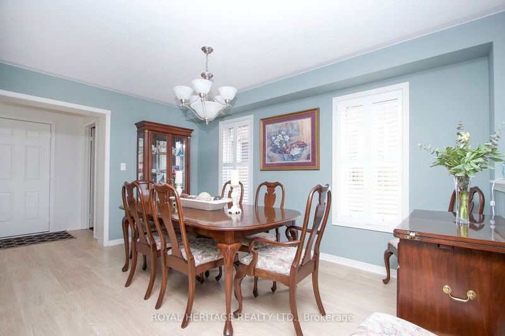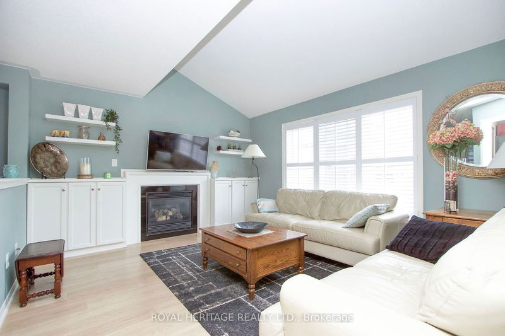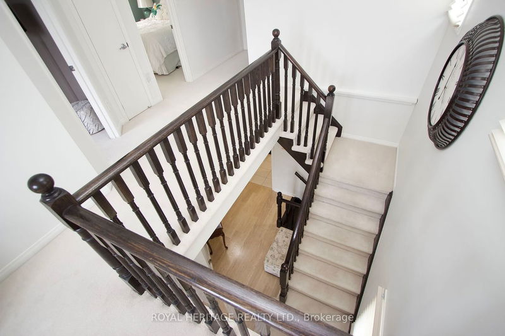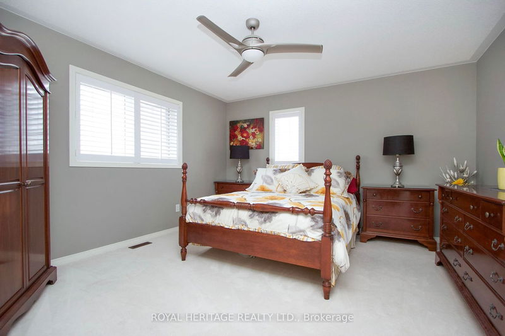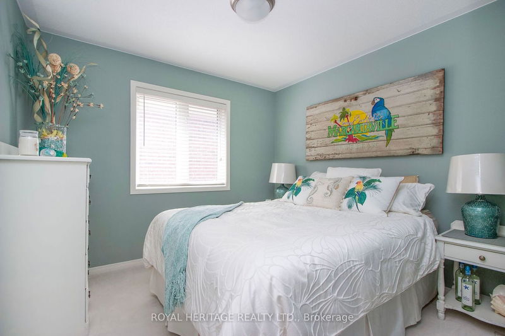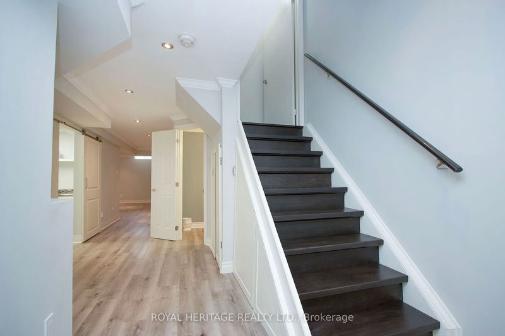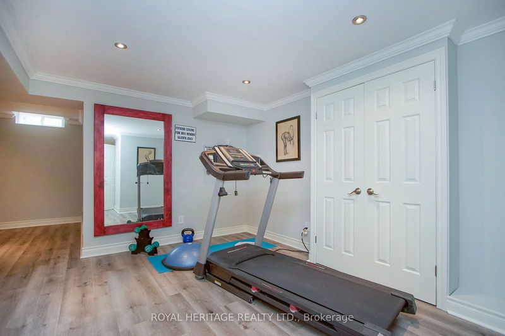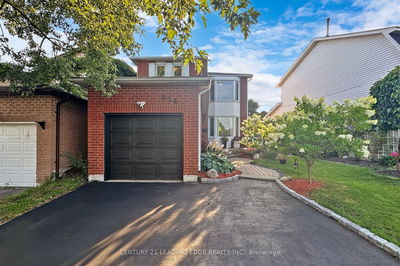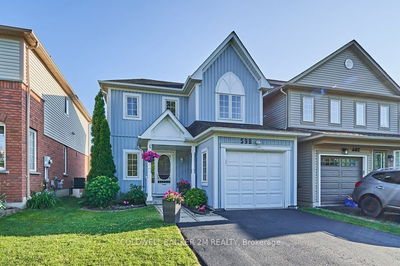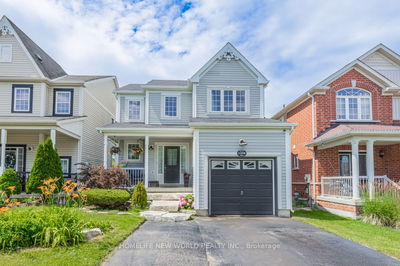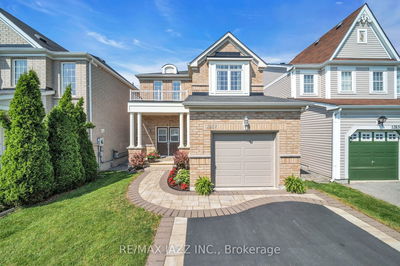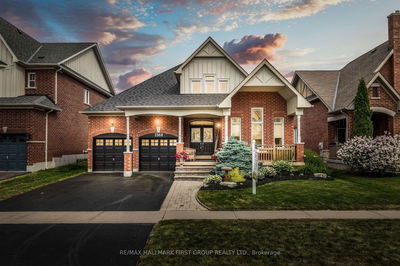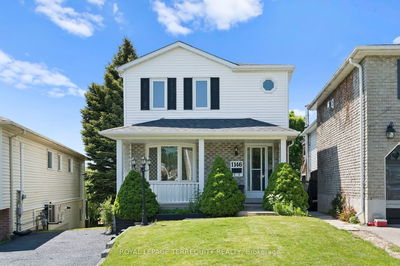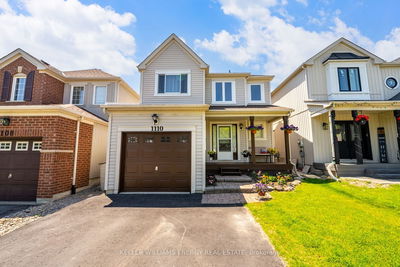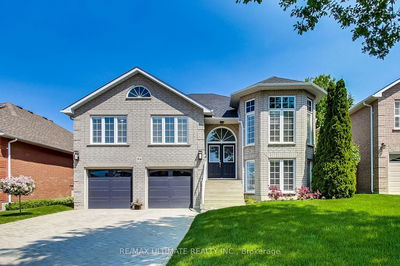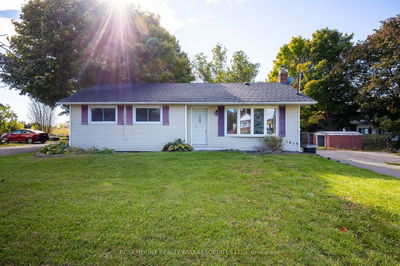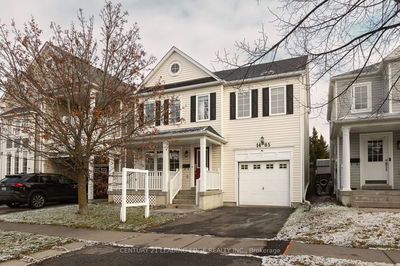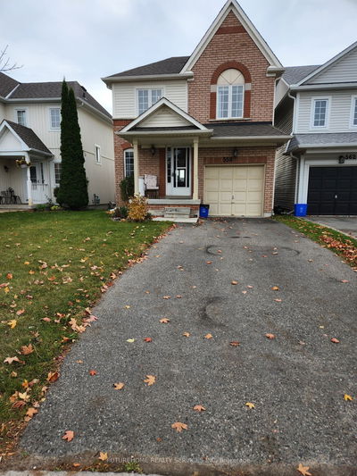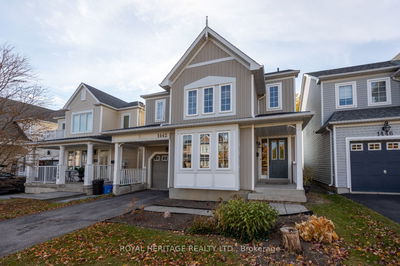Pride of Ownership! This Meticulously Cared for Home Has All the Bells & Whistles Both Inside & Out. Starting with the Sunfilled Wrap Around Porch, Beautiful Gardens, Double Car Garage w/ Lots of Driveway Parking. The Home Offers Plenty of Space for a Growing Family w/ 3 Generously Sized Bedrooms + Upstairs Office, 4 Washrooms, Primary Rm w/ Updated 5pc Ensuite & W/I Closet. Modern Kit w/ S/S Appliances, Granite Counters & Potlights, Lrg Living Rm w/ Gas Fireplace & Lr Family-Sized Dining Area With California Shutters. Outside is A True Entertainers Paradise w/ A Large, Private, Pool-sized Backyard Featuring A Rarely Offered Enclosed Cabana w/ Hottub (Cabana Heat Controlled by Inside Switch) & W/O to Deck w/ Gazebo. The Basement Offers A Finished Rec Rm, Exercise Area, Lrg Pantry, Lots of Storage Space, A Spacious Laundry Rm & more! Located in Desirable North Oshawa Pinecrest Community, 5 Mins from HWY 407 & 10 Mins from HWY 401. This Home Shows Very Well, Don't Miss This One!
부동산 특징
- 등록 날짜: Tuesday, July 18, 2023
- 가상 투어: View Virtual Tour for 1308 Tall Pine Avenue
- 도시: Oshawa
- 이웃/동네: Pinecrest
- 전체 주소: 1308 Tall Pine Avenue, Oshawa, L1K 0G4, Ontario, Canada
- 거실: Vaulted Ceiling, Gas Fireplace, California Shutters
- 주방: Granite Counter, Pot Lights, Stainless Steel Appl
- 리스팅 중개사: Royal Heritage Realty Ltd. - Disclaimer: The information contained in this listing has not been verified by Royal Heritage Realty Ltd. and should be verified by the buyer.

