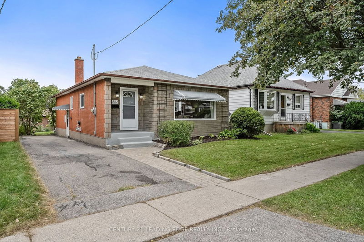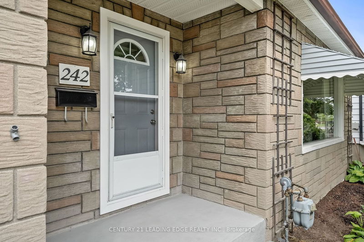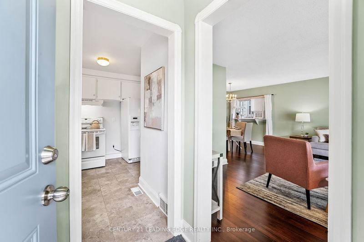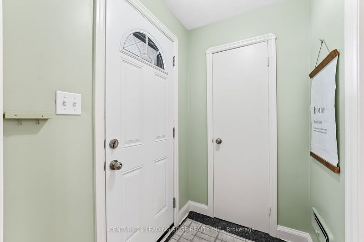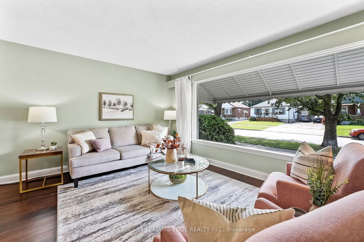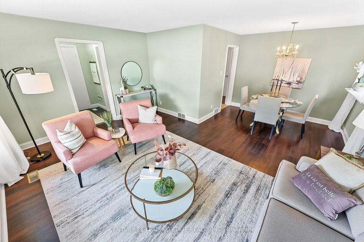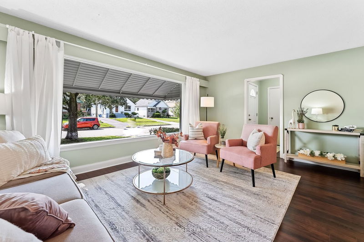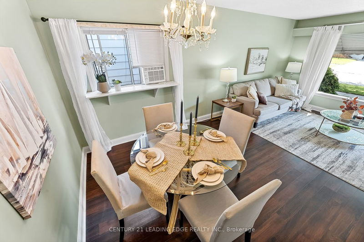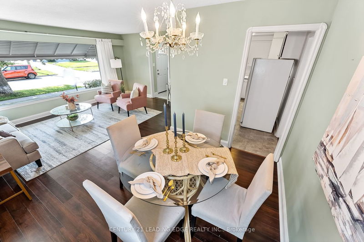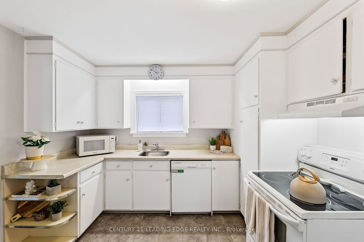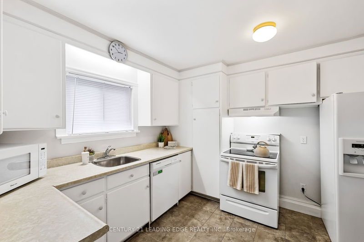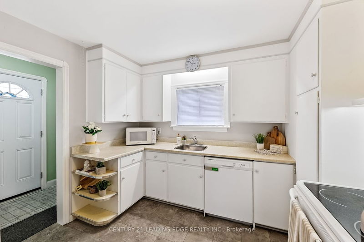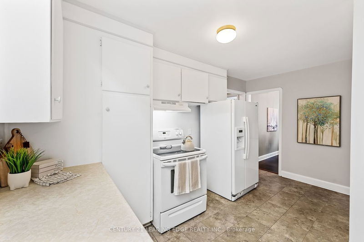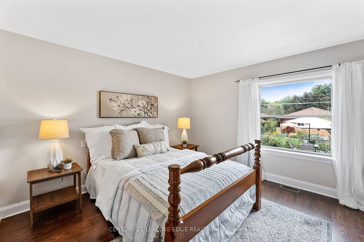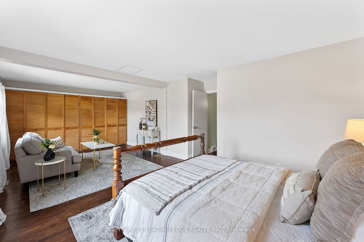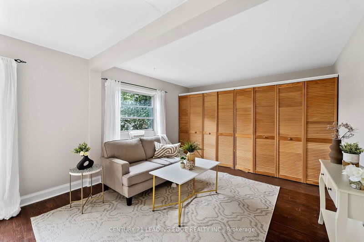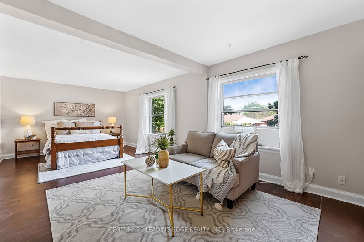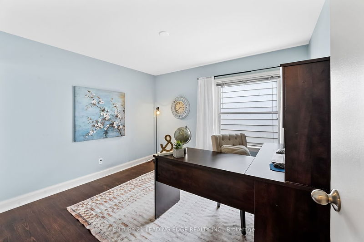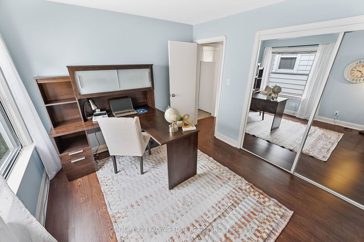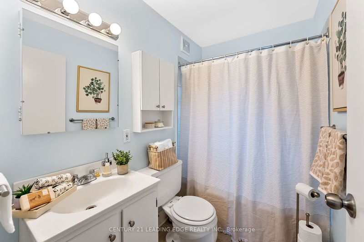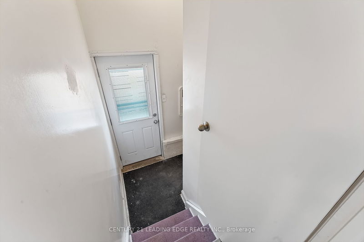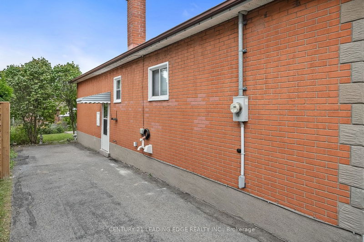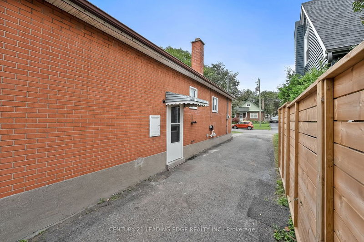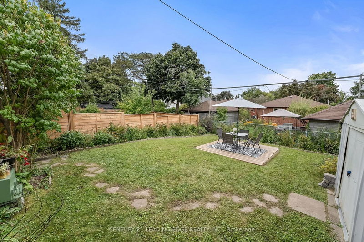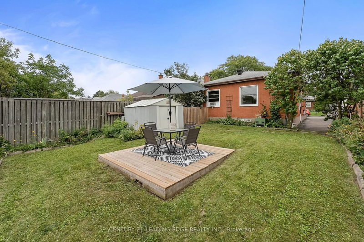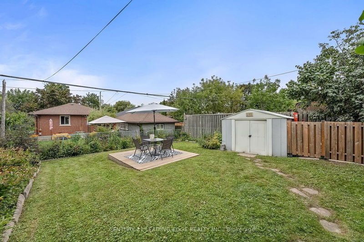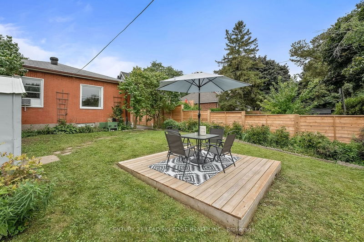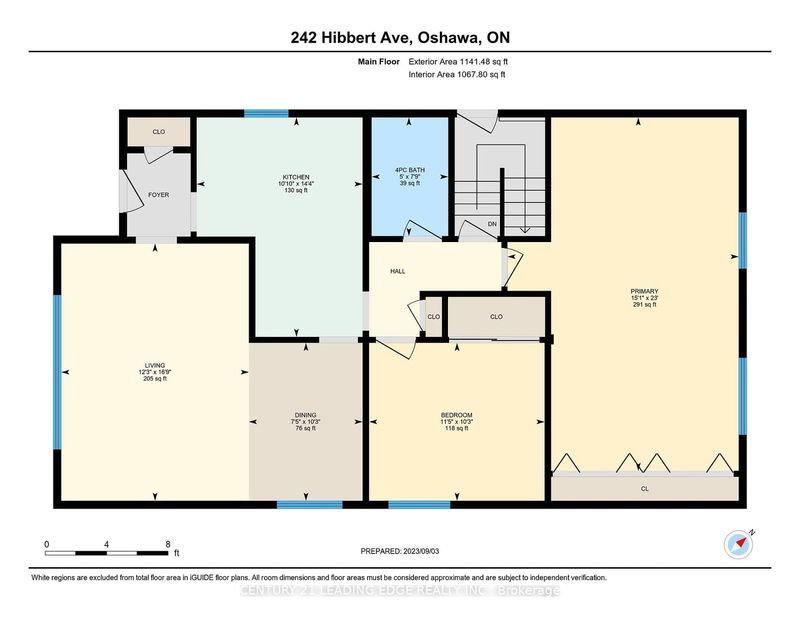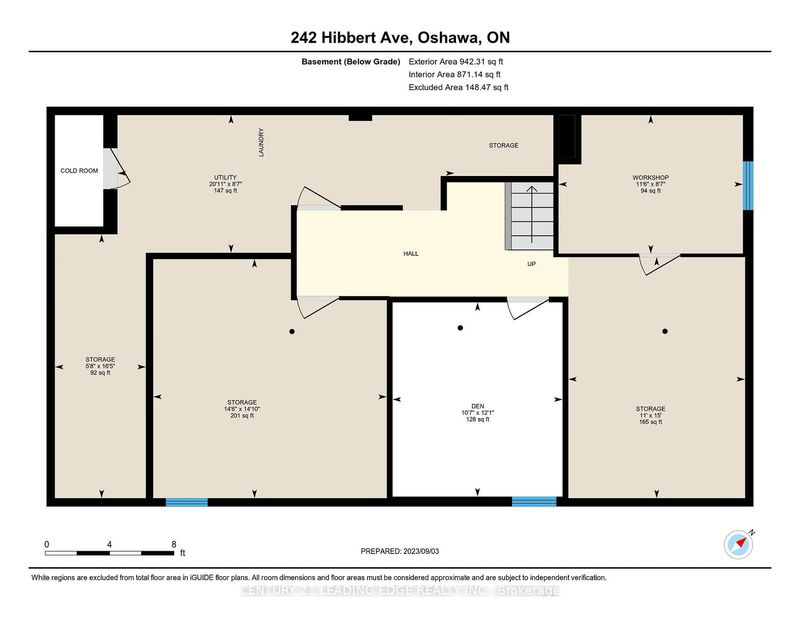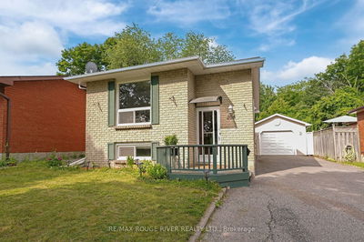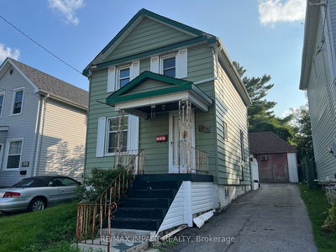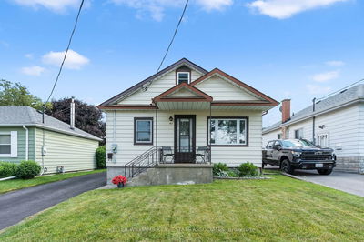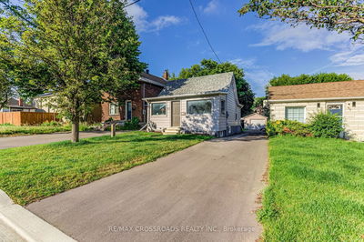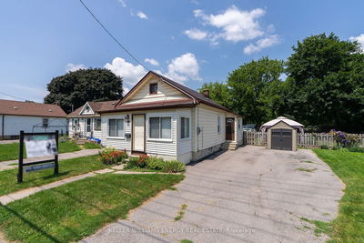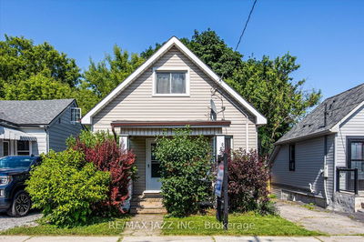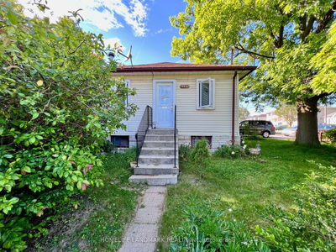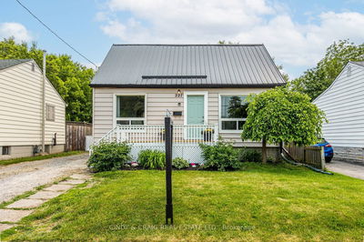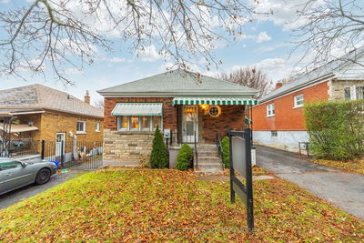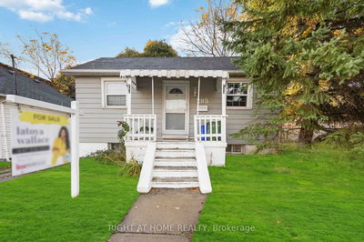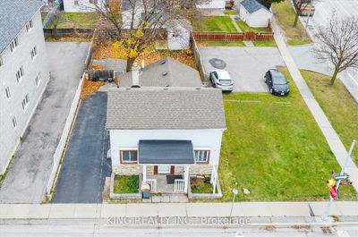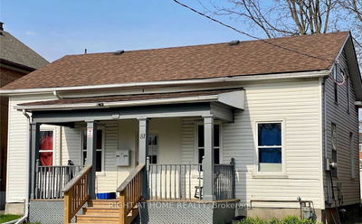Attention Investors Or First-Time Homebuyers! Nestled In A Charming Oshawa Neighbourhood, This 2-Bedroom, 1-Bathroom Bungalow Is A Canvas Waiting For Your Creative Touch. As You Approach, The Well-Maintained Garden Welcomes You, Setting The Tone For What's Inside. Step Through The Front Entrance & You'll Immediately Be Captivated By The Abundant Natural Light That Fills The Open-Concept Living /Dining Room. Two Bedrooms Including A Massive Primary Suite That Offers Endless Possibilities For Customization & Transformation, Allowing You To Create Your Dream Spaces. In The Heart Of The Home, The Kitchen Awaits Your Vision - Modernize It To Suit Today's Trends & Preferences. But The Real Gem Lies In The Side Entrance - A Basement With Untapped Potential For An In-Law Suite Or An Entire Separate Unit, Perfect For Multi-Generational Living Or Rental Income. Imagine The Possibilities! The Gorgeous Backyard Is Ideal For Outdoor Entertainment Or Relaxation. Your Imagination Is The Only Limit.
부동산 특징
- 등록 날짜: Tuesday, September 05, 2023
- 가상 투어: View Virtual Tour for 242 Hibbert Avenue
- 도시: Oshawa
- 이웃/동네: Vanier
- 전체 주소: 242 Hibbert Avenue, Oshawa, L1J 1V3, Ontario, Canada
- 거실: Laminate, Large Window, Combined W/Dining
- 주방: Tile Floor, Large Window
- 리스팅 중개사: Century 21 Leading Edge Realty Inc. - Disclaimer: The information contained in this listing has not been verified by Century 21 Leading Edge Realty Inc. and should be verified by the buyer.

