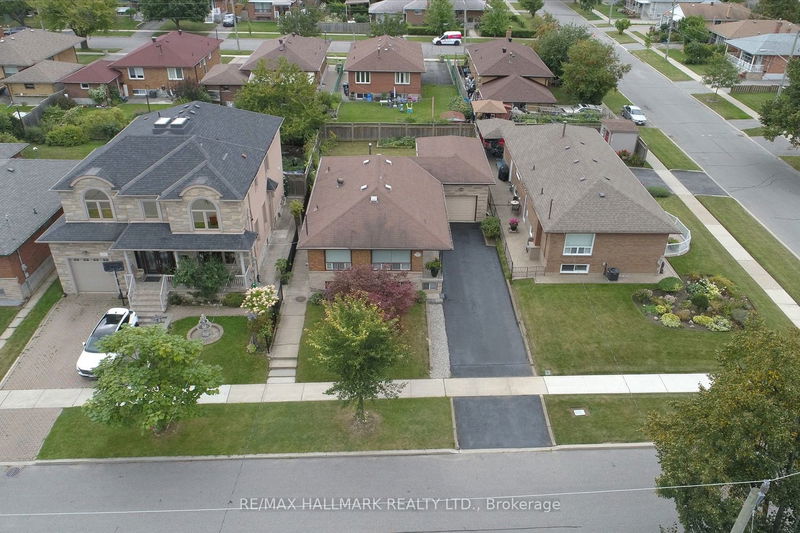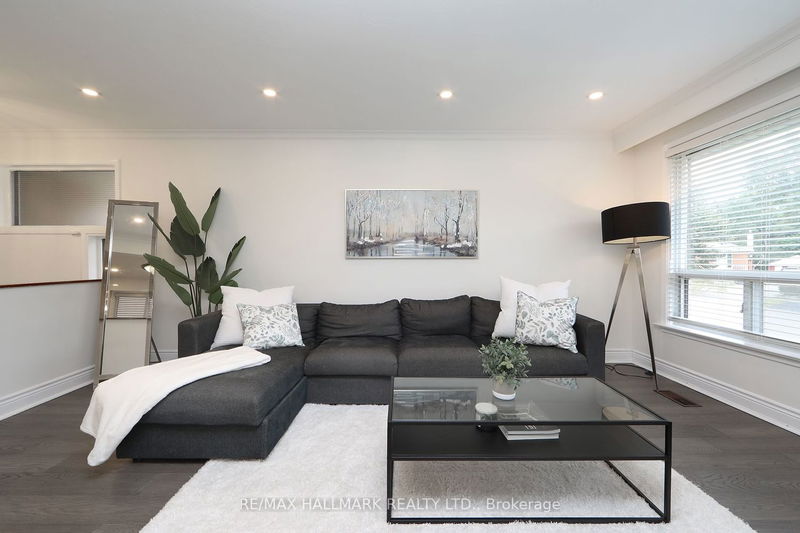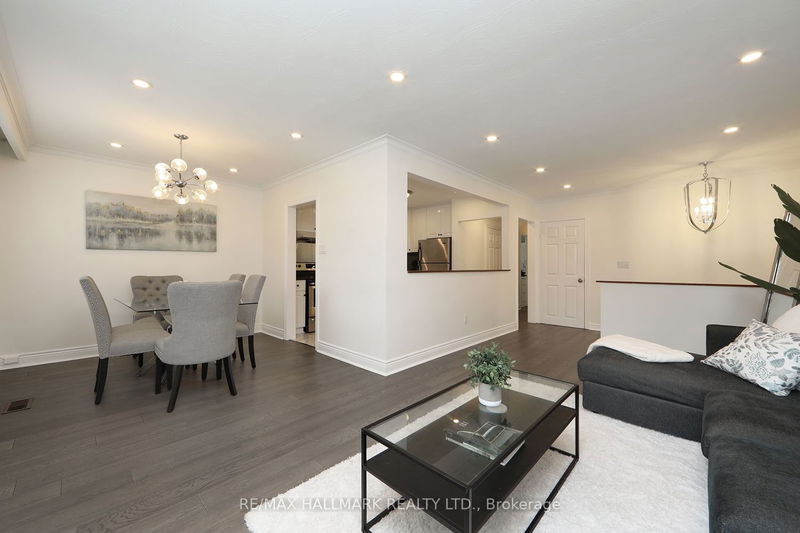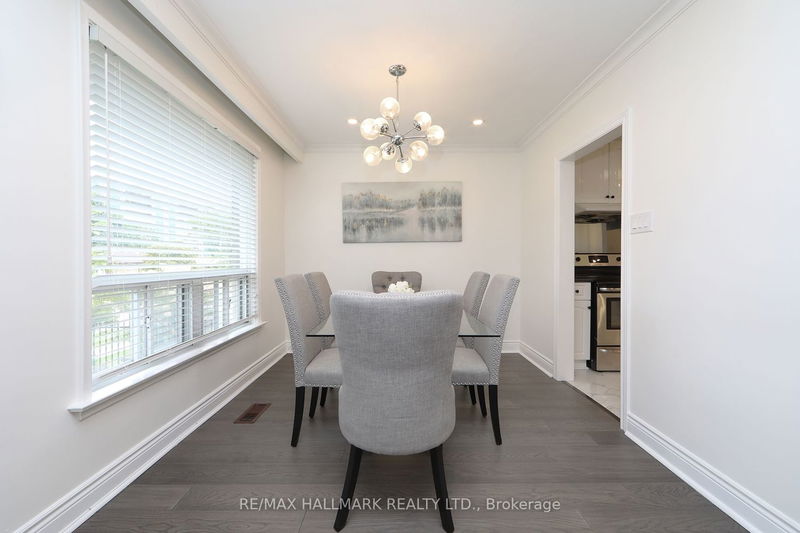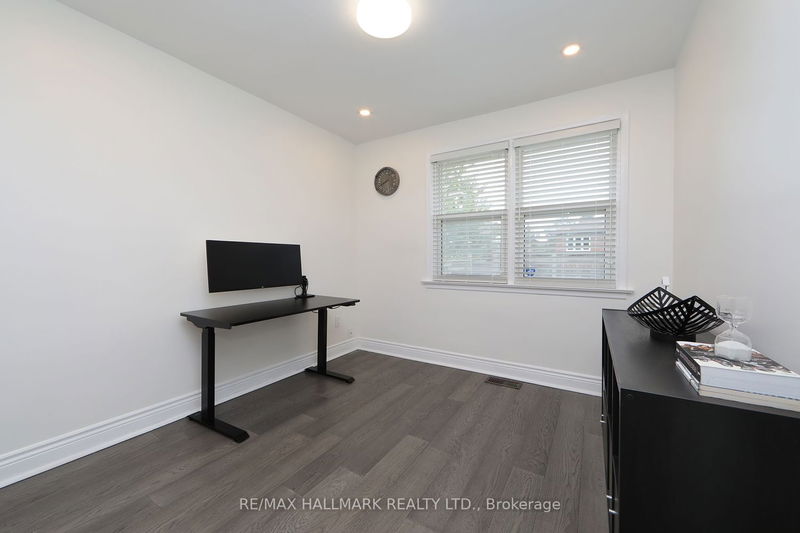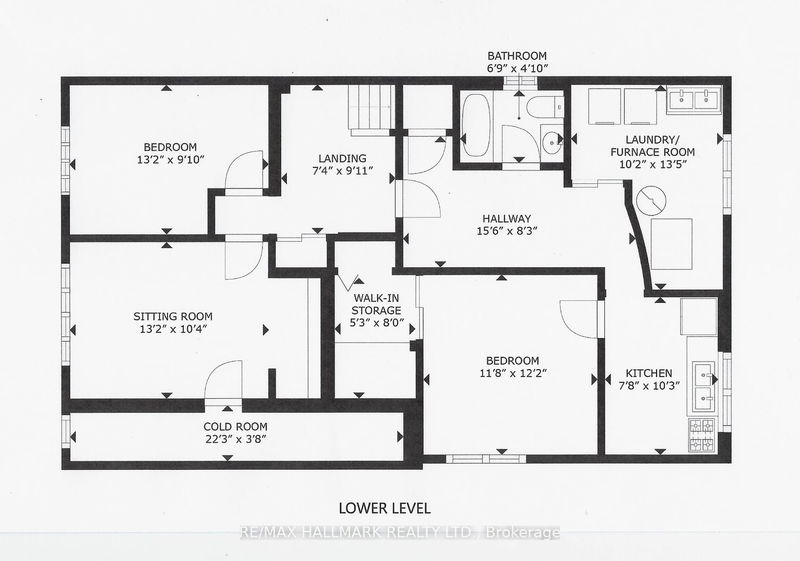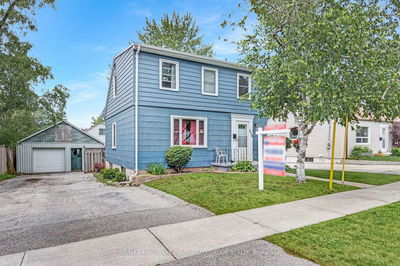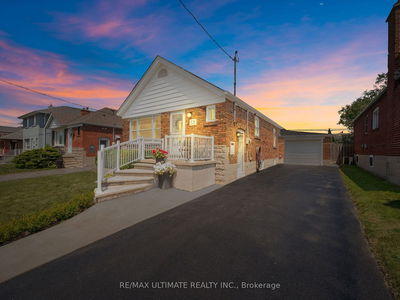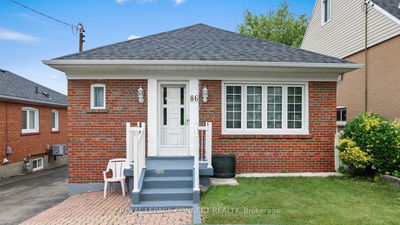A Classic Birchmount Park Bungalow With Many Modern Touches. A Much Sought-After Street Steps To TTC, Warden Station And Dunlop Park. A 46' By 107' Deep Lot With Private Drive, Parking for 4 cars, Attached Garage Boasting Loads Of Storage; Fully Fenced Yard. The Over 1000 Sq. Ft. 3 Bedroom Bungalow Incls: An Updated Main Floor, Spacious Principal Rooms; Crown Molding; Updated Eat-In Kitchen; Beautiful Hardwood Floors; Updated Windows; A Separate Entrance To Finished Basement Includes A Second Kitchen, Recently Renovated 4 Piece Bath And 3 Large Bedrooms PLUS Huge Cantina! Basement Has Income Potential Or Could Be Modified For Many Family Uses. Excellent Potential For The End-User Or Someone Looking To Top-Up An Existing Bungalow. Please See Floor Plans, Photos, Virtual Tour And Matterport Presentation.
부동산 특징
- 등록 날짜: Monday, September 11, 2023
- 가상 투어: View Virtual Tour for 73 Silvio Avenue
- 도시: Toronto
- 이웃/동네: Clairlea-Birchmount
- 중요 교차로: Birchmount Rd & St Clair Ave E
- 전체 주소: 73 Silvio Avenue, Toronto, M1K 1V5, Ontario, Canada
- 거실: Hardwood Floor, Pot Lights
- 주방: Modern Kitchen, Pot Lights, Double Sink
- 주방: Eat-In Kitchen
- 리스팅 중개사: Re/Max Hallmark Realty Ltd. - Disclaimer: The information contained in this listing has not been verified by Re/Max Hallmark Realty Ltd. and should be verified by the buyer.

