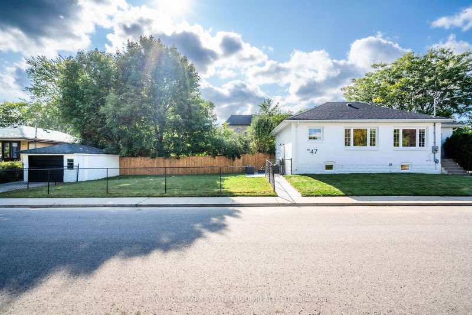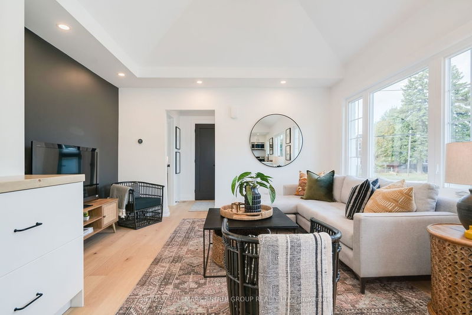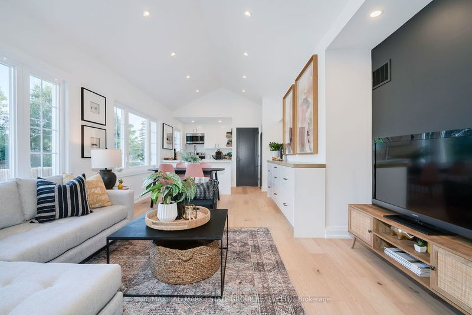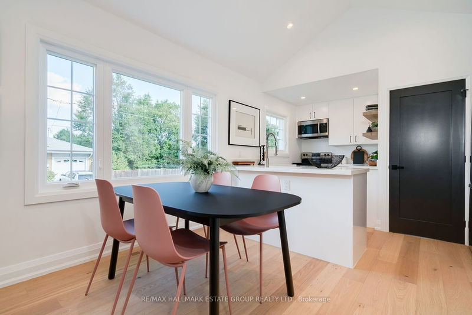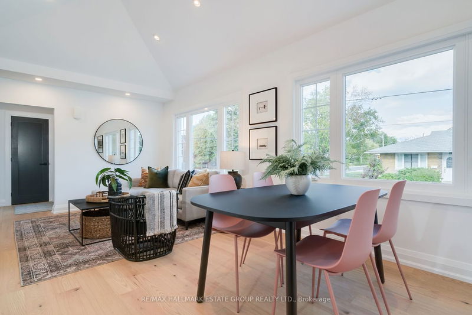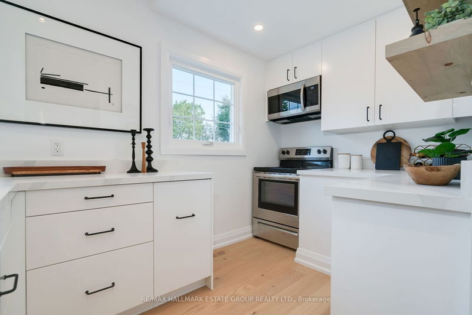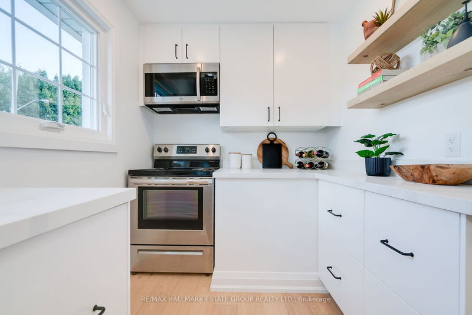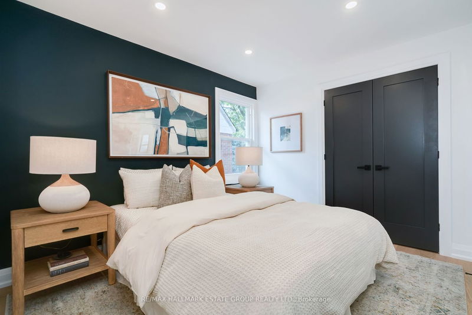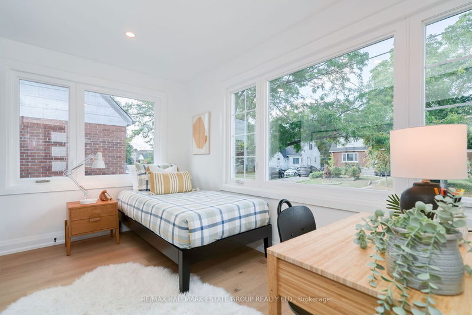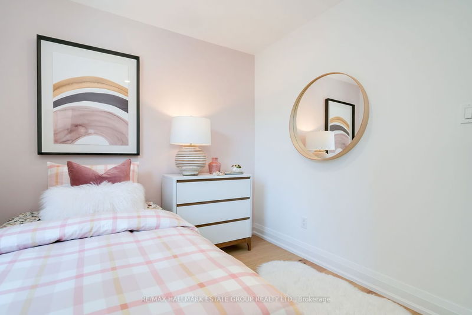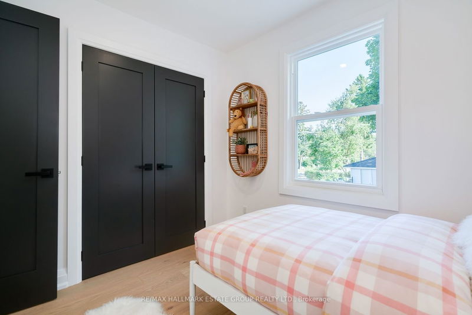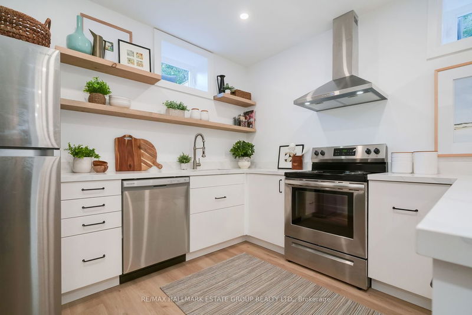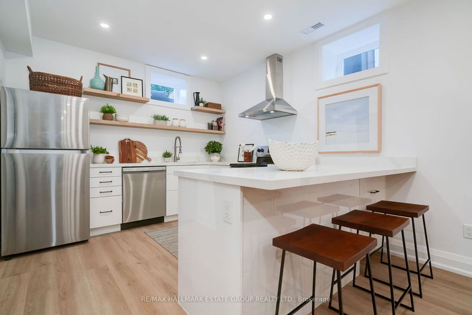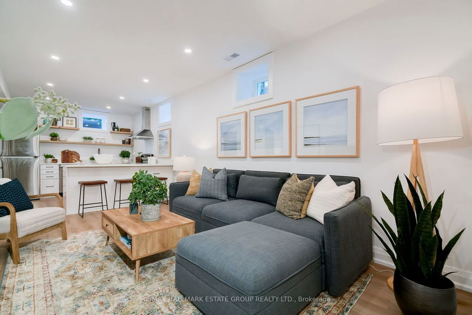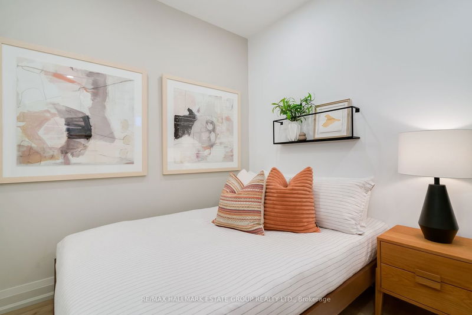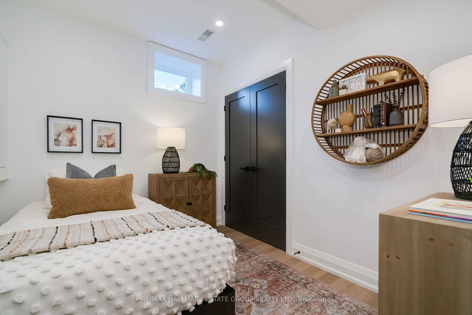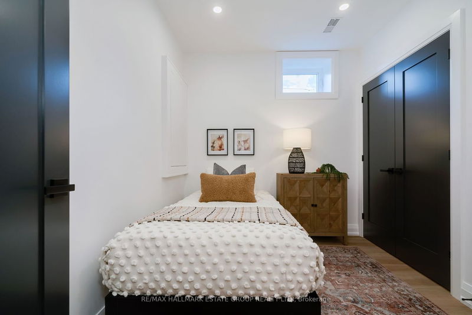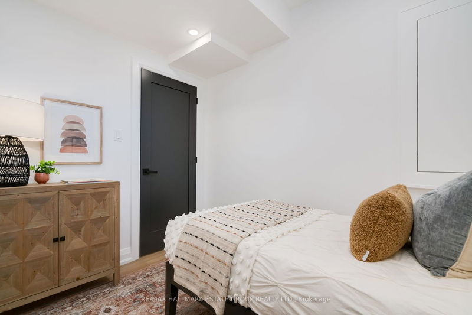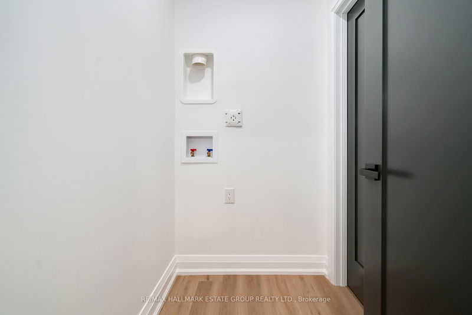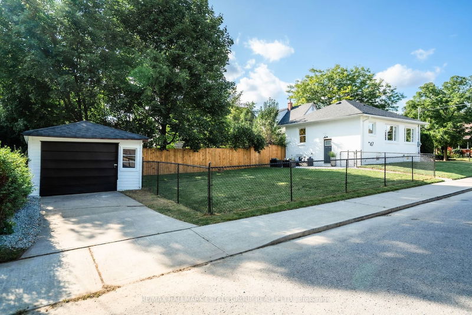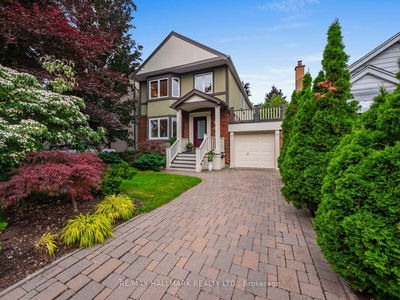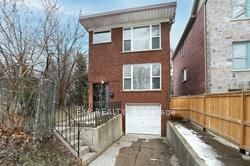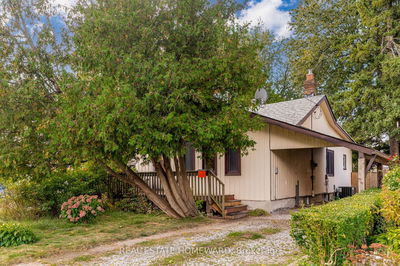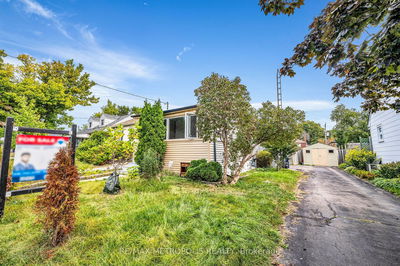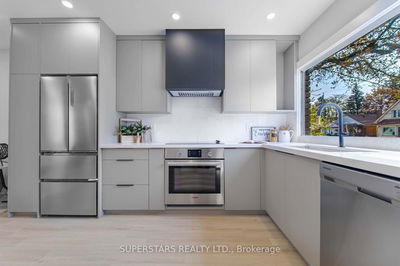Cowa-bungalow! Exquisitely renovated 3+2-bedroom home with separate entrance, in-law suite, private drive and garage! Renovated back to the bricks with no expense spared. Breathtaking main floor with vaulted ceilings and walls of windows, white oak floors, pot lights, modern kitchen w/stone counters, wooden floating shelves, stainless appliances & built-in buffet. 2 gorgeous, spacious spa-like baths. Both entrances and all bedrooms with closets! Incredible in-law suite with underpinned basement with 8'6" ceilings, above grade windows, blonde laminate floors, open concept layout, gorgeous chef's kitchen & plenty of storage. Great Birchcliff location close to groceries, Starbucks, parks, schools, & transit at your doorstep & walk to go train takes you downtown in 20 mins!
부동산 특징
- 등록 날짜: Friday, September 15, 2023
- 가상 투어: View Virtual Tour for 47 Park Street
- 도시: Toronto
- 이웃/동네: Birchcliffe-Cliffside
- 중요 교차로: Kingston Rd/Midland Ave
- 거실: Open Concept, Hardwood Floor, Vaulted Ceiling
- 주방: Quartz Counter, Hardwood Floor, B/I Shelves
- 주방: Quartz Counter, Breakfast Bar, Pot Lights
- 거실: 4 Pc Bath, Above Grade Window, Pot Lights
- 리스팅 중개사: Re/Max Hallmark Estate Group Realty Ltd. - Disclaimer: The information contained in this listing has not been verified by Re/Max Hallmark Estate Group Realty Ltd. and should be verified by the buyer.

