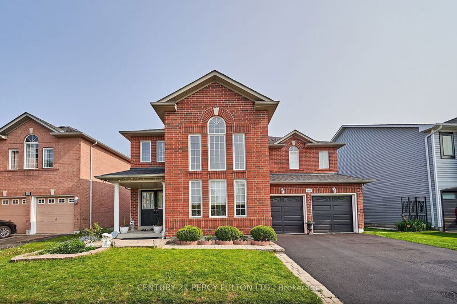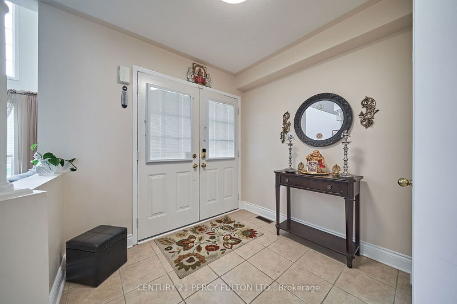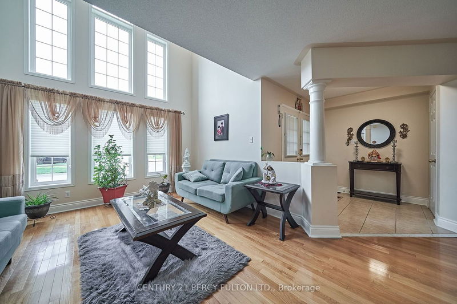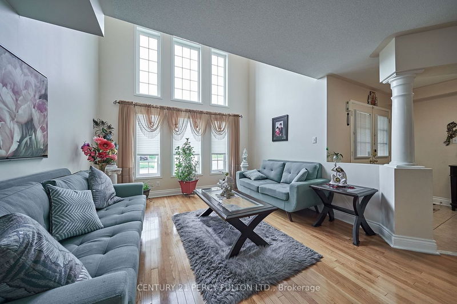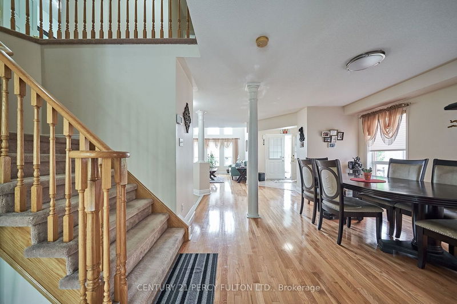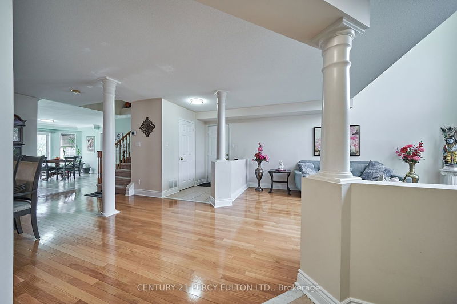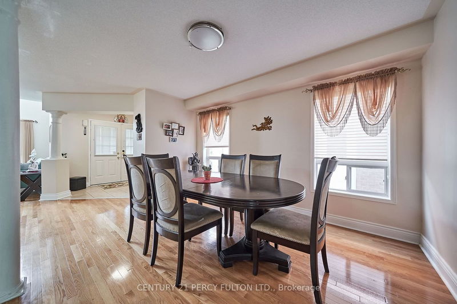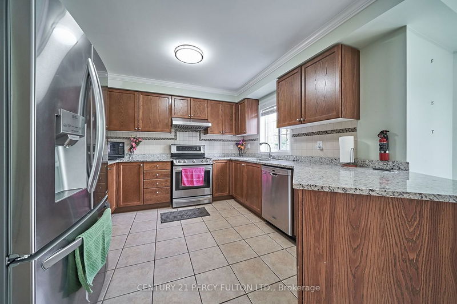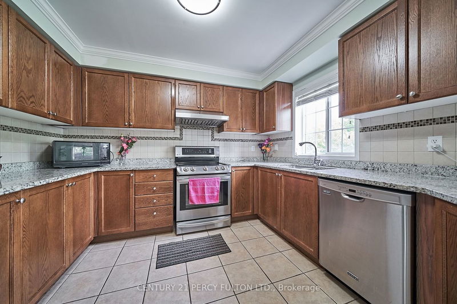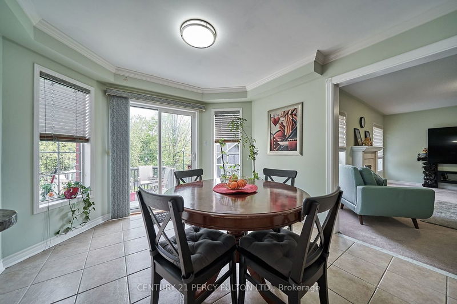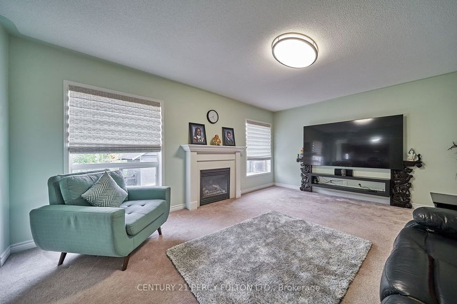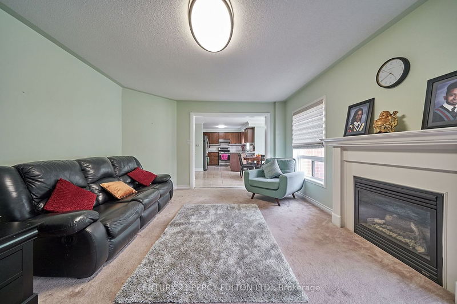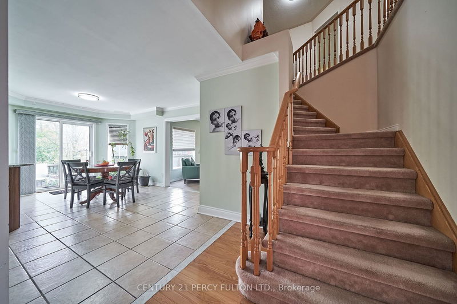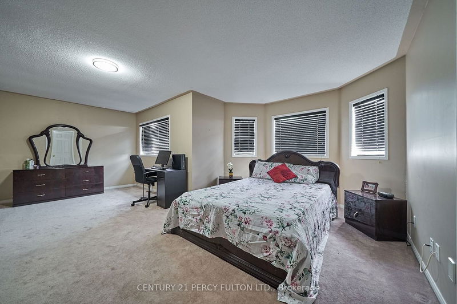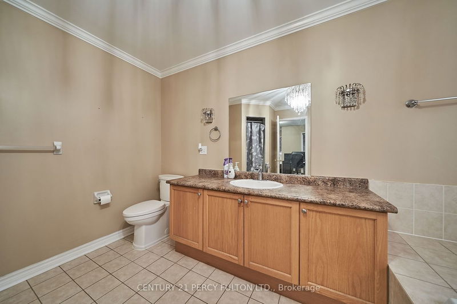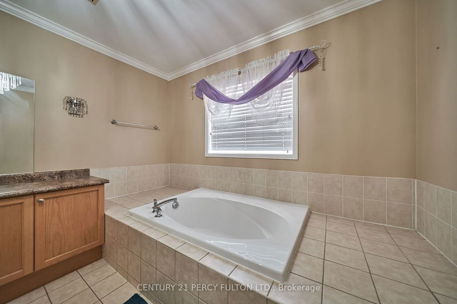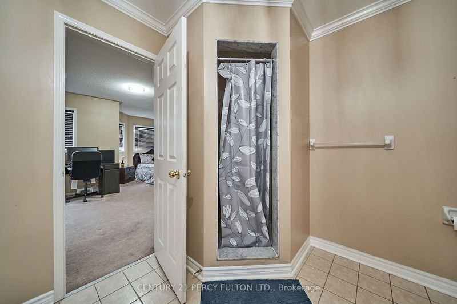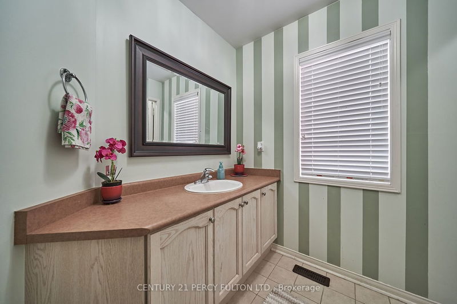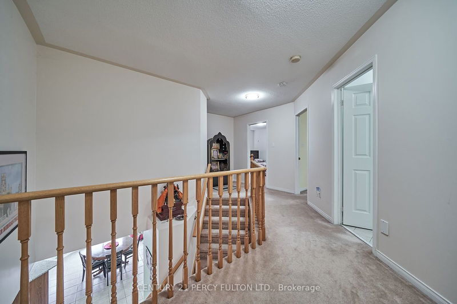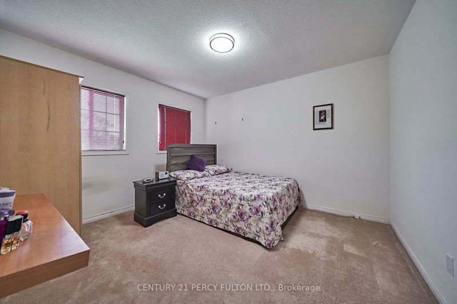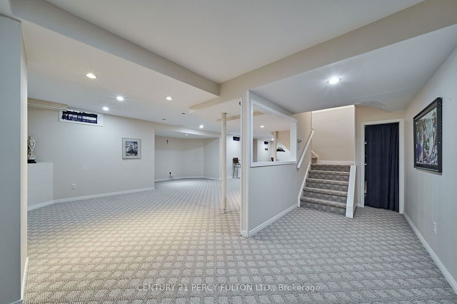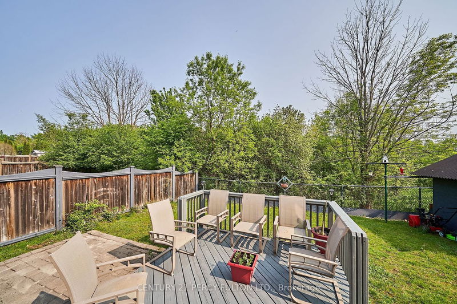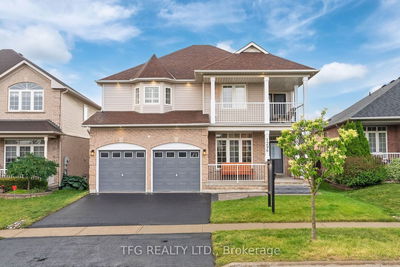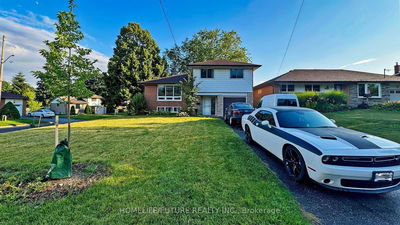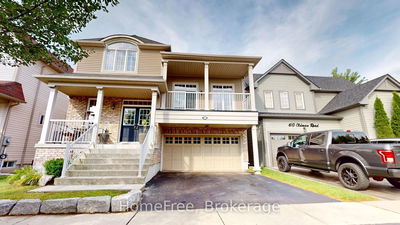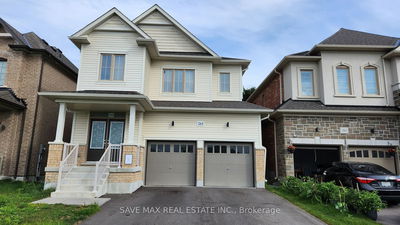Large Ravine Lot..Sought After Creek Side Location On Stunning Treed Green Space, Ravine Lot, The "Vineland" Features Large Primary Suite With Spa Like Ensuite Total 4 Spacious Bedrooms And Full Laundry On Second Floor! Living Room With Soaring Cathedral Ceiling & Wall Of Windows, Formal Dining Room, Family Room With Gas Fireplace, Family Sized Kitchen Walks Out To Deck In Fully Fenced Yard Overlooking Ravine! Beautiful Professionally Finished Open Lower Level. Roof (2021).
부동산 특징
- 등록 날짜: Friday, September 29, 2023
- 가상 투어: View Virtual Tour for 1081 Langford Street
- 도시: Oshawa
- 이웃/동네: Eastdale
- 중요 교차로: Adelaide/Fleetwood
- 전체 주소: 1081 Langford Street, Oshawa, L1K 2V9, Ontario, Canada
- 거실: Cathedral Ceiling, Hardwood Floor
- 가족실: Broadloom, Gas Fireplace, O/Looks Backyard
- 주방: Eat-In Kitchen, Granite Counter, Tile Floor
- 리스팅 중개사: Century 21 Percy Fulton Ltd. - Disclaimer: The information contained in this listing has not been verified by Century 21 Percy Fulton Ltd. and should be verified by the buyer.

