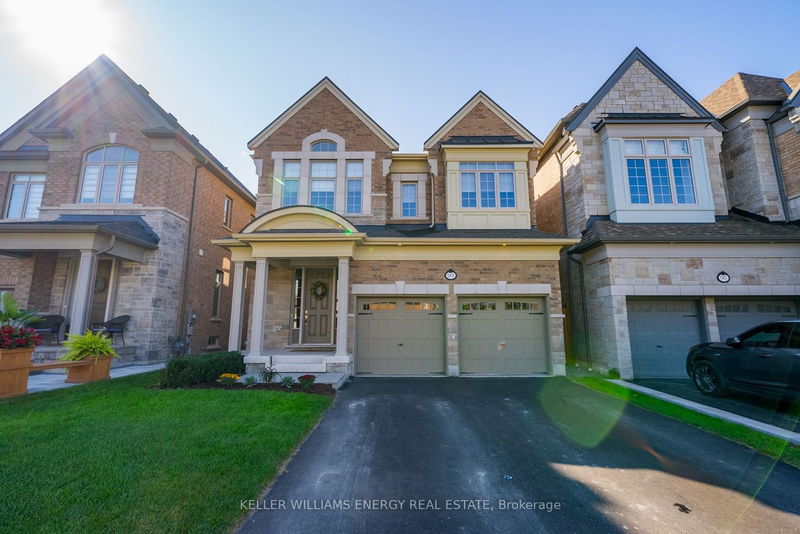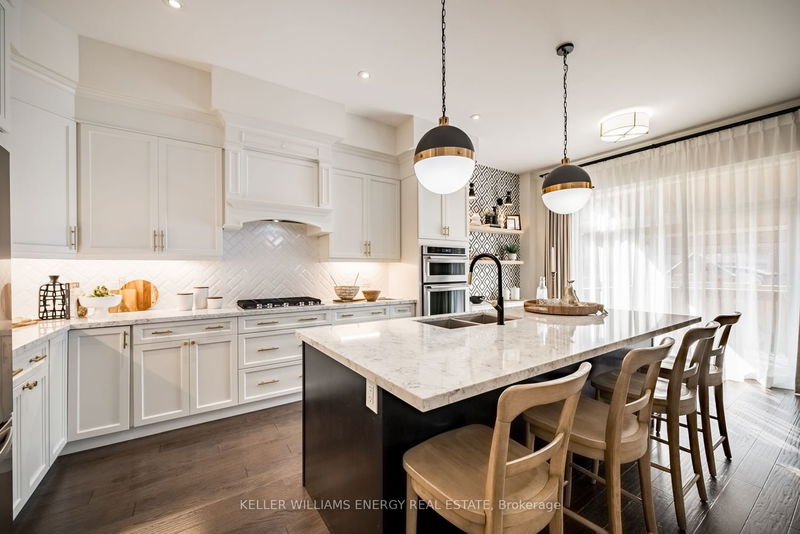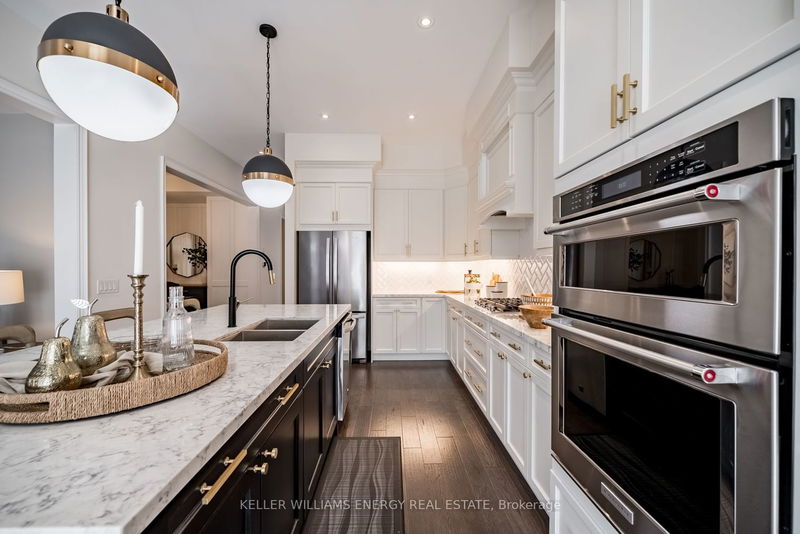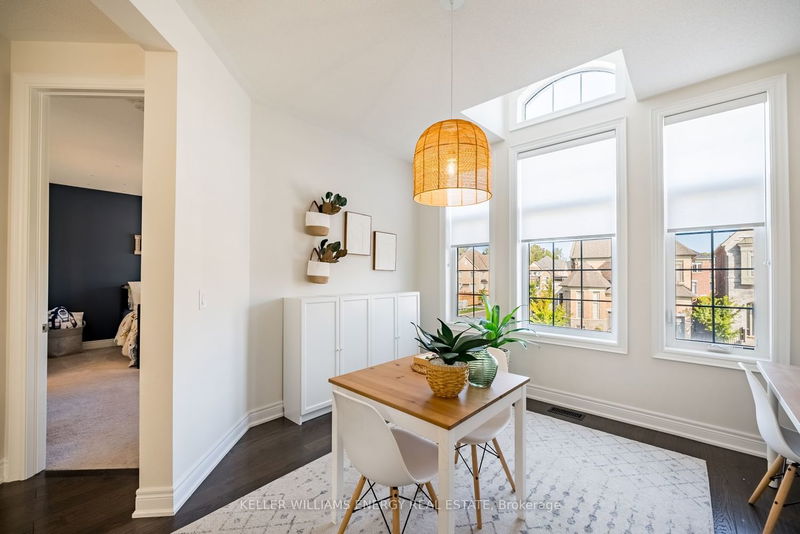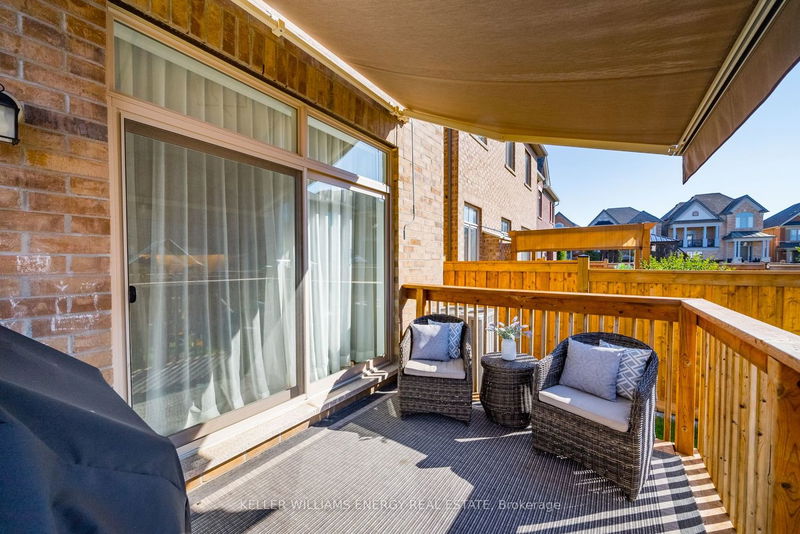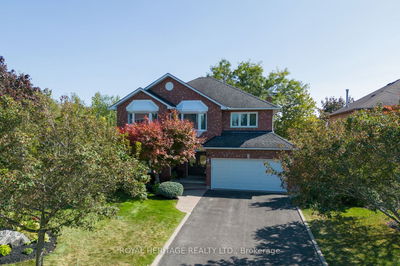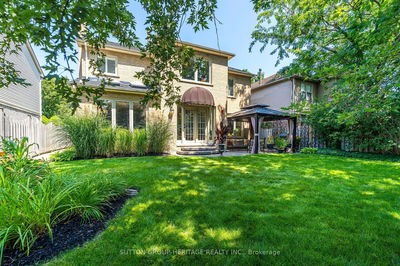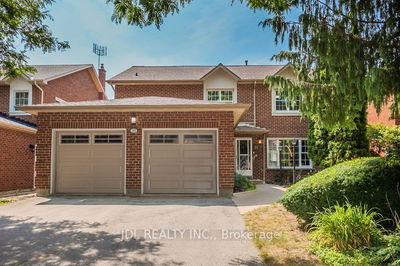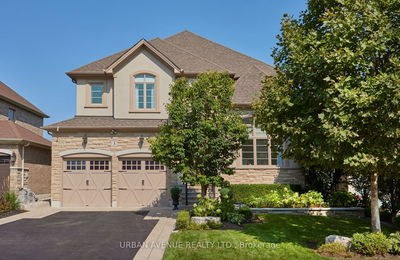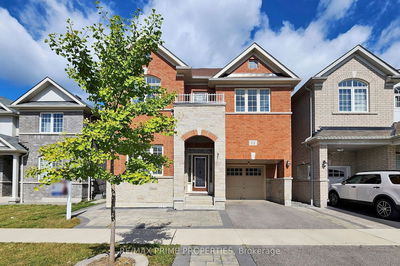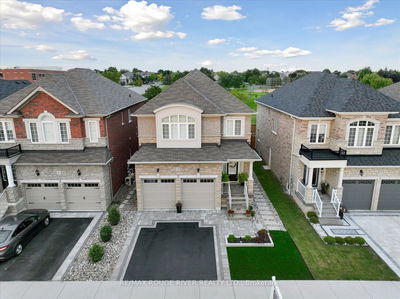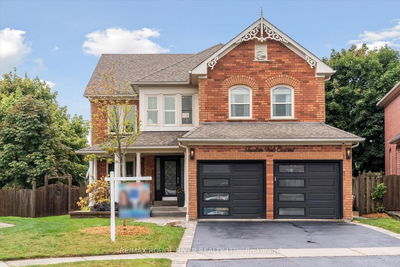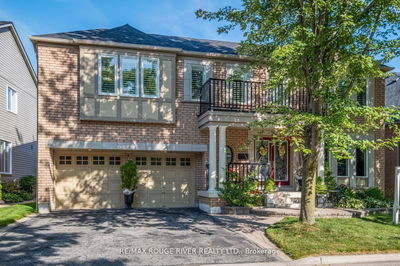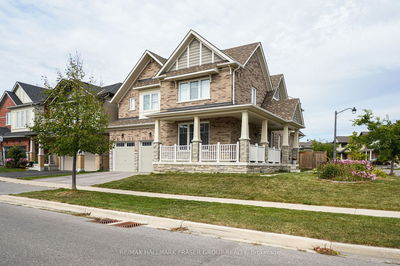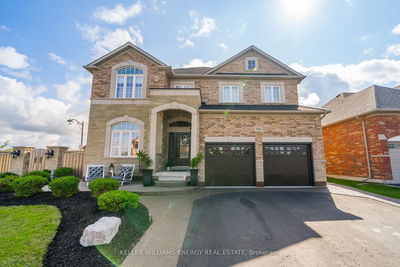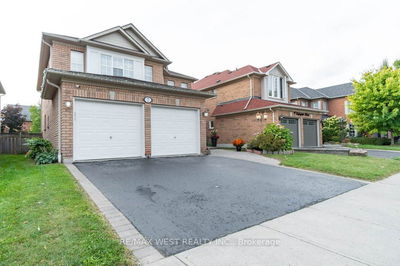Approx 3500 sq. ft. of finished living space in this Luxurious Heathwood 2-storey Home in the desirable Williamsburg neighbourhood. This home boasts 10ft Ceilings on the main floor and 9ft ceilings on the upper and lower levels. Designer Kitchen with a Beautiful Quartz Countertop, extended centre island, backsplash, and a large walk-in pantry, Beautiful gleaming Hardwood Floors, Pot Lights and Plenty of Natural Light. Walk-out from the kitchen to your beautiful deck and well-maintained fenced in backyard. There's so much to love about this home! Upper Level shows 4 gorgeous Bedrooms each with their own Bath(5 Full Bthrms total) and Laundry Rm. PLUS: EXTRA LOFT SPACE on the Upper level! This space is a dream workspace for kids to play and learn! OR has the potential to be converted into a 5th bedroom! Finished basement with a Spacious Recreation Room with lots of Storage Space, Utility Room and a 3 pc bath! 2 Car Garage, with Parking For 4 Cars. You don't want to miss out on this one!
부동산 특징
- 등록 날짜: Thursday, October 26, 2023
- 가상 투어: View Virtual Tour for 93 Brabin Circle
- 도시: Whitby
- 이웃/동네: Williamsburg
- 전체 주소: 93 Brabin Circle, Whitby, L1P 0C1, Ontario, Canada
- 거실: Fireplace, Window, Hardwood Floor
- 주방: Quartz Counter, Backsplash, W/O To Deck
- 리스팅 중개사: Keller Williams Energy Real Estate - Disclaimer: The information contained in this listing has not been verified by Keller Williams Energy Real Estate and should be verified by the buyer.

