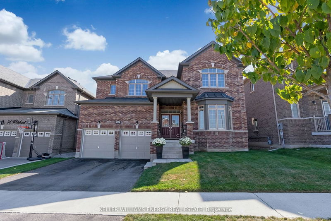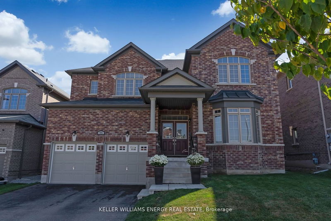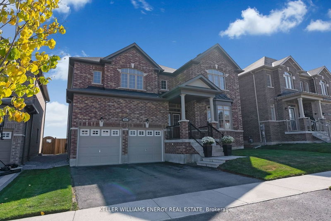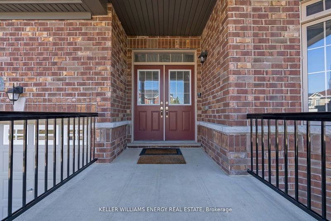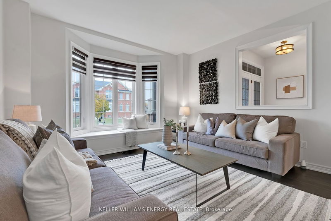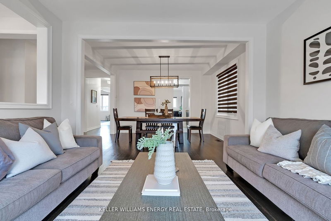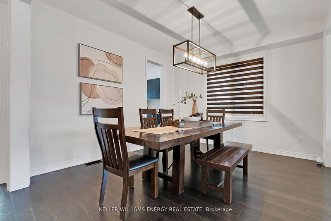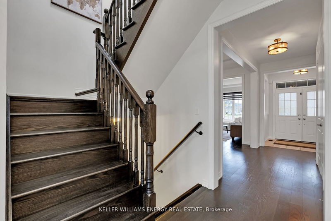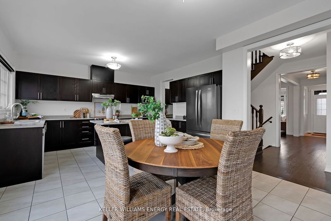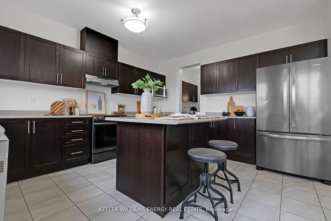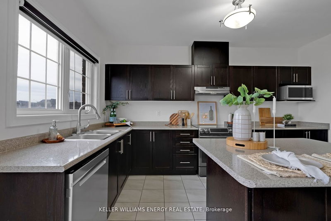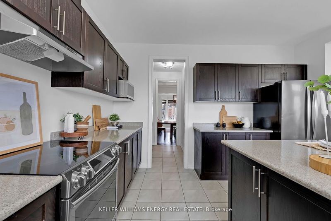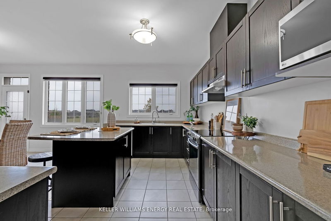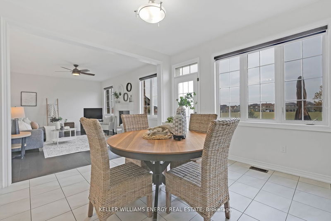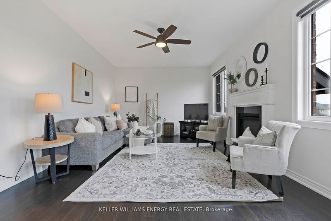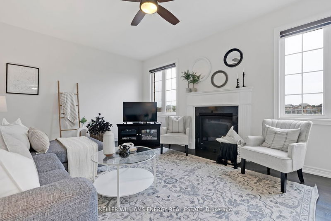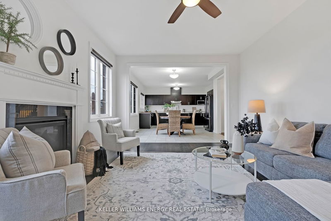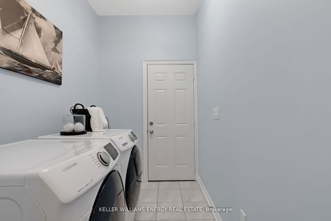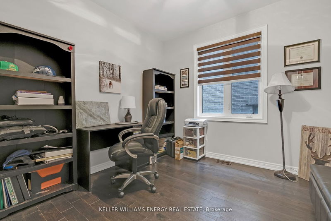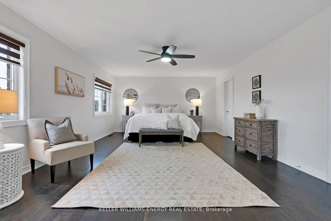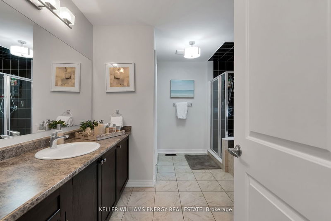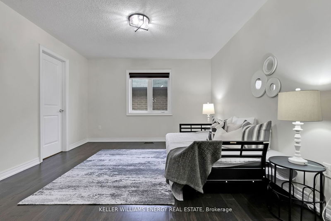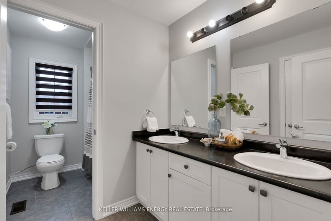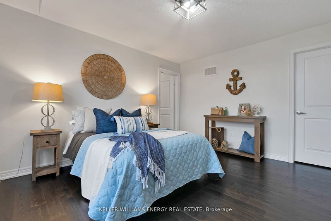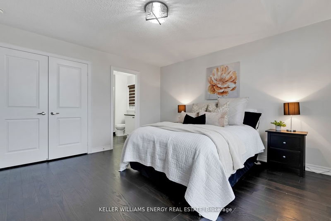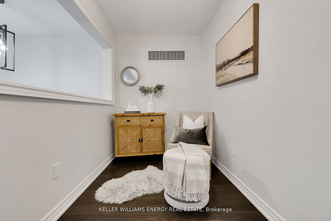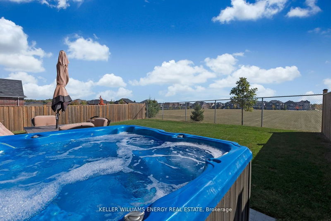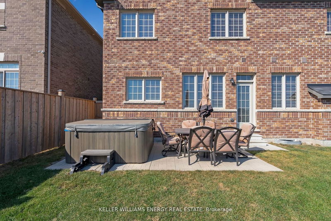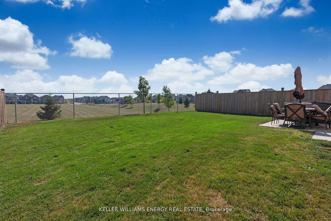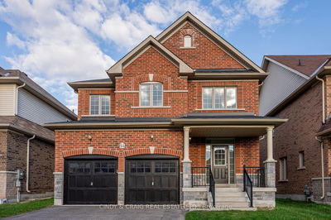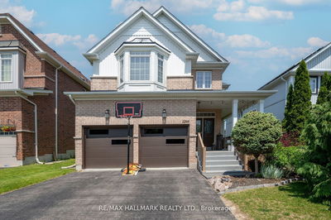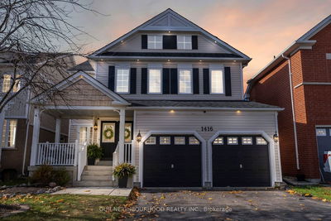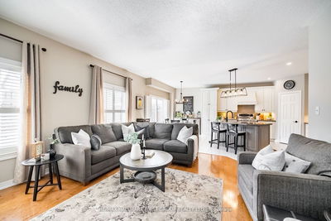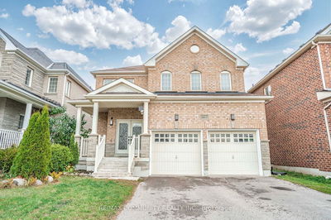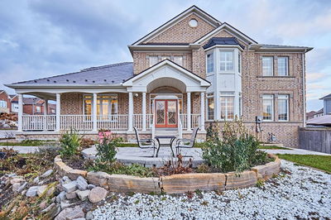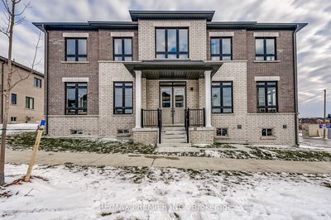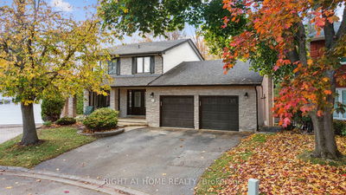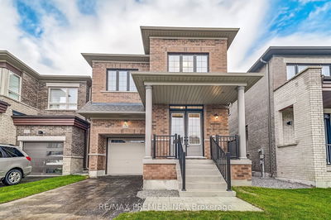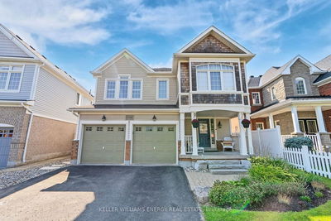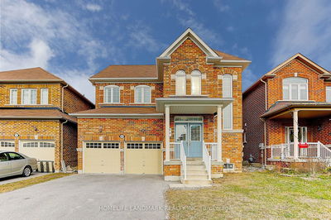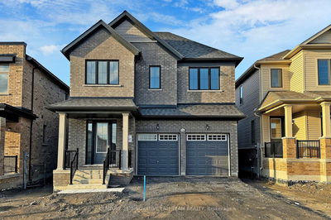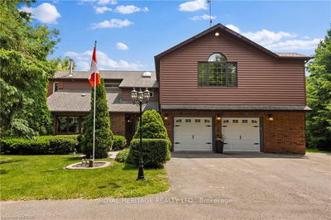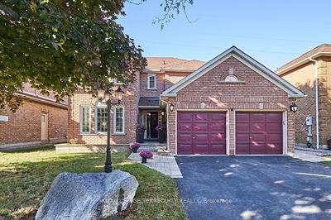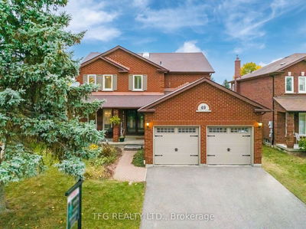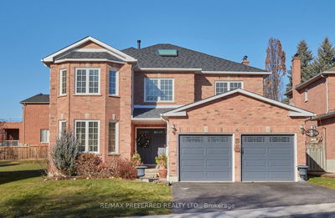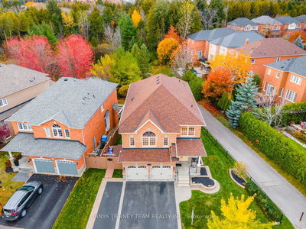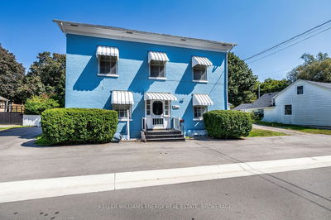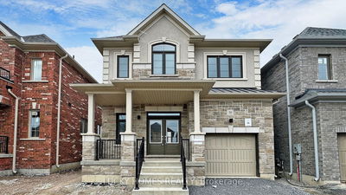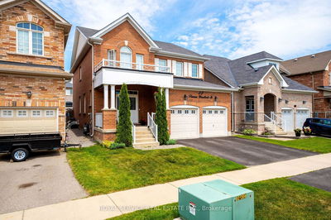Welcome To 96 Whitehand Dr. Newcastle! This Stunning 4 Bedroom, 4 Bath Executive Home Is Situated On A Premium 50 Ft Lot Backing Onto The Park In The Sought After Community Of Gracefields! Just Built In 2017, Boasting 3171 Sq Ft Above Grade And Loaded With Many Upgrades Throughout Including Hardwood Floors Throughout Both Levels, Stained Oak Staircase , All New Light Fixtures & Upgraded Appliances! Main Level Features Home Office, Powder Room, Spacious Living Area Overlooking Elegant Formal Dining Area, Large Family Room With Gas Fireplace & Gorgeous Eat-In Kitchen With Butler's Pantry & W/O To Patio Complete With Hot Tub! 2nd Level Boasts 4 Spacious Bedrooms, 3 Full Baths & Bonus Office Nook/Study! Oversized Primary Bedroom With His & Hers W/I Closets & 4 Pc Ensuite Bath! 2nd & 3rd Bedrooms Each Have W/I Closets & Share 5 Pc Semi Ensuite Bath! 4th Bedroom Features It's Own 4 Pc Ensuite Bath! Large Fenced Yard Backing Onto The Park! See Virtual Tour!!
부동산 특징
- 등록 날짜: Tuesday, January 16, 2024
- 가상 투어: View Virtual Tour for 96 Whitehand Drive
- 도시: Clarington
- 이웃/동네: Newcastle
- 중요 교차로: Grady Dr/ Pedwell St.
- 전체 주소: 96 Whitehand Drive, Clarington, L1B 0L1, Ontario, Canada
- 거실: Hardwood Floor, Large Window, O/Looks Dining
- 주방: Eat-In Kitchen, Pantry, Stainless Steel Appl
- 가족실: Hardwood Floor, Gas Fireplace, O/Looks Backyard
- 리스팅 중개사: Keller Williams Energy Real Estate - Disclaimer: The information contained in this listing has not been verified by Keller Williams Energy Real Estate and should be verified by the buyer.

