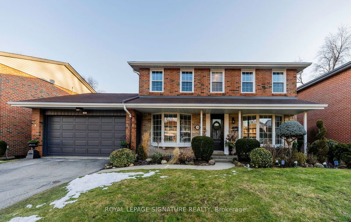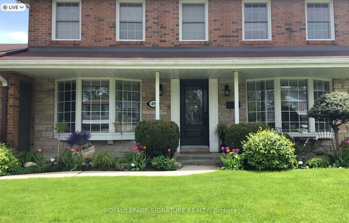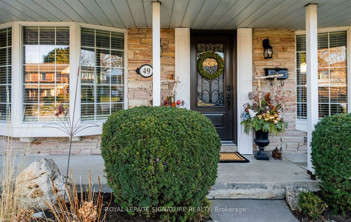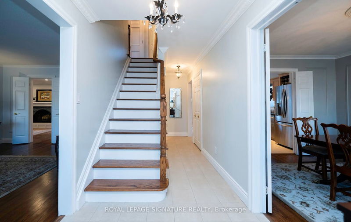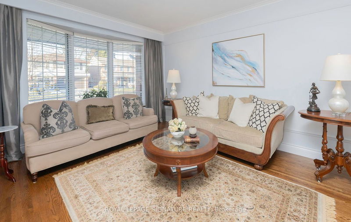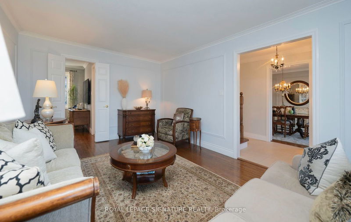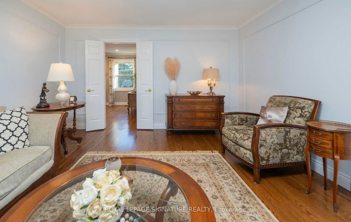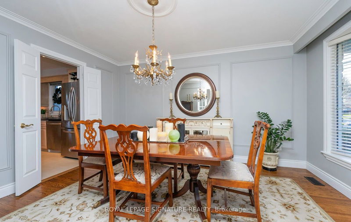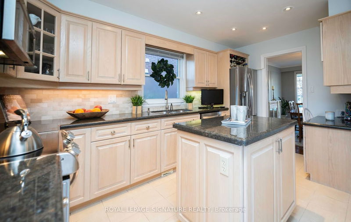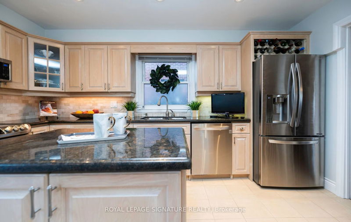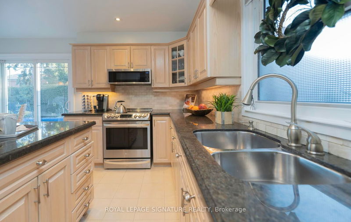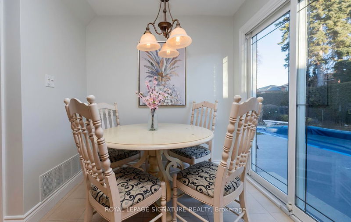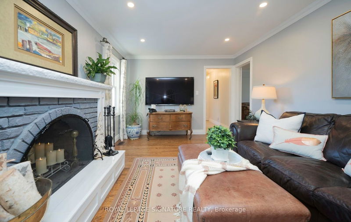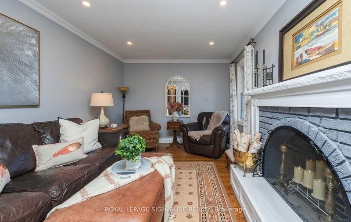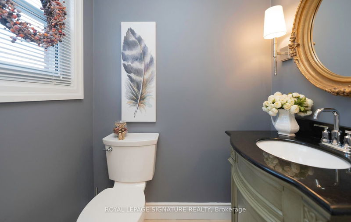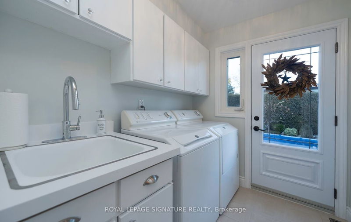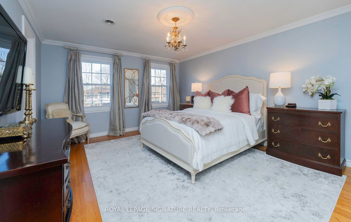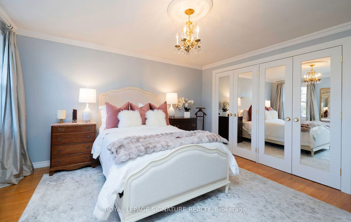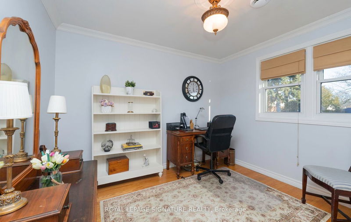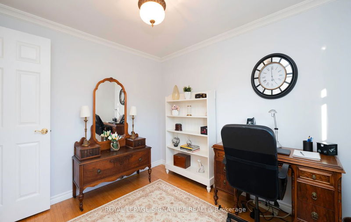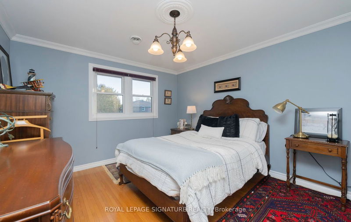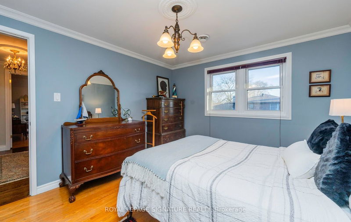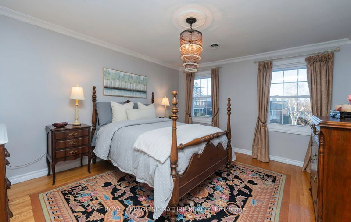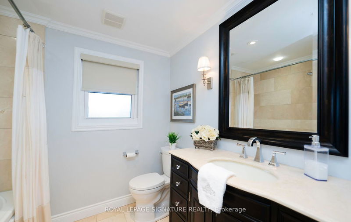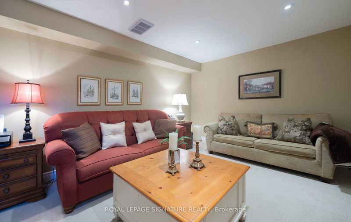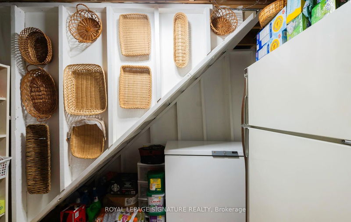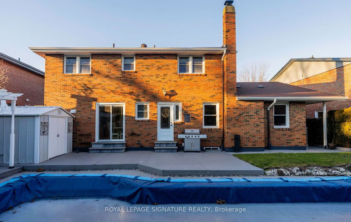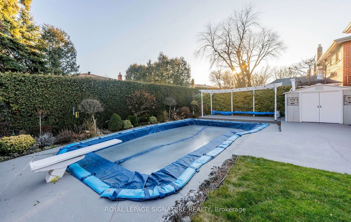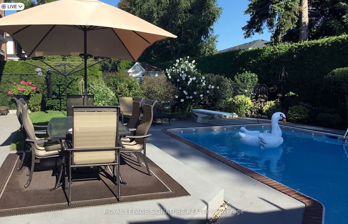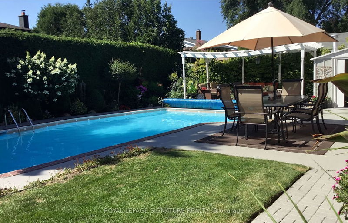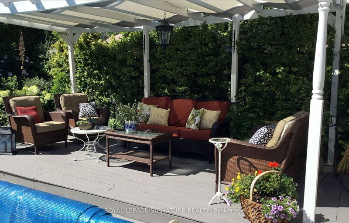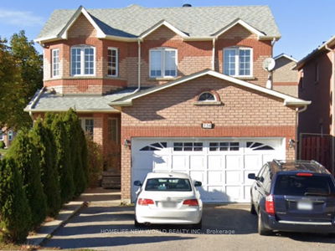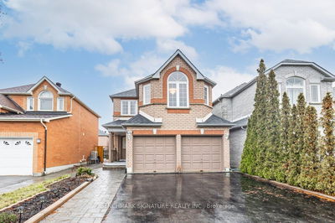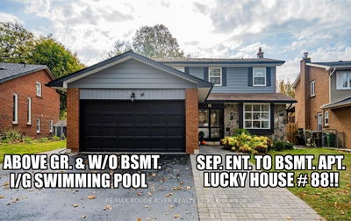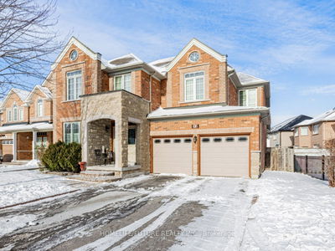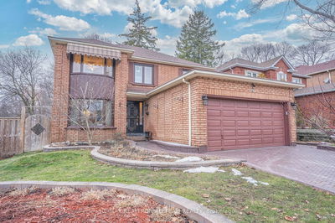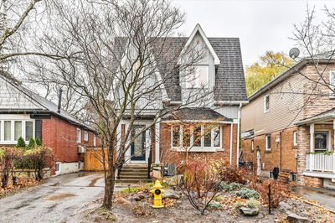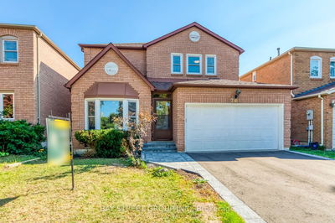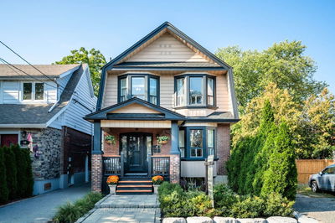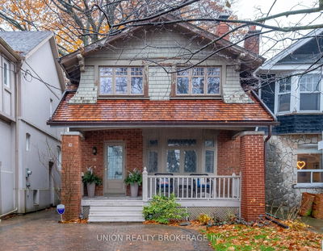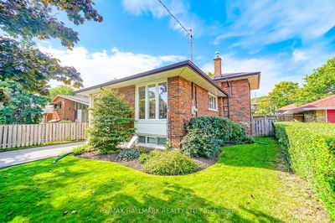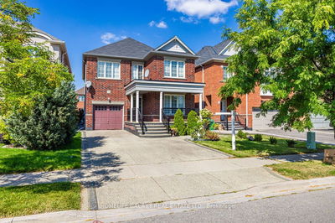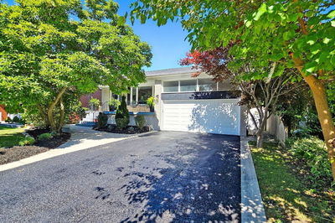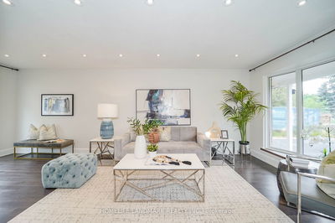Wow! Big Bold & Beautiful! This 'DAZZLING SHOWSTOPPER' Will Take Your Breath Away! 'Solid All Brick' Mcclintock Quality Built On Arguably One of The Most *Sought After* Child Safe Cres's In Prestigious Bridlewood! Nestled On A PREMIUM Over 60' Lot! Separate Living & Dining Rms! Main Floor Family & Laundry! Sun Drenched 'DREAM CHEFS KITCHEN AWAITS' W/Centre Island, Granite Cntrs, B/In Wine Rack! Exquisite Stone B/Splash, Better Homes & Gardens Inside & Out, Endless Upgrades Throughout! Relax By 2 Frplc's, An Abundance of H/Wood & Large Principal Rooms! 3 Gorgeous Reno'd Bath's Incl. 4Pc Primary Retreat 'Spa Centre" Ens. 4Pc Main Bath W/Heated Marble Fls! Crown Moulding Added Throughout! STUNNING FIXTURES & POT Lltg! W/O To Patio & Shimmering Pool -YOUR OWN COTTAGE & Patio For Summer Family Fun & BBQ's, Sculpted Manicured "PRIVATE' GARDENS! Excellent School District- Steps Away, Safe Walk For Children! Something This Gorgeous RARELY Becomes Available - There Is ONLY ONE! Don't Miss Out!
부동산 특징
- 등록 날짜: Thursday, February 08, 2024
- 가상 투어: View Virtual Tour for 49 Caronridge Crescent
- 도시: Toronto
- 이웃/동네: L'Amoreaux
- 중요 교차로: Pharmacy/Collingsbrook
- 전체 주소: 49 Caronridge Crescent, Toronto, M1W 1L1, Ontario, Canada
- 거실: Hardwood Floor, Separate Rm, Bay Window
- 주방: Family Size Kitchen, Centre Island, W/O To Patio
- 가족실: Hardwood Floor, Fireplace, Crown Moulding
- 리스팅 중개사: Royal Lepage Signature Realty - Disclaimer: The information contained in this listing has not been verified by Royal Lepage Signature Realty and should be verified by the buyer.

