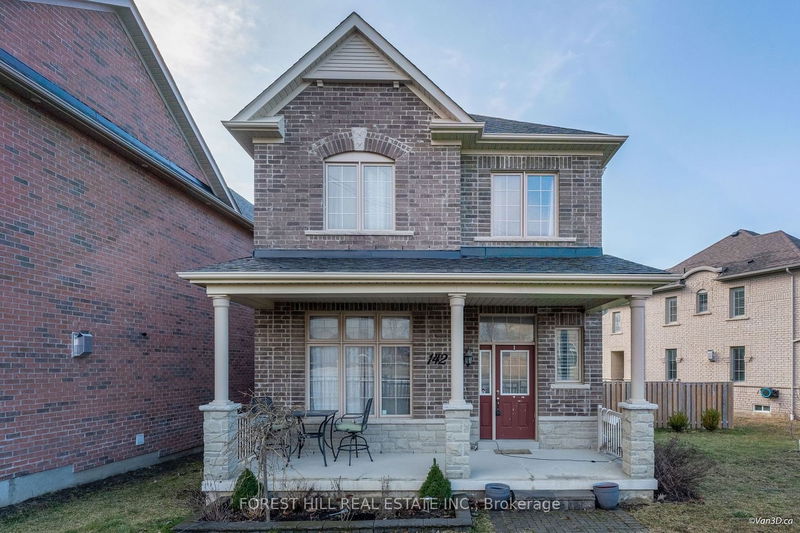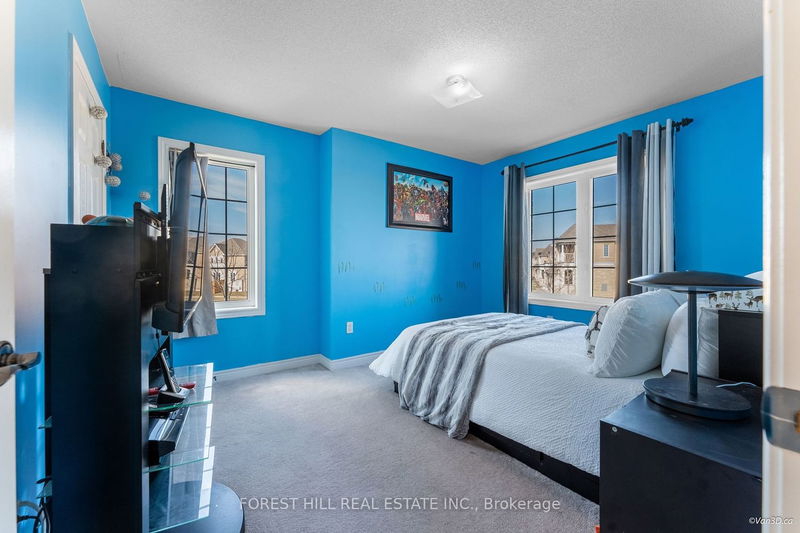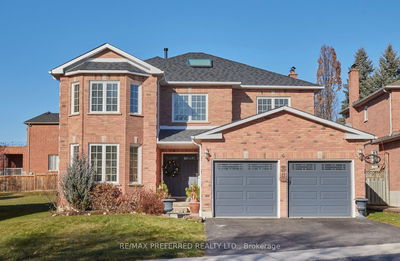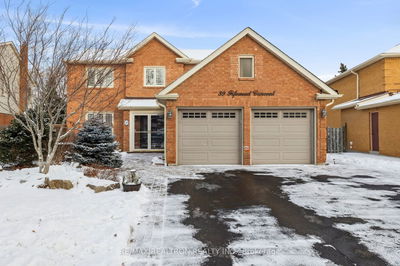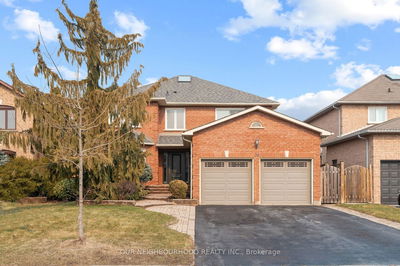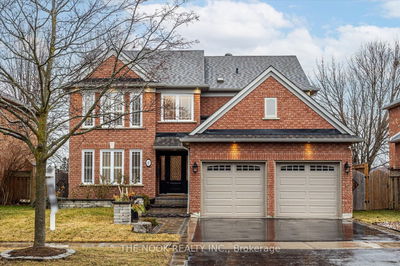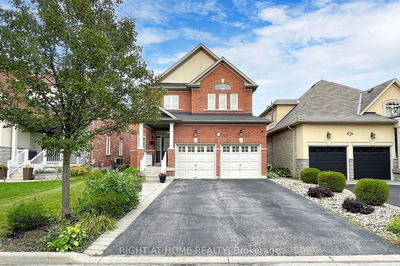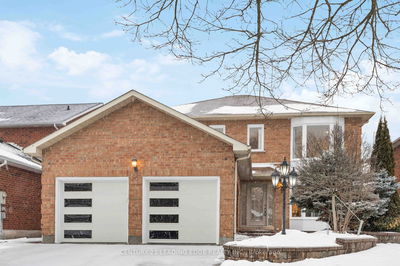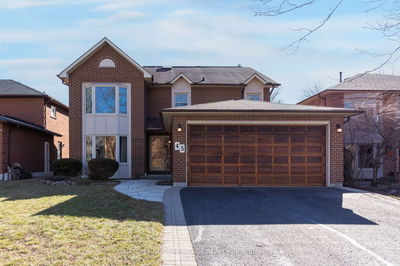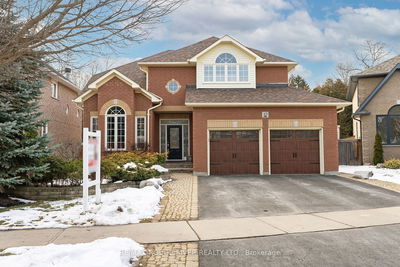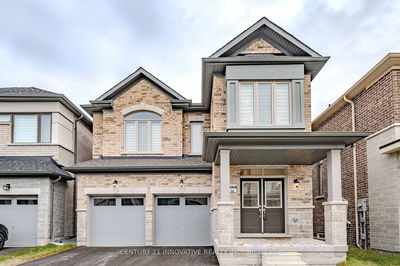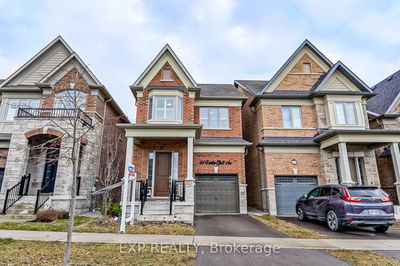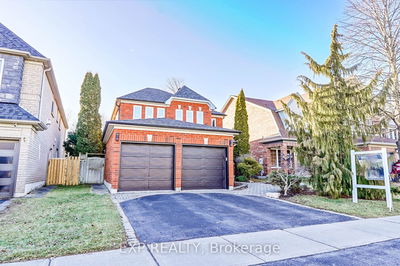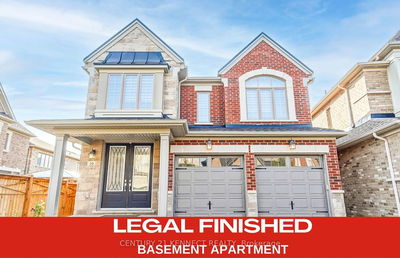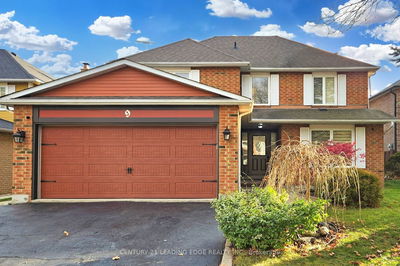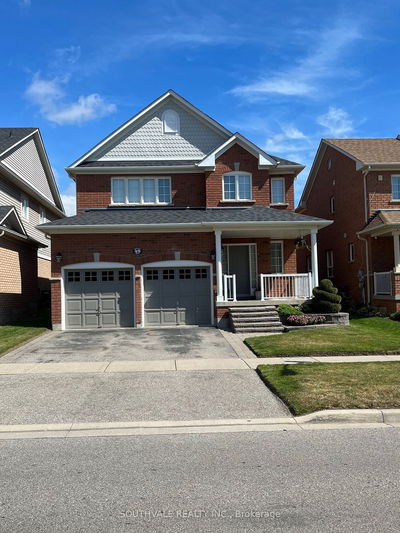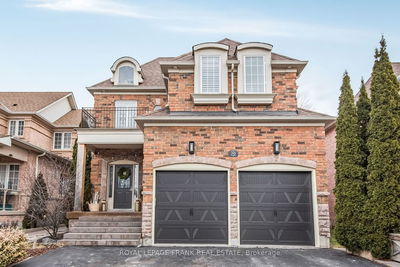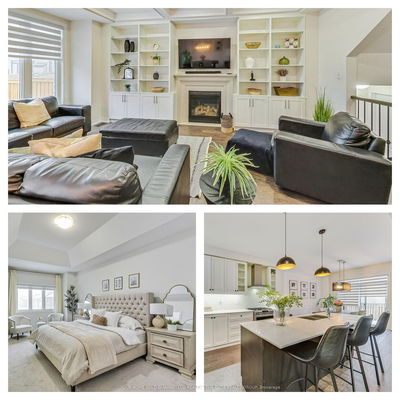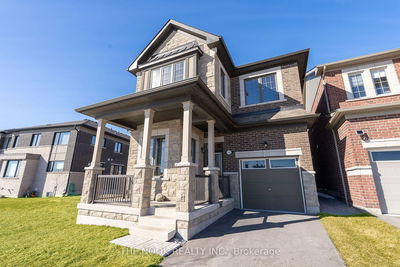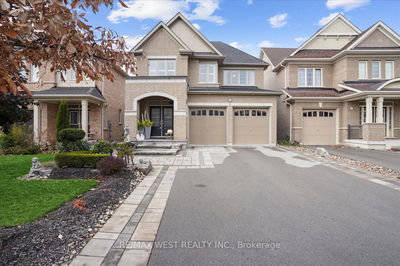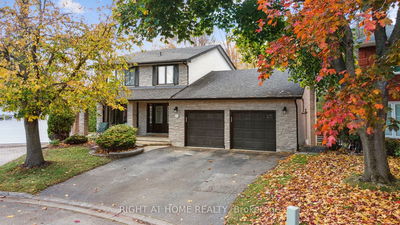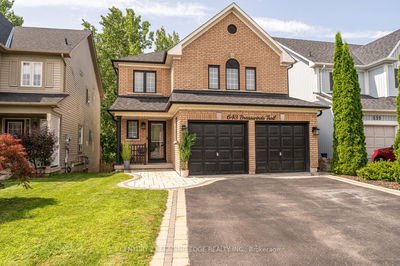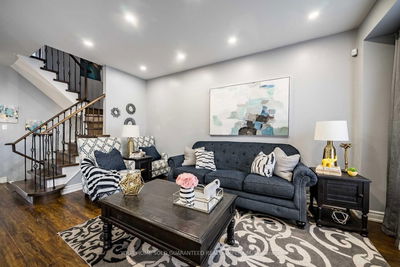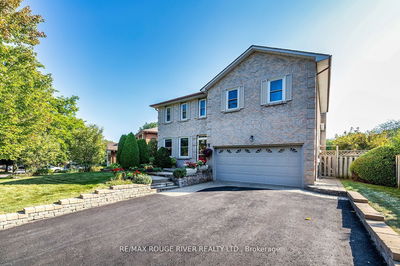Welcome Home To This Elegant and Spacious 4 Bedroom, 3 Bathroom Medallion Built Home!! All Brick, Approximately 2700 sq.ft, "Victoria" Model, Located In Prestigious Rolling Acres Of North Whitby and Situated On A Premium Pie Shaped Lot W/ An Extra Long Interlocking Driveway. This Home Features Huge Open Concept Main Floor W/ Gleaming Hardwood & 3-Way Gas Fireplace. Modern Kitchen W/ Granite Countertops, Tiled Backsplash, Pot Lights, S/S Appliances, W/ Built in Wall Oven and Microwave Oven. The Upper Level 4 Spacious Bedrooms Including A Master With 5Pc Ensuite And Walk-In Closet and Spacious Upstairs Loft. Partially Finished Basement W/ Spacious Family Room. Close To All Amenities & Schools, Easy Access To 401/407/412.
부동산 특징
- 등록 날짜: Tuesday, February 13, 2024
- 가상 투어: View Virtual Tour for 142 Braebrook Drive
- 도시: Whitby
- 이웃/동네: Rolling Acres
- 중요 교차로: Taunton & Anderson
- 전체 주소: 142 Braebrook Drive, Whitby, L1R 0M9, Ontario, Canada
- 거실: Hardwood Floor, Open Concept, 2 Way Fireplace
- 주방: Granite Counter, Stainless Steel Appl, Ceramic Back Splash
- 가족실: Broadloom, Pot Lights
- 리스팅 중개사: Forest Hill Real Estate Inc. - Disclaimer: The information contained in this listing has not been verified by Forest Hill Real Estate Inc. and should be verified by the buyer.



