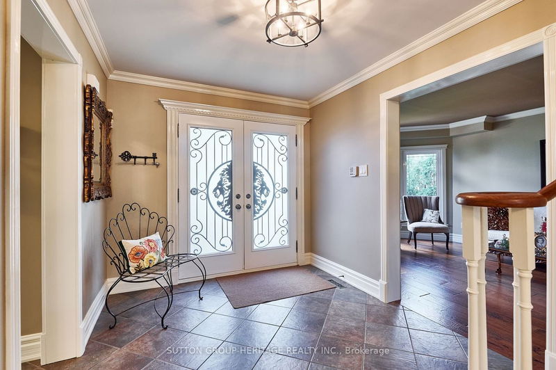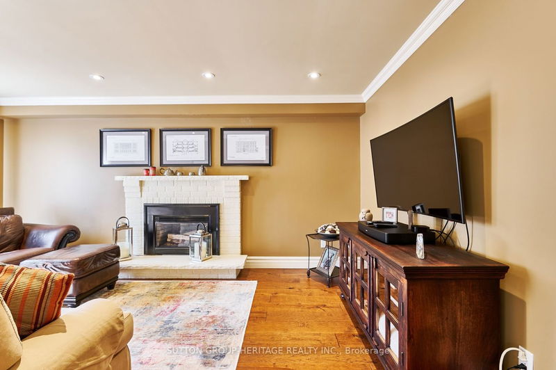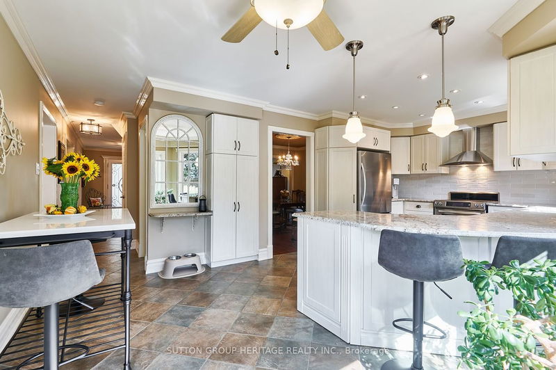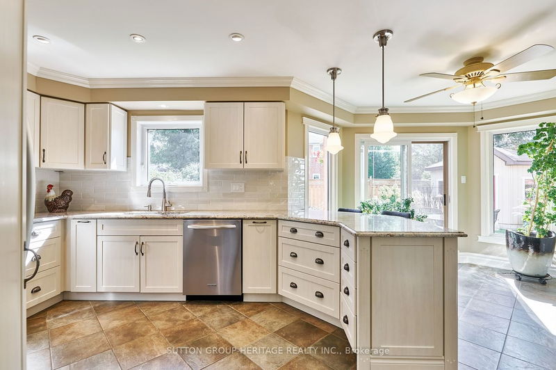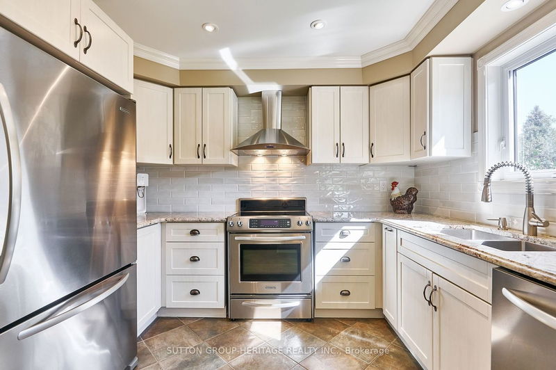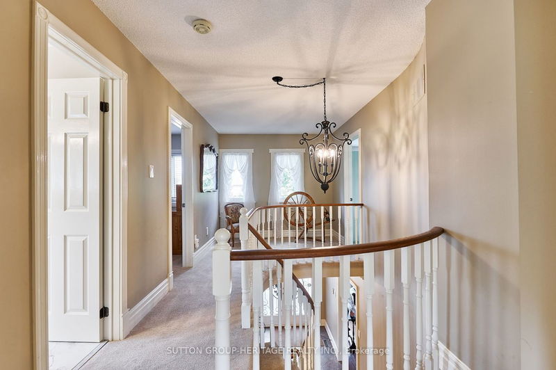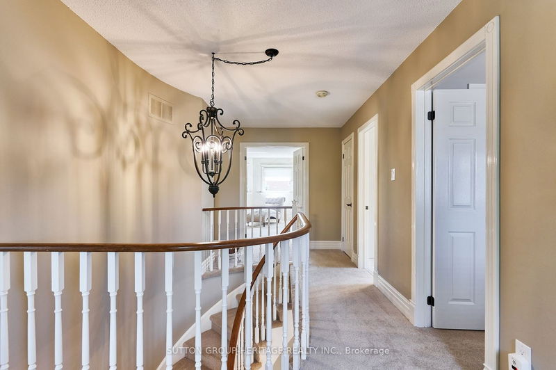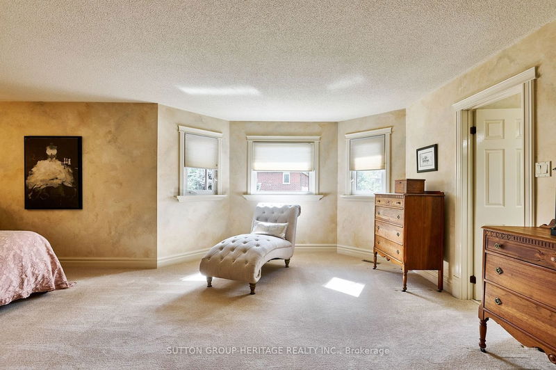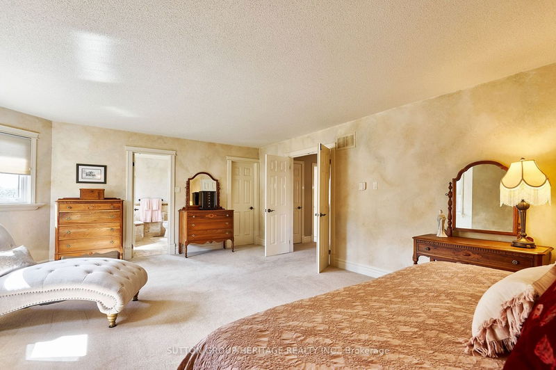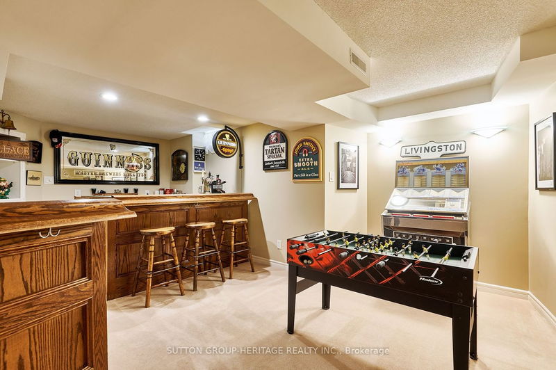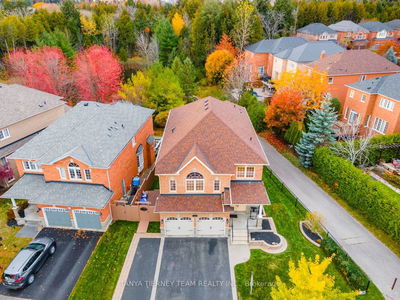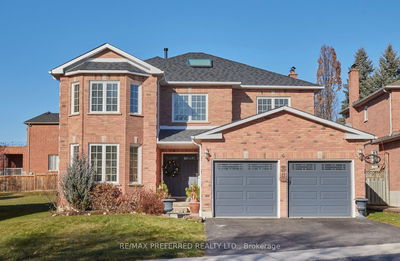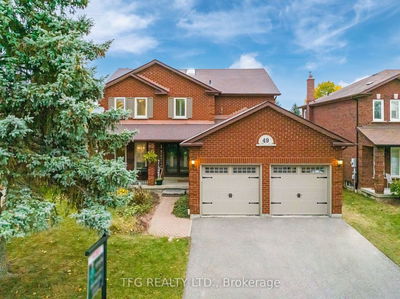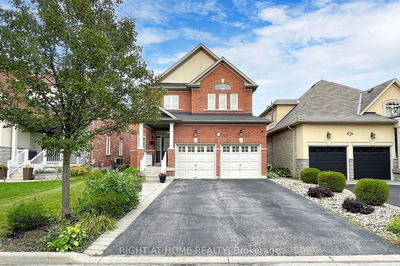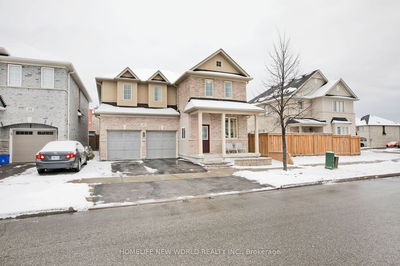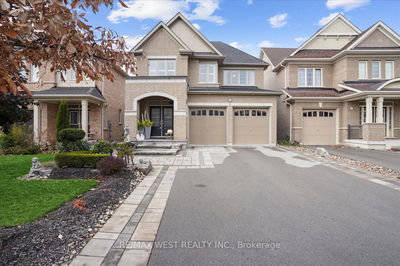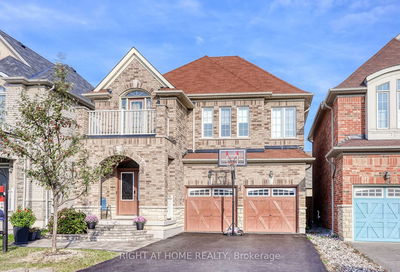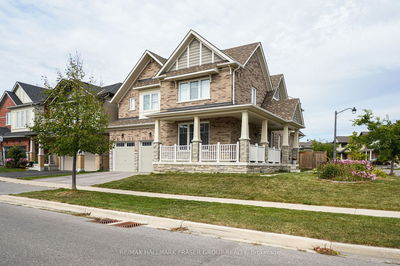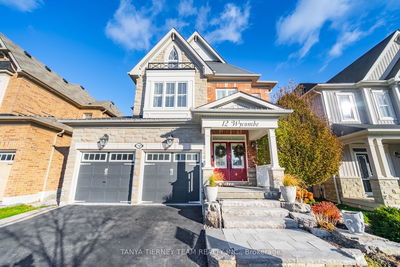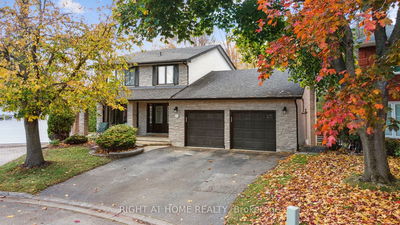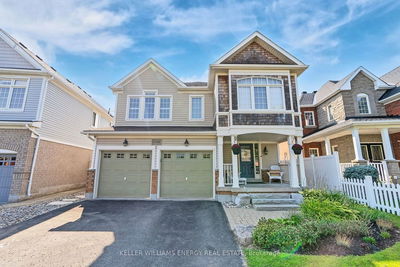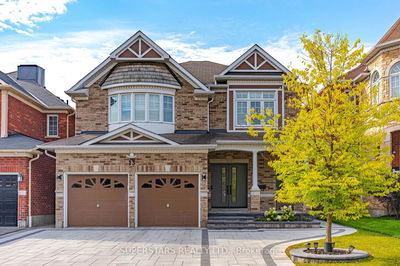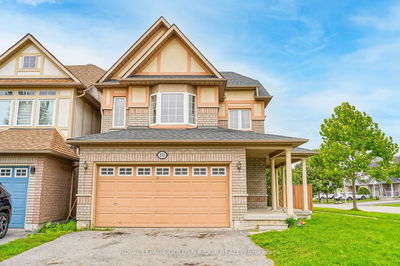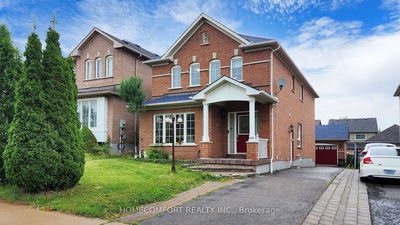Stunning Totally Renovated 4 Bedroom Executive Home In Highly Sought After Central Whitby. Child Friendly Crescent. No Details Have Been Spared From This Professionally Top-To-Bottom Meticulously Maintained Home With Top Quality Finishes Throughout. Kitchen Features Walkout To Backyard Oasis With Waterfall Feature And New Garden Shed. Granite Counter-Top, Stainless Steel Appliances. Newer Hardwood Flooring And Broadloom Throughout Home. 4 Spacious Bedrooms With 5Pc Master Ensuite. Cozy Family Room With New Gas Fireplace. Full Workshop In Basement. This Home Can Only Be Appreciated If Viewed Personally. A Must See!!! Please View Virtual Tour.
부동산 특징
- 등록 날짜: Tuesday, January 23, 2024
- 가상 투어: View Virtual Tour for 23 Glencedar Crescent
- 도시: Whitby
- 이웃/동네: Pringle Creek
- 중요 교차로: Taunton / Garden
- 전체 주소: 23 Glencedar Crescent, Whitby, L1R 1X3, Ontario, Canada
- 거실: Hardwood Floor, Crown Moulding, Bay Window
- 가족실: Hardwood Floor, Gas Fireplace, Pot Lights
- 주방: Ceramic Floor, Walk-Out, Double Sink
- 리스팅 중개사: Sutton Group-Heritage Realty Inc. - Disclaimer: The information contained in this listing has not been verified by Sutton Group-Heritage Realty Inc. and should be verified by the buyer.









