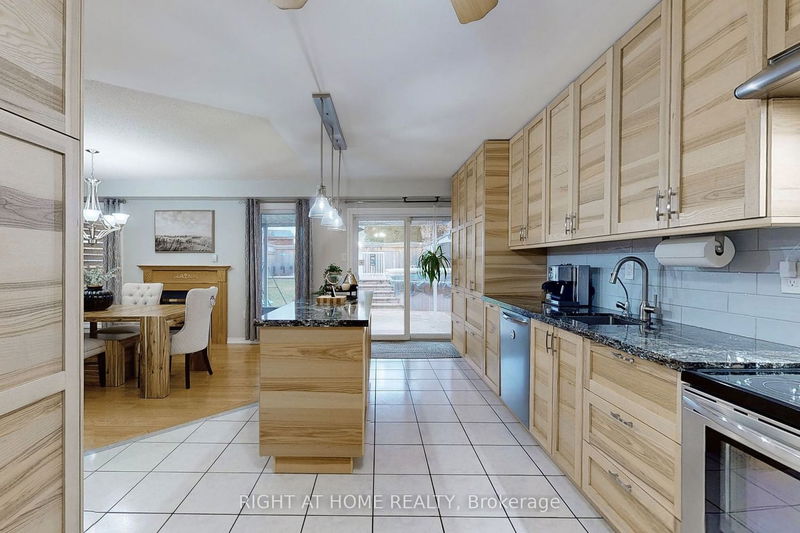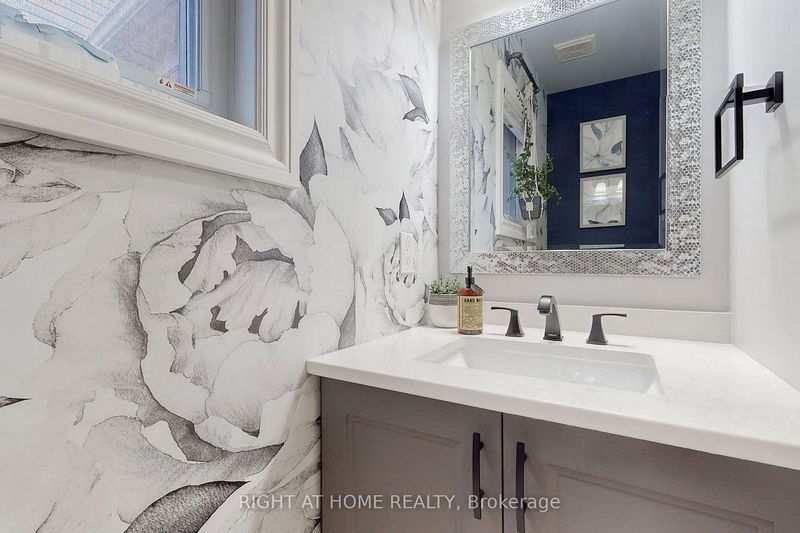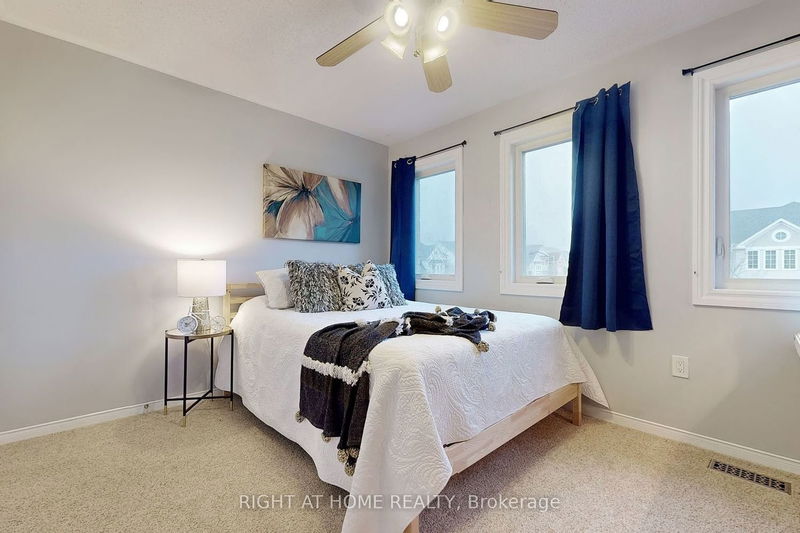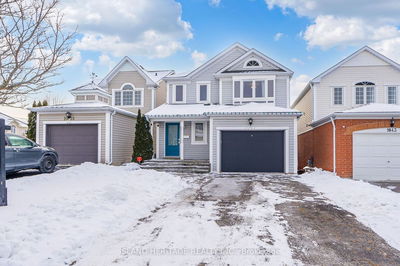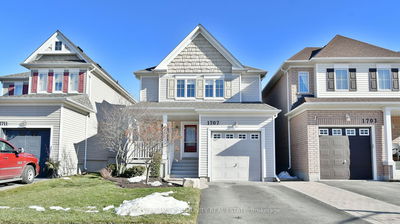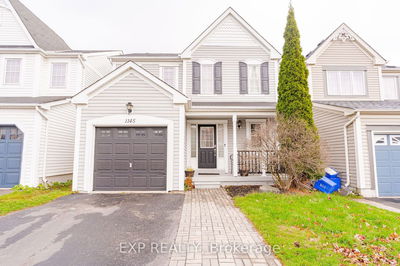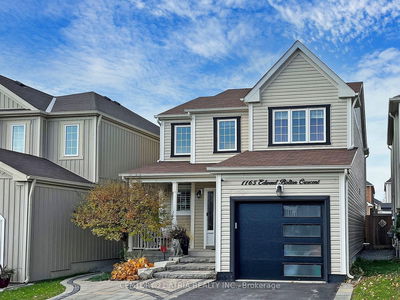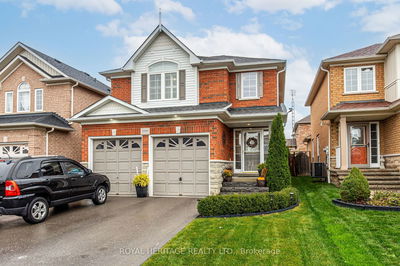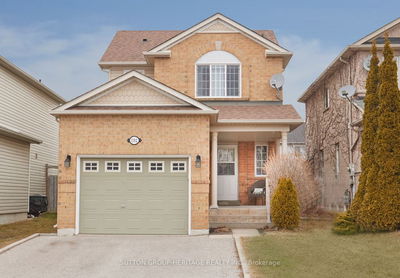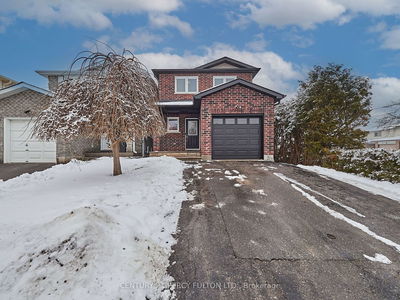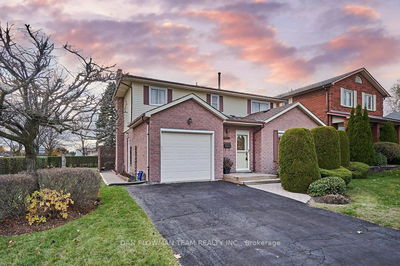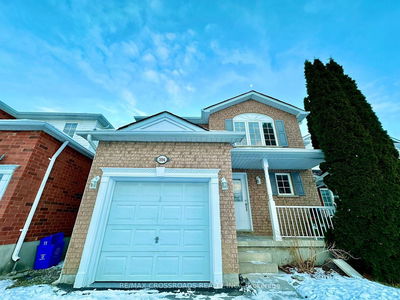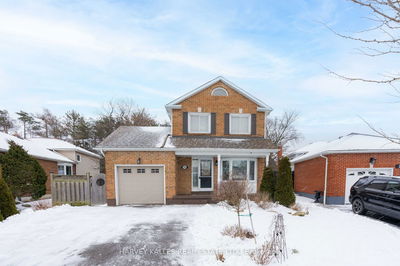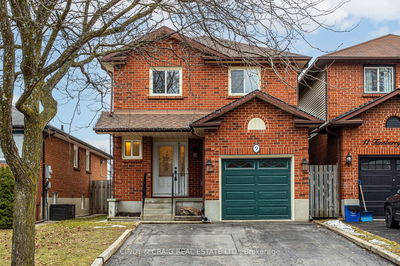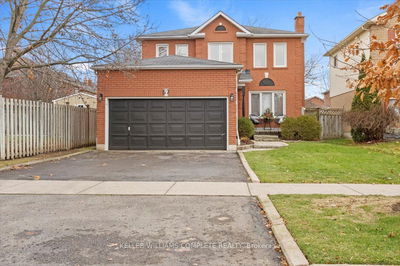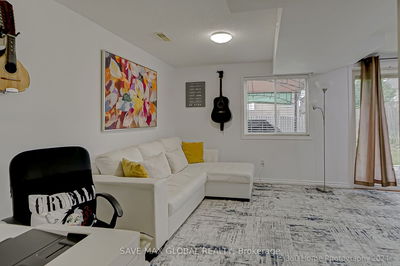Sought after Park Ridge Community features this rarely offered detached 3 bed, 3 bath, double car garage all brick home! A well designed layout with a spacious foyer invites you to a combined living / dining room w/hardwood floors thru the main floor. Custom Kitchen w/oversized island, floor to ceiling pantry cabinetry, S/S appliances plus tall upper cabinetry. The Family Room (currently used as a dining room) has a cozy gas fireplace + walk/out to a large west facing backyard set up for summertime fun featuring an oversized covered patio, barrel sauna, above ground pool w/interlocking & custom stairs, + relax on the sun deck at back of the property. King sized primary w/custom 4 pc ensuite with a soaker tub & double shower, deep w/i closet. King size 2nd bedroom with custom built-in closets and queen sized 3rd bedroom. Finished basement features a generous Rec Room and 2 storage rooms. Access to garage from house. This home will not disappoint!
부동산 특징
- 등록 날짜: Thursday, March 07, 2024
- 가상 투어: View Virtual Tour for 1116 Park Ridge Drive
- 도시: Oshawa
- 이웃/동네: Taunton
- 중요 교차로: Grandview / Taunton
- 전체 주소: 1116 Park Ridge Drive, Oshawa, L1K 2N8, Ontario, Canada
- 주방: Breakfast Bar, Ceramic Floor, Walk-Out
- 가족실: Hardwood Floor, Gas Fireplace
- 거실: Combined W/Dining, Hardwood Floor
- 리스팅 중개사: Right At Home Realty - Disclaimer: The information contained in this listing has not been verified by Right At Home Realty and should be verified by the buyer.







