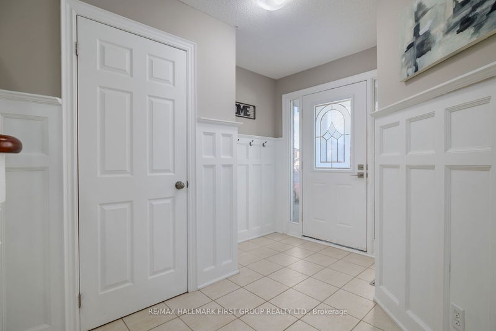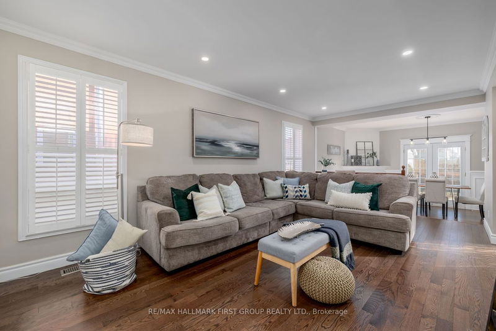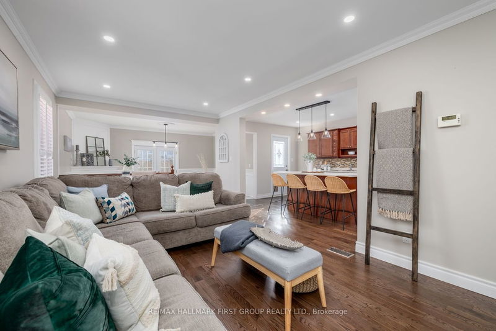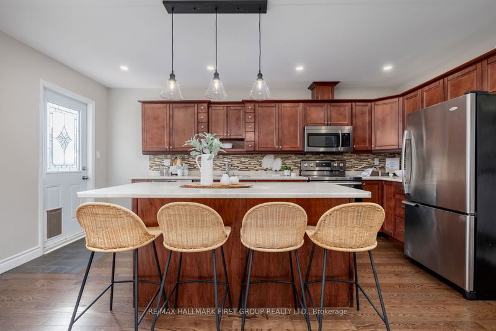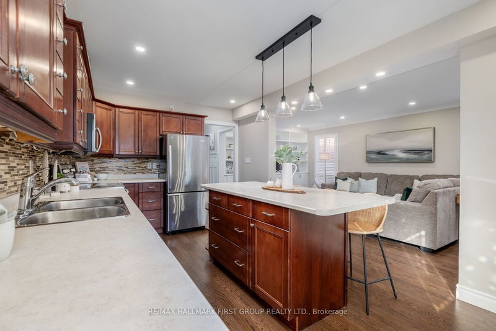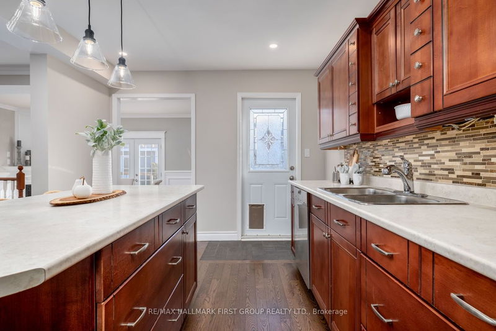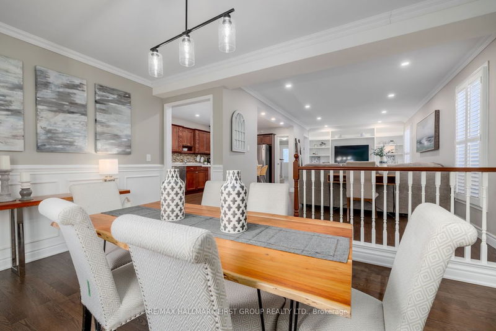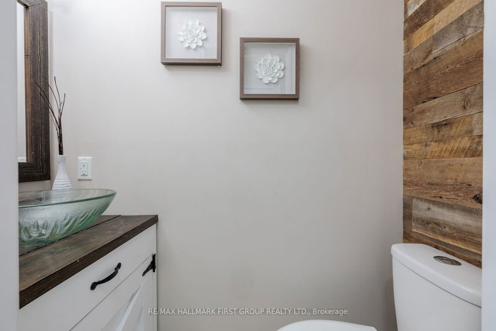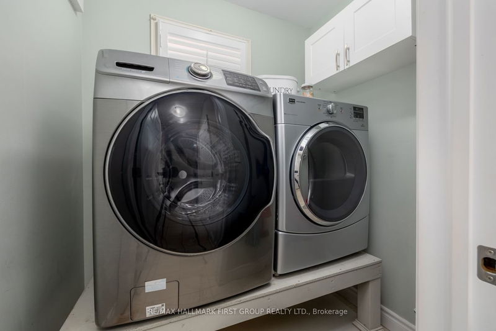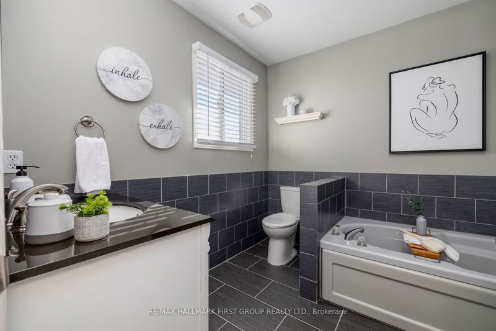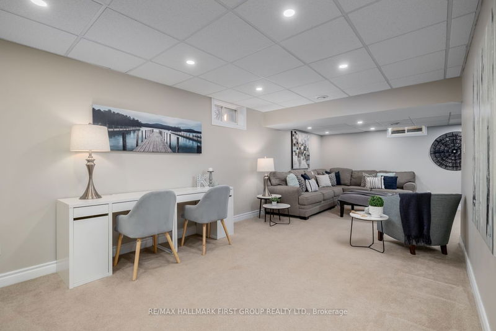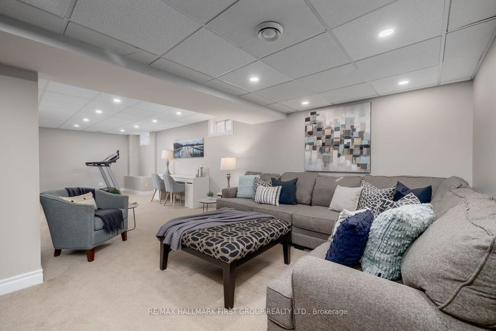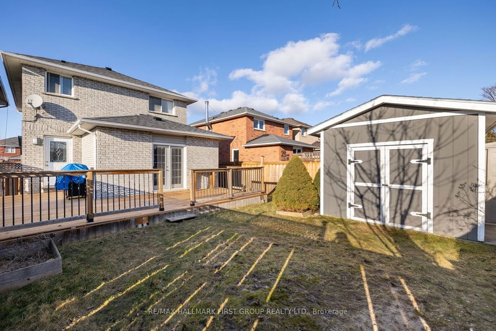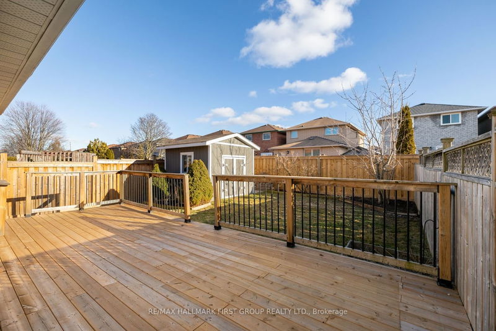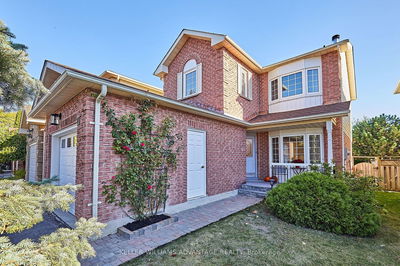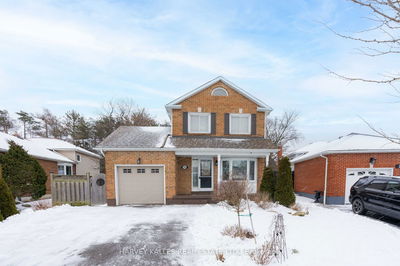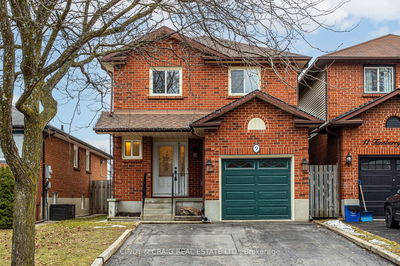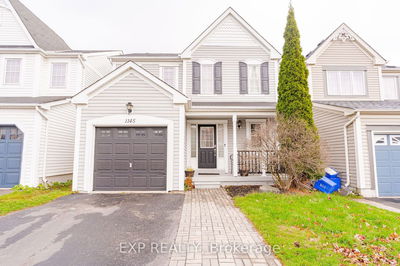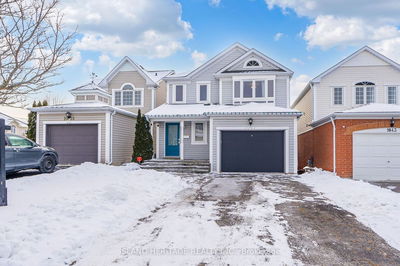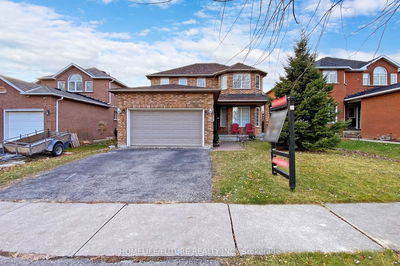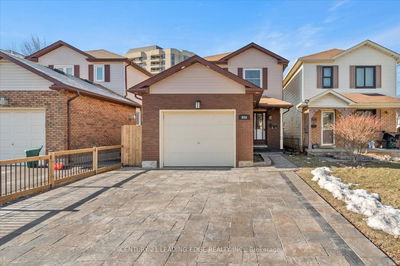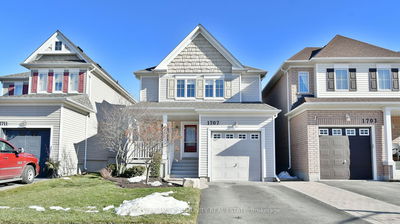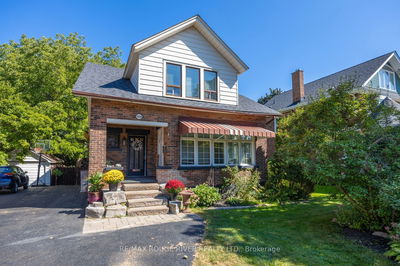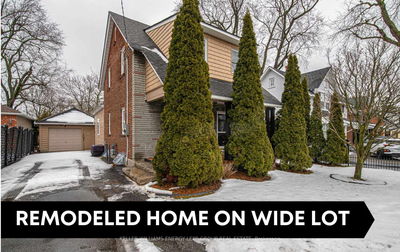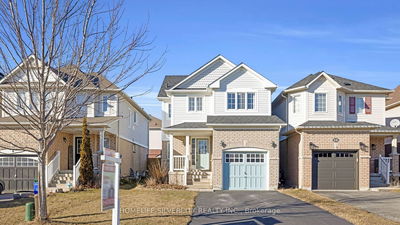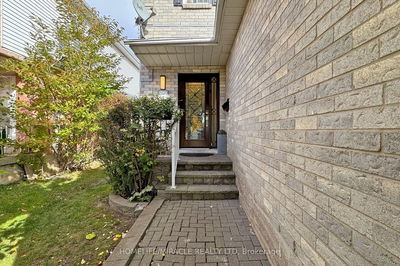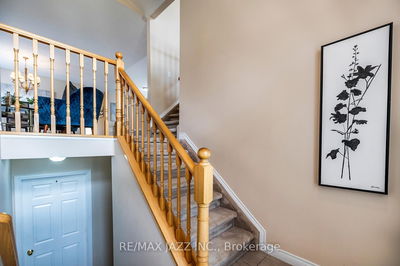The home you have been dreaming of in the family friendly community of Courtice. The welcoming foyer showcases meticulously crafted wainscotting. The open concept kitchen has an oversized island, custom cabinetry, newer countertops, glass tile backsplash, under + overhead cabinet lighting, garburator + ss apps. A convenient door leads out to the gas line for a bbq. Open to the kitchen is the tasteful living room w/ california shutters + an exclusive built-in feature wall. The well appointed dining (or family room) features a gas fireplace, beautiful trim work + a double door walk-out to the deck. Recessed and updated lighting, hardwood floors run throughout. The 2nd floor features a sizable principal bedroom w/ feature wall a 4-pc ensuite + jacuzzi tub. A masterfully crafted walk-in closet will please the most discerning fashionista. The 2nd and 3rd bedrooms have laminate flooring, double closets w/ organizers and new crown moulding. The finished bsmt offers an abundance of space..
부동산 특징
- 등록 날짜: Thursday, February 15, 2024
- 도시: Clarington
- 이웃/동네: Courtice
- 중요 교차로: Courtice Rd & Sandringham
- 거실: Hardwood Floor, B/I Shelves, California Shutters
- 가족실: Hardwood Floor, Gas Fireplace, W/O To Deck
- 주방: Hardwood Floor, Centre Island, W/O To Deck
- 리스팅 중개사: Re/Max Hallmark First Group Realty Ltd. - Disclaimer: The information contained in this listing has not been verified by Re/Max Hallmark First Group Realty Ltd. and should be verified by the buyer.




