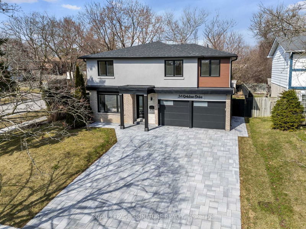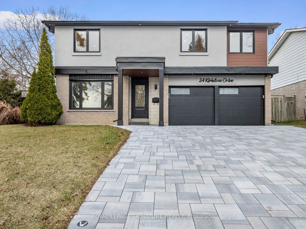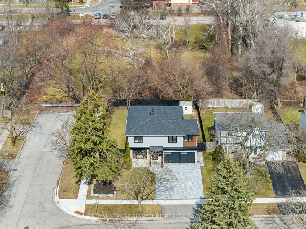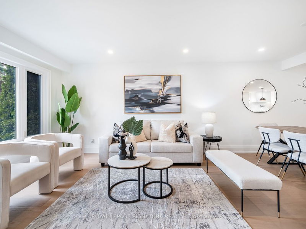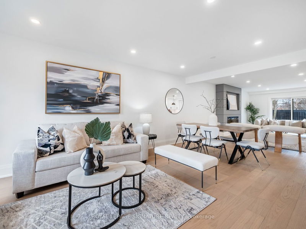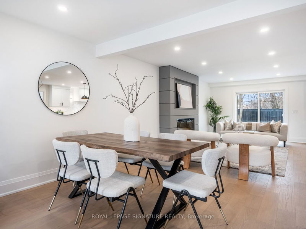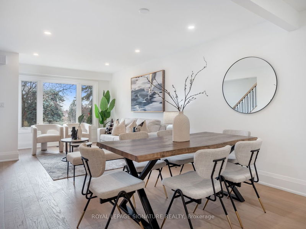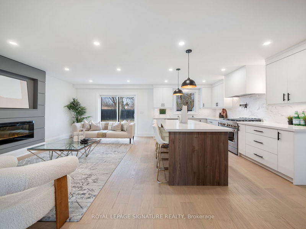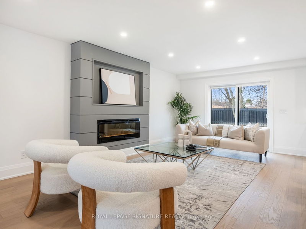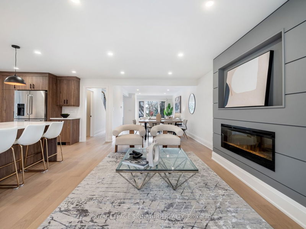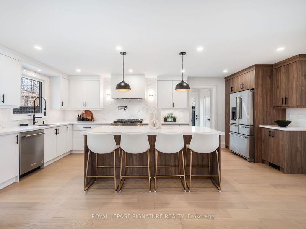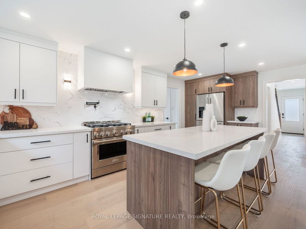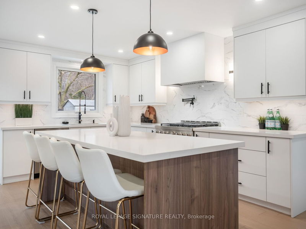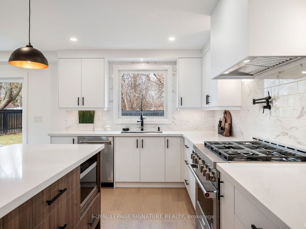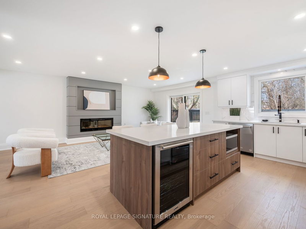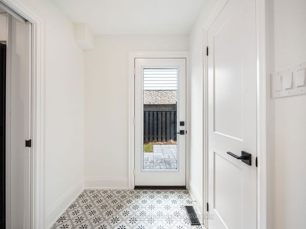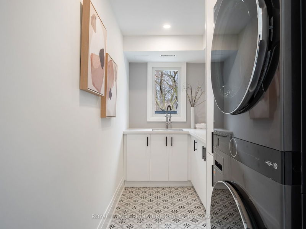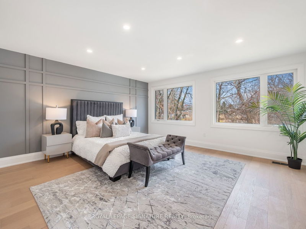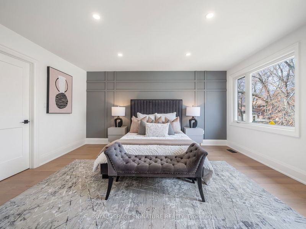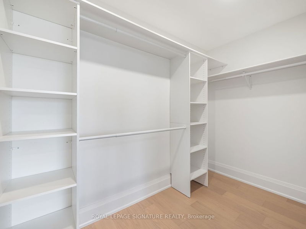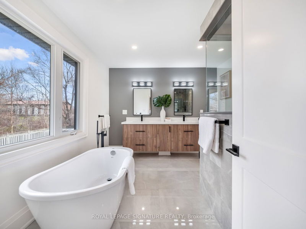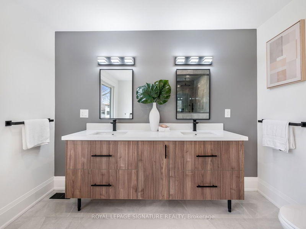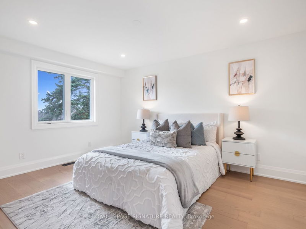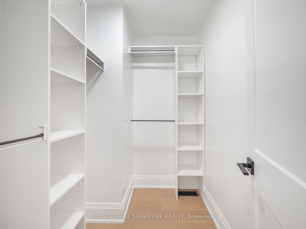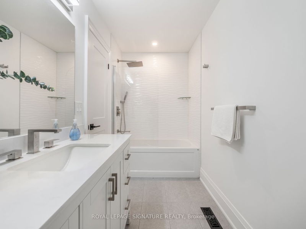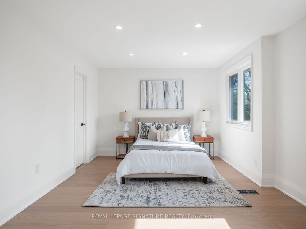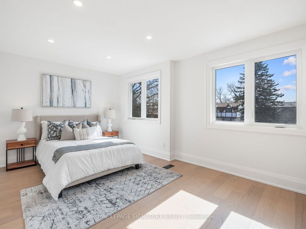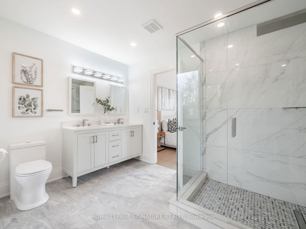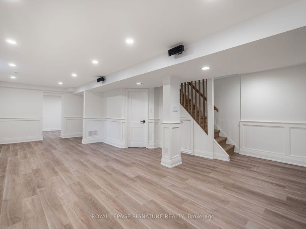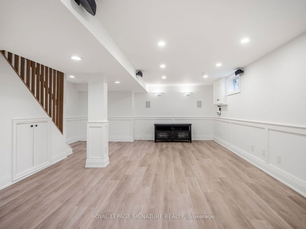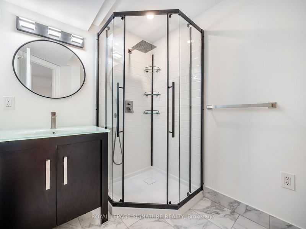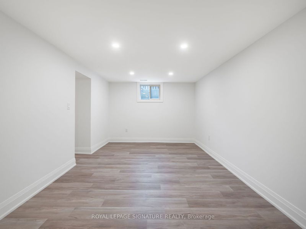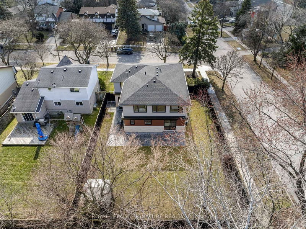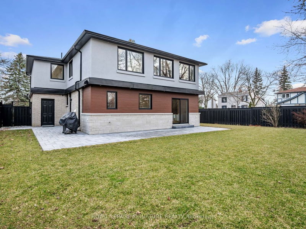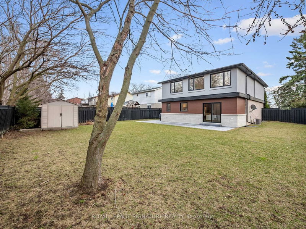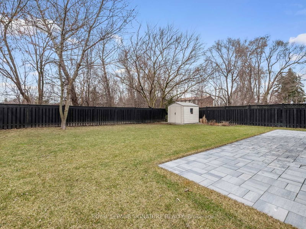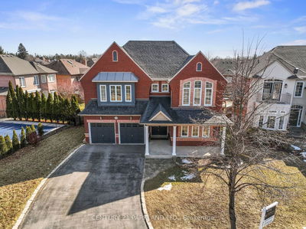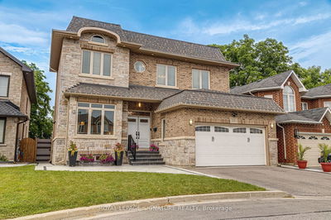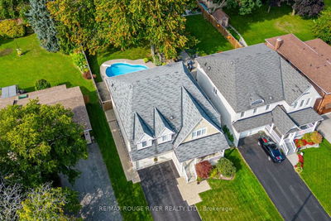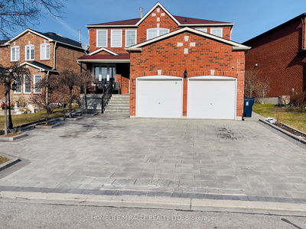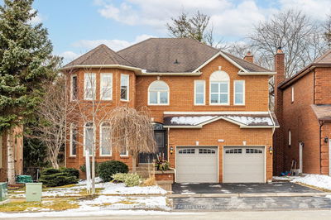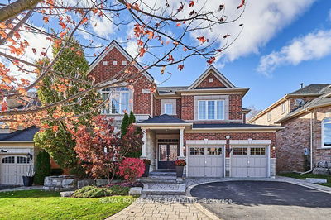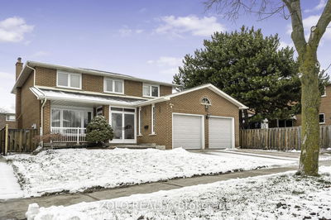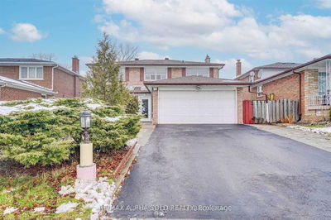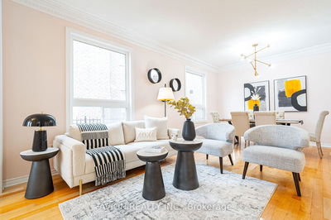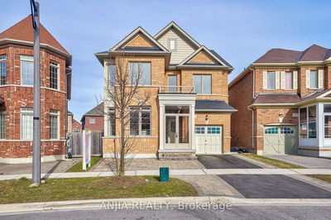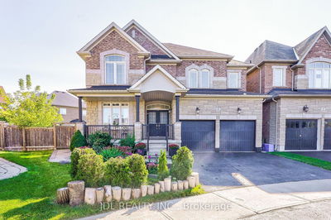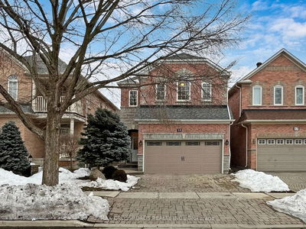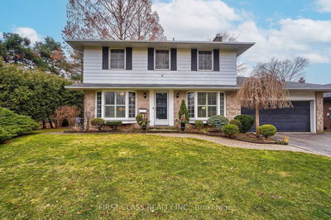Gorgeous Custom Modern Home In Highly Desirable Pocket Of West Rouge! Only Minutes To Schools, Transit, Go Station, 401 & The Beautiful Rouge Park, Trails & Beach! The Open Concept Main Floor Features Large Living/Dining With Beautiful Engineered Hardwood Flooring & Large Windows! Entertain In The Grand Chef's Kitchen With Custom Cabinetry, Quartz Counters & Backsplash & A Large Waterfall Centre Island With Seating For 4! Relax In The Cozy Family Room Featuring A Custom Feature Wall With Built-In Fireplace & A Walk-Out To The Private, Tree Lined Backyard Backing Onto Green Space! The Primary Bedroom With A Stunning Feature Wall Welcomes With Large Windows Overlooking Park, A Large Walk-In Closet & A Gorgeous Spa Like Ensuite With Double Vanity, A Freestanding Tub & Large Glass Shower! 2nd Bedroom Feels Like A Primary & Features Walk-In Closet & Own 5Pc Ensuite Bath! 3rd & 4th Bedrooms Also Feature Walk-In Closets & A Shared Ensuite With Double Vanity & A Large Glass Shower!
부동산 특징
- 등록 날짜: Thursday, March 07, 2024
- 가상 투어: View Virtual Tour for 34 Kirkdene Drive
- 도시: Toronto
- 이웃/동네: Rouge E10
- 중요 교차로: Port Union Rd & 401
- 전체 주소: 34 Kirkdene Drive, Toronto, M1C 3A7, Ontario, Canada
- 거실: Hardwood Floor, Large Window, Combined W/Dining
- 주방: Stainless Steel Appl, Quartz Counter, Centre Island
- 가족실: Fireplace, W/O To Yard, Hardwood Floor
- 리스팅 중개사: Royal Lepage Signature Realty - Disclaimer: The information contained in this listing has not been verified by Royal Lepage Signature Realty and should be verified by the buyer.

