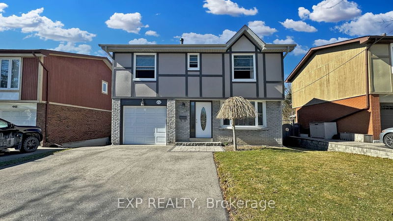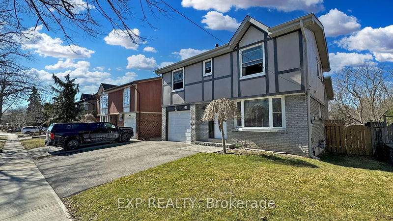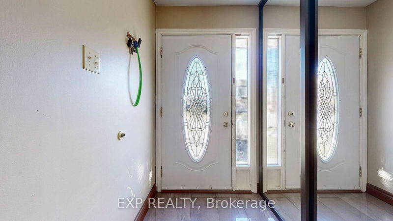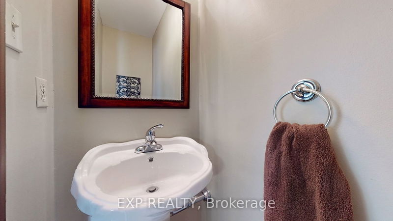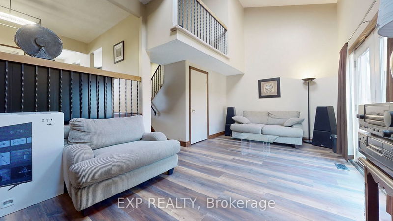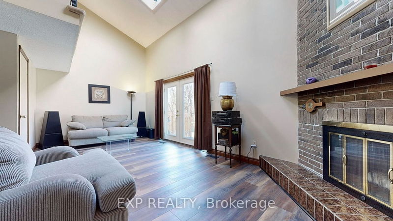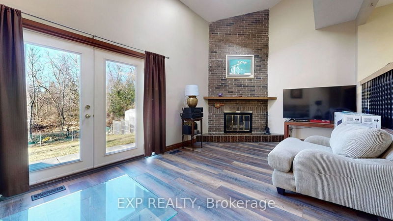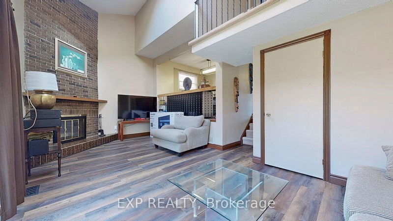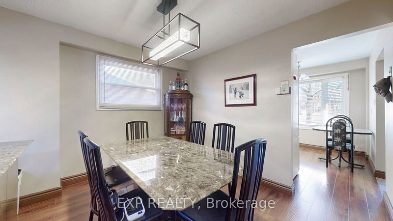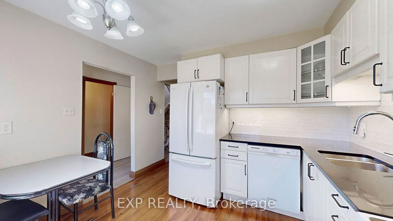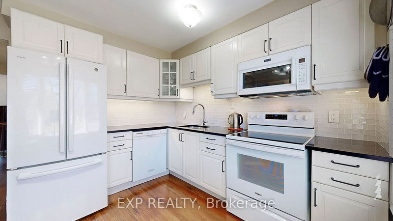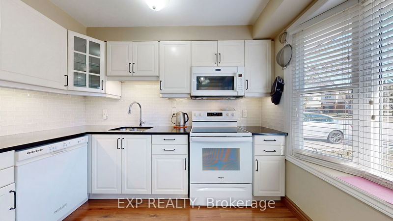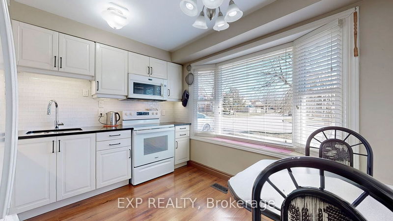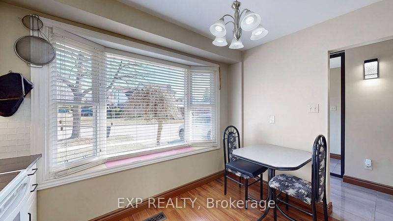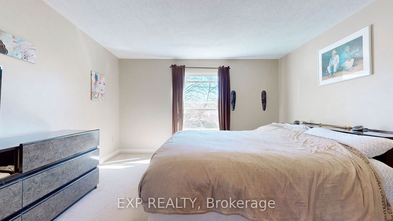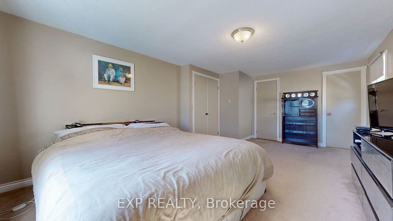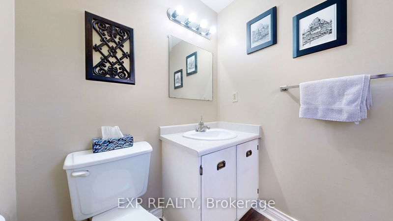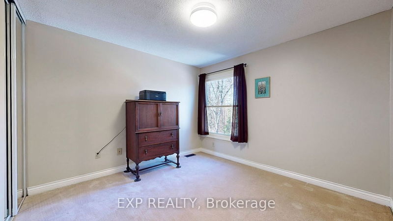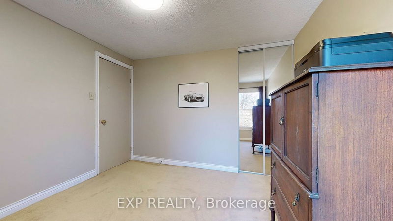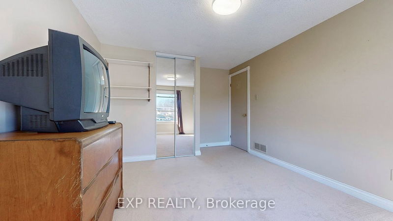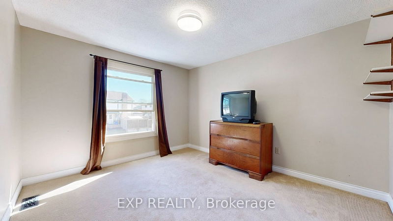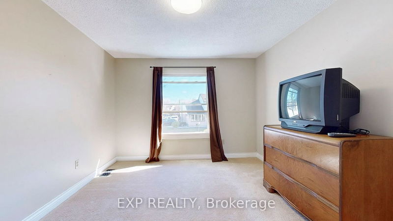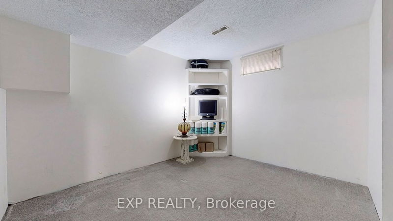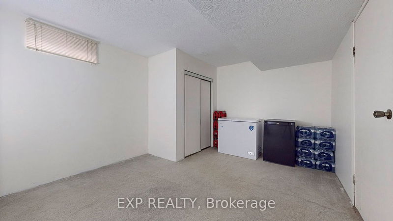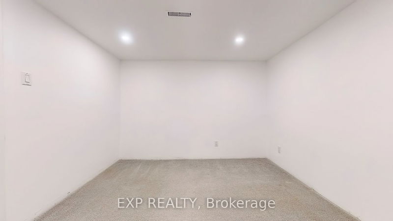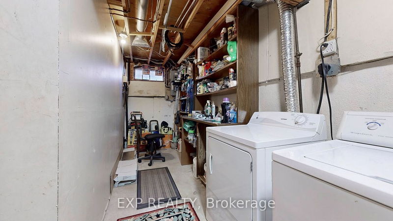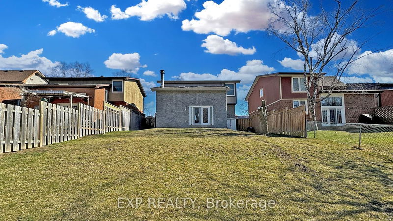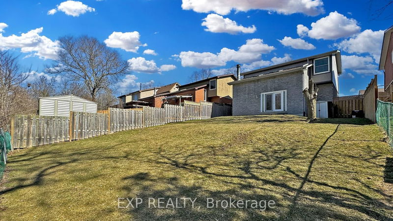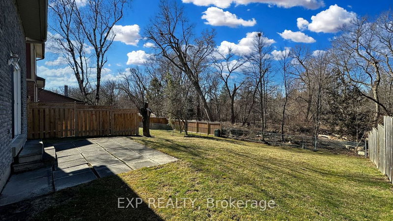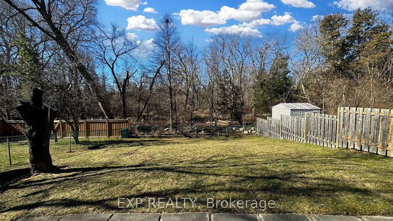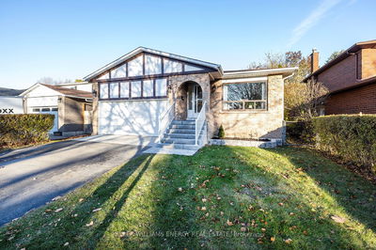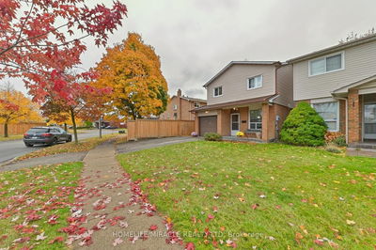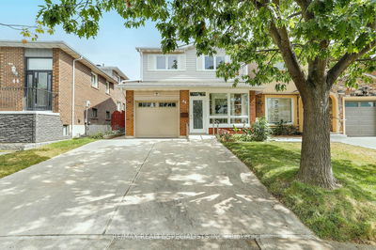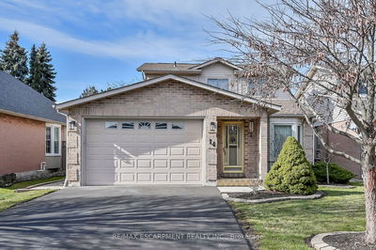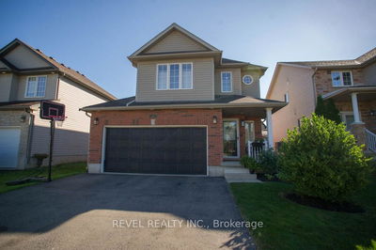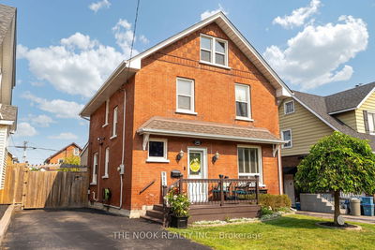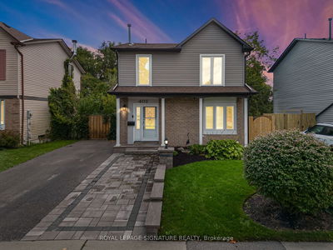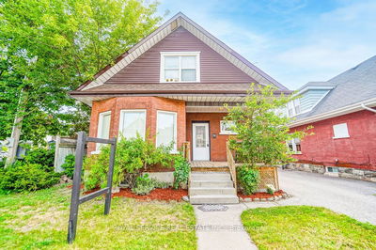Discover the unbeatable charm of this irresistible 5-level back-split nestled against a picturesque ravine offering breathtaking views. Situated in the sought-after Eastdale neighborhood, this spacious 3+2 detached home boasts a grand family room adorned with new flooring, freshly carpeted stairs, skylights, and a striking floor-to-ceiling wood-burning fireplace framed by brick mantles and a walk-out to the expansive green backyard with a captivating view of the ravine. The main floor showcases an updated eat-in kitchen, a dining area overlooking the family room, and a convenient 2-piece powder room. The upper level presents 3 spacious bedrooms with mirrored closet doors a 2pc Ensuite in the primary and a 5-piece main. The finished basement offers two additional bedrooms with newly installed pot lights and a recreation room making it versatile for any situation. Don't miss out on the opportunity to make this home your own!
부동산 특징
- 등록 날짜: Friday, March 08, 2024
- 가상 투어: View Virtual Tour for 452 Camelot Drive
- 도시: Oshawa
- 이웃/동네: Eastdale
- 전체 주소: 452 Camelot Drive, Oshawa, L1K 1K2, Ontario, Canada
- 주방: Eat-In Kitchen, Bay Window, Backsplash
- 가족실: Floor/Ceil Fireplace, Skylight, W/O To Ravine
- 리스팅 중개사: Exp Realty - Disclaimer: The information contained in this listing has not been verified by Exp Realty and should be verified by the buyer.

