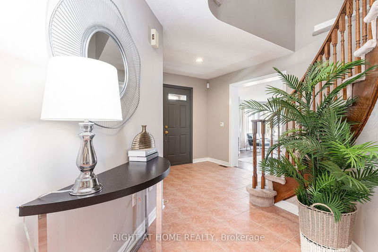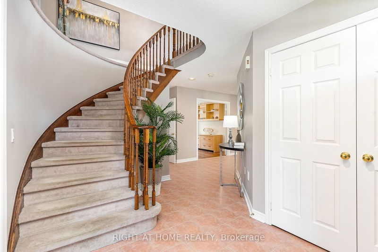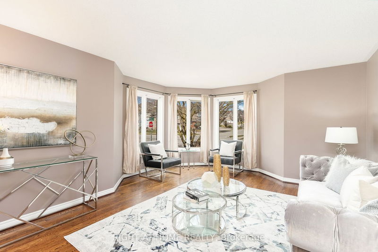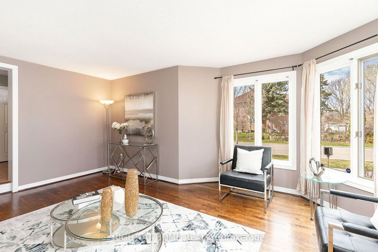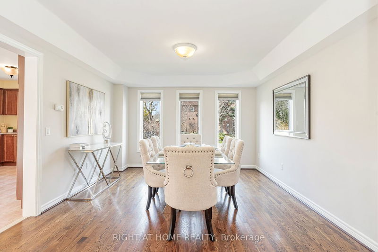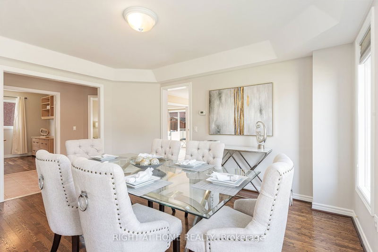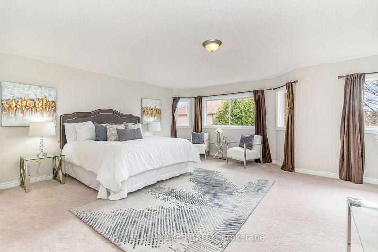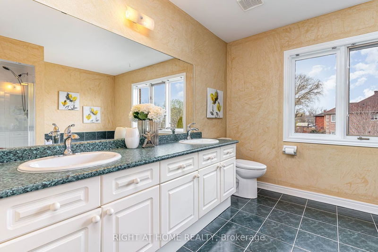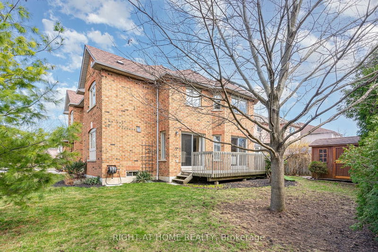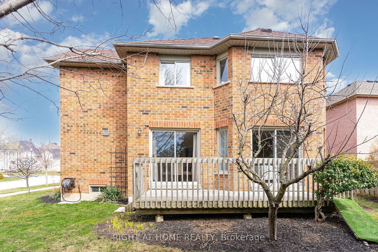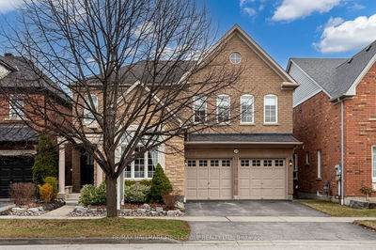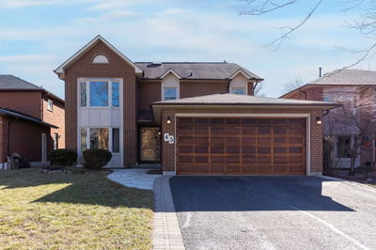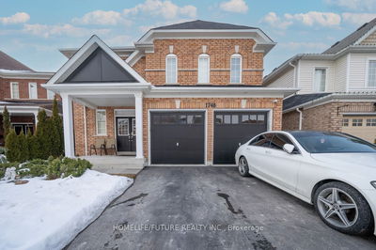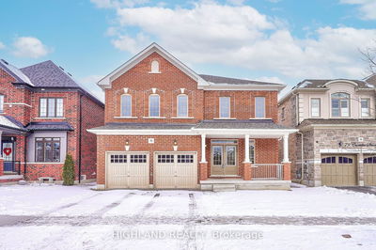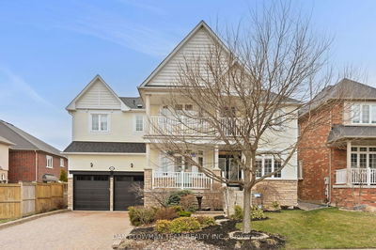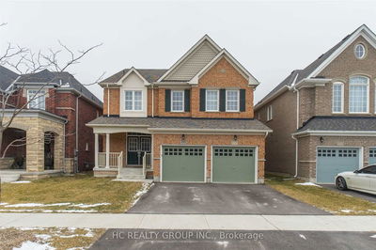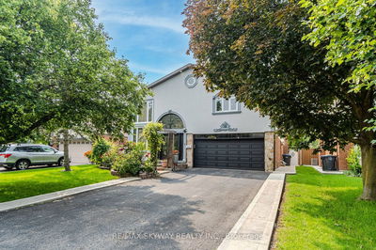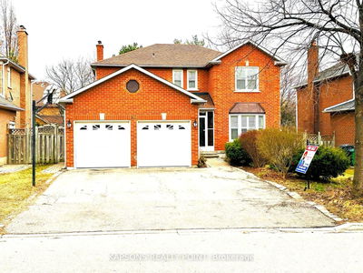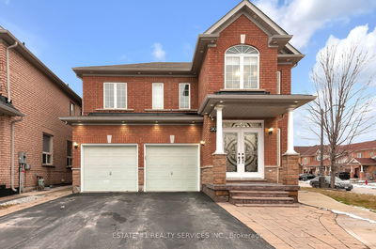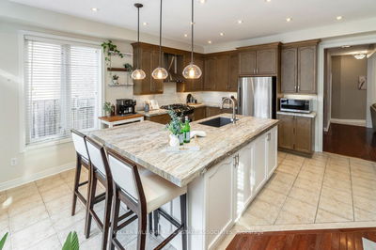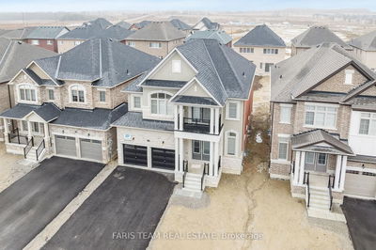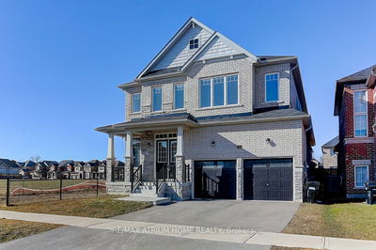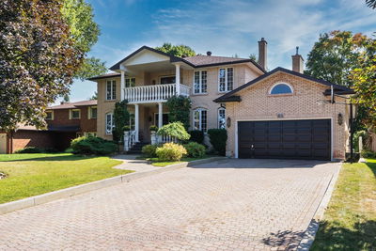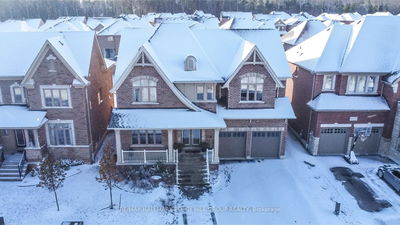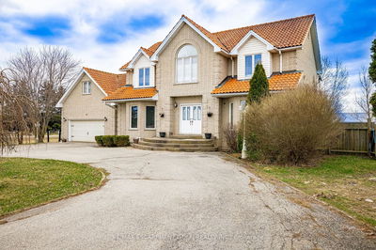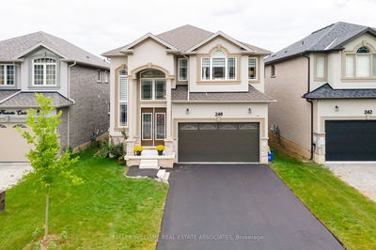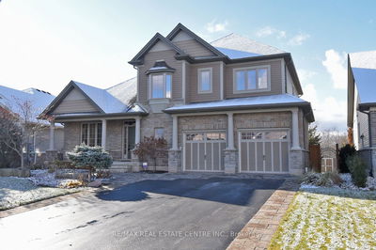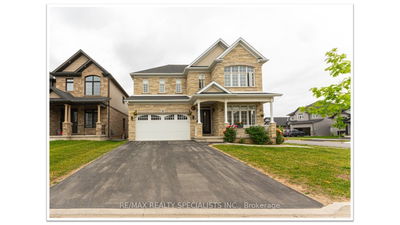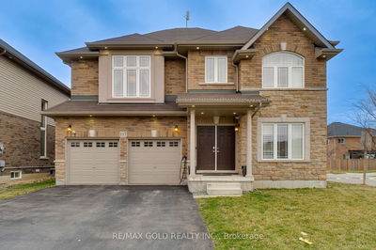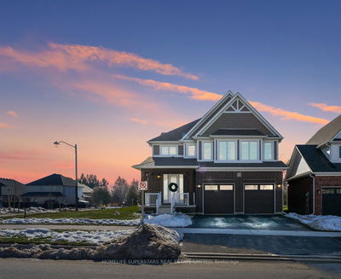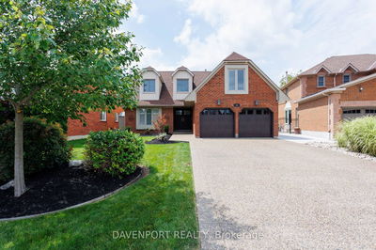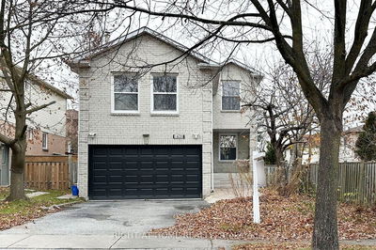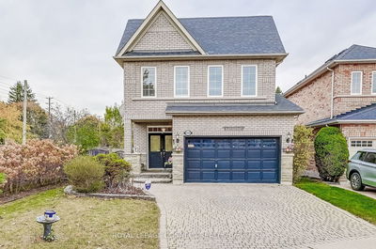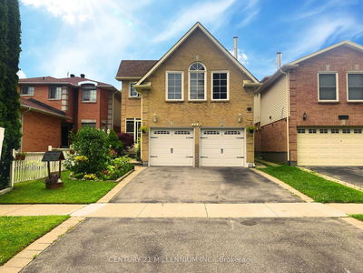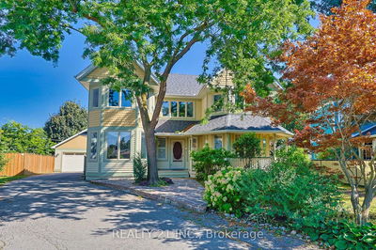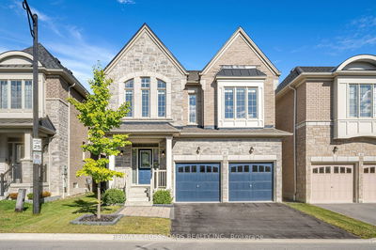Executive Detached Home On Prime Corner Lot In Desirable Riverside. Edenbridge Model Featuring 3000 Square Feet of Living Space Plus A Vast Open Bsmt With Endless Possibilities. Take Your Pick of Rooms to Socialize or Relax In. There Is No Shortage of Space Here! Family Sized Kitchen With Separate Breakfast Area & Walk-Out To Deck. Large Family Room With Fireplace(non-operational) & Walk-Out To Deck. Sunken Living Room. Separate Formal Dining Room. Main Floor Office With Built-In Desk & Shelving. Main Floor Laundry Room With Direct Access To Double Car Garage. Huge Primary Bdrm With 5-Piece Ensuite & Walk-In Closet. An Abundance of Windows In This Home Lets In Plenty of Natural Light. Cold Cellar, Workshop, & Bathroom Rough-In in Bmst. Love The Outdoors? Walk Duffin's Trail, Play a Round At Riverside Golf Course, Or Enjoy A BBQ on The Deck. This Family Friendly Neighbourhood Has Excellent Schools & Well Maintained Parks With Great Recreational Facilities. This Tucked Away Neighbourhood Is Convenient To 401, GO Train & Amenities. Check Out The Virtual Tour!
부동산 특징
- 등록 날짜: Wednesday, April 17, 2024
- 가상 투어: View Virtual Tour for 1 Betts Road
- 도시: Ajax
- 이웃/동네: Central West
- 중요 교차로: Kingston Road & Elizabeth Street
- 전체 주소: 1 Betts Road, Ajax, L1T 3X6, Ontario, Canada
- 거실: Sunken Room, Hardwood Floor
- 가족실: Fireplace, W/O To Deck
- 주방: Family Size Kitchen, B/I Appliances, Double Sink
- 리스팅 중개사: Right At Home Realty - Disclaimer: The information contained in this listing has not been verified by Right At Home Realty and should be verified by the buyer.


