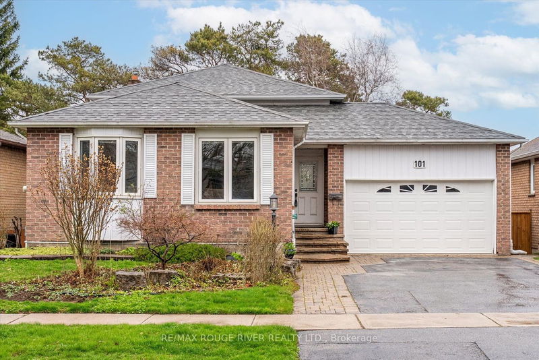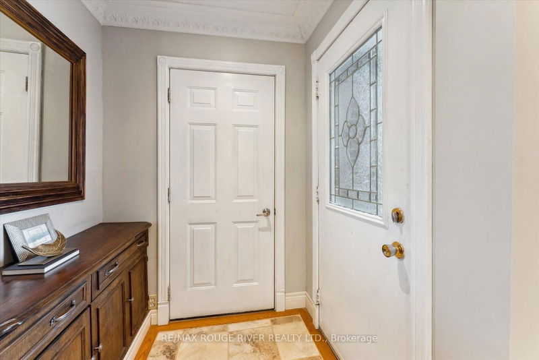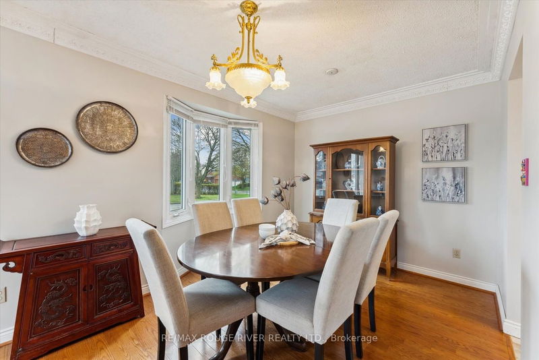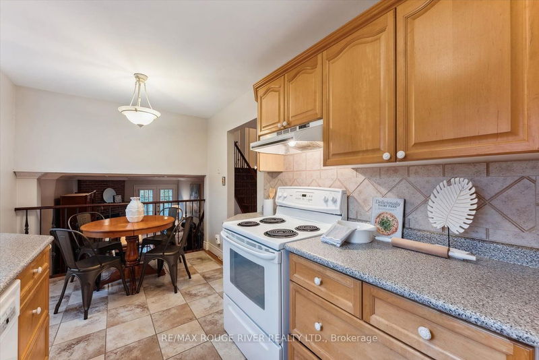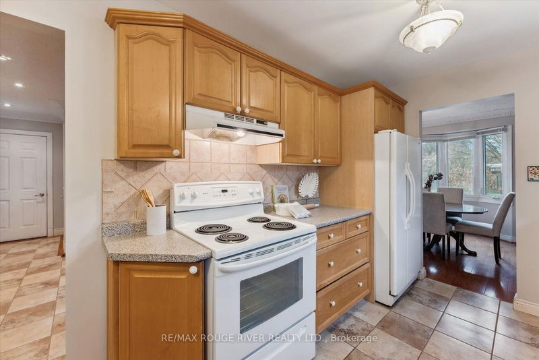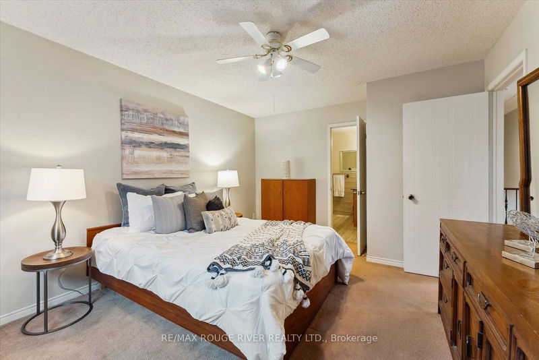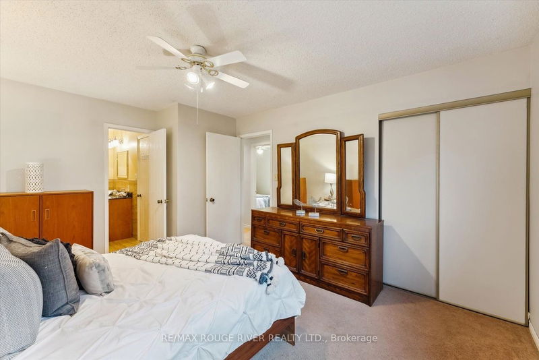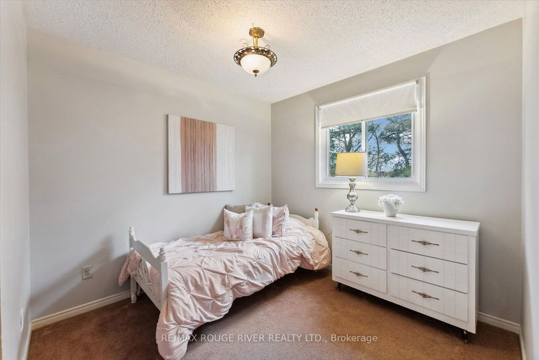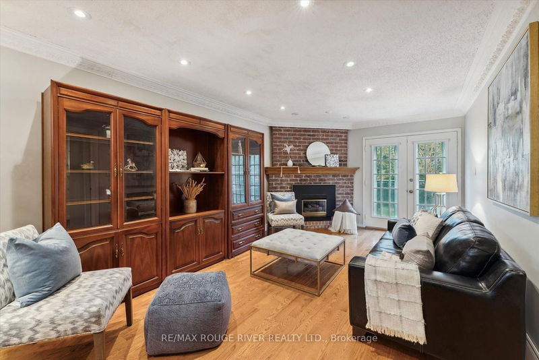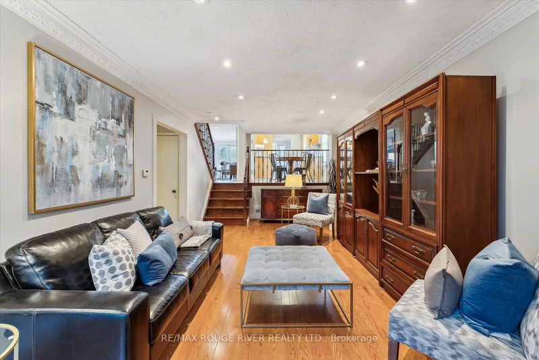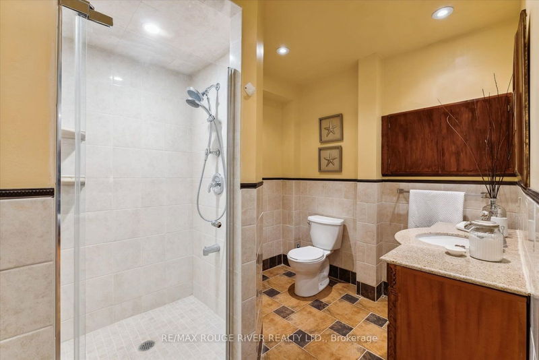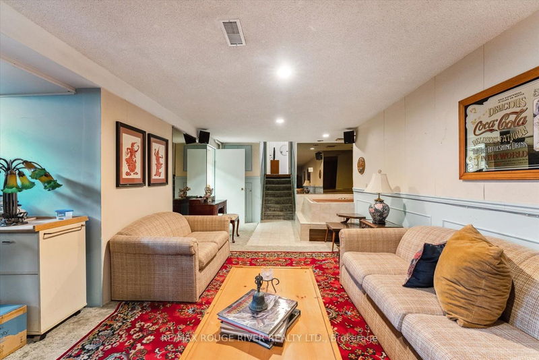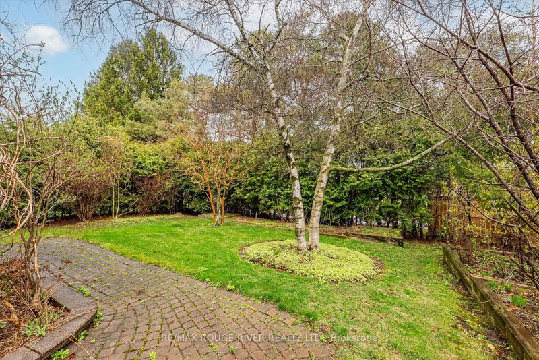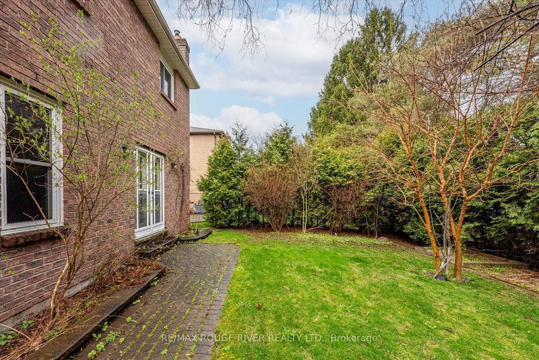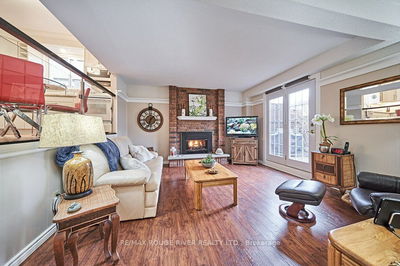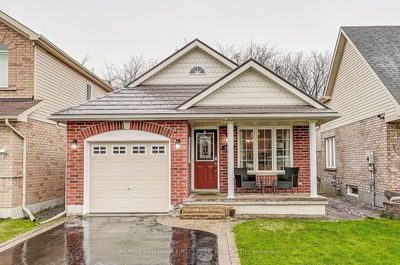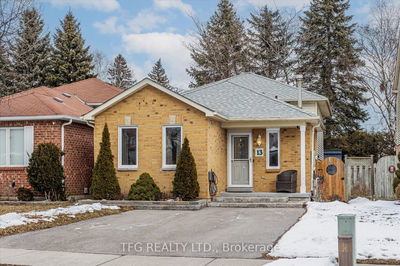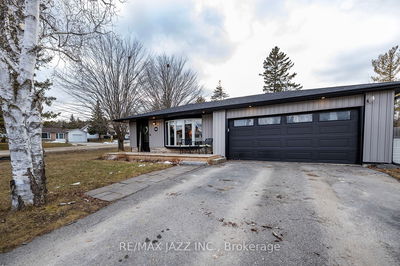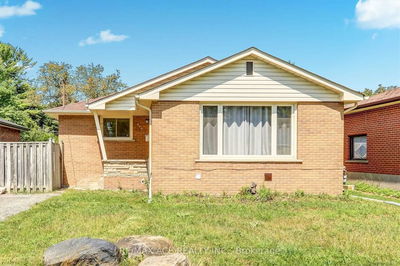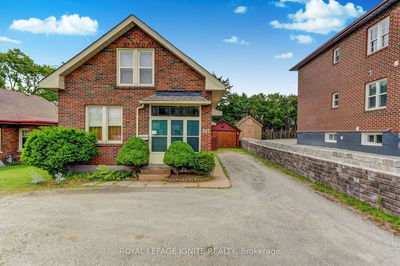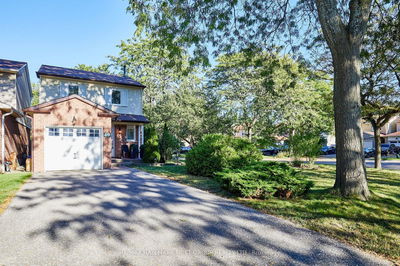Wonderful Opportunity to own a unique 3+1 Bedroom home on a quiet Cul de Sac! The main floor, and family feature hardwood flooring and lots of sunshine! The living and dining rooms are combined - creating a wonderful entertainment space. The kitchen overlooks the family room on the lower level - and has a walkout to interlock patio. The Backyard has mature trees, lovely patioand space for the kids to play. There is a 4th bedroom/office on the lower level. Enjoy the Recroom in the sub basement - an extra play area and plenty of storage. This home has a functional layout and appears much larger than it is! Access to the garage from the home, updated Bathrooms- plenty of parking- soffit lighting. Close to the 401 and 407!
부동산 특징
- 등록 날짜: Thursday, April 18, 2024
- 가상 투어: View Virtual Tour for 101 Ardwick Street
- 도시: Whitby
- 이웃/동네: Blue Grass Meadows
- 중요 교차로: Garrard/Hwy 2
- 전체 주소: 101 Ardwick Street, Whitby, L1N 8A1, Ontario, Canada
- 거실: Hardwood Floor, Combined W/Dining, French Doors
- 주방: Ceramic Floor, Breakfast Area, O/Looks Family
- 가족실: Hardwood Floor, Fireplace, W/O To Patio
- 리스팅 중개사: Re/Max Rouge River Realty Ltd. - Disclaimer: The information contained in this listing has not been verified by Re/Max Rouge River Realty Ltd. and should be verified by the buyer.

