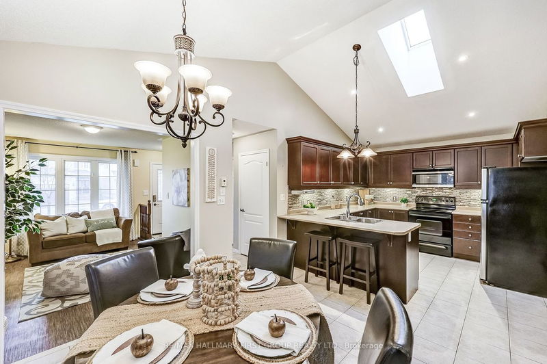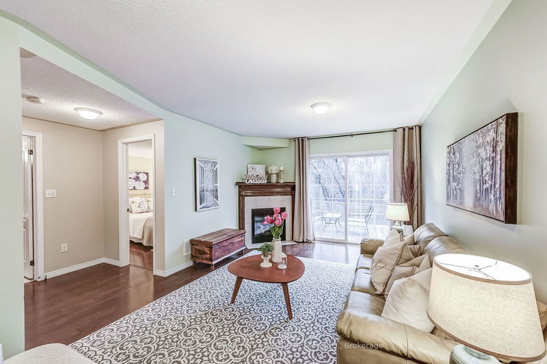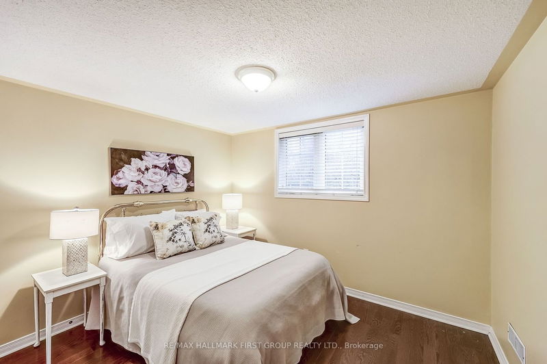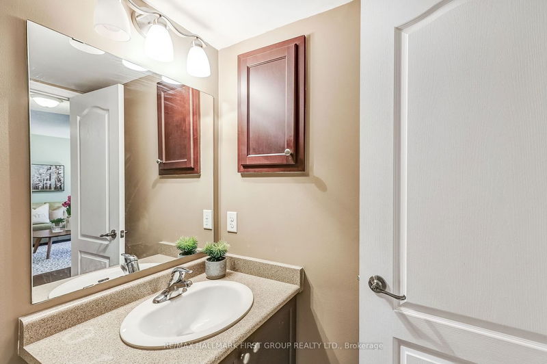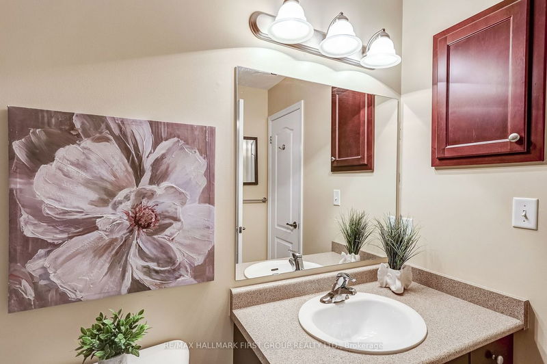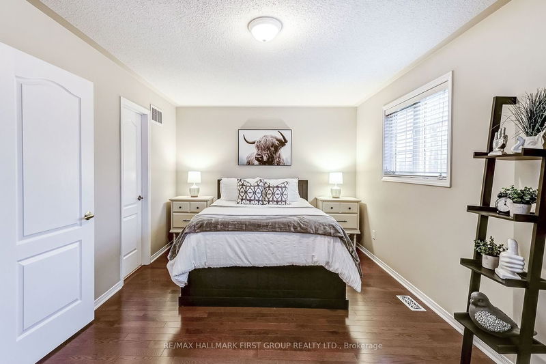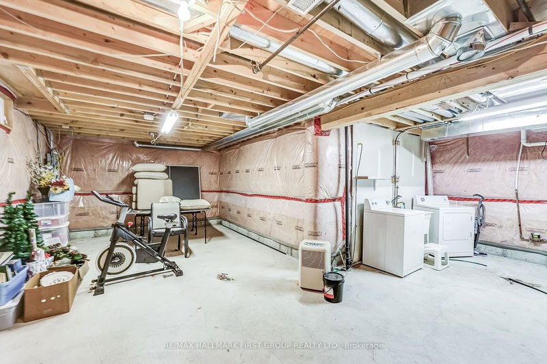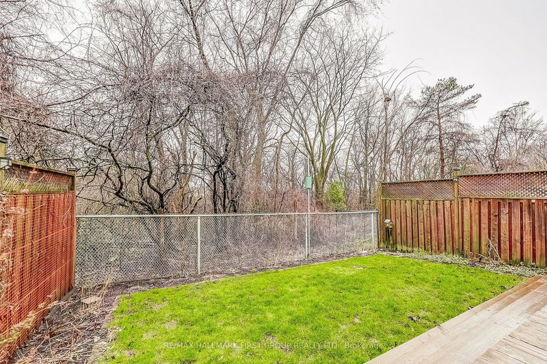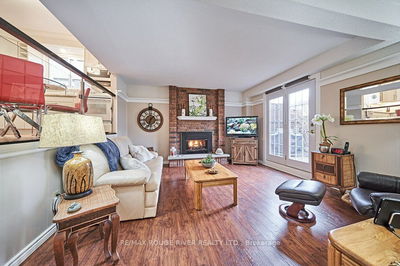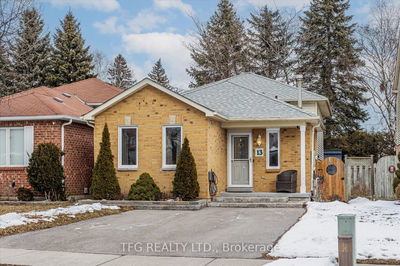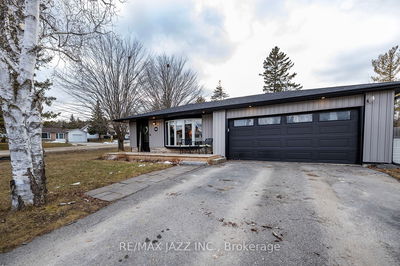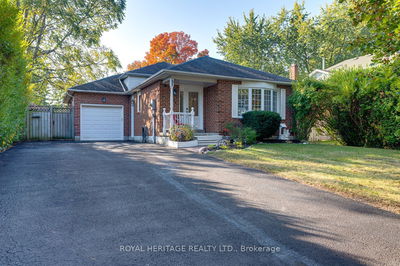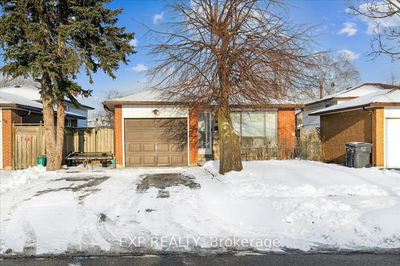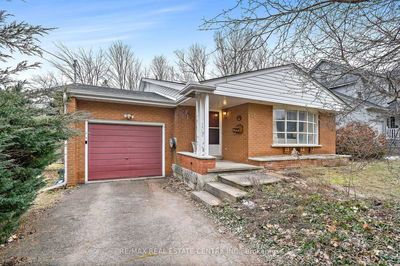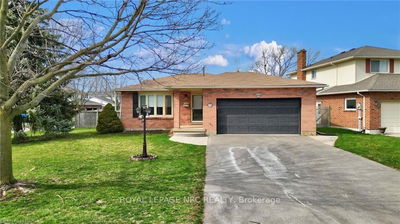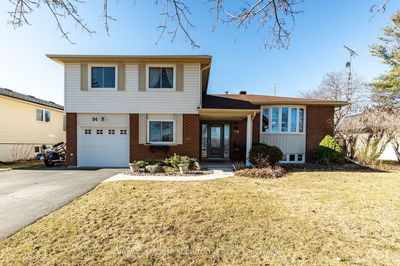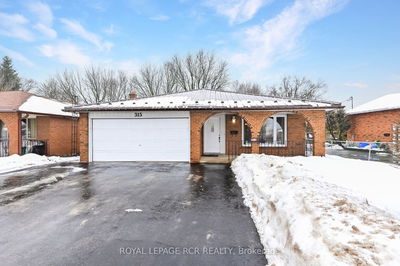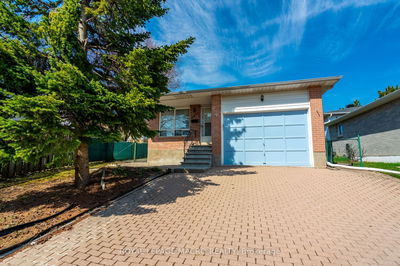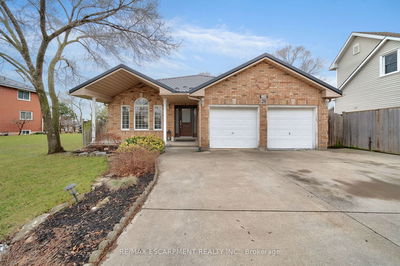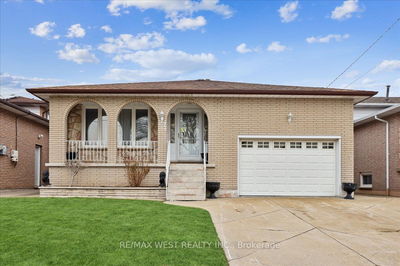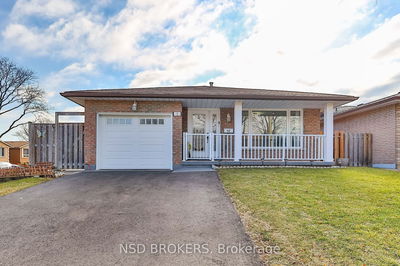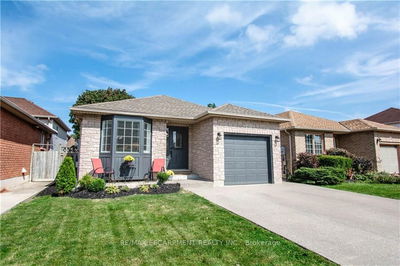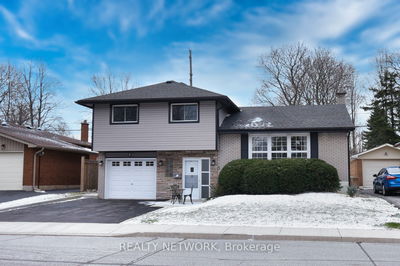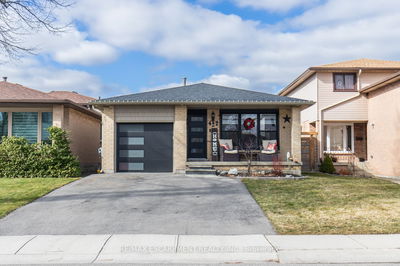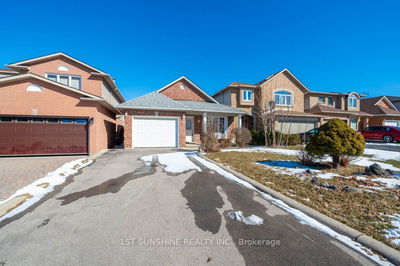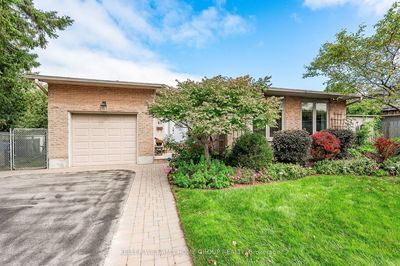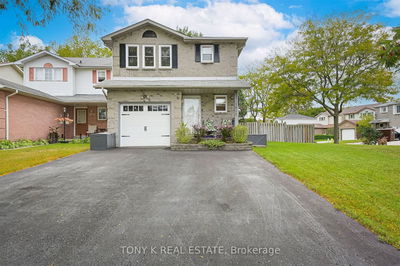4 level backsplit in North Oshawa featuring 3 bedrooms and 2 bathrooms. This split level floor plan provides open concept living, great for family get-togethers. The combined kitchen and dining room provides ample space for family meals. There is separate living room as well as a lower level family room with gas fireplace and a walkout extending your living space to a beautifully fenced yard backing on to a ravine. The 3rd bedroom on the lower level is ideal for family or guests and offers a separate washroom from the primary and 2nd bedroom on the upper level. If you need more space, the unspoiled basement could be finished to meet your specific needs in the future.
부동산 특징
- 등록 날짜: Tuesday, April 16, 2024
- 가상 투어: View Virtual Tour for 1613 Northfield Avenue
- 도시: Oshawa
- 이웃/동네: Samac
- 중요 교차로: Ritson Rd N/Coldstream
- 전체 주소: 1613 Northfield Avenue, Oshawa, L1K 0B9, Ontario, Canada
- 거실: Main
- 주방: Ceramic Floor, Breakfast Bar
- 가족실: Hardwood Floor, Gas Fireplace
- 리스팅 중개사: Re/Max Hallmark First Group Realty Ltd. - Disclaimer: The information contained in this listing has not been verified by Re/Max Hallmark First Group Realty Ltd. and should be verified by the buyer.














