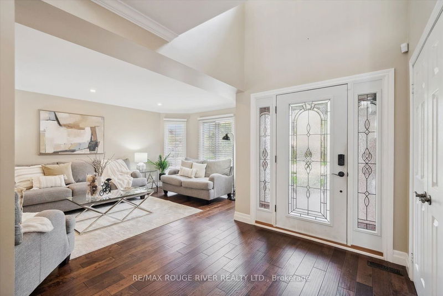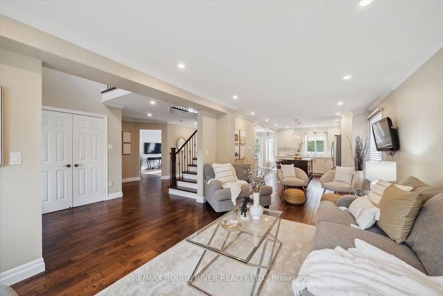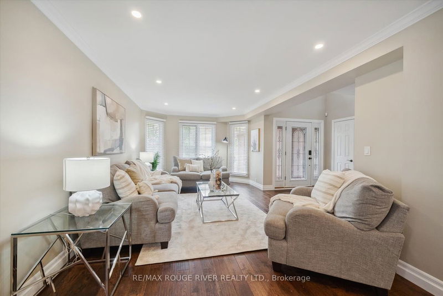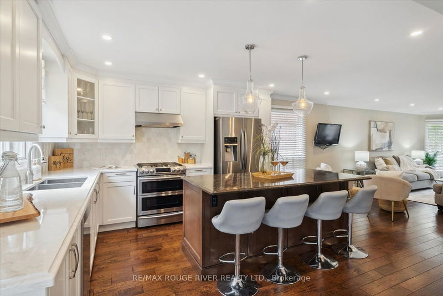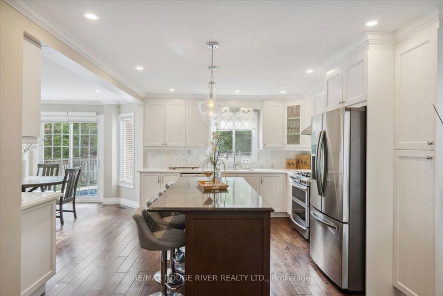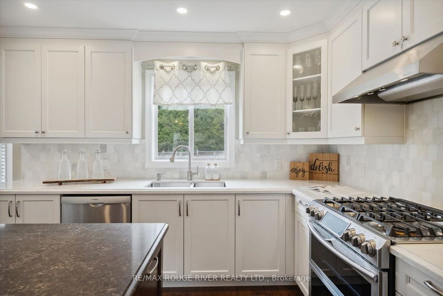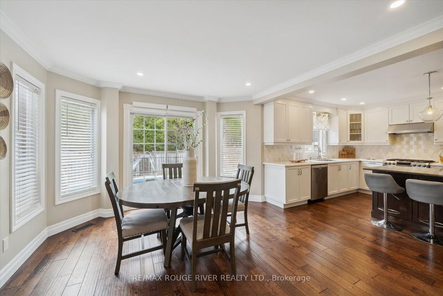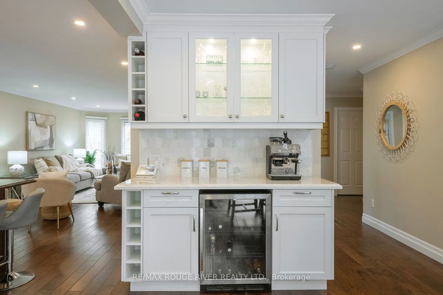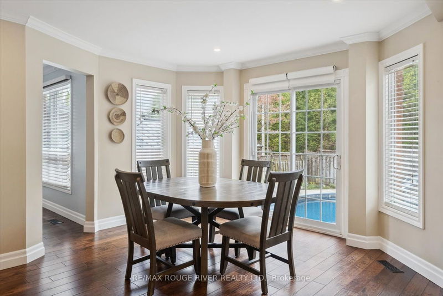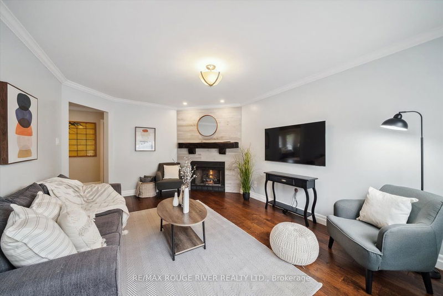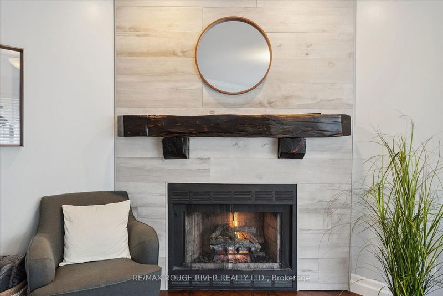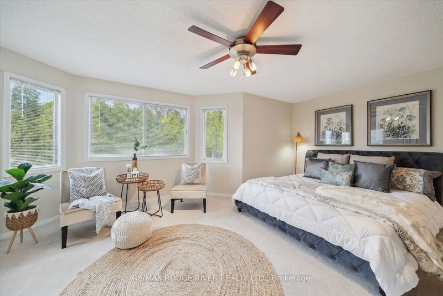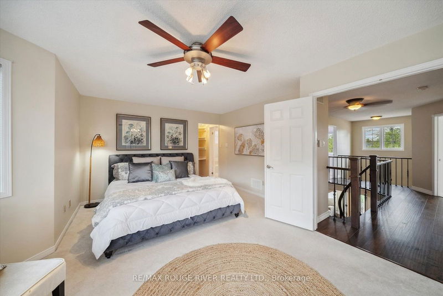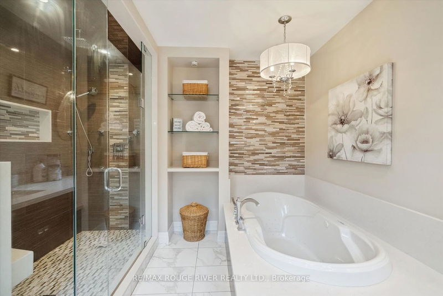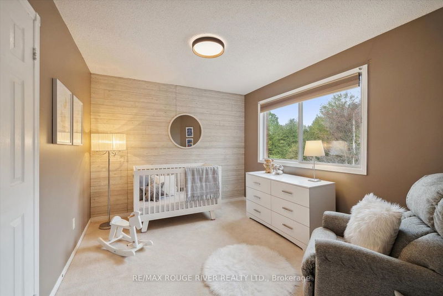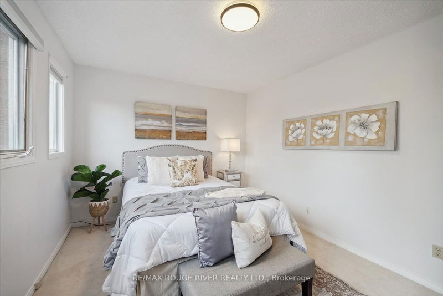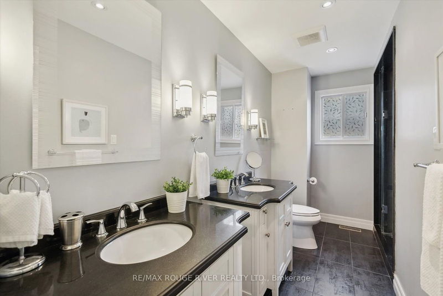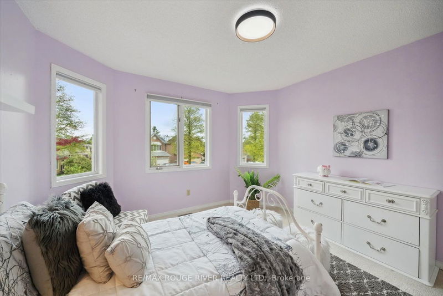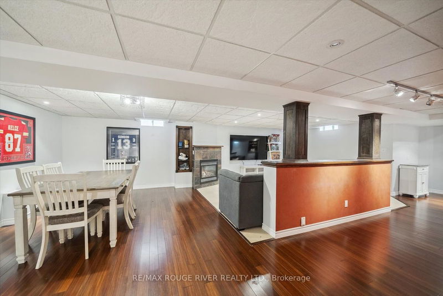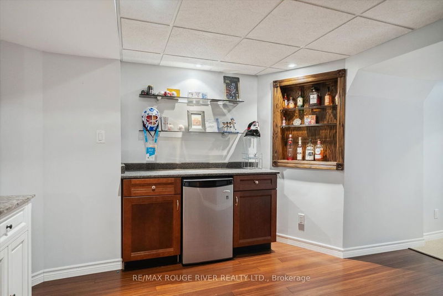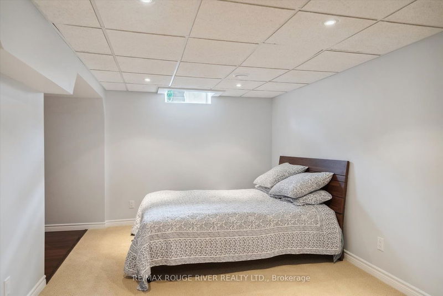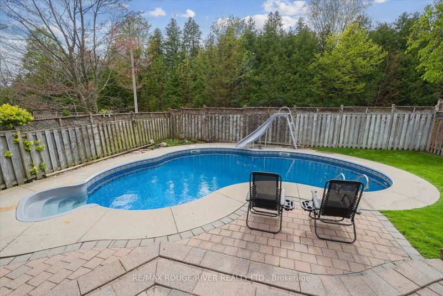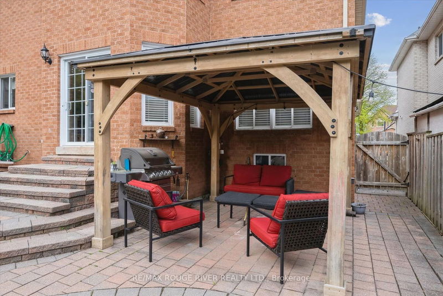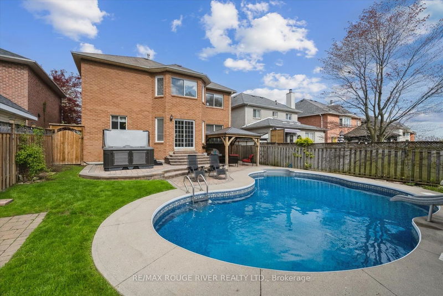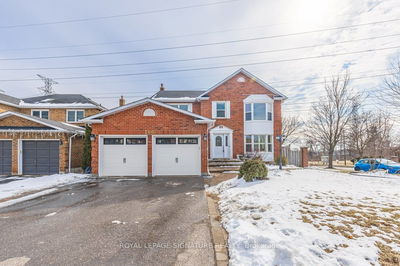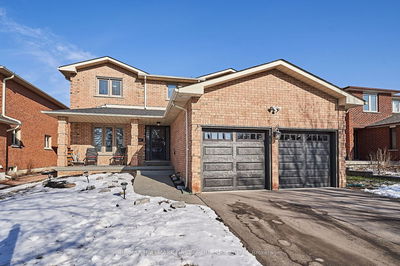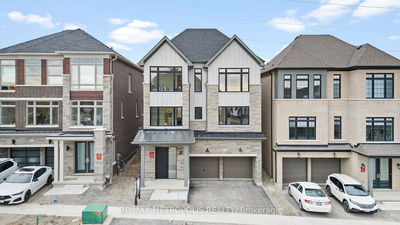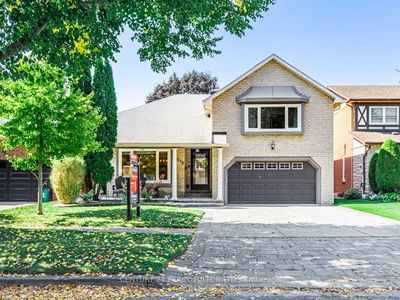Offers anytime! Welcome to 1102 Wildrose in Pickering! This home is spectacular, inside and out! When you walk through the door you are greeted with a sun filled, grand, 2 storey entry with loads of windows, an open concept, functional layout with upgraded hardwood floors and crown molding throughout the main floor. The hub of the home is the chef's dream custom kitchen from Aya featuring Quartz counter tops, a backsplash, a large island with a breakfast bar, high end appliances and a separate coffee bar with a beverage fridge. Just off the kitchen is the family room with a beautiful gas fireplace. The kitchen has a walkout to an entertainer's dream yard where outdoor living is elevated with an inground saltwater pool, saltwater hot tub and a cozy Cabana. The sweeping hardwood staircase with wrought iron railings leads to the second floor with 4 generously sized bedrooms. The primary bedroom features a separate sitting area, walk in closet and an upgraded ensuite bathroom with separate shower and air jet soaker tub. The upgraded main bathroom showcases an oversized glass shower and 2 vanities. The finished basement has a family room, a large area for a bedroom, a gym or games area. This area features a cozy gas fireplace and bar area with beverage fridge. Main floor laundry with access to garage.
부동산 특징
- 등록 날짜: Thursday, May 09, 2024
- 가상 투어: View Virtual Tour for 1102 Wildrose Crescent
- 도시: Pickering
- 이웃/동네: Liverpool
- 중요 교차로: Dixie And Finch
- 주방: Centre Island, Quartz Counter, Backsplash
- 가족실: Floor/Ceil Fireplace, O/Looks Backyard, Hardwood Floor
- 거실: Open Concept, Pot Lights, O/Looks Frontyard
- 가족실: Fireplace, Pot Lights, Open Concept
- 리스팅 중개사: Re/Max Rouge River Realty Ltd. - Disclaimer: The information contained in this listing has not been verified by Re/Max Rouge River Realty Ltd. and should be verified by the buyer.


