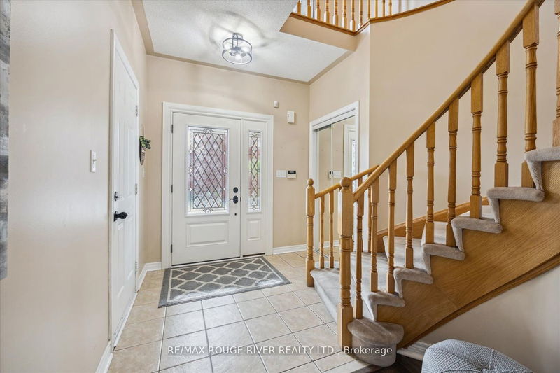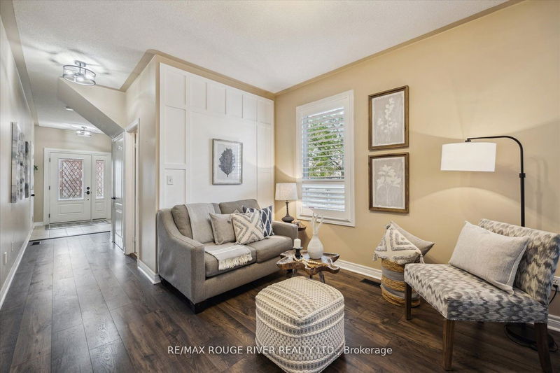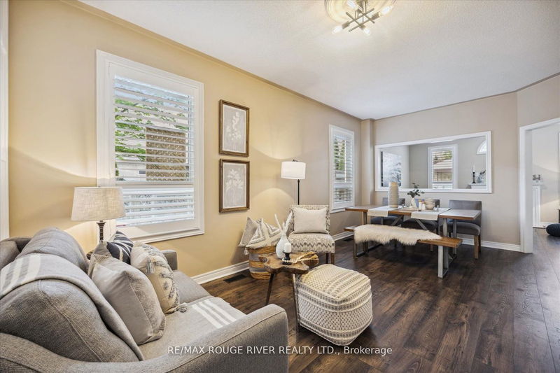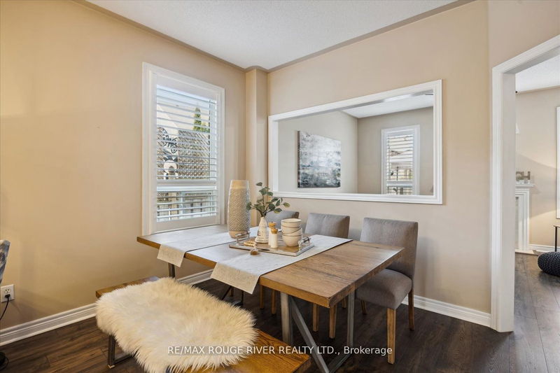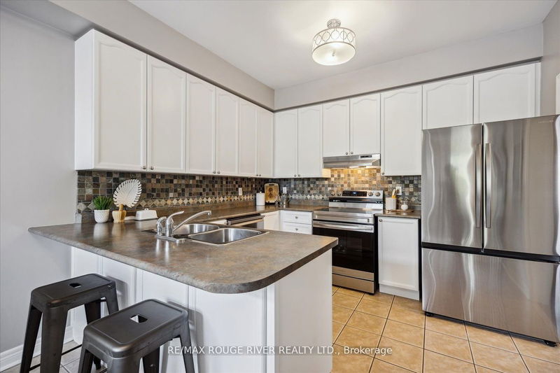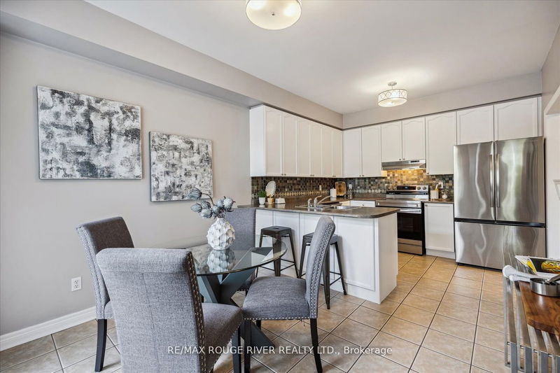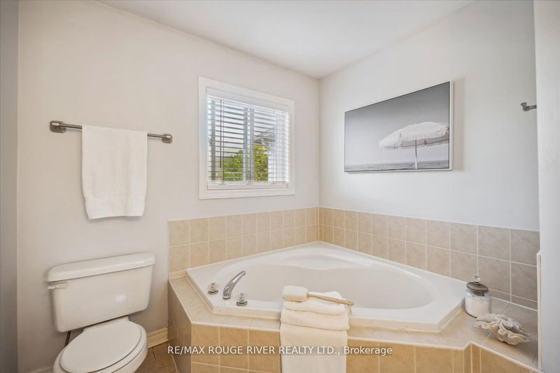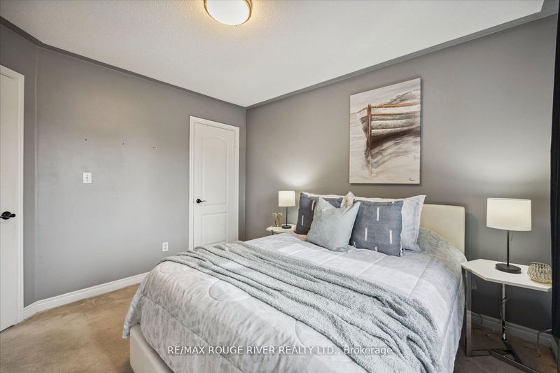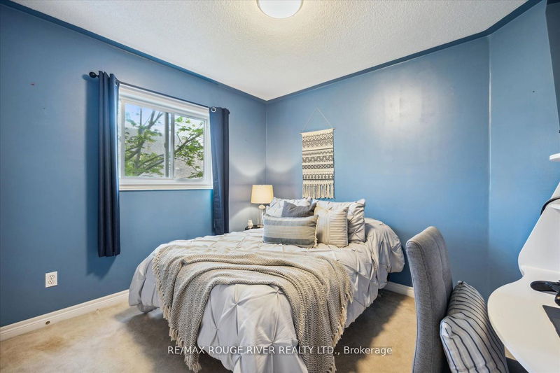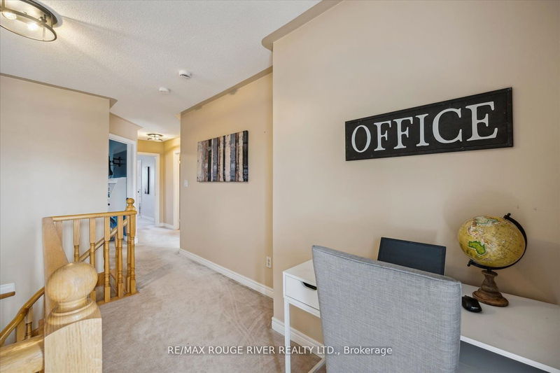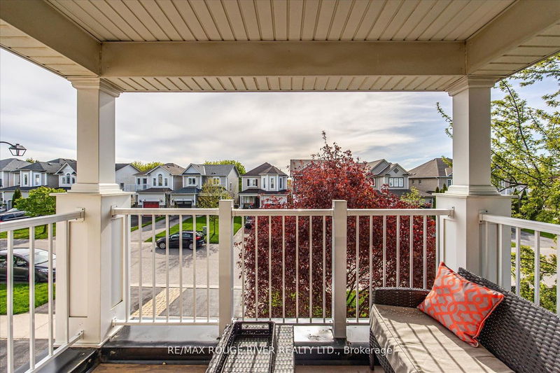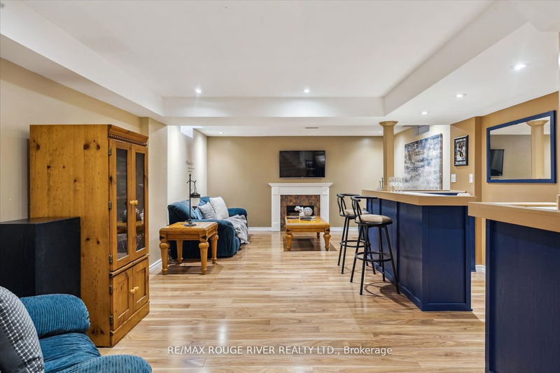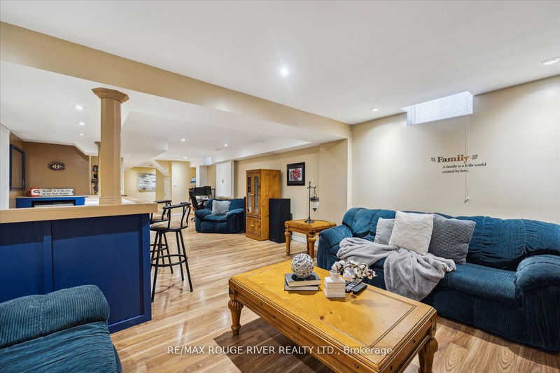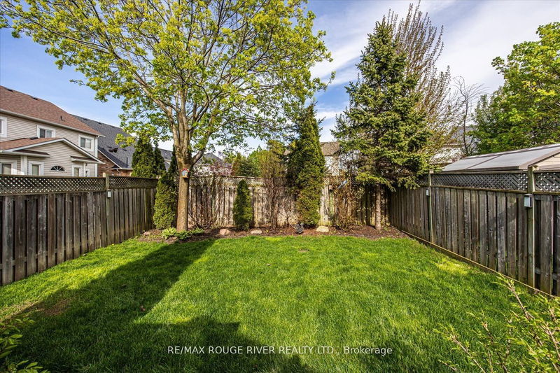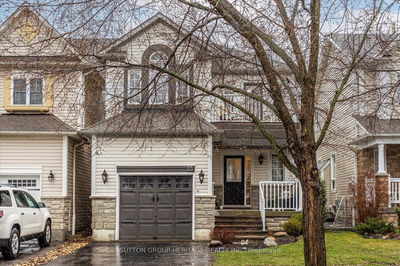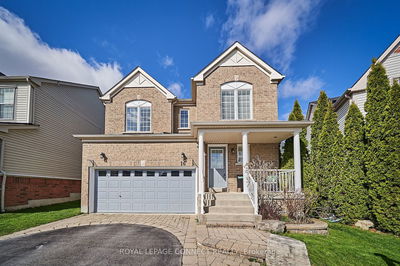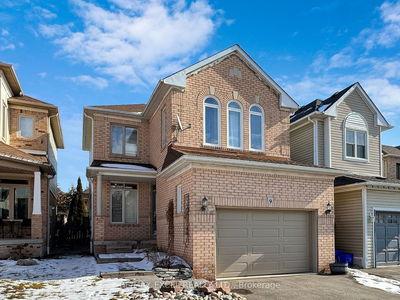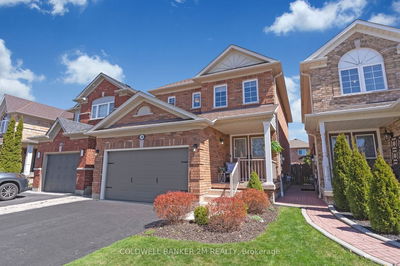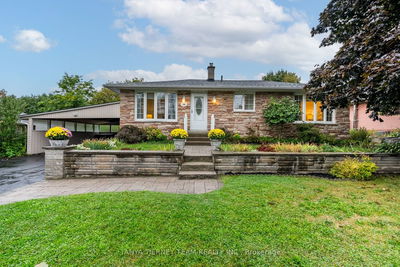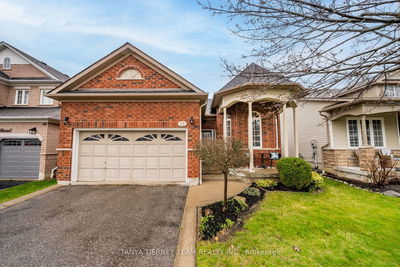This lovely home could be the one you have been waiting for! True pride of ownership is evident around every corner of this beautiful home. Fantastic layout! The main floor features 9 foot ceilings, a large kitchen with separate breakfast area, large living/dinging room and spacious family room with natural gas fireplace. Gorgeous wide-plank flooring throughout the main floor. Updated kitchen with newer stainless steel appliances, backsplash and walkout to gorgeous private backyard with lush perennial gardens, large deck and mature trees. Upstairs you will find three spacious bedrooms and an office nook with a walkout to lovely second floor patio. The primary bedroom features a large walk-in closet and 4-piece ensuite. The finished basement offers a built-in bar, large TV area, and a roughed-in bathroom. Spend warm summer evenings in the lush private backyard or cozy up on the second floor patio! Fantastic Brooklin location! Quiet street and close to parks and top rated schools. Close to Hwy 407 & 412, shops, community centre, Heber Down Conservation area and more!
부동산 특징
- 등록 날짜: Tuesday, May 14, 2024
- 가상 투어: View Virtual Tour for 98 Tunney Place
- 도시: Whitby
- 이웃/동네: Brooklin
- 중요 교차로: Carnwith / Ashburn
- 전체 주소: 98 Tunney Place, Whitby, L1M 2G4, Ontario, Canada
- 주방: Stainless Steel Appl, Backsplash, Ceramic Floor
- 가족실: Gas Fireplace, California Shutters, Laminate
- 거실: California Shutters
- 리스팅 중개사: Re/Max Rouge River Realty Ltd. - Disclaimer: The information contained in this listing has not been verified by Re/Max Rouge River Realty Ltd. and should be verified by the buyer.




