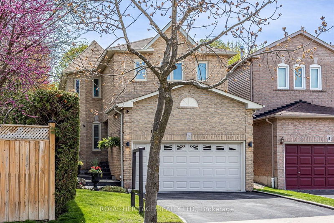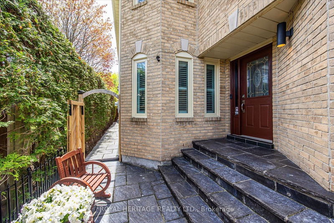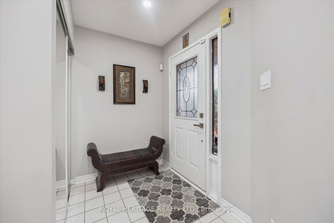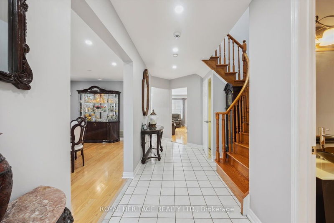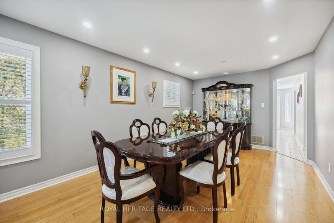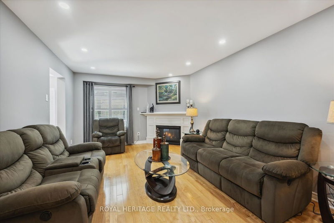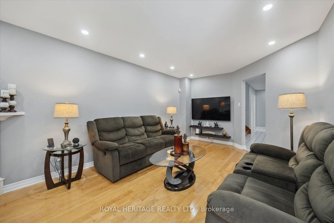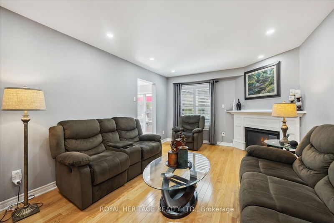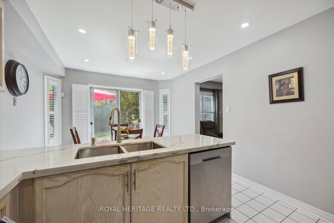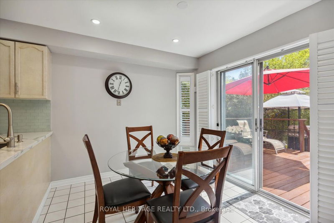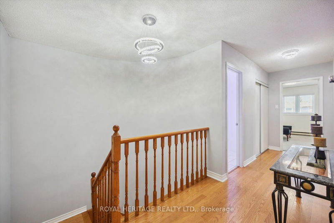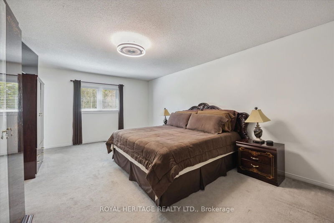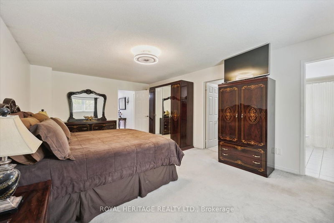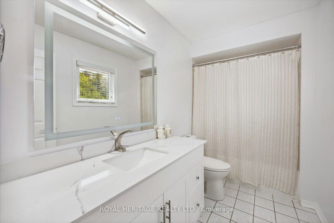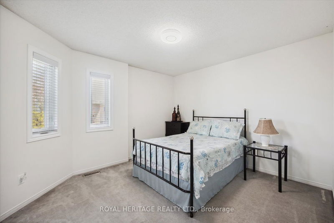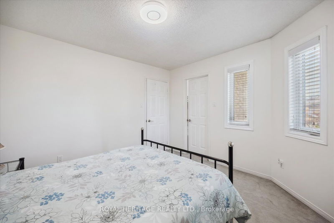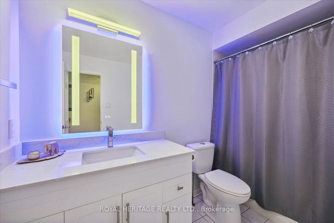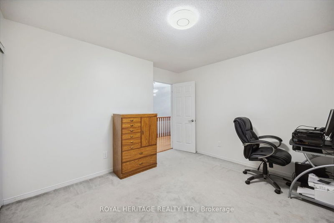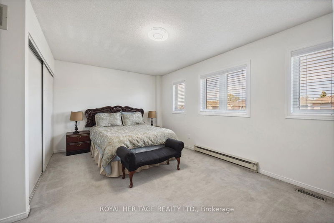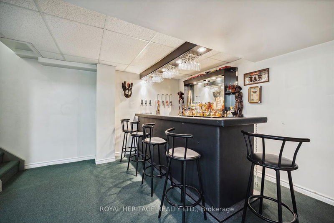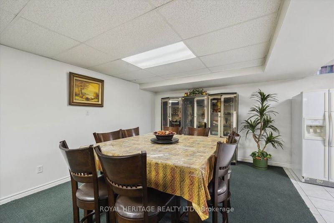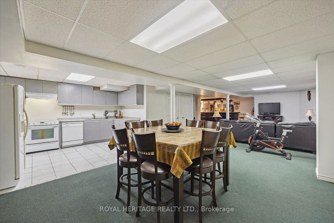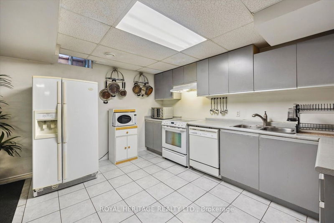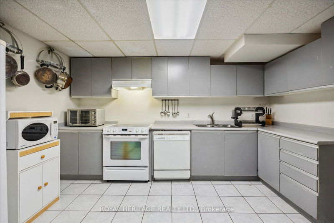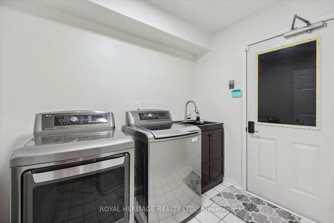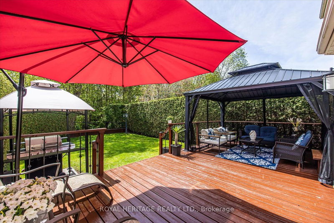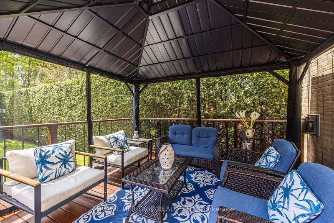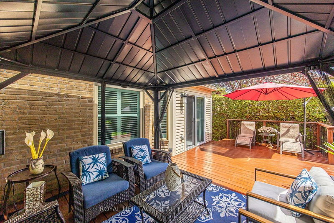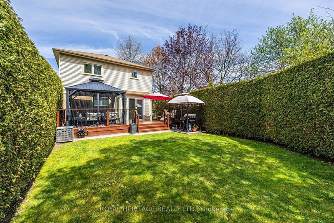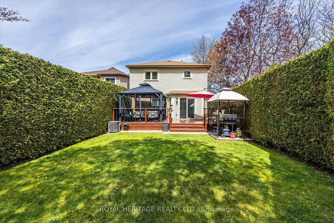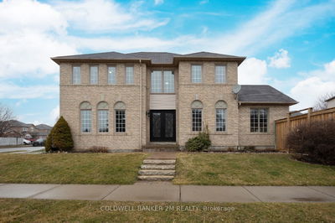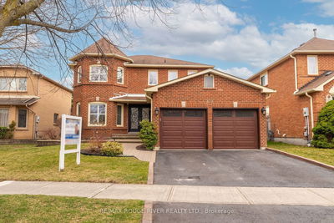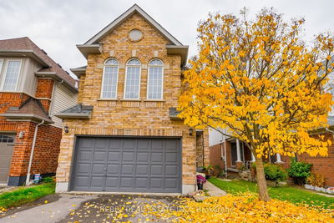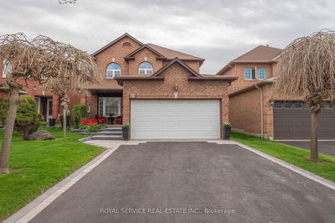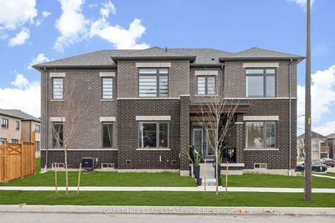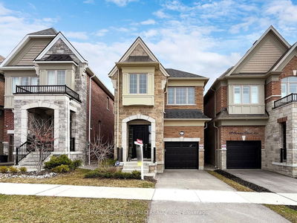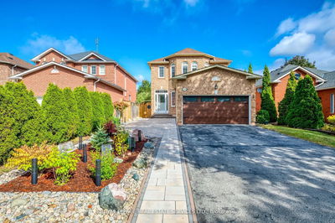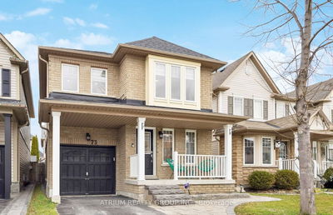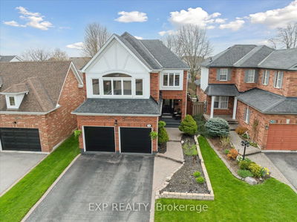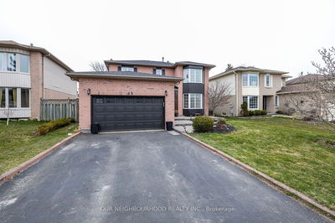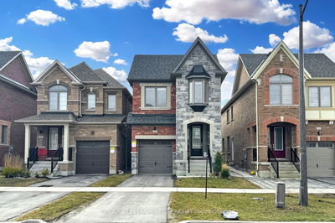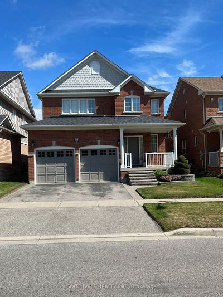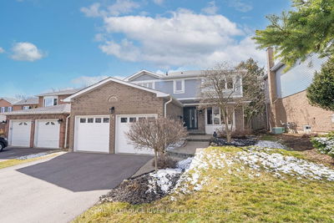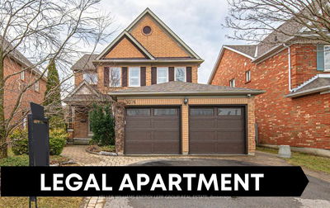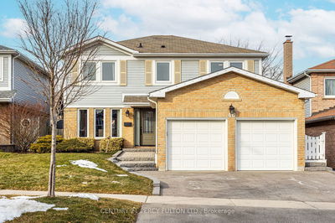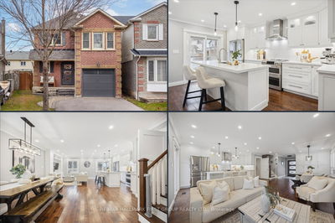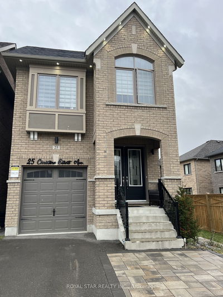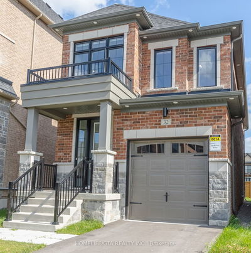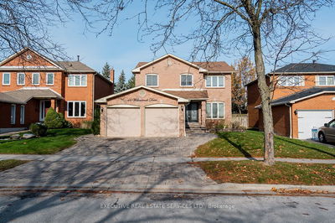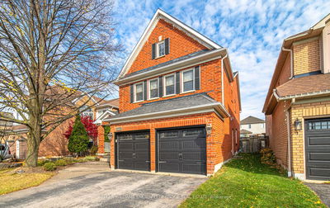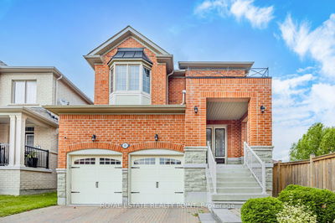Welcome to Williamsburg and welcome home! This beautiful and bright, rarely available 4 bedroom detached home features a ravine lot and is situated in a high demand Whitby neighbourhood within one of the most sought after school districts. This family owned home has been lovingly cared for! Gorgeous landscaping as you approach the entrance with natural stone laid on top of concrete for added stability and durability. Step inside and be greeted by beautiful hardwood flooring, California shutters and led pot lights throughout the main floor. The kitchen has been updated and there is also a large cozy family room with gas fireplace overlooking the backyard. Walk out from the eat in kitchen to your own private backyard oasis with a large deck, 10' x 12' covered gazebo surrounded by tall cedars backing onto the ravine. A true entertainers dream. This bright and functional layout also features a main floor laundry room with access to the full 2 car garage and ample storage. The second floor does not disappoint, boosting a large primary bedroom with walk in closet and ensuite as well as 3 very generous sized bedrooms. The Finished basement awaits your finishing touches, wide open rec room with additional full kitchen and dining area as well as the potential for a separate side entrance. Move in and enjoy!
부동산 특징
- 등록 날짜: Wednesday, May 22, 2024
- 가상 투어: View Virtual Tour for 3 Knotty Pine Drive
- 도시: Whitby
- 이웃/동네: Williamsburg
- 중요 교차로: Taunton Rd W/ Brock Rd N
- 주방: Breakfast Area, Granite Counter, O/Looks Ravine
- 가족실: Hardwood Floor, California Shutters, Fireplace
- 거실: Hardwood Floor, California Shutters, Combined W/Dining
- 주방: Ceramic Floor, B/I Dishwasher
- 리스팅 중개사: Royal Heritage Realty Ltd. - Disclaimer: The information contained in this listing has not been verified by Royal Heritage Realty Ltd. and should be verified by the buyer.


