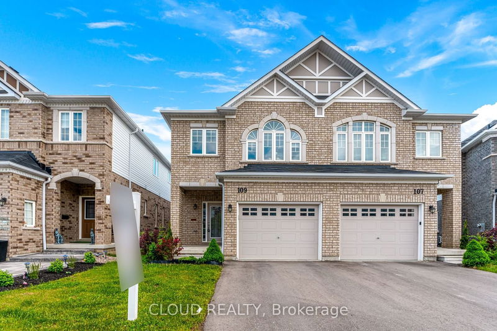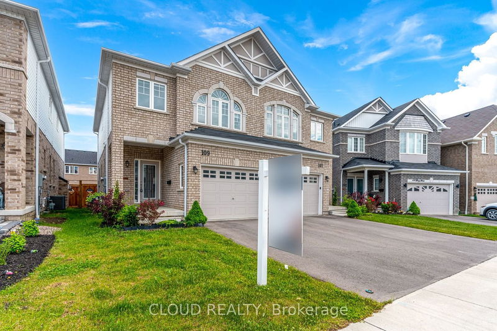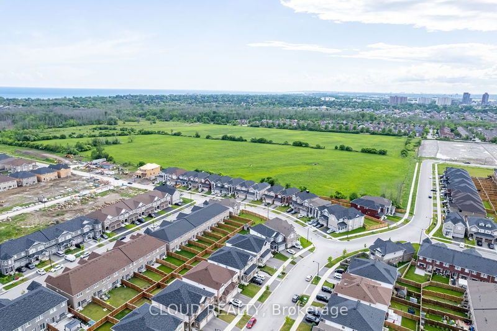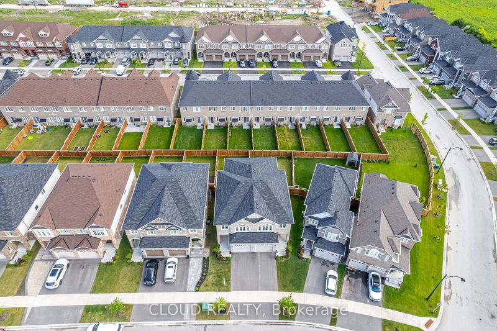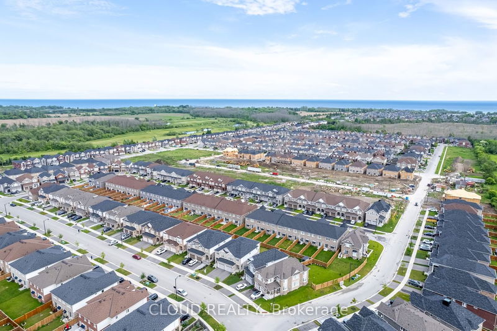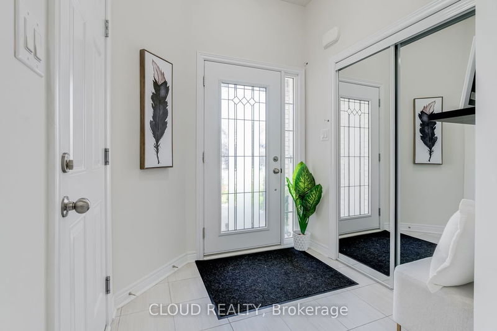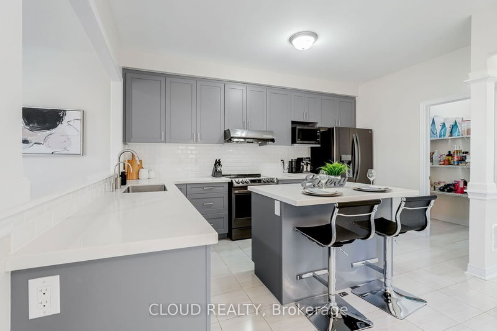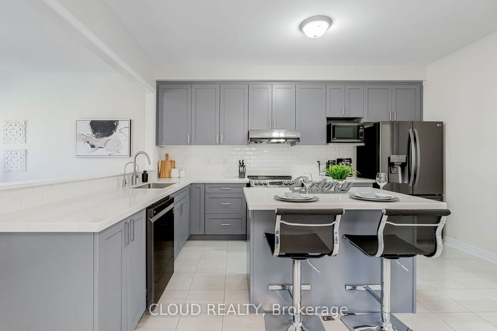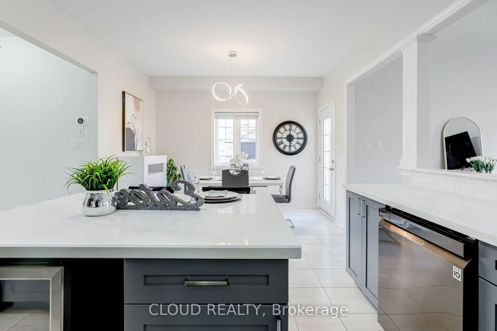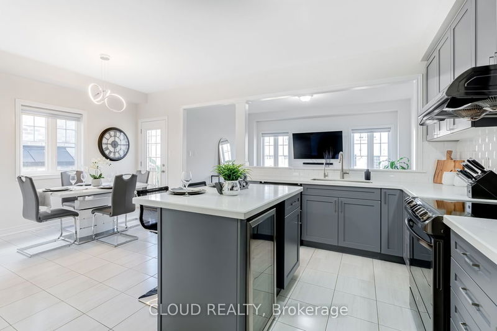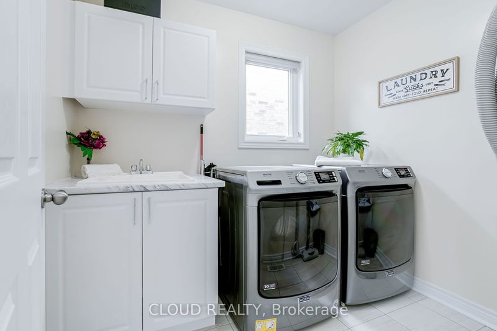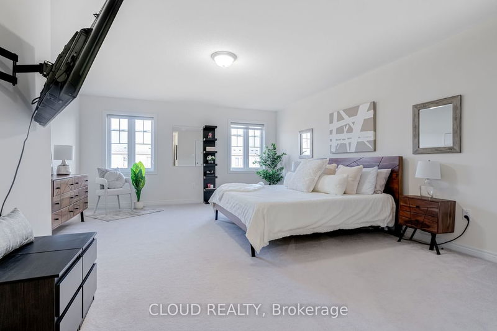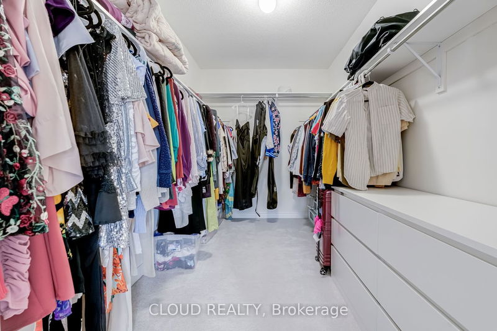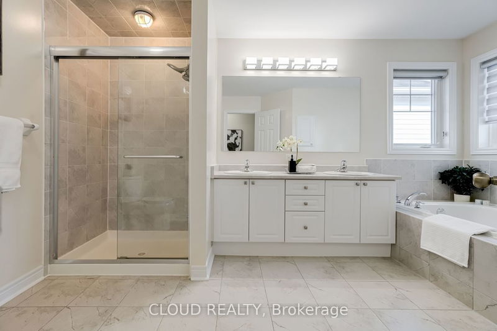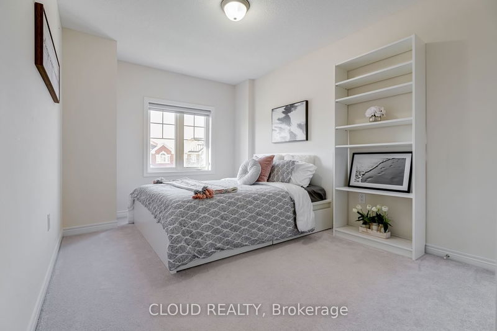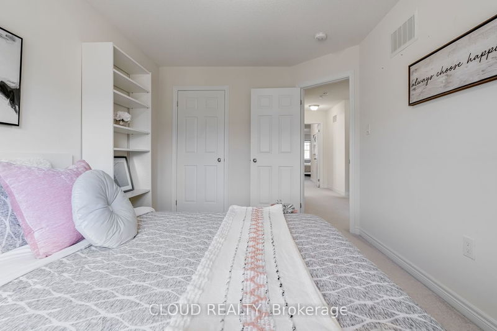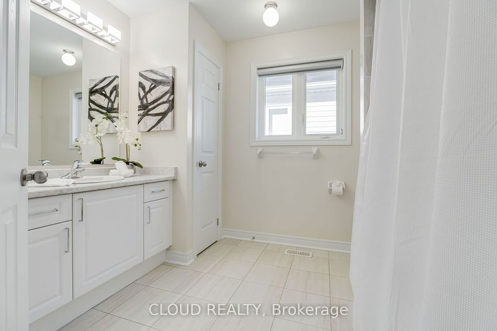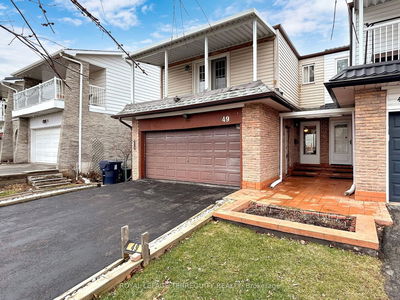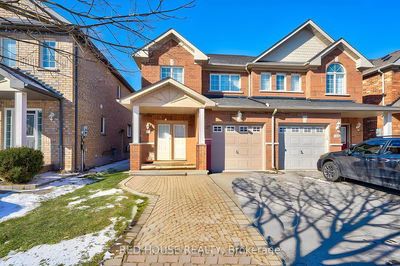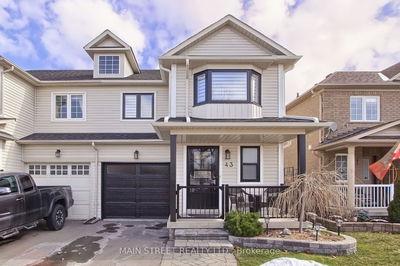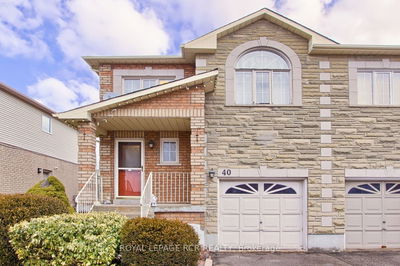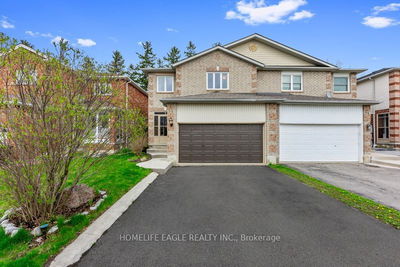Welcome to your modern dream home, John Boddy's favorite floor plan, "The Kingsley," situated in a serene South East Ajax neighborhood! This 3-bedroom semi-detached gem, boasting 1905 square feet of luxury living, was built by renowned builder John Boddy less than 5 years ago. Lavishly upgraded with luxurious finishes, including an oak staircase and hardwood floors throughout the main and stairs, this home exudes elegance. The grand foyer welcomes you with double mirrored closets, while the great room boasts a cozy gas fireplace and floods of natural light. The kitchen, a Pinterest sensation, features limited series quartz countertops, custom backsplash, stainless steel appliances, and a huge custom pantry, complemented by an extra-large custom kitchen island. Additionally, there's a formal dining room perfect for hosting gatherings. The property also includes an EV charger, an upgraded 200amp panel, a water filtration system, central vac, and a rough-in for a basement bathroom, adding to its modern conveniences. The location is unbeatable, with the lake, hospital, GO station, and major malls just minutes away, making this home a true investment in your future. With neutral decor and move-in readiness, this home offers the perfect blend of elegance and functionality. Don't miss out on this opportunity!
부동산 특징
- 등록 날짜: Tuesday, May 28, 2024
- 가상 투어: View Virtual Tour for 109 Leney Street
- 도시: Ajax
- 이웃/동네: South East
- 전체 주소: 109 Leney Street, Ajax, L1Z 0T5, Ontario, Canada
- 주방: Centre Island, Granite Counter, Ceramic Floor
- 거실: Gas Fireplace, Open Concept, Hardwood Floor
- 리스팅 중개사: Cloud Realty - Disclaimer: The information contained in this listing has not been verified by Cloud Realty and should be verified by the buyer.

