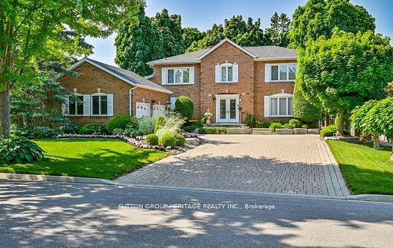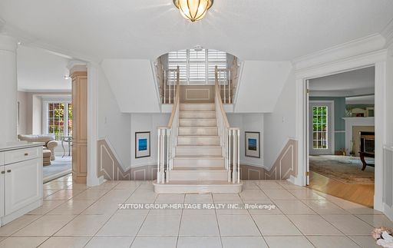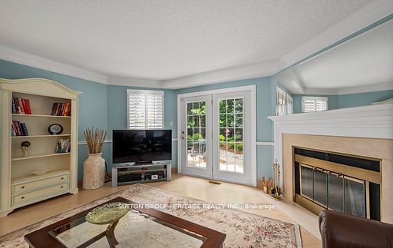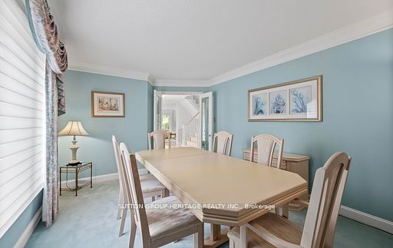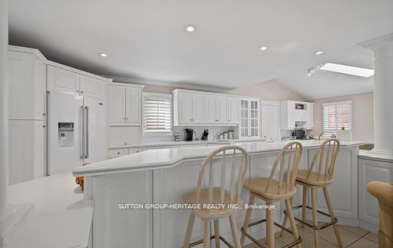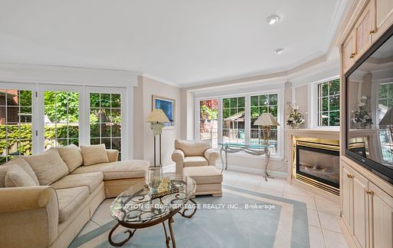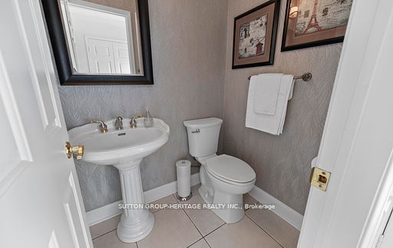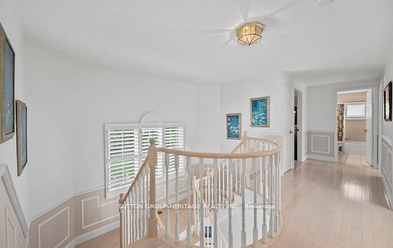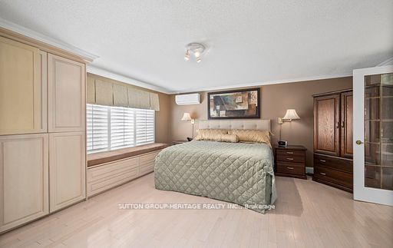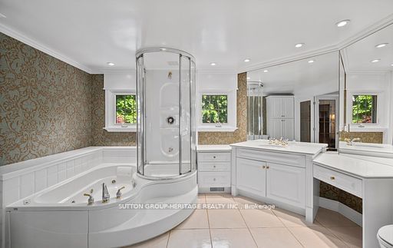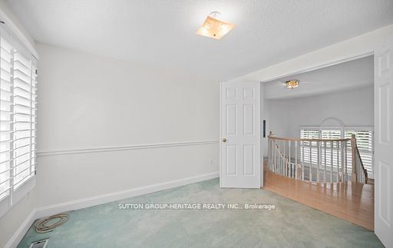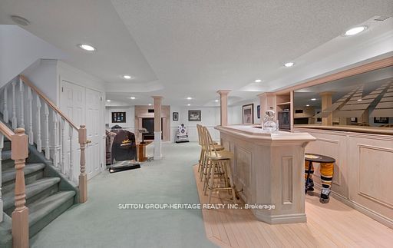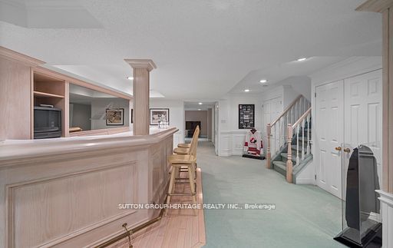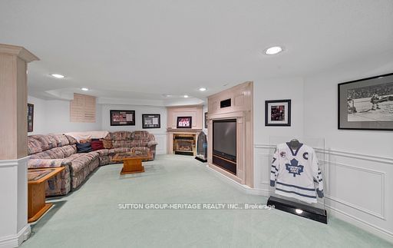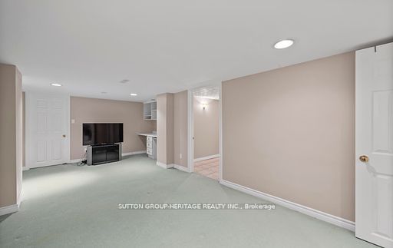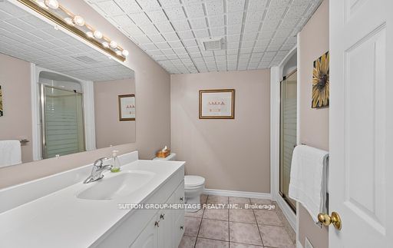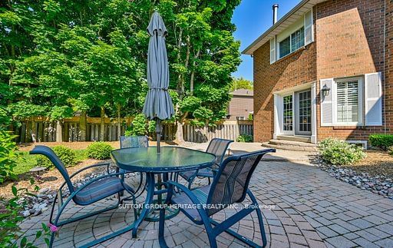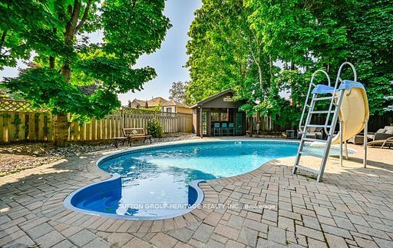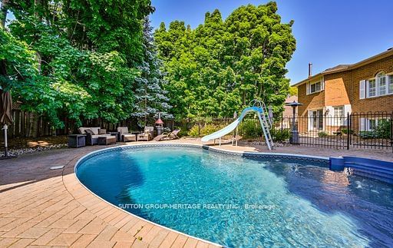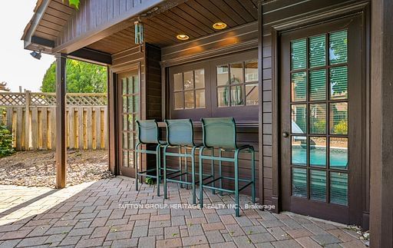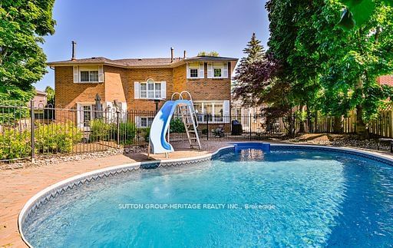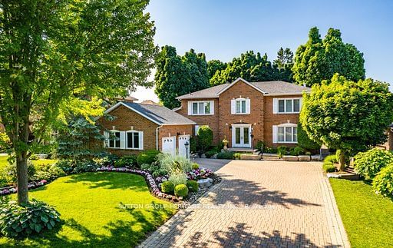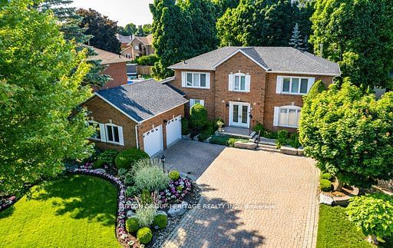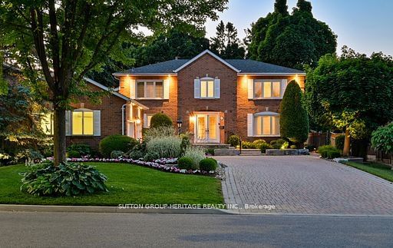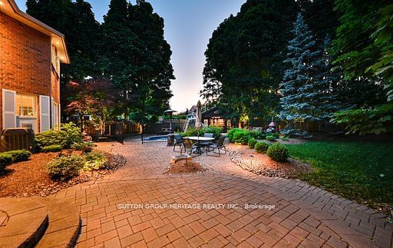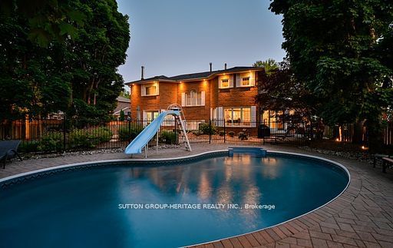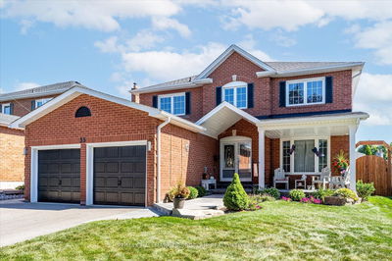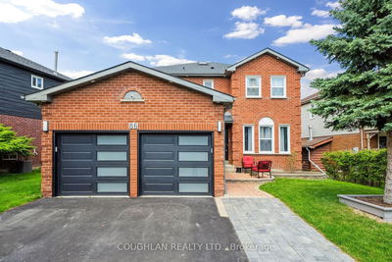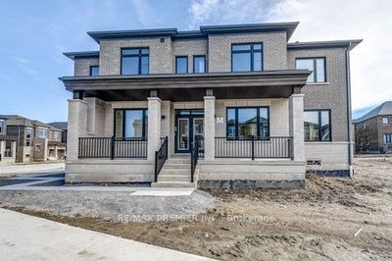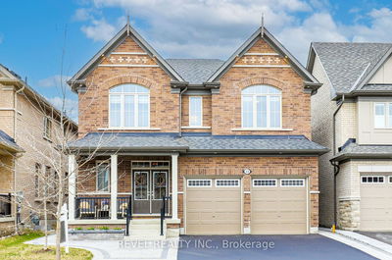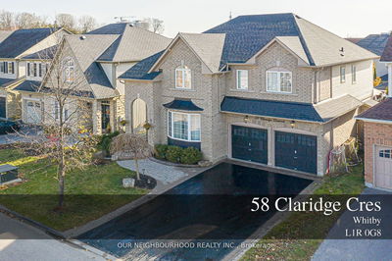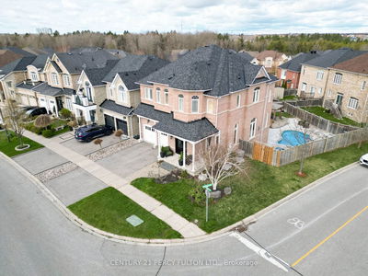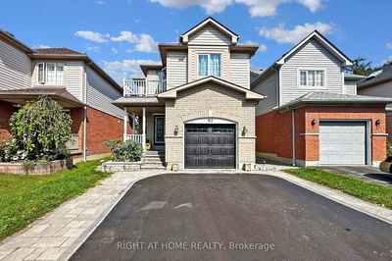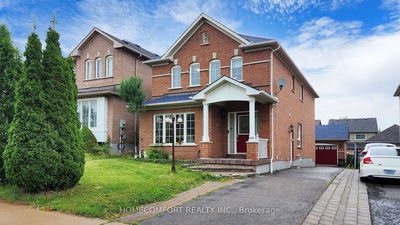Welcome to sought after Sommerset Estates! Rarely offered "Scarlett O'Hara" staircase model showcases an impressive entrance to a sunlit open concept layout throughout the main level. The crisp white kitchen offers two sinks, pantry & secretariat desk over looking the welcoming main floor family room with walk-out to the side & back patio overlooking the gleaming inground pool & cozy sitting niches with out door bar. The upper level primary offers a cozy retreat with a gas fireplace & leaded french doors to spa-like ensuite bath. The lower level will excite those entertainers with a sports-like bar with mirrored wall, welcoming Rec Room with gas fireplace, office space, sitting room with 3pc bathroom>could double as an adult or teen retreat! Step out to numerus walk-outs to your own tranquil backyard oasis. Walk to the award winning Jack Miner School, main shopping & other amenities. Note: No sidewalks on this beautiful tree-lined street. I'd love to be your Neighbour!
부동산 특징
- 등록 날짜: Monday, June 03, 2024
- 가상 투어: View Virtual Tour for 49 Lyndhurst Crescent
- 도시: Whitby
- 이웃/동네: Williamsburg
- 중요 교차로: Rossland Rd E & Whiturn St
- 전체 주소: 49 Lyndhurst Crescent, Whitby, L1R 1C9, Ontario, Canada
- 주방: Double Sink, Stainless Steel Appl, Ceramic Floor
- 가족실: W/O To Patio, Gas Fireplace, Ceramic Floor
- 거실: W/O To Patio, Fireplace, Hardwood Floor
- 리스팅 중개사: Sutton Group-Heritage Realty Inc. - Disclaimer: The information contained in this listing has not been verified by Sutton Group-Heritage Realty Inc. and should be verified by the buyer.

