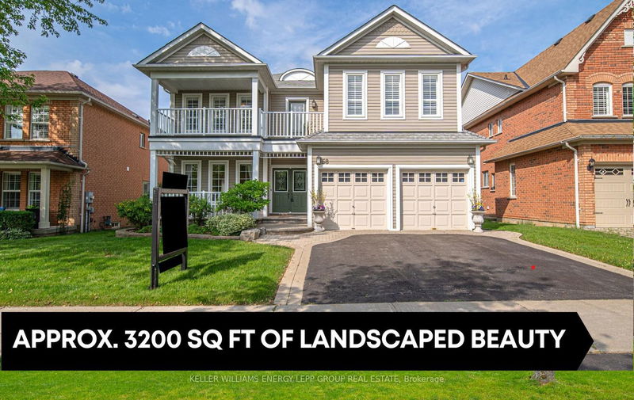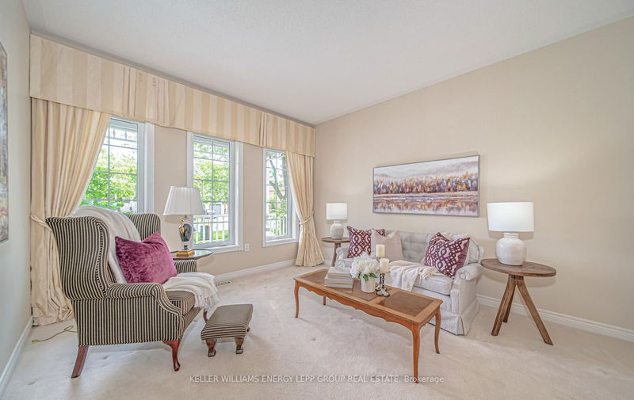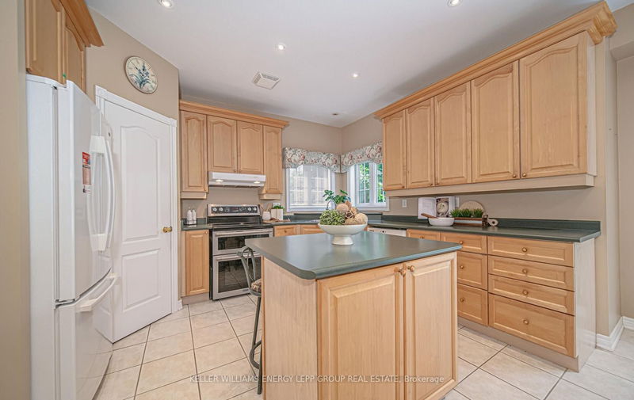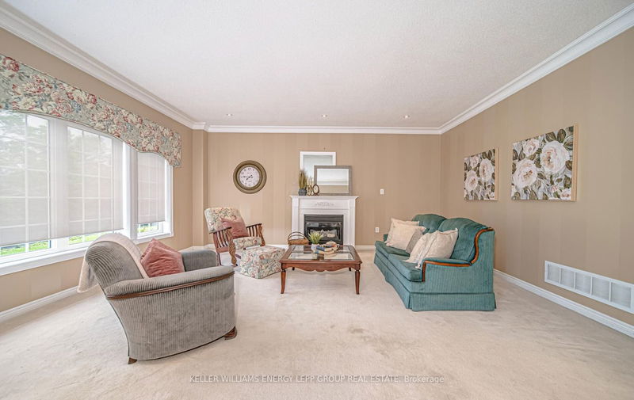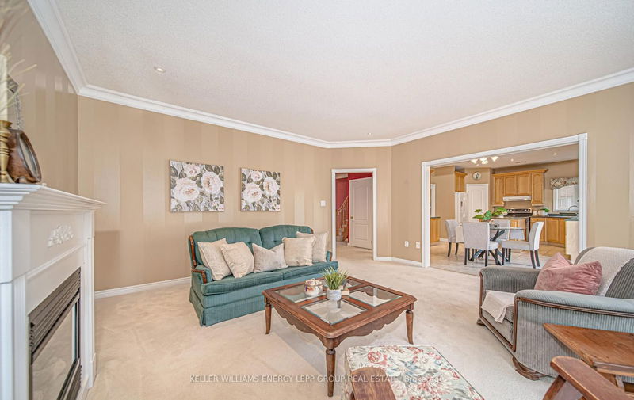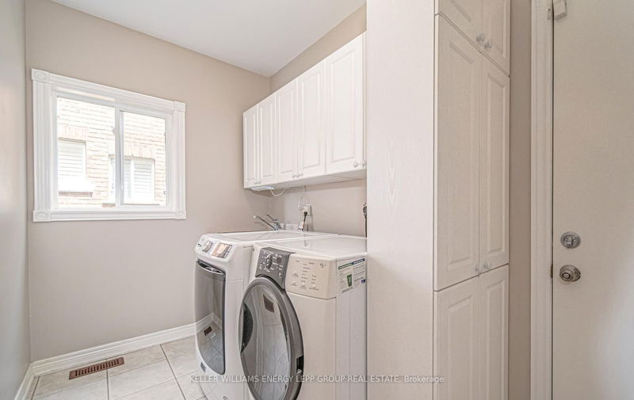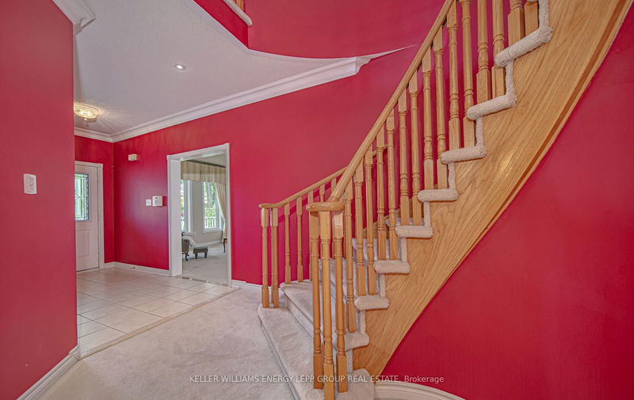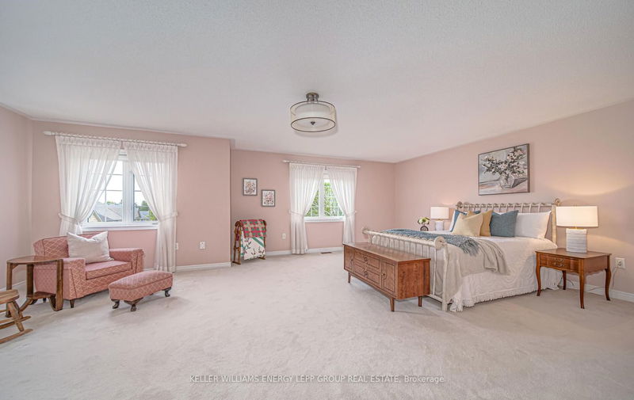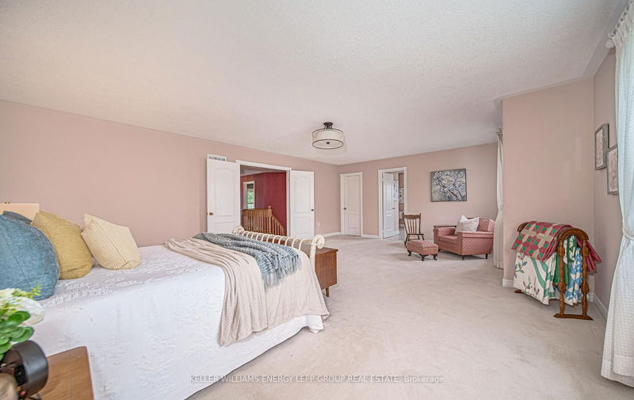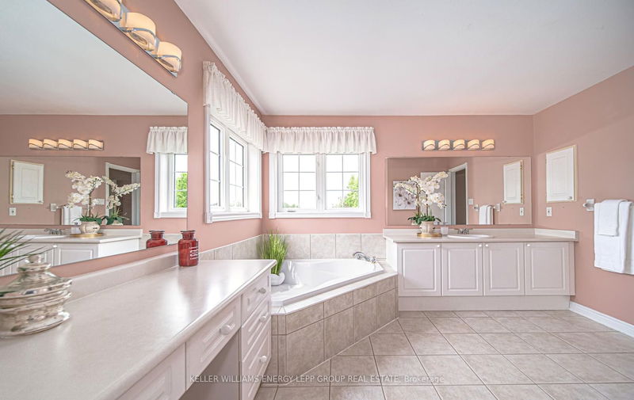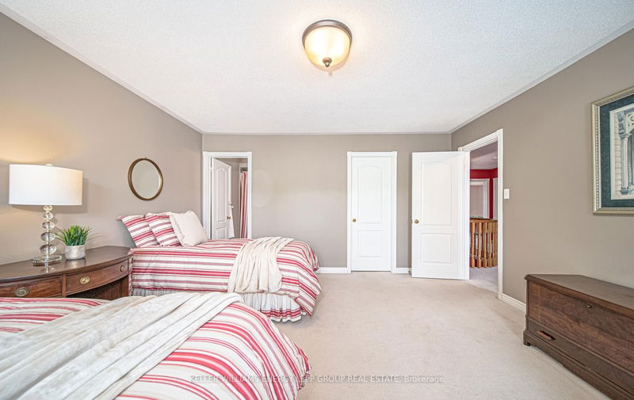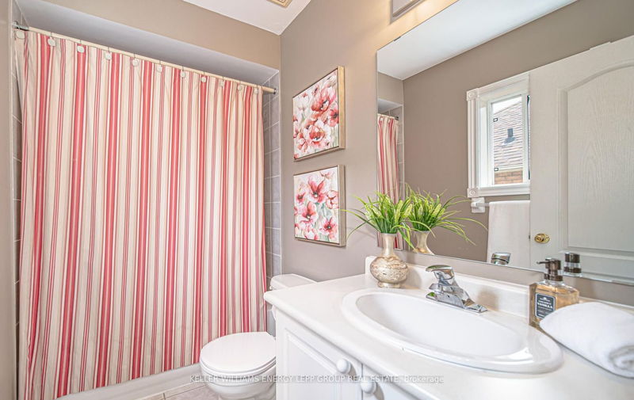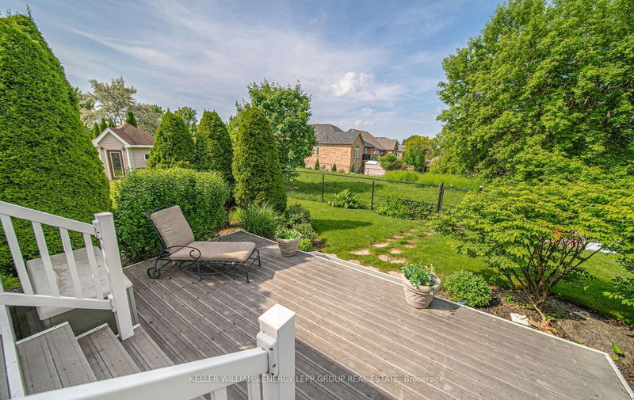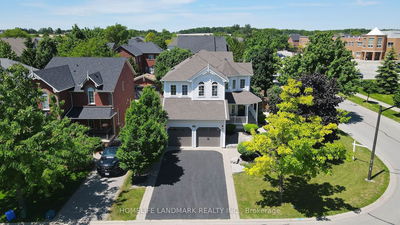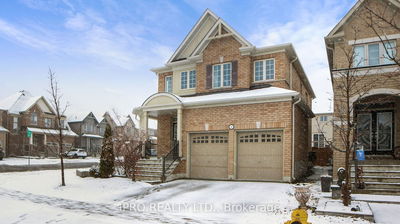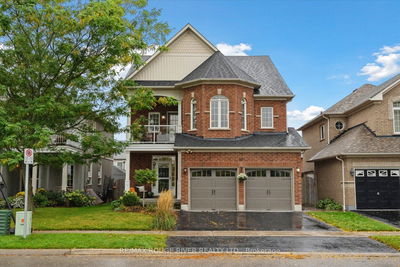Welcome to this spacious 3200 sq ft home with 4 bedrooms and 4 bathrooms. Enjoy the convenience of 2 front porches and an upstairs balcony with independent access. Park your vehicles with ease in the 2-car garage or on the driveway, paved and interlocked for convenience. There's green space behind for added tranquility as well. Inside, appreciate the 9 ft ceilings and crown molding in the main hall. The living room boasts a gas fireplace and professional two-tone paint stripes. The kitchen is equipped with ample storage, a pantry, and a movable center island. Retreat to the primary room with its ensuite featuring a soaker tub and walk-in closet. Other bedrooms are generously sized, with a Jack and Jill bathroom between two and a fourth bedroom with its own ensuite. Step onto the two-tiered composite deck and enjoy the view of the bush greenspace and ravine. The unfinished basement offers potential, with drapes attached to all exterior walls for a clean look and a painted floor. This home is ready for your personal touch. Click on the realtor's link to view the video, 3d tour and feature sheet. Short close is available
부동산 특징
- 등록 날짜: Thursday, June 06, 2024
- 가상 투어: View Virtual Tour for 58 Croxall Boulevard
- 도시: Whitby
- 이웃/동네: Brooklin
- 중요 교차로: Columbus Rd E / Baldwin St
- 전체 주소: 58 Croxall Boulevard, Whitby, L1M 2E5, Ontario, Canada
- 거실: Open Concept, Broadloom, Large Window
- 주방: Breakfast Area, Centre Island, Pot Lights
- 가족실: Gas Fireplace, Large Window, Broadloom
- 리스팅 중개사: Keller Williams Energy Lepp Group Real Estate - Disclaimer: The information contained in this listing has not been verified by Keller Williams Energy Lepp Group Real Estate and should be verified by the buyer.

