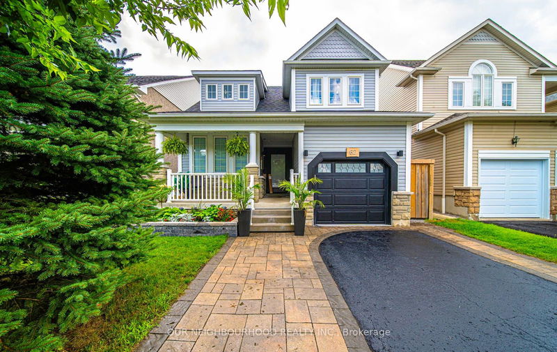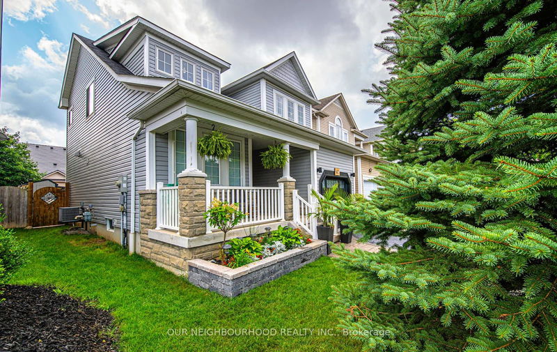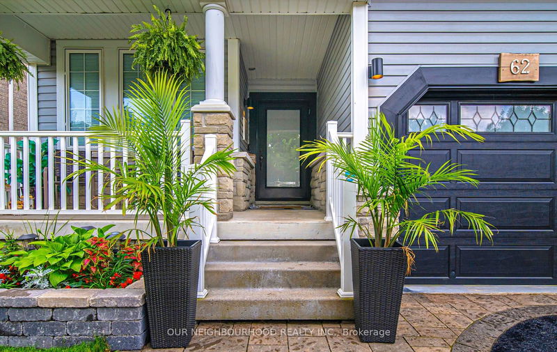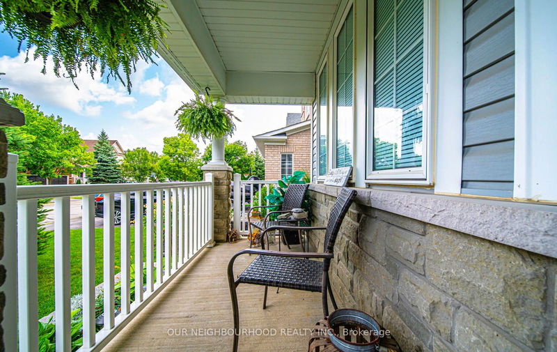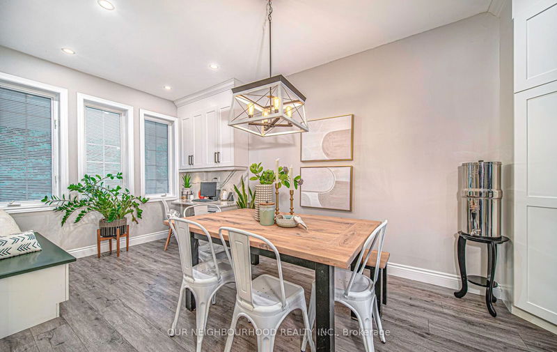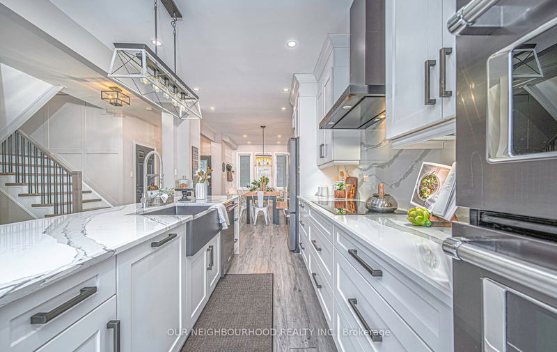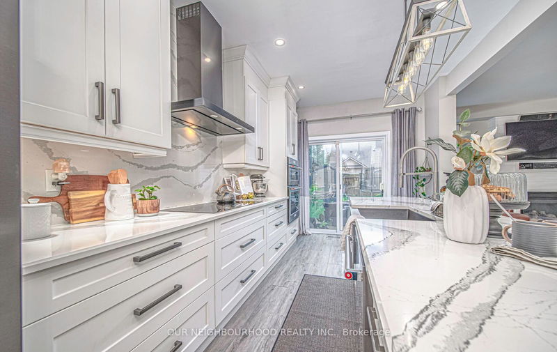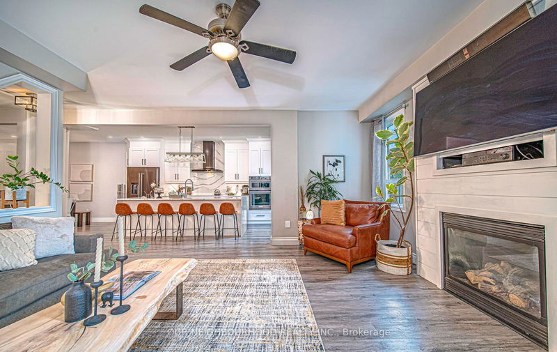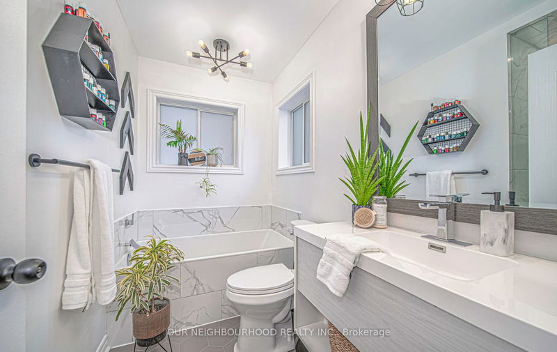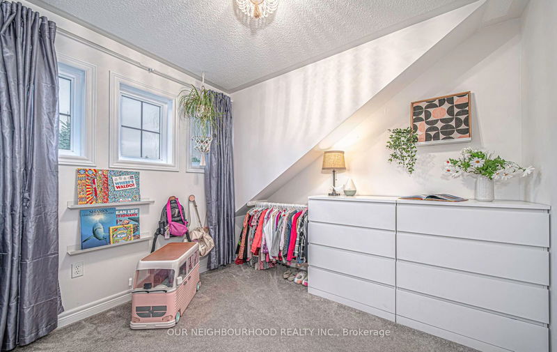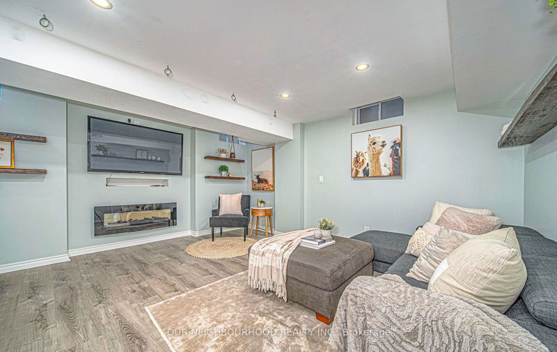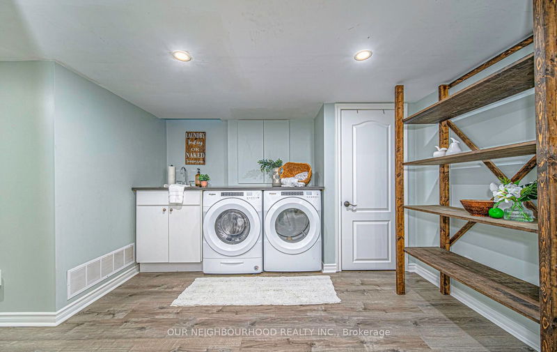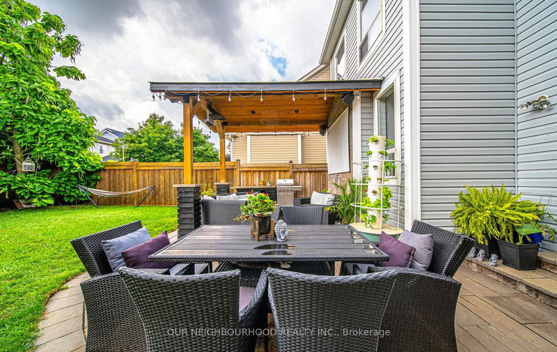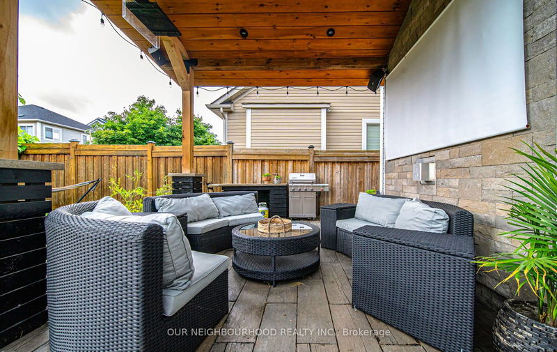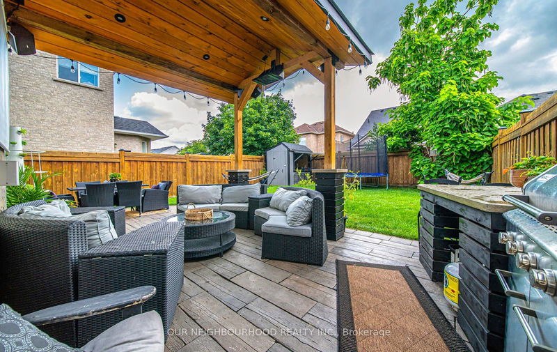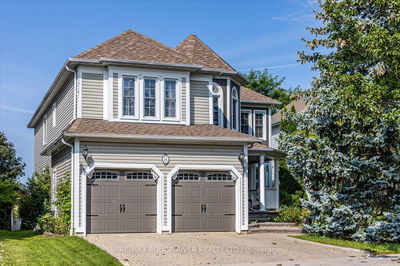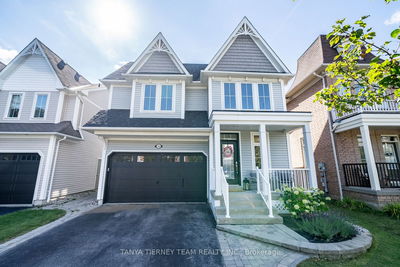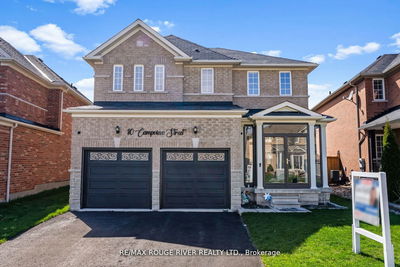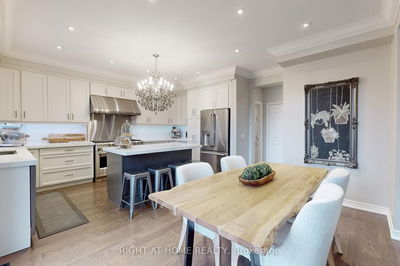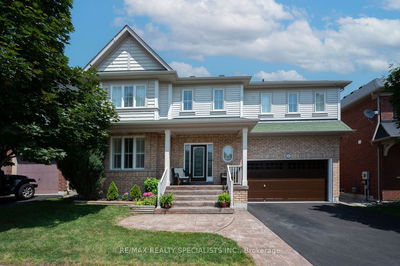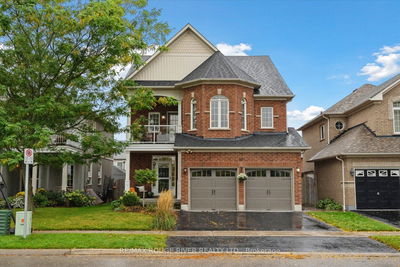Luxurious And Sophisticated Two-Story Home In The Sought-After Town Of Brooklin ON. This Beautifully Designed Home Offers Intelligently Crafted Finished Living Space, Blending Modern Luxury With Thoughtful Details At Every Turn. At The Heart Of The Home Is A Fully Renovated Kitchen (2019), Featuring High-End Appliances, A Built-In Convection Oven, Induction Stovetop, Cambria Quartz Countertops, A Waterfall-Edge Island, And A Sleek Black Apron Sink. Under-Cabinet Lighting Adds Warmth And Sophistication. The Kitchen Flows Seamlessly Into The Open-Concept Living And Dining Area, Perfect For Casual Family Living Or Elegant Entertaining. From Here, Step Out To The Patio, Where A Built-In Cooking Station, Covered Pergola With Hardwired Electrical, Speakers, And A Projector Screen Create An Ideal Outdoor Oasis.The Master Suite Is A True Retreat, With A Spa-Like Ensuite Updated In 2019. Indulge In Heated Floors, A Luxurious Soaker Tub, And A Glass-Enclosed Shower For Ultimate Relaxation. Luxury Vinyl Plank Flooring (2019) Runs Throughout Both The Main Level And The Finished Basement, Offering Durability And Elegance. A Stunning Custom Hardwood Staircase, Completed In 2023, Adds A Striking Feature That Ties The Home Together. The Finished Basement Provides An Additional Bedroom And Versatile Space For Family Living Or Guest Accommodation. The Backyard Is An Entertainers Dream, Featuring A Tiki Bar-Type Shed That Opens Up For Hosting, Perfect For Outdoor Gatherings. With Its Pool-Sized Backyard, There's Ample Room For Relaxation And Fun.Located On A Quiet Street, This Home Is Within Walking Distance To Top-Rated Schools, Parks, Sports Fields, And Nature Trails. Additional Updates Include A Powder Room With Custom Quartz Counters (2020), A Fully Renovated Upstairs Bathroom (2023), And A New Roof (2023). The Insulated Garage With TV And Second-Level Storage Ensures Ample Space For All Your Needs.
부동산 특징
- 등록 날짜: Thursday, September 26, 2024
- 가상 투어: View Virtual Tour for 62 Kenilworth Crescent
- 도시: Whitby
- 이웃/동네: Brooklin
- 전체 주소: 62 Kenilworth Crescent, Whitby, L1M 2M6, Ontario, Canada
- 주방: Vinyl Floor, Open Concept, Stainless Steel Appl
- 거실: Vinyl Floor, Open Concept, Gas Fireplace
- 리스팅 중개사: Our Neighbourhood Realty Inc. - Disclaimer: The information contained in this listing has not been verified by Our Neighbourhood Realty Inc. and should be verified by the buyer.

