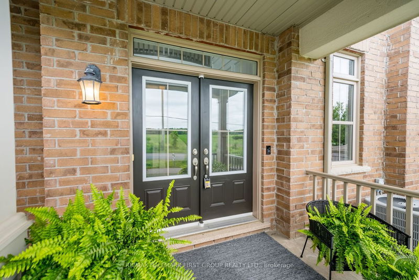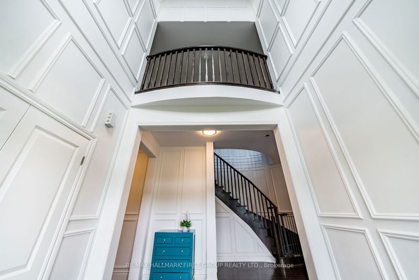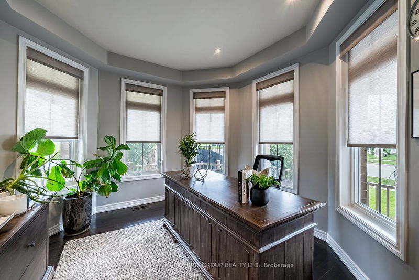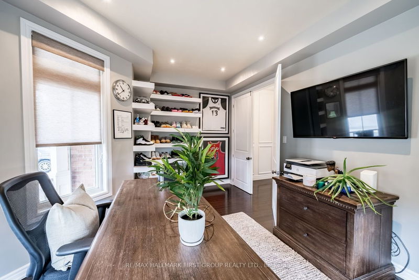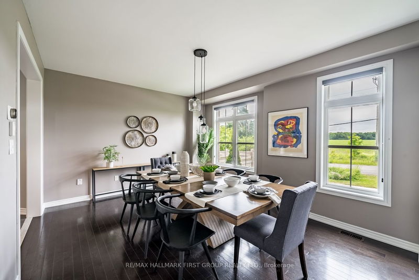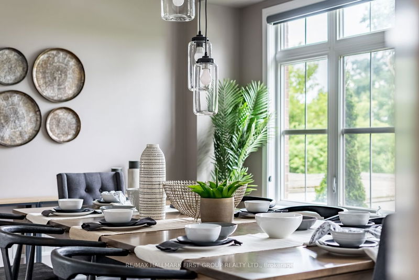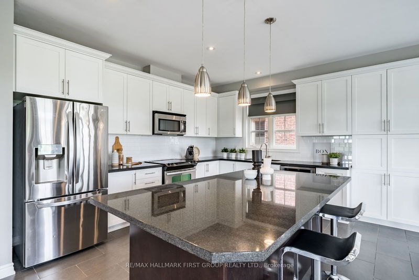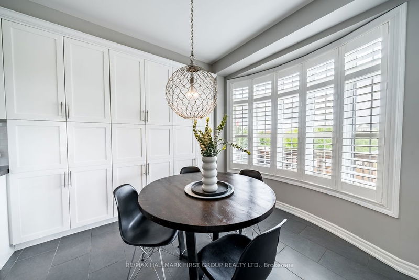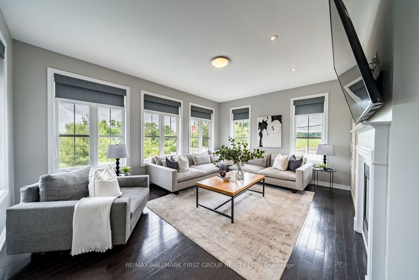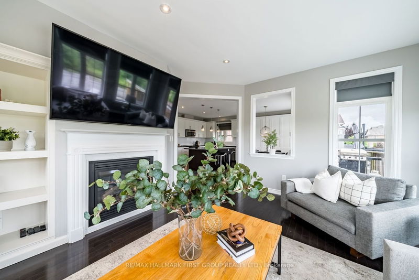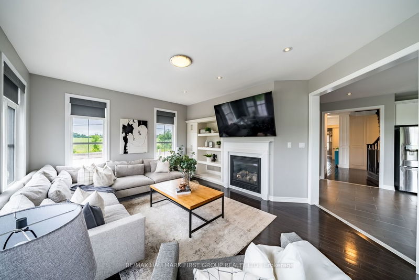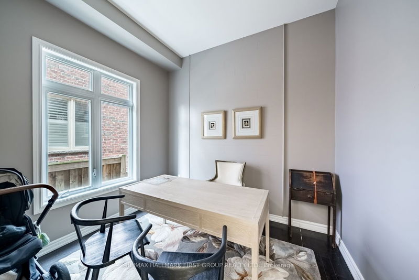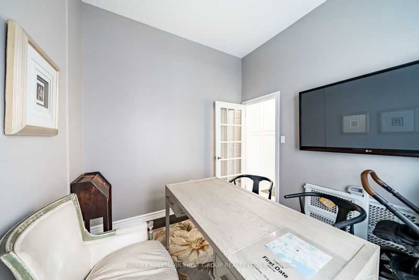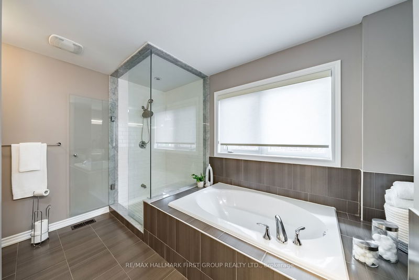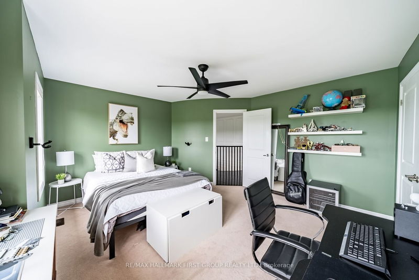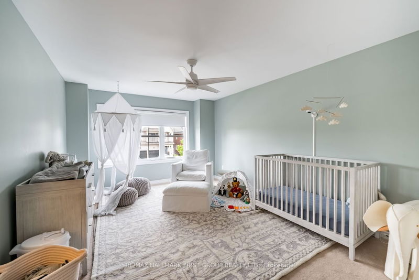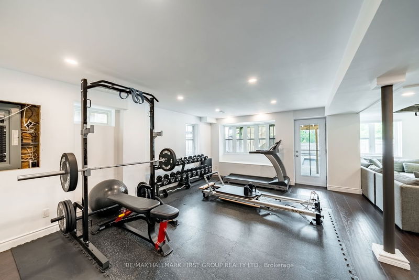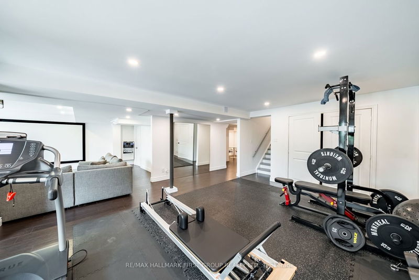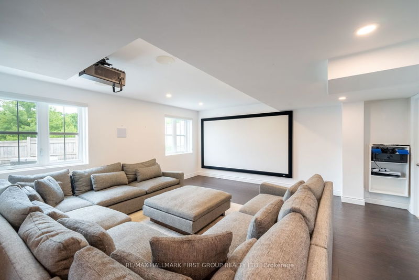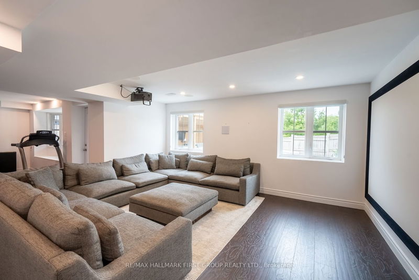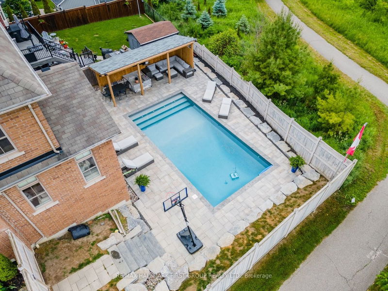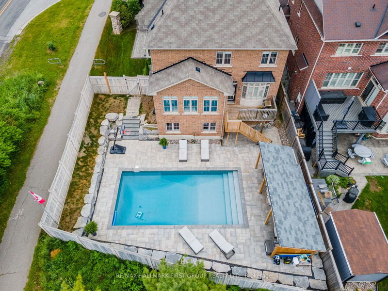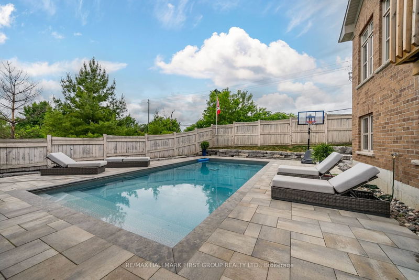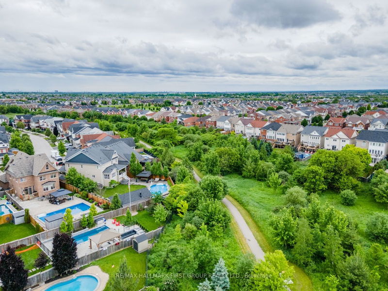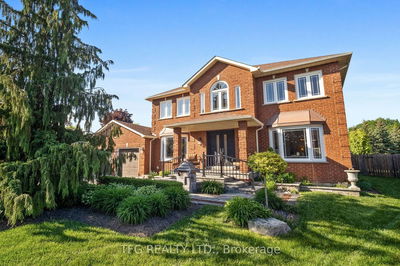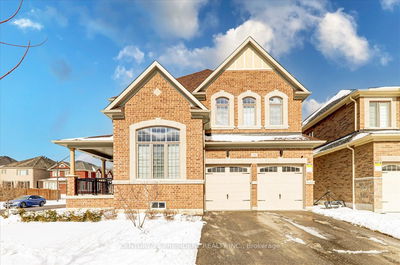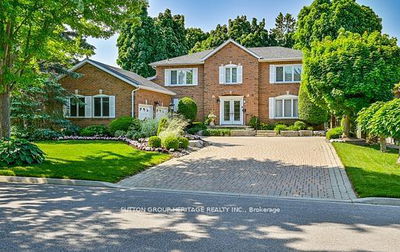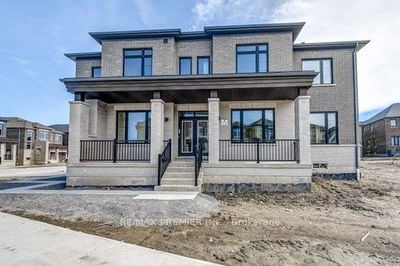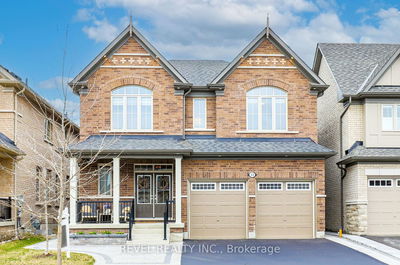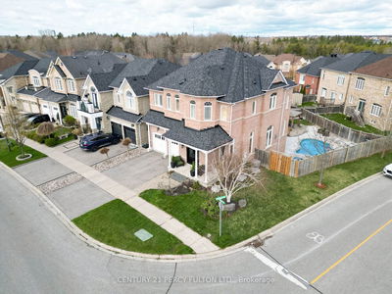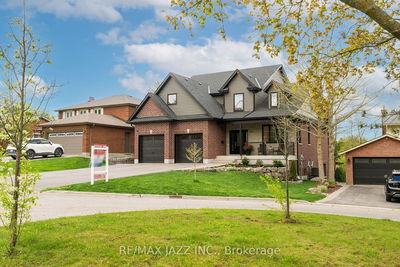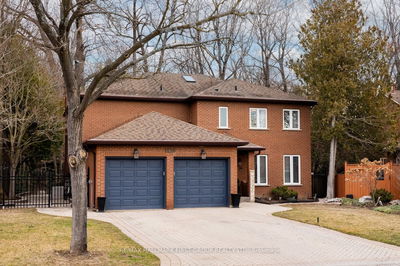Spectacular level 4 bedroom Brooklin home with inground pool backing onto greenspace!!! This is the one you have been waiting for. Featuring soaring 9 ft main floor ceilings, a chef's kitchen with granite counters and a huge centre island. A fully finished walk out basement with a 3 piece bath, home gym and a home theatre area leads you to a backyard oasis with a stunning in-ground pool with private cabana. Attention to every detail has been thoughtfully provided to this one of a kind floor to ceiling wainscoting and rich hardwood flooring. Oversized white cabinetry, 2x2 porcelain tiles and stainless appliances complete the kitchen's designer look and feel. The second floor features a massive primary room with a spa-like ensuite, walk-in closet and another 3 generous bedrooms with attached bathrooms. Room for the whole family to grow, no need for a long trip to a cottage.
부동산 특징
- 등록 날짜: Monday, June 10, 2024
- 도시: Whitby
- 이웃/동네: Brooklin
- 중요 교차로: Columbus Road # and Wycombe St
- 전체 주소: 1 Wycombe Street, Whitby, L1M 0G9, Ontario, Canada
- 주방: Ceramic Floor, Stainless Steel Appl, Pantry
- 가족실: Fireplace, Hardwood Floor, B/I Shelves
- 리스팅 중개사: Re/Max Hallmark First Group Realty Ltd. - Disclaimer: The information contained in this listing has not been verified by Re/Max Hallmark First Group Realty Ltd. and should be verified by the buyer.


