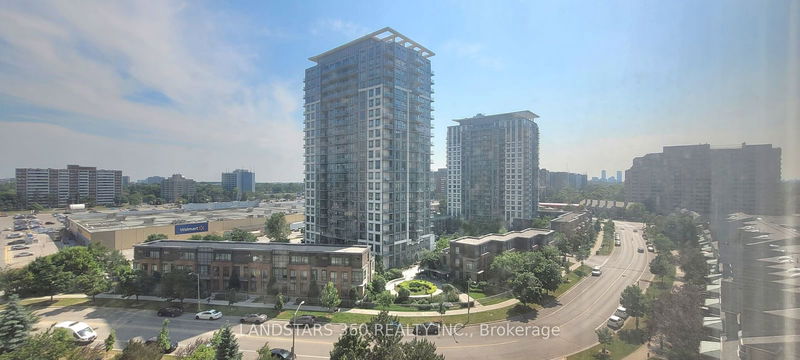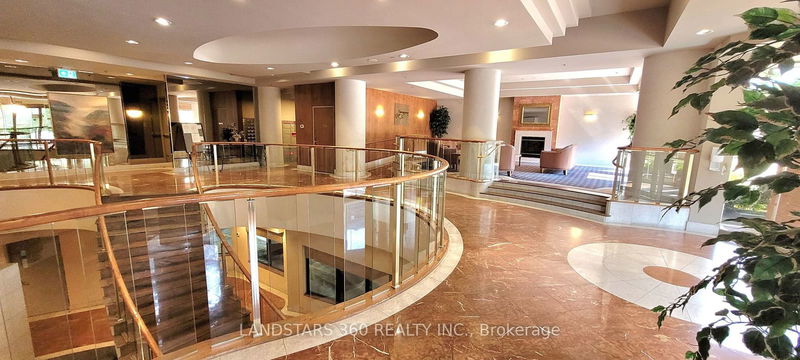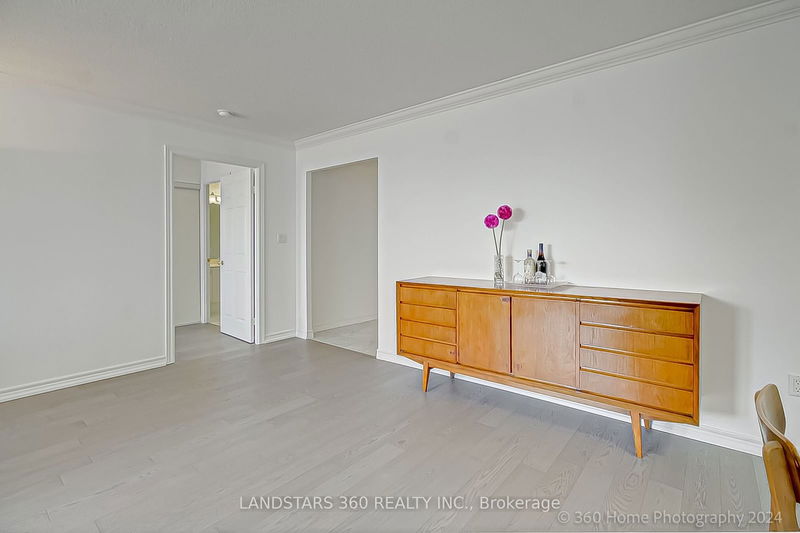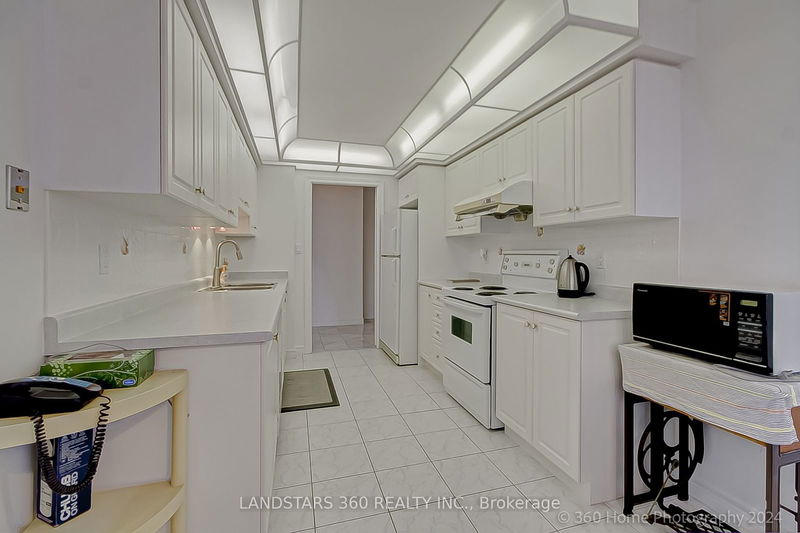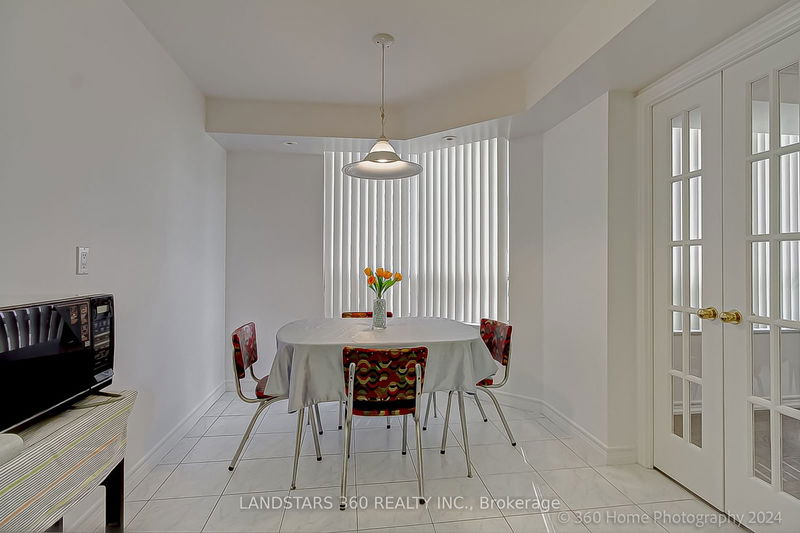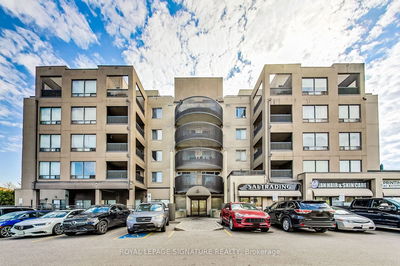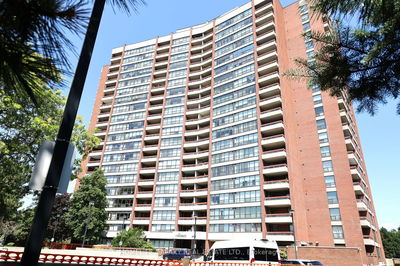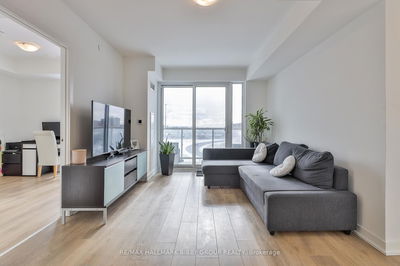Tridel built Luxury Condo in Prime location. Sun-filled Corner unit with Panoramic East-South-West City & Green View. Full of natural light the whole day. 3Br/2 Full Bathrm around 1557 sq ft. Newly Renovated: **New Engineering wood flooring ; Painting** ;** NEW HVac system** Spacious layout at all rooms. Large master Br w/walk-in closet & Ensuite bathrm. Laundry room with extra storage space. Well managed building with Low monthly maintenance fee @$0.51/sf and Great amenities (Indoor pool & gym...) & 24 hr concierge Gatehouse. Minutes Drive to Hwy 401 & walk to Go Train, Ttc, Large scale Agincourt Plaza (Walmark, NoFrills supermarket , restuarants & retail) Don't miss this good opportunity!!
부동산 특징
- 등록 날짜: Thursday, June 20, 2024
- 가상 투어: View Virtual Tour for 1005-228 Bonis Avenue
- 도시: Toronto
- 이웃/동네: Tam O'Shanter-Sullivan
- 전체 주소: 1005-228 Bonis Avenue, Toronto, M1T 3W4, Ontario, Canada
- 거실: Sw View, Crown Moulding, Laminate
- 주방: Se View, Ceramic Back Splash, Ceramic Floor
- 리스팅 중개사: Landstars 360 Realty Inc. - Disclaimer: The information contained in this listing has not been verified by Landstars 360 Realty Inc. and should be verified by the buyer.



