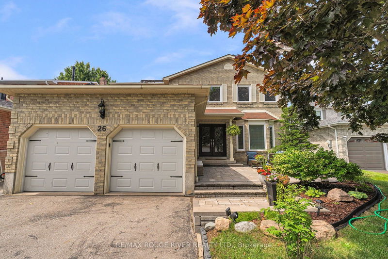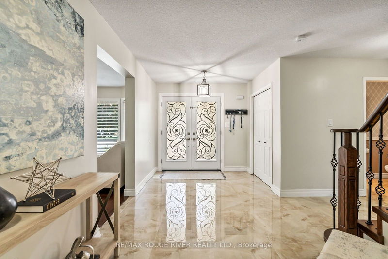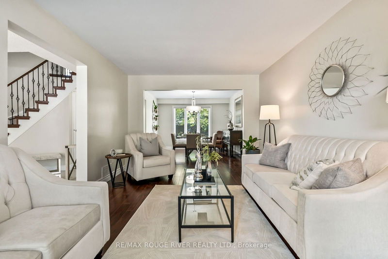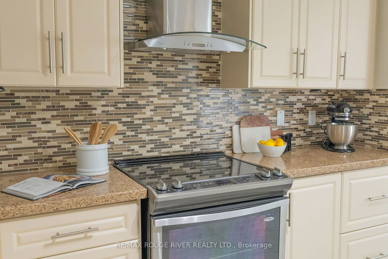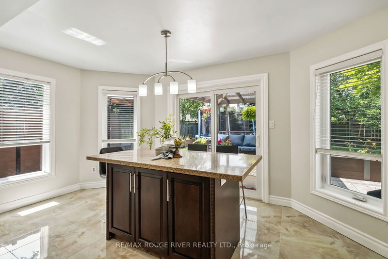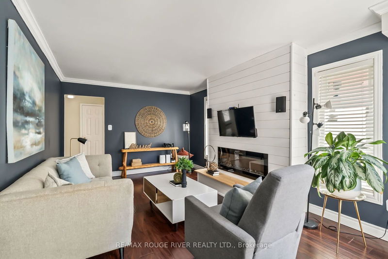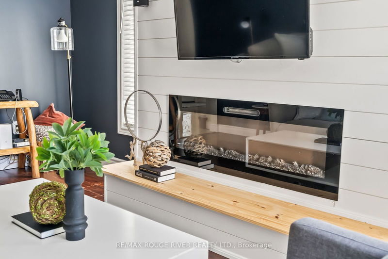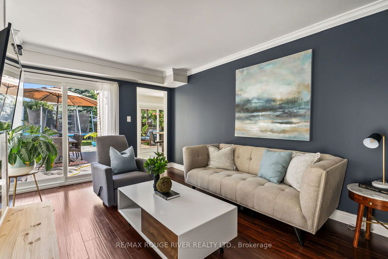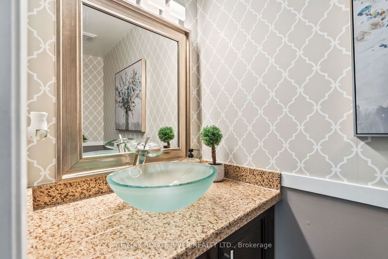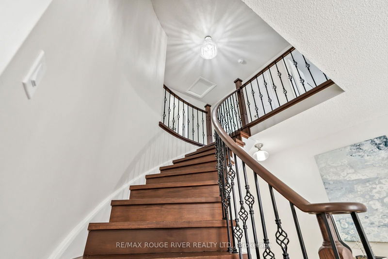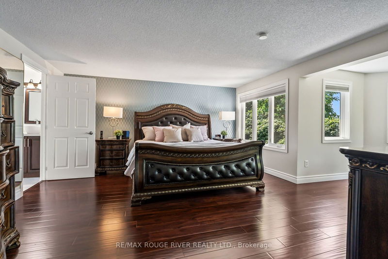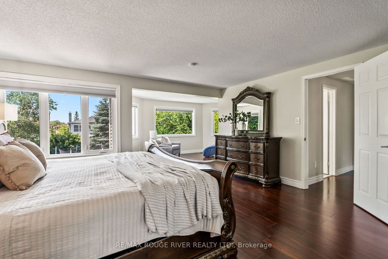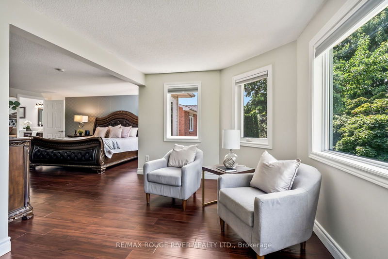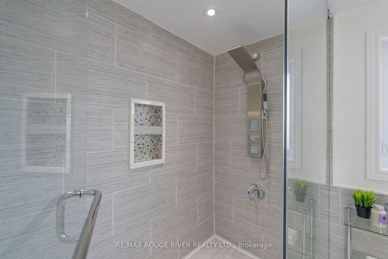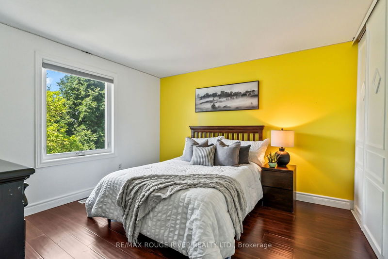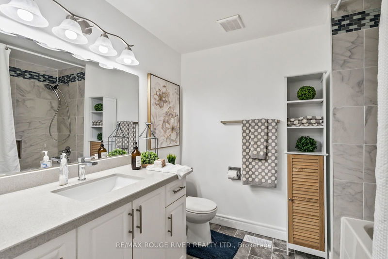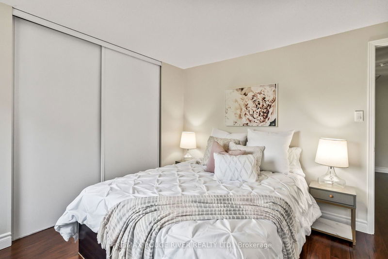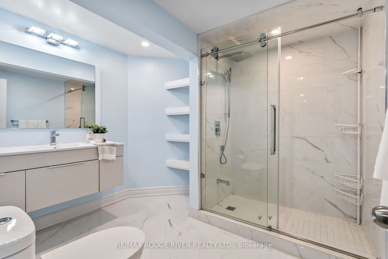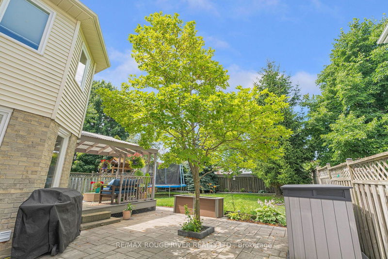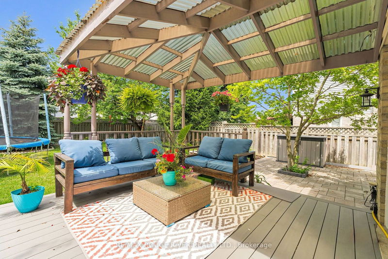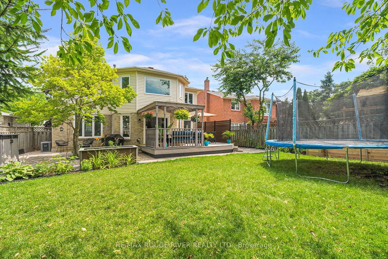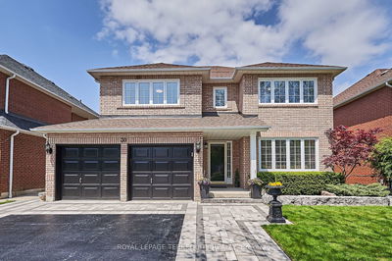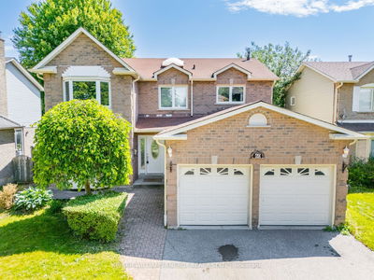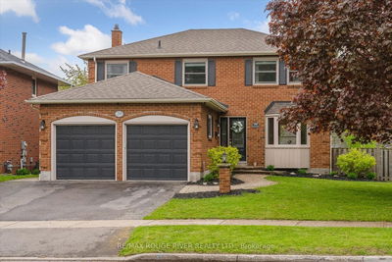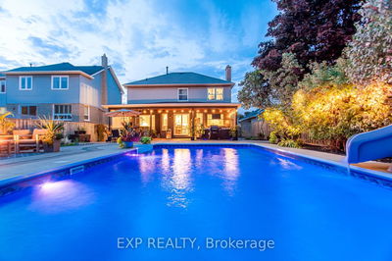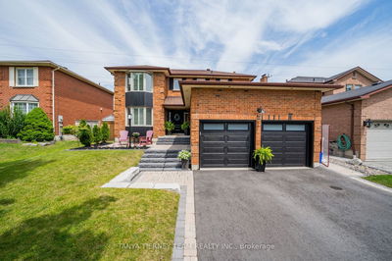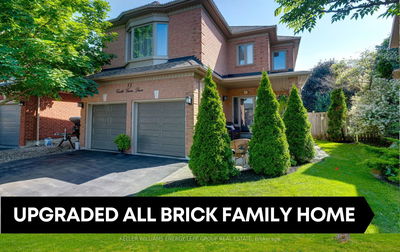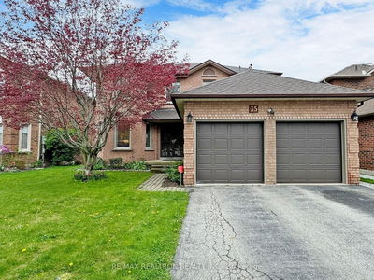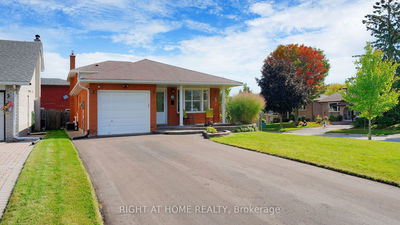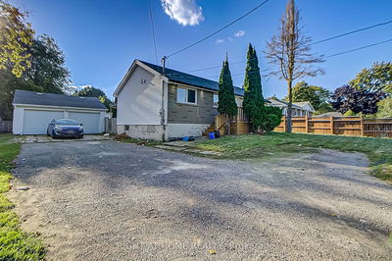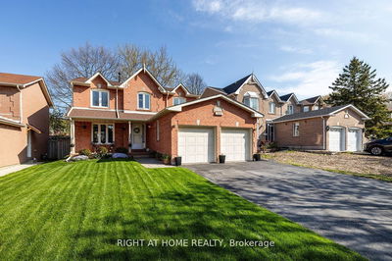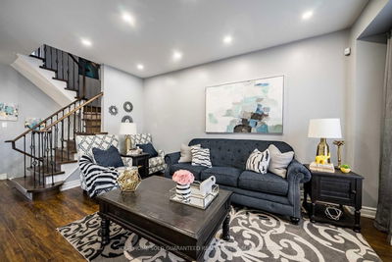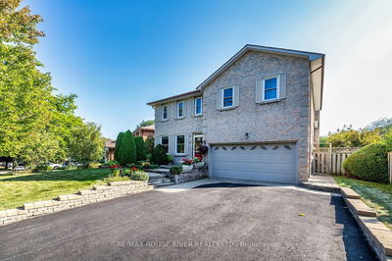Welcome to this exquisite 4+2 bedroom family residence, perfectly situated in a picturesque and highly sought-after neighbourhood. From the moment you arrive, the beautifully landscaped front yard and inviting front door and patio area offer a warm and elegant welcome. Step inside to discover high-end laminate flooring that flows gracefully throughout the home. The living room is a serene retreat, featuring a charming bay window that frames the meticulously landscaped front yard. Adjacent to the living room, the formal dining room boasts a large window that overlooks the private, fenced yard, providing an idyllic setting for sophisticated entertaining. The updated kitchen is a chefs masterpiece, adorned with stunning porcelain tile floors, luxurious quartz countertops, & custom backsplash. The breakfast area, with its center island breakfast bar & additional cupboard space, offers seamless access to a lovely deck, perfect for enjoying your morning coffee or hosting outdoor gatherings. The main floor family room exudes warmth and charm, highlighted by an electric fireplace & a stylish shiplap feature wall, and also opens to the back deck. An elegantly updated powder room & a convenient laundry/mud room complete the main level. Ascend to the second floor, where the grand primary bedroom awaits. This spacious sanctuary includes a lavish 5-piece ensuite with a stunning walk-in shower, a luxurious soaker tub, walk-in closet & a generous sitting area. Three additional, generously sized bedrooms & another beautifully updated bathroom complete this level. The finished basement extends the living space further, featuring two additional bedrooms, a large open-concept recreation room with custom built-ins & pot lights, and a 3-piece bathroom. With its superb location & proximity to all essential amenities, this exceptional home offers the perfect blend of elegance, comfort, and convenience. Walking distance to schools, parks and public transit.
부동산 특징
- 등록 날짜: Thursday, July 18, 2024
- 가상 투어: View Virtual Tour for 26 Gladiola Court
- 도시: Whitby
- 이웃/동네: Rolling Acres
- 중요 교차로: Rossland/Garrard.
- 전체 주소: 26 Gladiola Court, Whitby, L1R 1N6, Ontario, Canada
- 주방: Renovated, Porcelain Floor, Custom Backsplash
- 거실: Laminate, Bay Window, O/Looks Frontyard
- 가족실: Laminate, Gas Fireplace, W/O To Deck
- 리스팅 중개사: Re/Max Rouge River Realty Ltd. - Disclaimer: The information contained in this listing has not been verified by Re/Max Rouge River Realty Ltd. and should be verified by the buyer.

