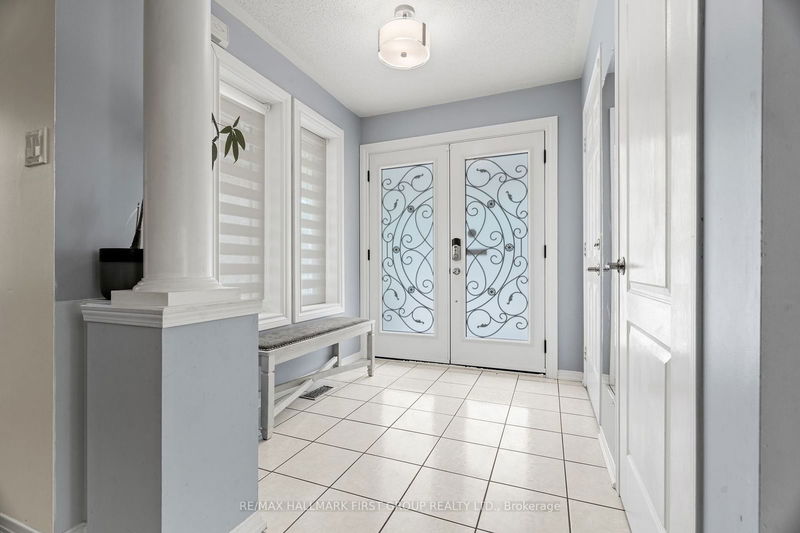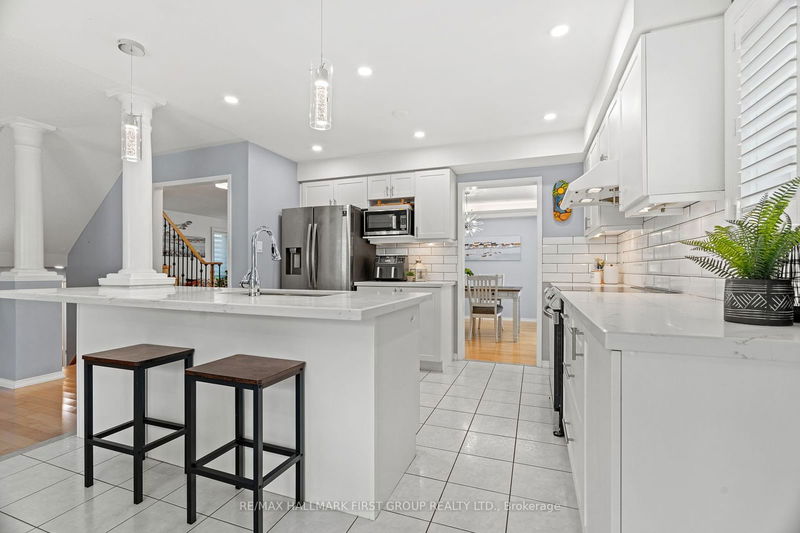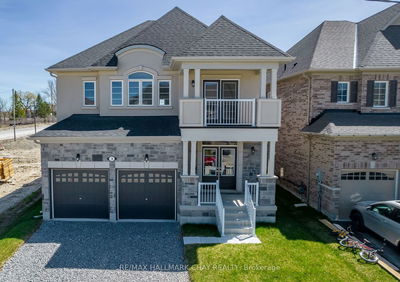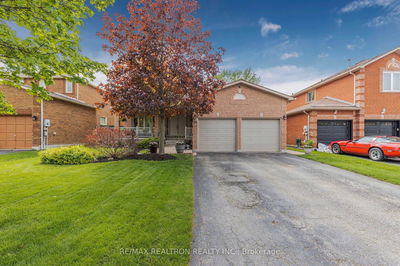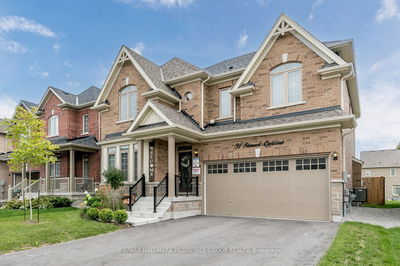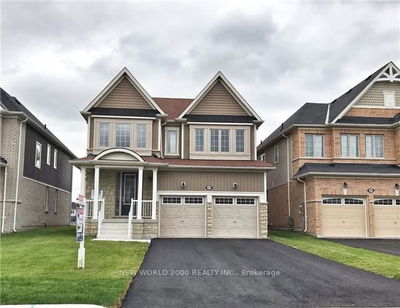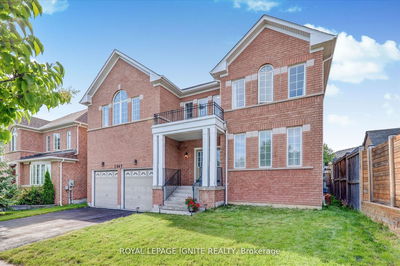Discover this meticulously maintained home in the heart of the Taunton community. Featuring 4 generously sized bedrooms and 4 bathrooms, including a 5-piece primary ensuite with a spacious walk-in closet, this residence exudes luxury. The main floor offers a seamless open-concept design with hardwood floors throughout, combining the living and dining areasideal for entertaining guests.The kitchen is a standout, equipped with extensive counter space, an island topped with quartz countertops, stainless steel appliances, pot lights, and a separate breakfast nook perfect for large families. The adjoining family room, centered around a gas fireplace and flooded with natural light, provides a cozy gathering space.Enjoy the serene backyard, complete with a hot tub and gazebo, making it a perfect retreat. This home is ready to welcome a new family to create cherished memories.
부동산 특징
- 등록 날짜: Thursday, July 25, 2024
- 가상 투어: View Virtual Tour for 1128 Park Ridge Drive
- 도시: Oshawa
- 이웃/동네: Taunton
- 중요 교차로: Grandview & Taunton
- 전체 주소: 1128 Park Ridge Drive, Oshawa, L1K 2N8, Ontario, Canada
- 거실: Hardwood Floor, O/Looks Dining, Large Window
- 가족실: Hardwood Floor, California Shutters, Gas Fireplace
- 주방: Ceramic Floor, Quartz Counter, Pot Lights
- 리스팅 중개사: Re/Max Hallmark First Group Realty Ltd. - Disclaimer: The information contained in this listing has not been verified by Re/Max Hallmark First Group Realty Ltd. and should be verified by the buyer.


