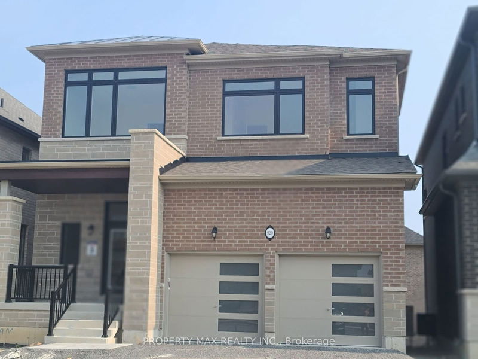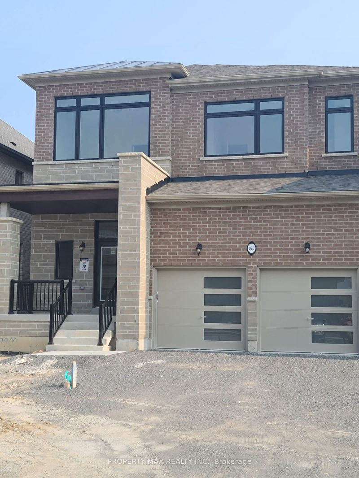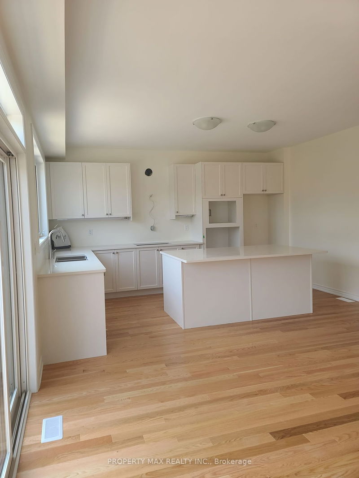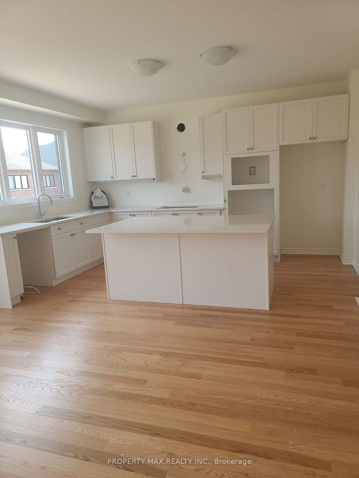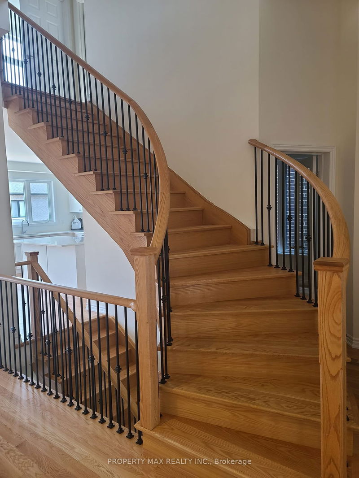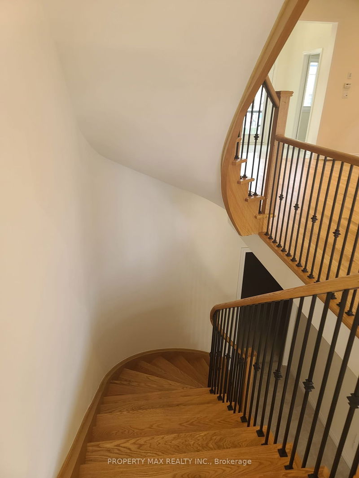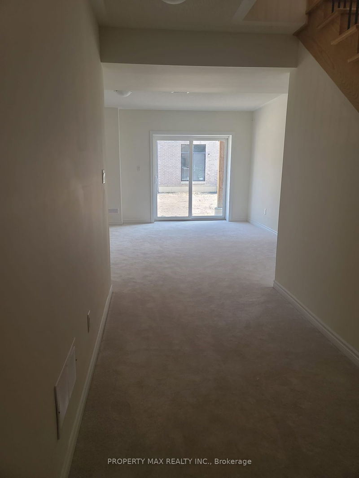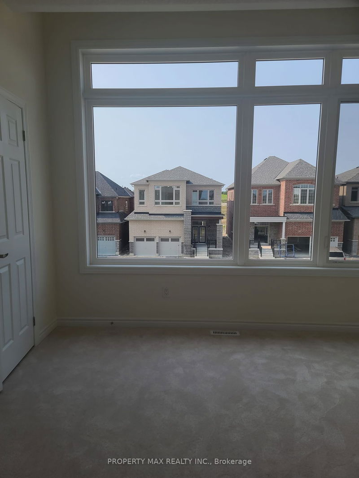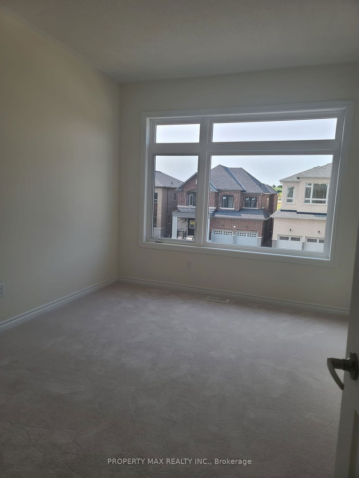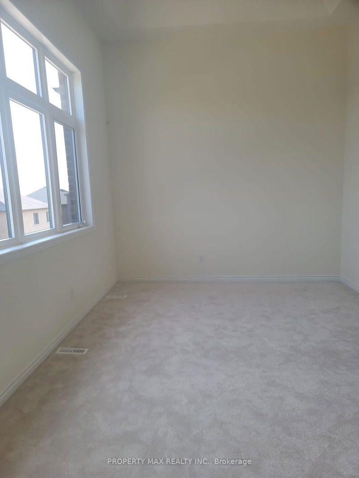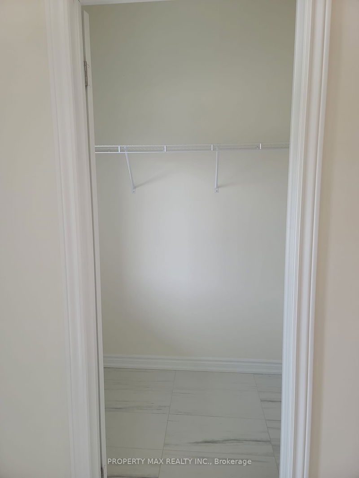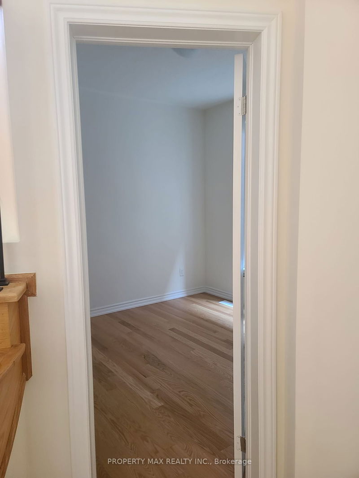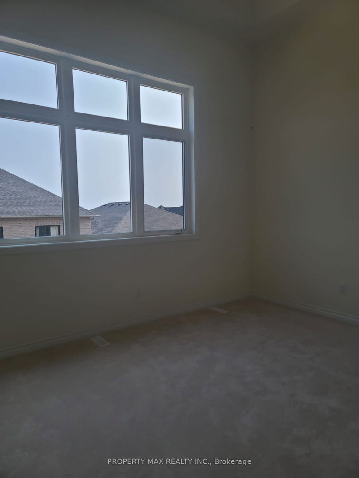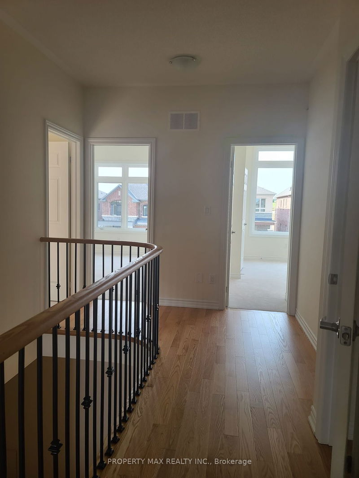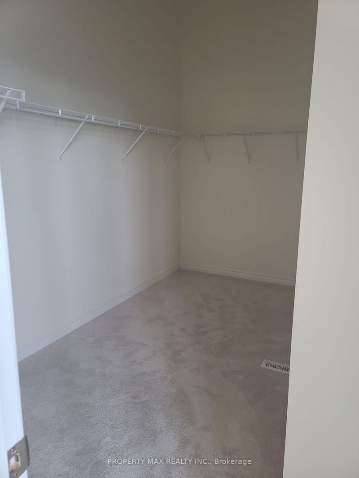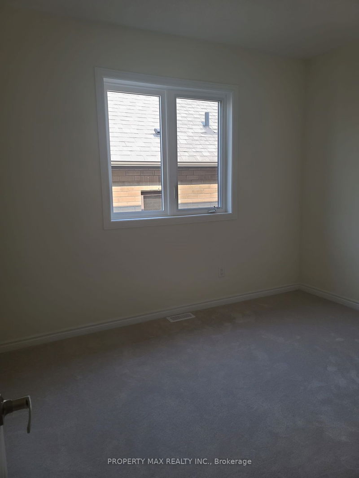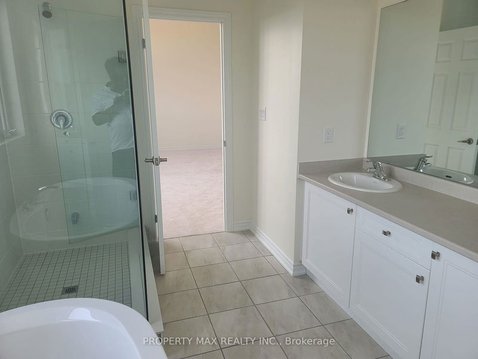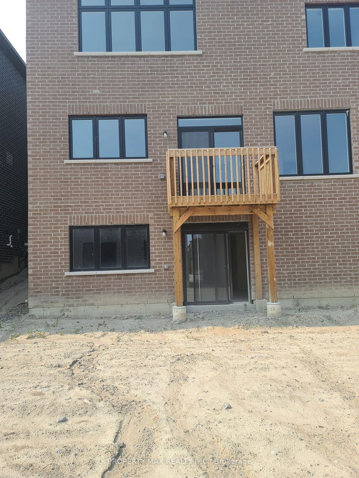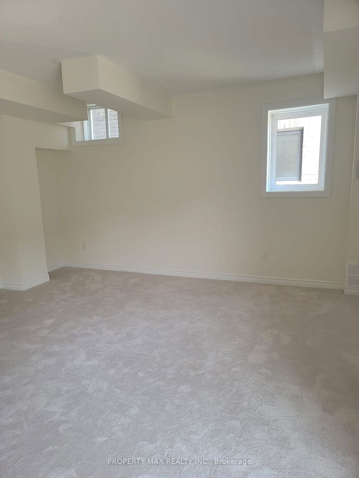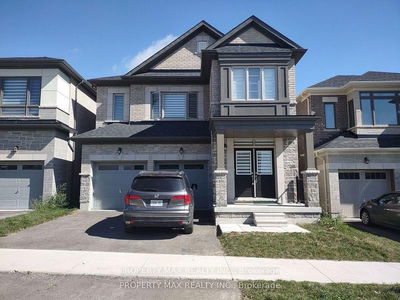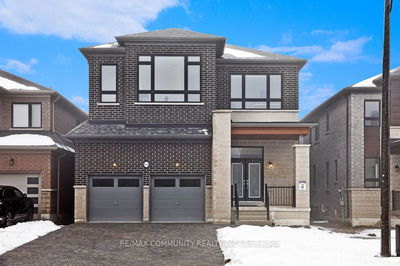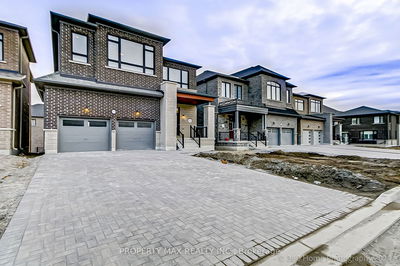Brand New, Never Lived-In 5 Bed, 4 Bath Home With Close to 3200 Sqft. Of Living Space With A Partially Finished Walk-Out Basement Completed By The Builder Located In A Family Friendly Neighborhood In North Oshawa Built By Medallion! This Beautiful Home Features A Double Door Entry, 12'' Ceilings On The Living/Dinning with pot Lights and 9 feet ceiling On the Kitchen/Great Room on the Main Floor, 12 feet Ceilings In the Master Bedroom and other Bedrooms are with 9 feet On The 2nd Floor, Open Concept Layout, Oak Staircase, Hardwood Floors On Main Floor And 2nd Floor Hallway, Large Family Room With A 2-Way Fireplace And Pot Lights, Upgraded Kitchen With Built-In Stainless Steel Appliances, Quartz Counter, Breakfast Bar & Walk-Out To Backyard. Prime Bedroom Features An Upgraded 5-Pc Bathroom With A Glass Shower & A Soaker Tub And A Walk-In Closet. 3 Full Bathrooms On The 2nd Floor, With Access To A Bathroom From Each Bedroom. 2nd Floor Laundry. Partially Finished Basement With A Rec Room. Access To The Garage From Inside The Home. Close to Schools, Parks, Grocery Stores, Public Transit, Costco, Hwy 407 & Much More.
부동산 특징
- 등록 날짜: Tuesday, July 30, 2024
- 도시: Oshawa
- 이웃/동네: Kedron
- 중요 교차로: Harmony Rd/Conlin Rd.
- 전체 주소: 920 Rexton Drive, Oshawa, L1L 0V1, Ontario, Canada
- 주방: Combined W/Great Rm, Granite Counter, Modern Kitchen
- 거실: Combined W/Dining, Pot Lights, Hardwood Floor
- 리스팅 중개사: Property Max Realty Inc. - Disclaimer: The information contained in this listing has not been verified by Property Max Realty Inc. and should be verified by the buyer.

