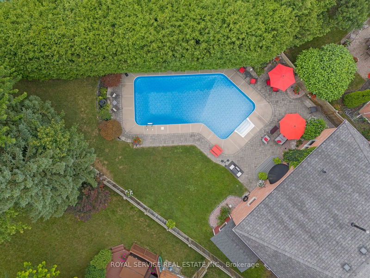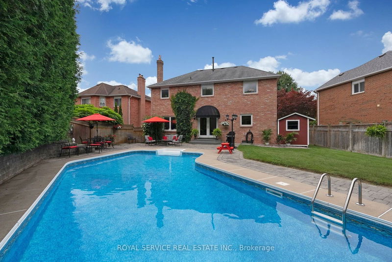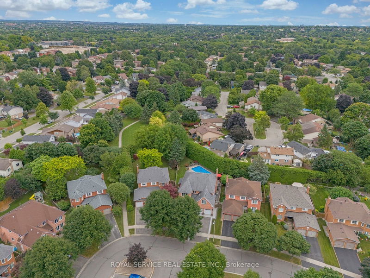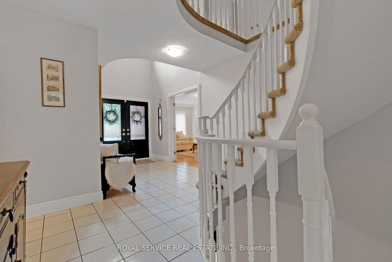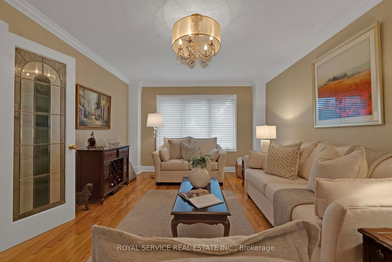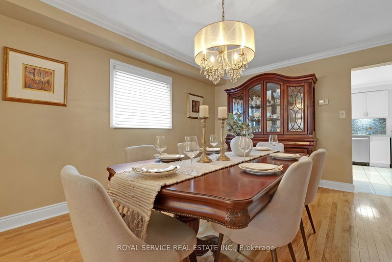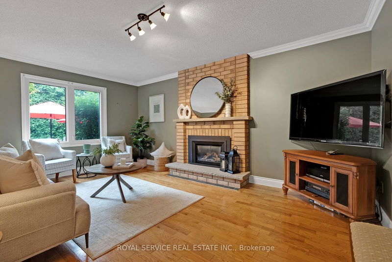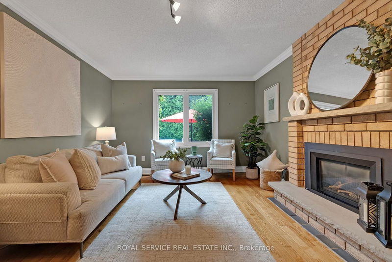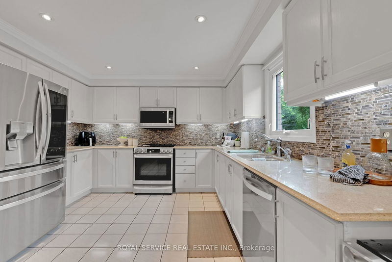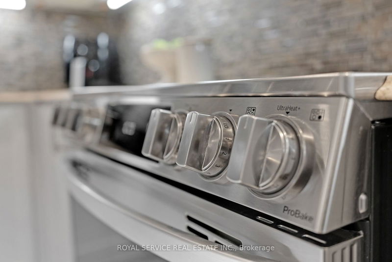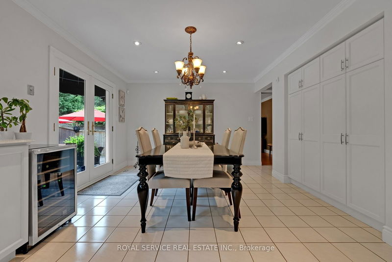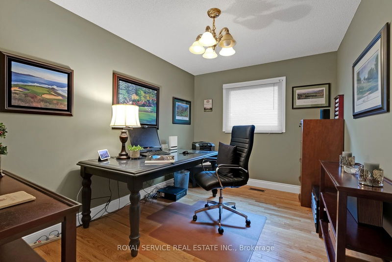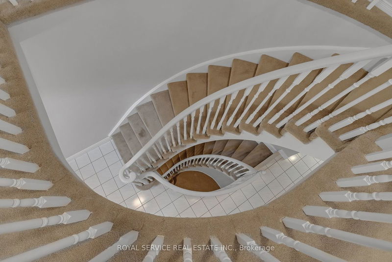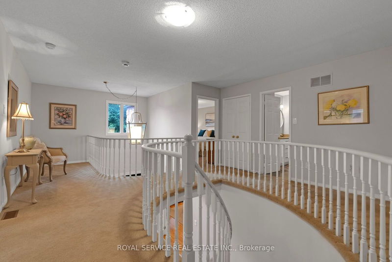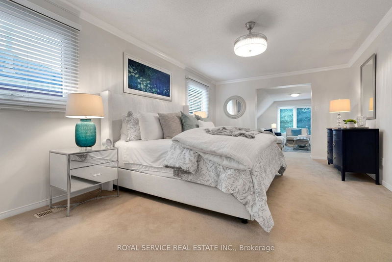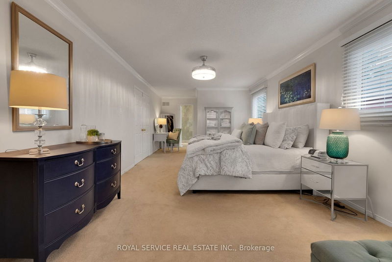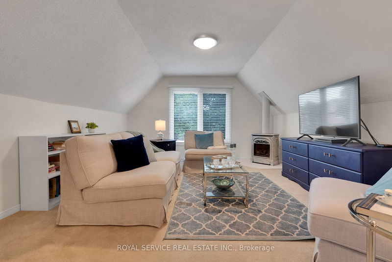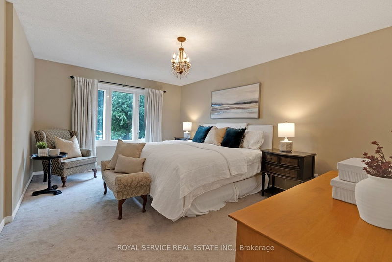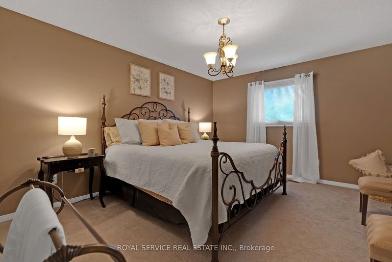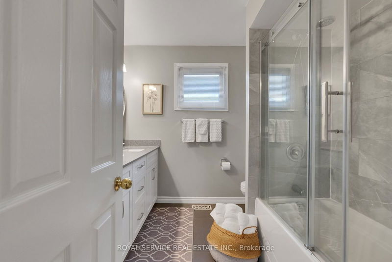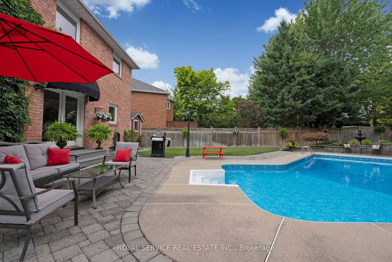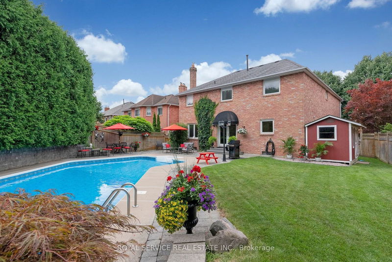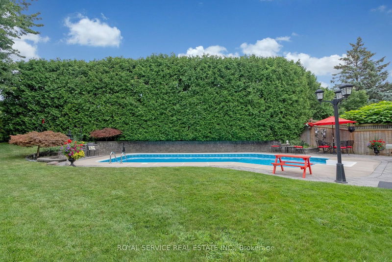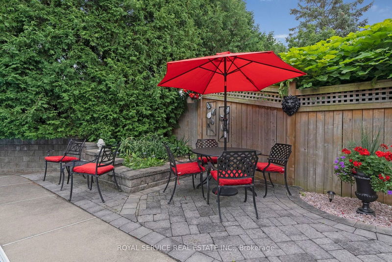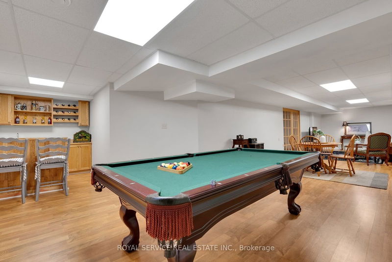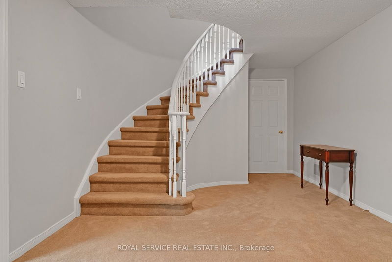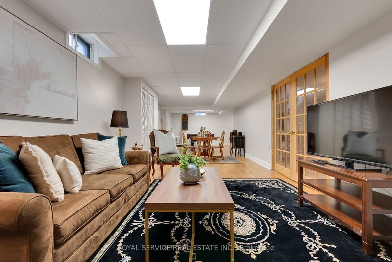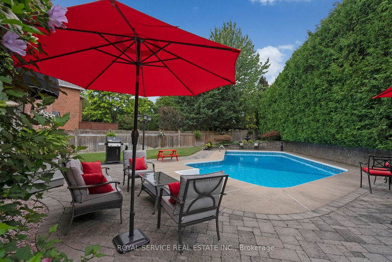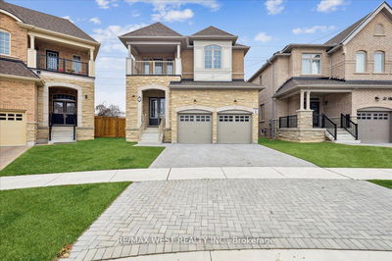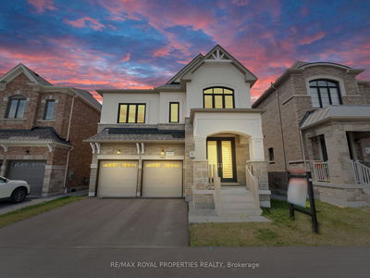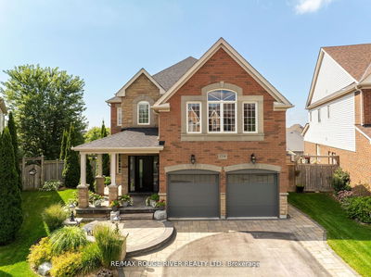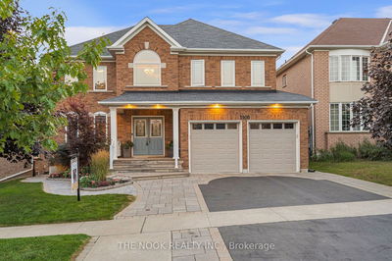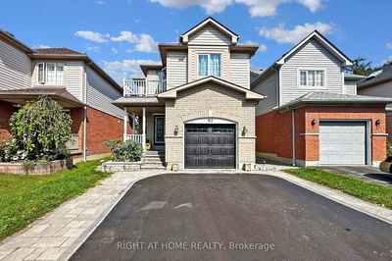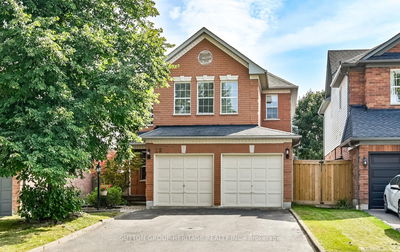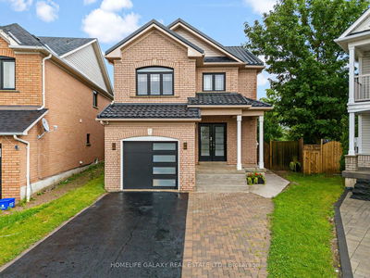Nestled on a terrific Crt in central Whitby this 4 bedroom all-brick home is situated in a mature, quiet, safe, family-friendly Pringle Creek community. Beautifully landscaped, the large all-brick home offers something extra special: Looking out the back window from your large kitchen over the secluded private backyard with large Inground pool one can't help but see your future family parties and relaxing afternoons. Greeting you on the main floor, the winding staircase with grand foyer at once gives a rich feeling of sophistication. The sensible, large main floor offers a bright living room open to large dining room that is perfect for entertaining. A large, sun-filled kitchen and spacious eat-in with extra pantry cupboards enchants with its view of the beautiful backyard. The family room with gas fireplace looks out over the backyard and is the perfect place to curl up with a movie or a glass of wine. The private, main-floor office, 2 piece washroom, main floor laundry and access to large double car garage check all the boxes. Upstairs offers 4 large bedrooms including a large primary bedroom with a beautiful updated en-suite and comfortable bonus den for reading or enjoying the hockey game. The 3 other large bedrooms also enjoy lots of sun and a further updated 4 piece bath. A partially finished basement offers a place to shoot pool, a wet bar, another 2 pc washroom, a cold cellar and lots of room for storage. The mature trees, fantastic floor plan, tasteful upgrades, private backyard and pool, and the stately presence make for the perfect Executive Whitby home.
부동산 특징
- 등록 날짜: Friday, August 09, 2024
- 가상 투어: View Virtual Tour for 9 Wilcox Court
- 도시: Whitby
- 이웃/동네: Pringle Creek
- 중요 교차로: Bradley/Wilcox
- 전체 주소: 9 Wilcox Court, Whitby, L1N 9A2, Ontario, Canada
- 거실: Main
- 주방: Main
- 가족실: Main
- 리스팅 중개사: Royal Service Real Estate Inc. - Disclaimer: The information contained in this listing has not been verified by Royal Service Real Estate Inc. and should be verified by the buyer.


